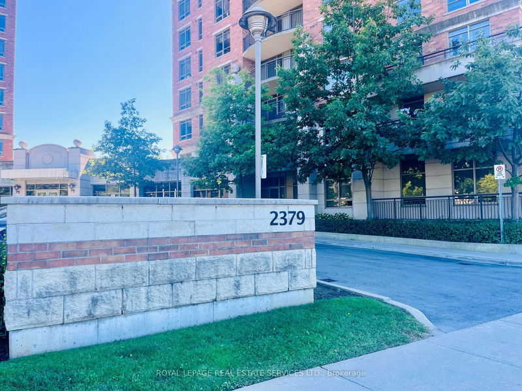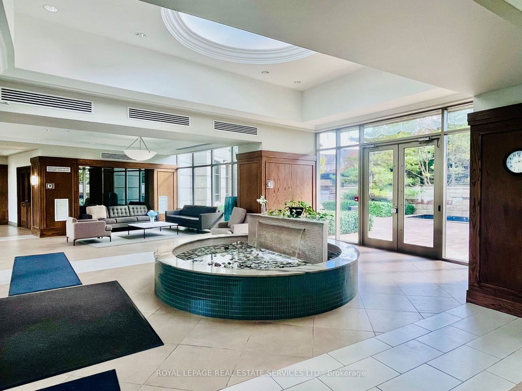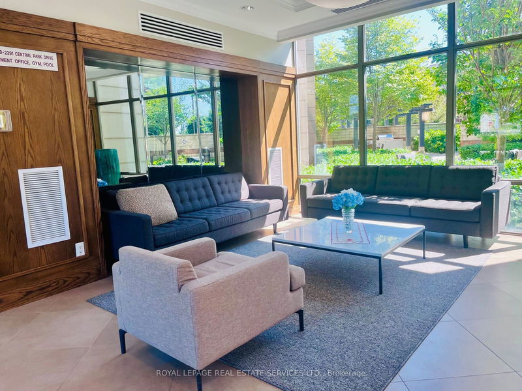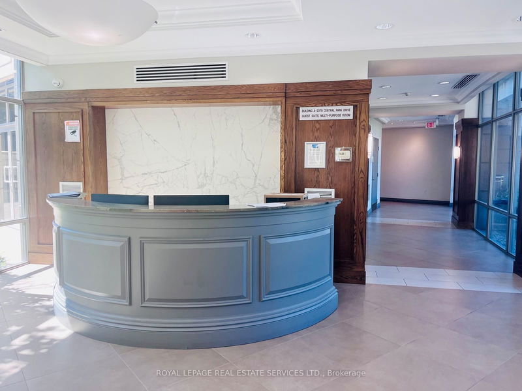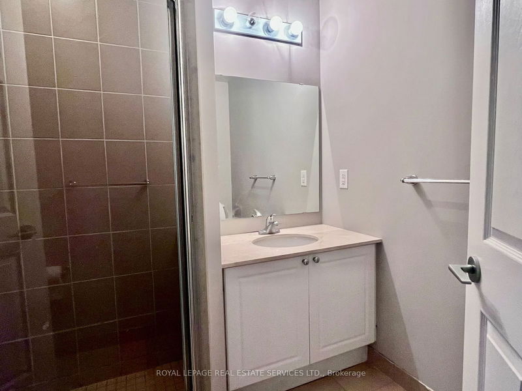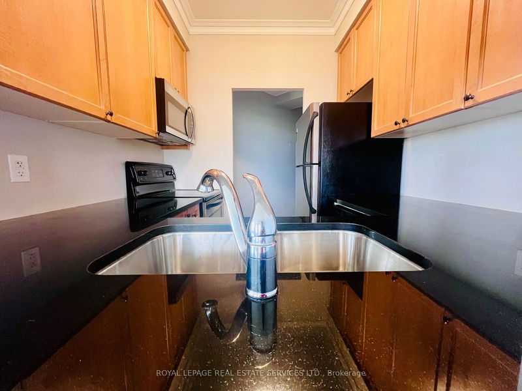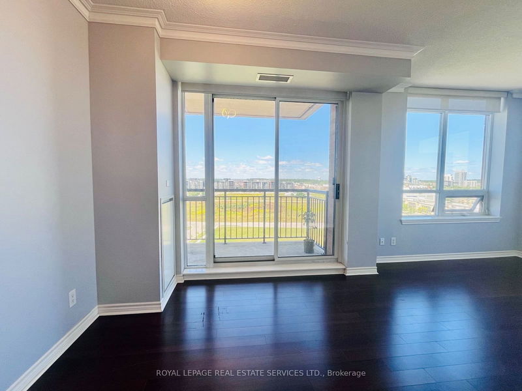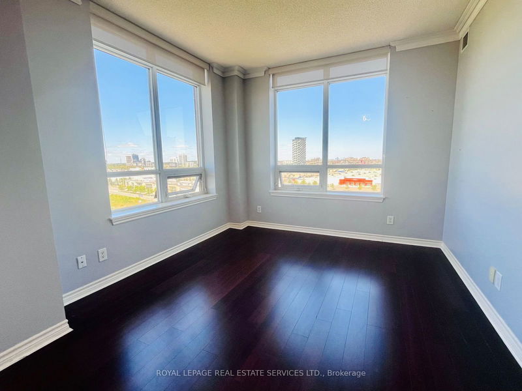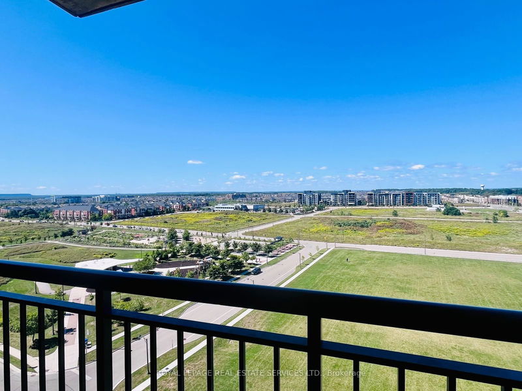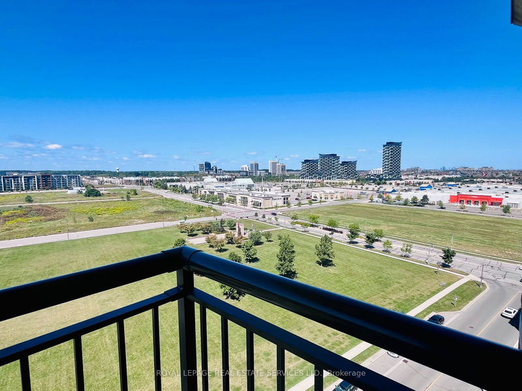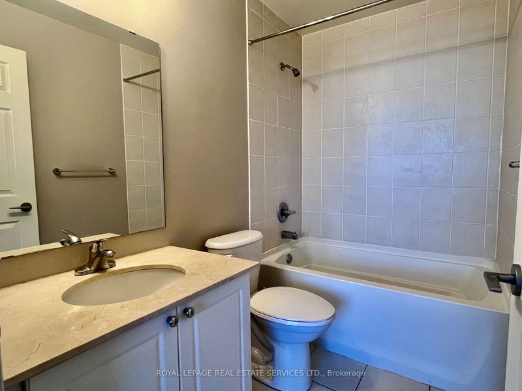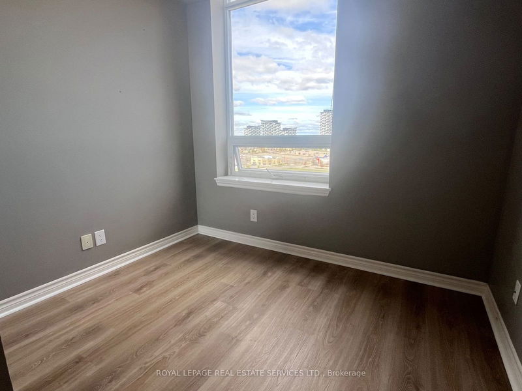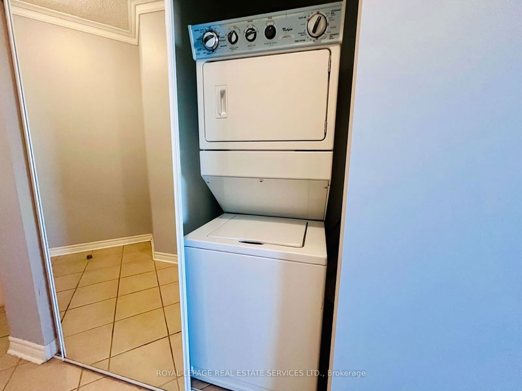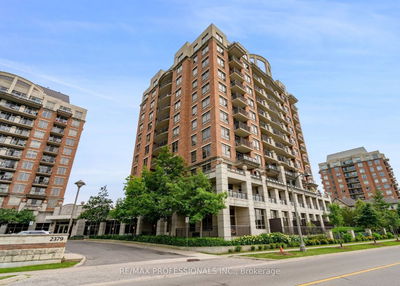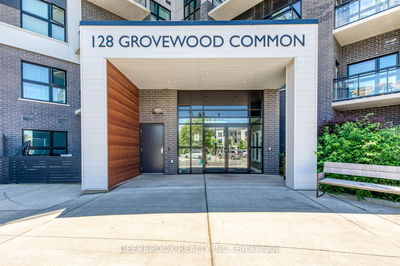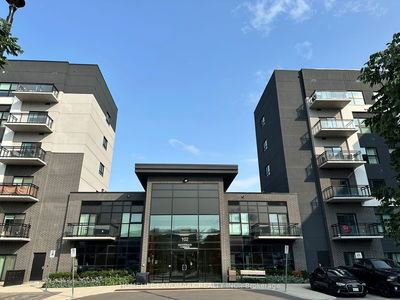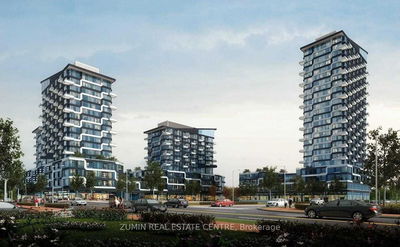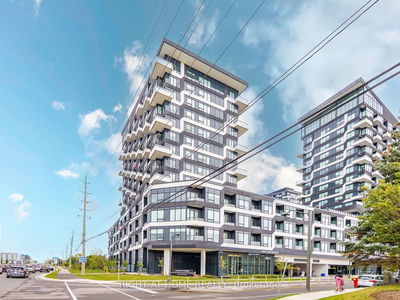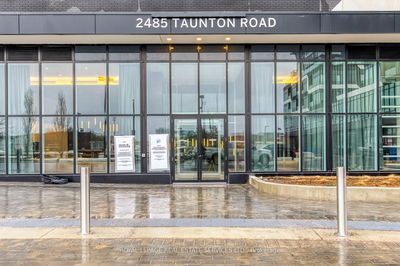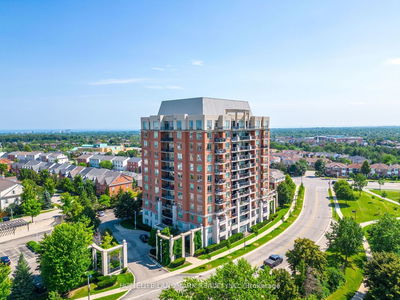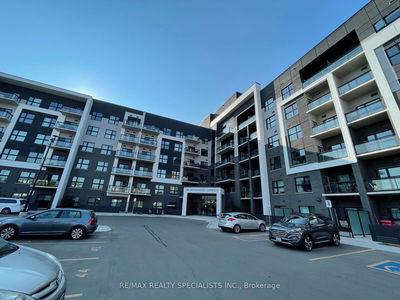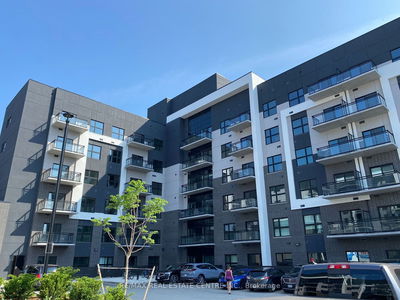Spacious 2 Beds, 2 Full Baths Corner Unit At Center Oakville Location. 9' Ceiling For This Sub-Penthouse Level. Huge WindowsOverlook Park, Malls, And Green Space. Maple Cabinets, Marble Countertop, Undermount Sink, B/I Microwave Hood Fan, StainlessSteel Appliances. Crown Mouldings. Freshly Painted And Move-In Ready. Outdoor Pool, Gym, Media, Party Rooms.
Property Features
- Date Listed: Tuesday, October 15, 2024
- City: Oakville
- Neighborhood: Uptown Core
- Major Intersection: Dundas and Trafalgar Road
- Full Address: 1103-2379 Central Park Drive, Oakville, L6H 0E3, Ontario, Canada
- Kitchen: Ceramic Floor, Breakfast Bar, Marble Counter
- Living Room: Hardwood Floor, W/O To Balcony, Combined W/Dining
- Listing Brokerage: Royal Lepage Real Estate Services Ltd. - Disclaimer: The information contained in this listing has not been verified by Royal Lepage Real Estate Services Ltd. and should be verified by the buyer.


