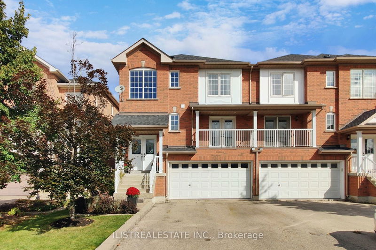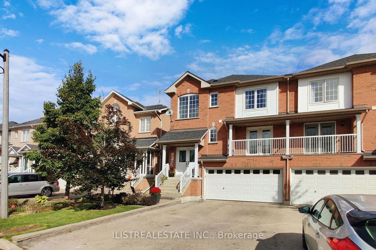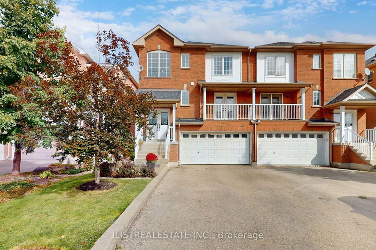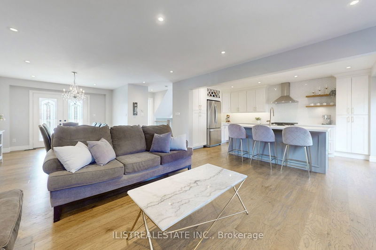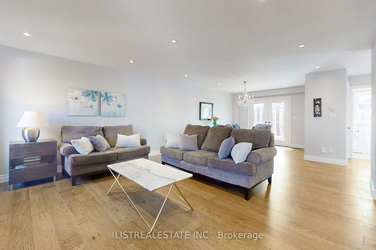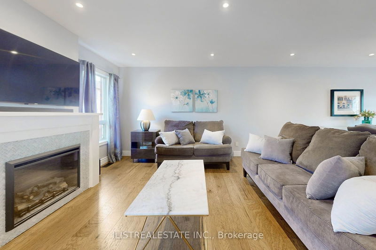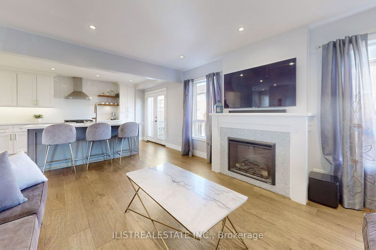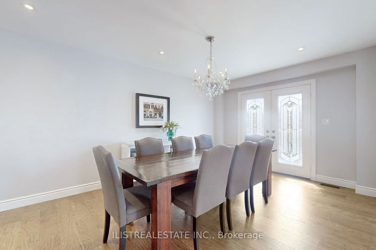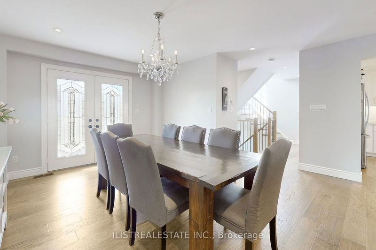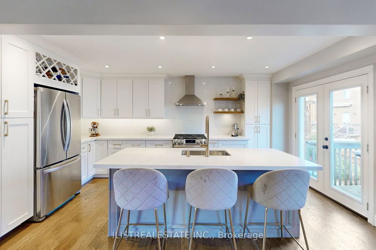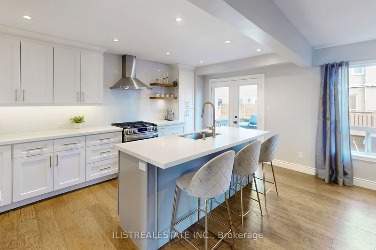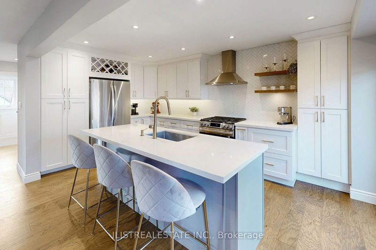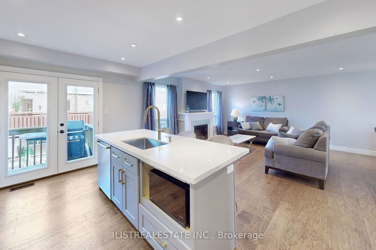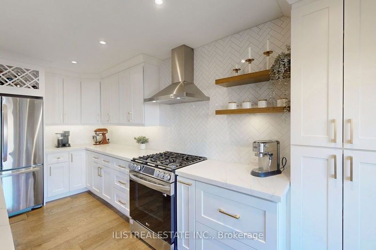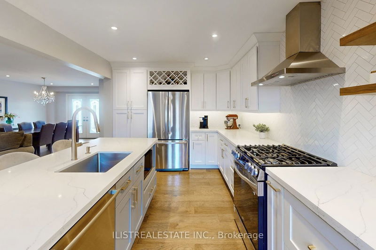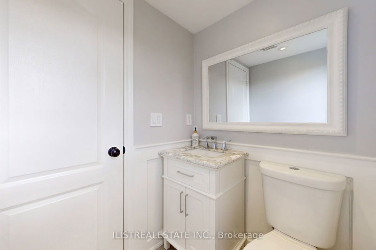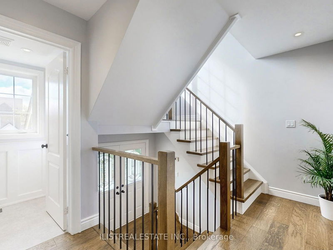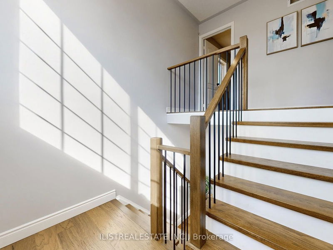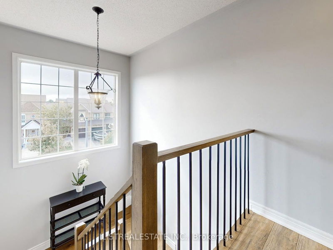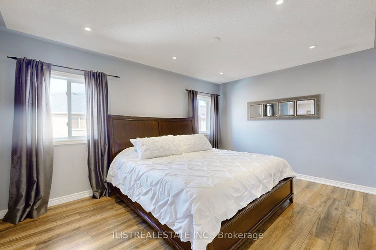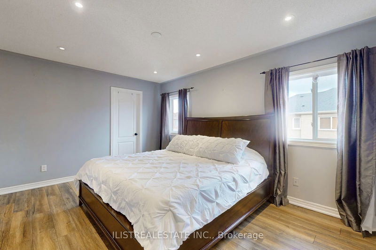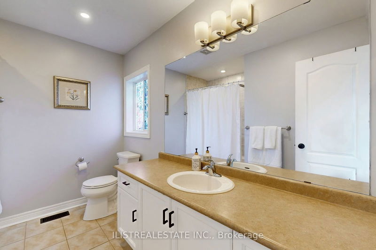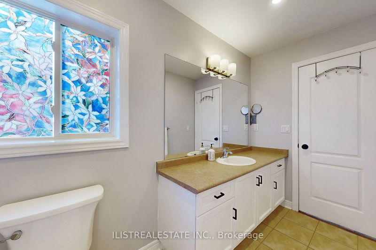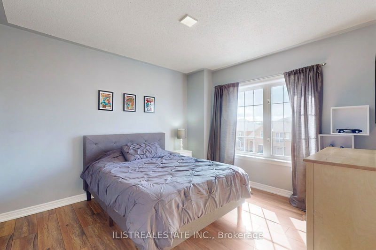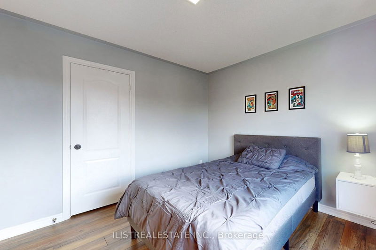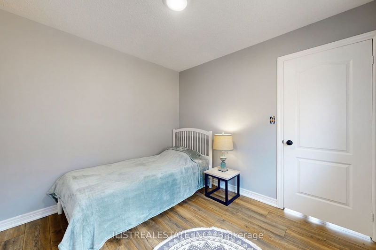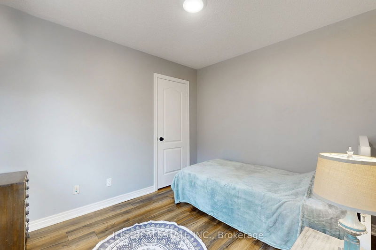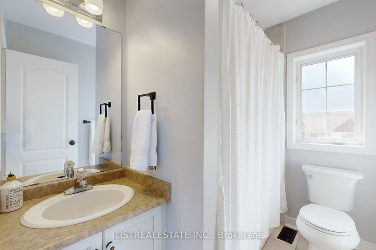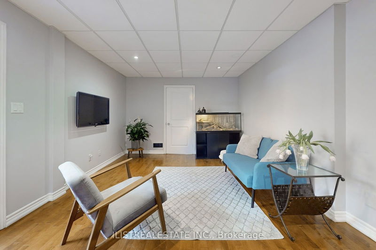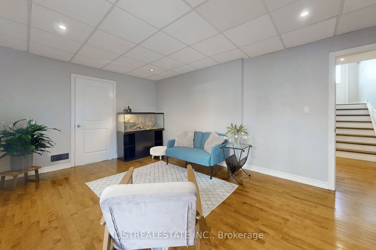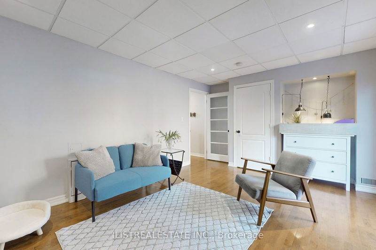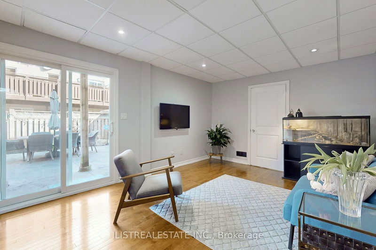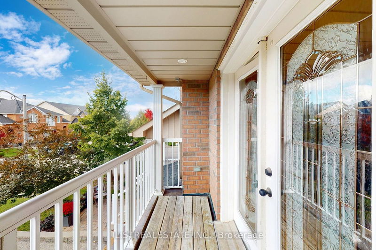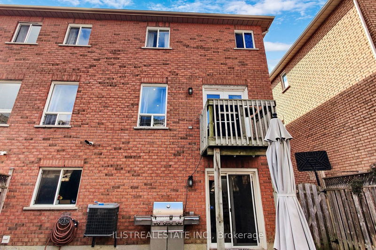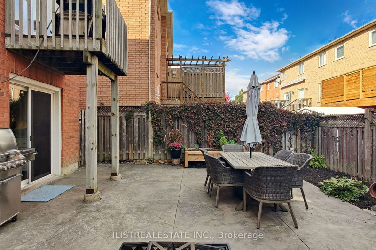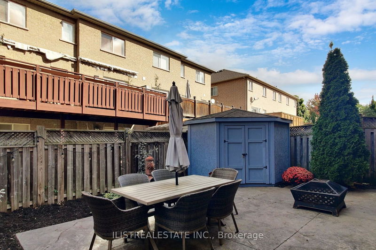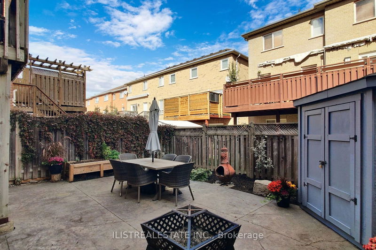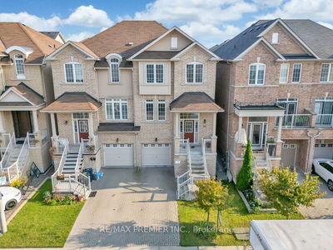Beautiful three storey wide Semi home with a double car garage in a great family area of Bolton. Close to good schools, parks, and all amenities! Great layout with 1750 square feet of living space throughout. Features of this home include a beautifully renovated kitchen with quartz counters & stainless steel appliances, a large open concept main floor layout with hardwood floors, two walk outs; one to balcony overlooking the back yard and a front terrace facing the front, a nice electric fireplace with mantel in living area, good size upper floor bedrooms and 4 pc ensuite bath and walk in closet in primary bedroom. Above grade basement with a walk out to a lovely yard, access to a large double car garage from the home, a renovated rec room which can also be used as an additional bedroom and a full size laundry/mechanical room. Lots of storage space and closets. The exterior features a wide private drive with lots of parking, a lovely yard with pattern concrete and a gas BBQ connection, a garden shed and lovely gardens. This is a great home conveniently located on a quiet circle and a close to schools. (James Bolton PS, St. Michael's Catholic Secondary School, St. John Paul Catholic Elementary and Humberview SS). Great for first time buyers or empty nesters.
Property Features
- Date Listed: Wednesday, October 16, 2024
- Virtual Tour: View Virtual Tour for 62 Knoll Haven Circle
- City: Caledon
- Neighborhood: Bolton North
- Full Address: 62 Knoll Haven Circle, Caledon, L7E 2V5, Ontario, Canada
- Kitchen: Renovated, Quartz Counter, Stainless Steel Appl
- Living Room: Hardwood Floor, Open Concept, Electric Fireplace
- Listing Brokerage: Ilistrealestate Inc. - Disclaimer: The information contained in this listing has not been verified by Ilistrealestate Inc. and should be verified by the buyer.

