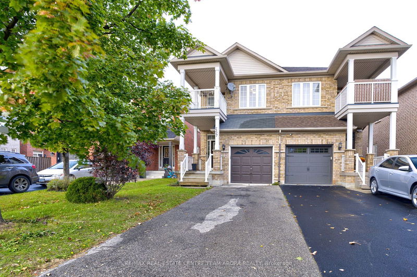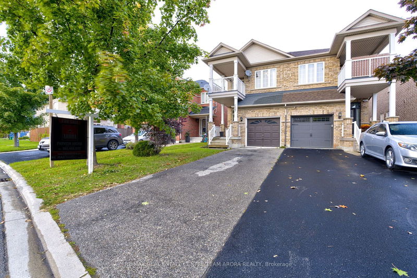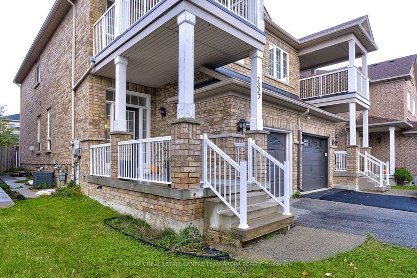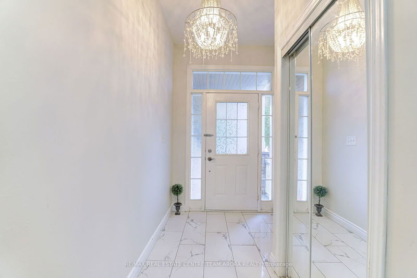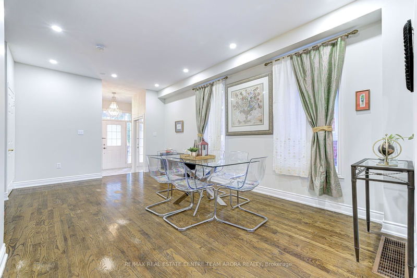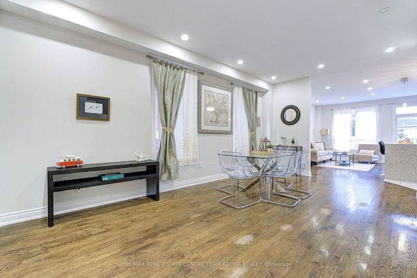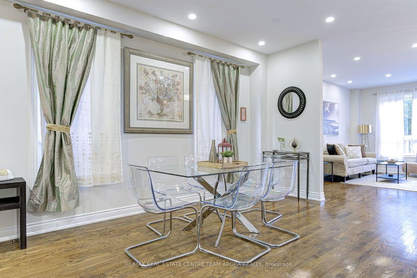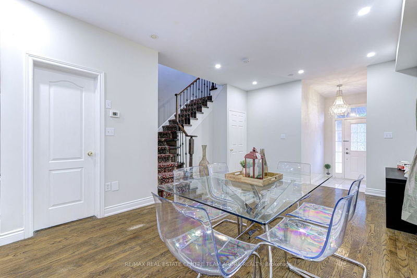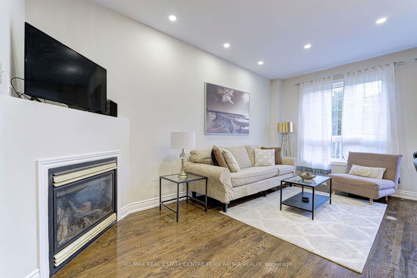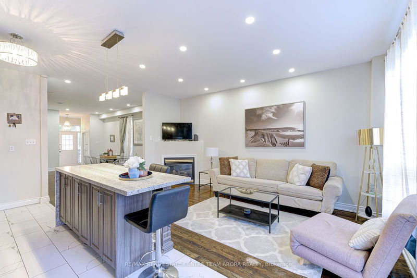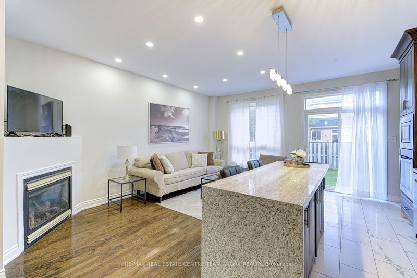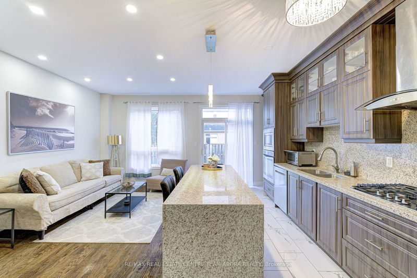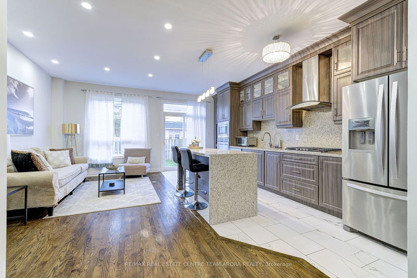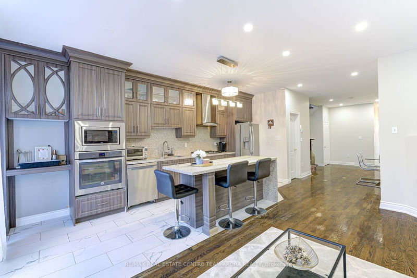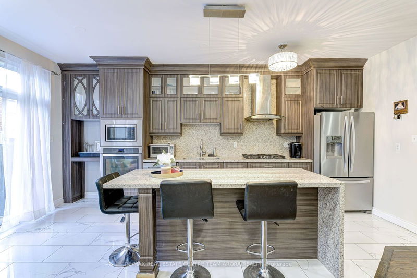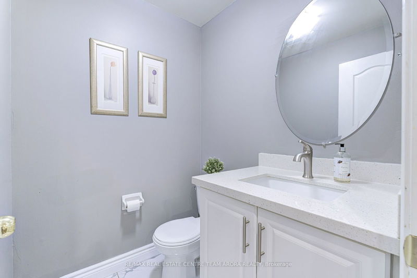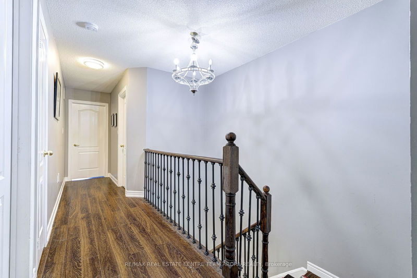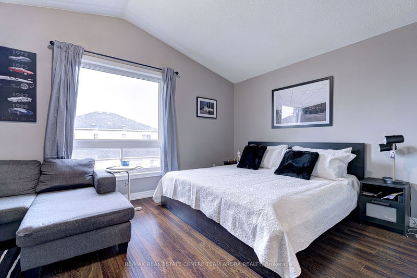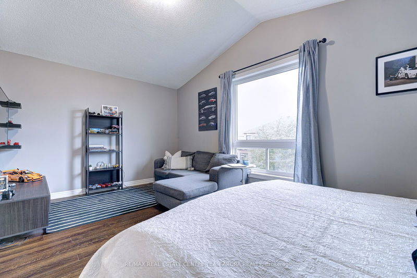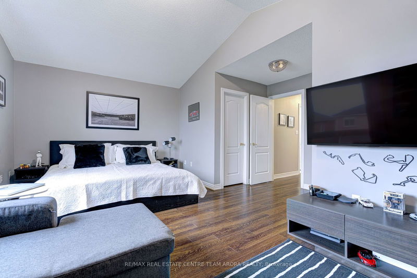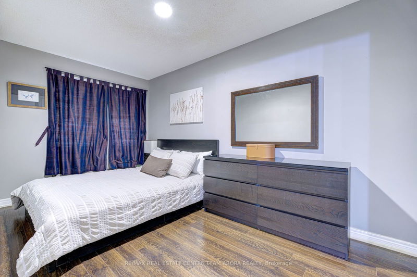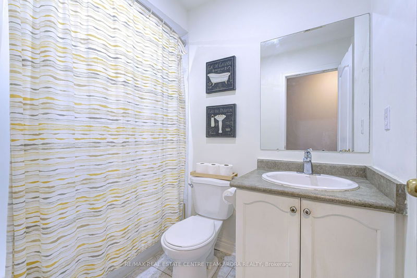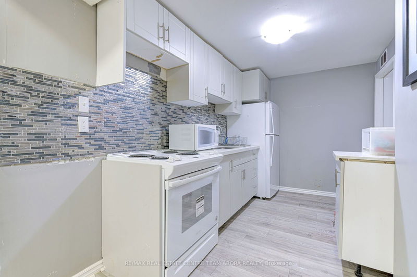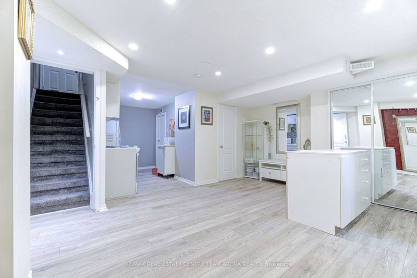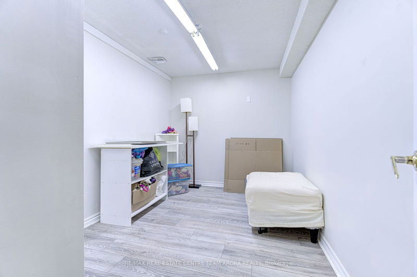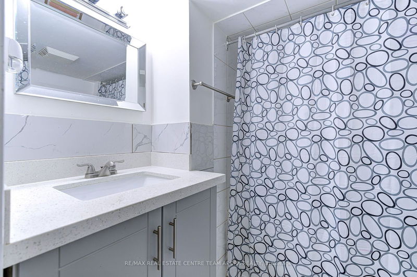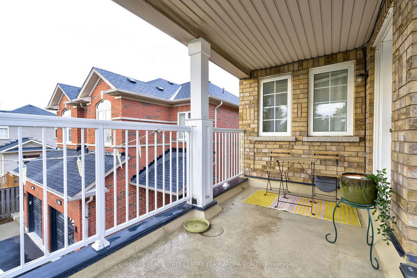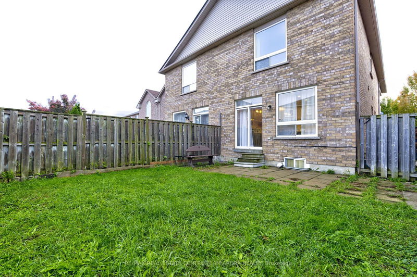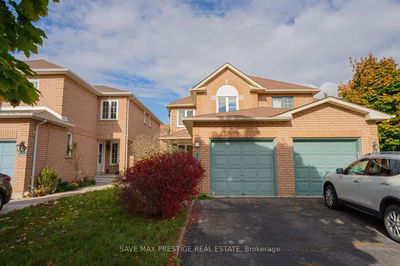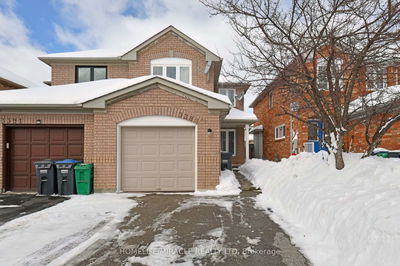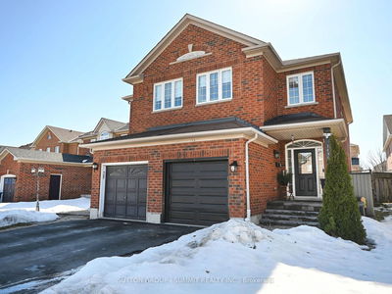Discover this beautiful, Move-In-Ready Semi-Detached Property in the Lisgar area, featuring 3 Charming Bedrooms Upstairs. The main floor offers 9-foot ceilings and a newly renovated modern kitchen with a gas stove. Enjoy a spacious porch, a cozy family room with a gas fireplace, and an expansive balcony. Upgrades include hardwood flooring throughout, updated washrooms, an upgraded staircase, stylish pot lights, and brand-new light fixtures. The professionally finished basement comes with 2 bedrooms, a fully equipped kitchen, a modern bathroom, and a large cold storage room, with convenient garage access. Featuring a fantastic layout, bright and open spaces, and a well-maintained lawn, this property is ready for you to make it your own. Minutes Away From! Parks, Schools, Banks, Restaurants and Many More!
Property Features
- Date Listed: Wednesday, October 16, 2024
- Virtual Tour: View Virtual Tour for 7327 Bread Fruit Lane
- City: Mississauga
- Neighborhood: Lisgar
- Major Intersection: Ninth Line/ Derry Rd W
- Full Address: 7327 Bread Fruit Lane, Mississauga, L5N 8P2, Ontario, Canada
- Living Room: Hardwood Floor, Window, Led Lighting
- Family Room: Hardwood Floor, Fireplace, Window
- Kitchen: Porcelain Floor, Stainless Steel Appl, Modern Kitchen
- Kitchen: Ceramic Floor, Open Concept, Backsplash
- Living Room: Laminate, Open Concept, Window
- Listing Brokerage: Re/Max Real Estate Centre Team Arora Realty - Disclaimer: The information contained in this listing has not been verified by Re/Max Real Estate Centre Team Arora Realty and should be verified by the buyer.

