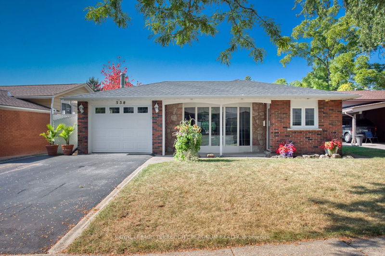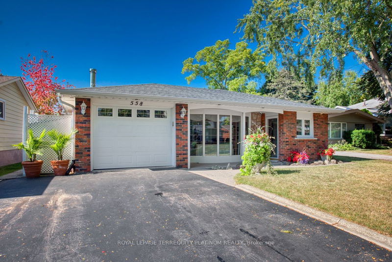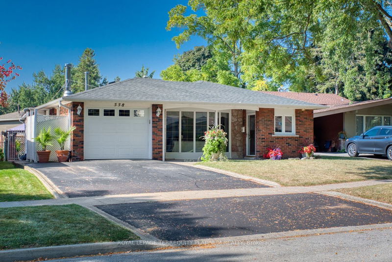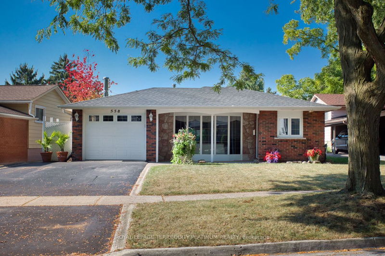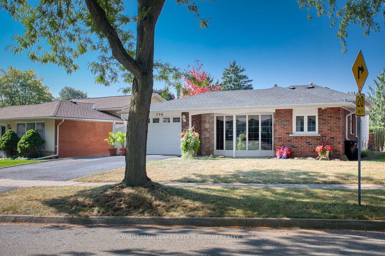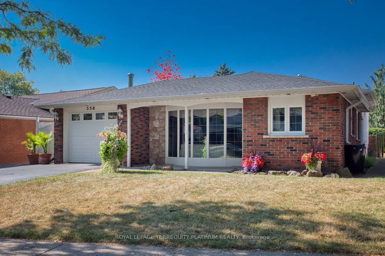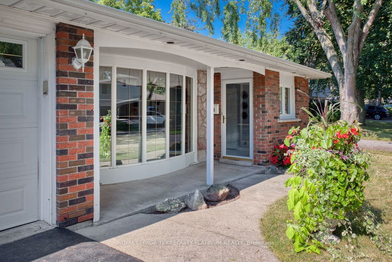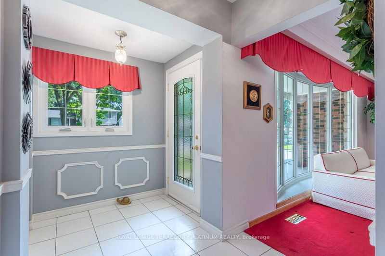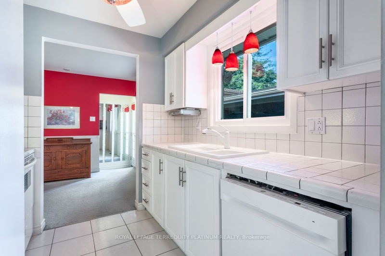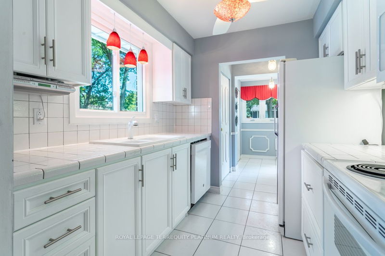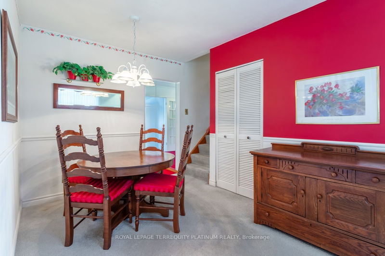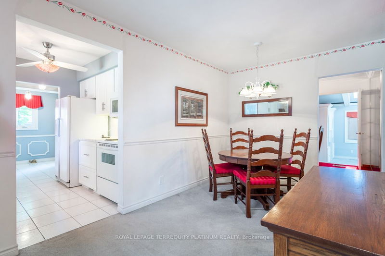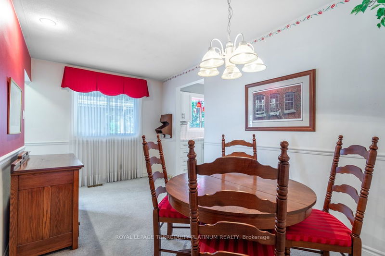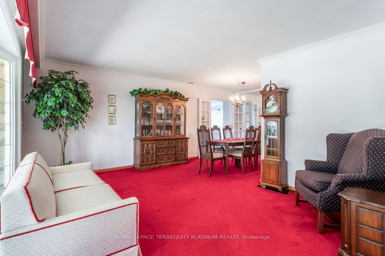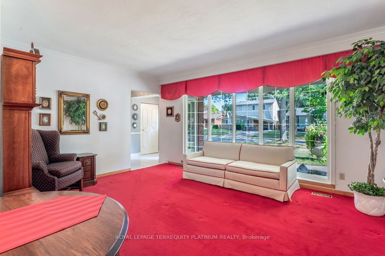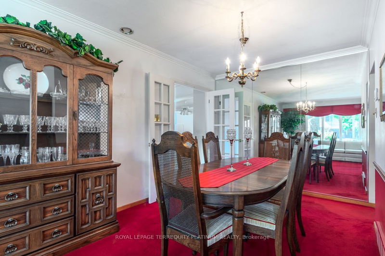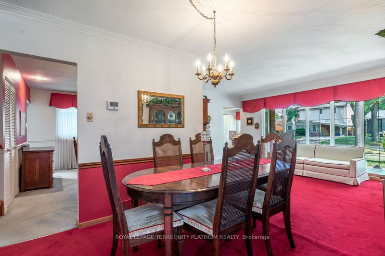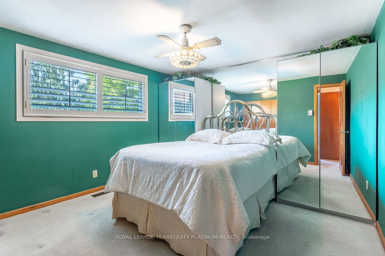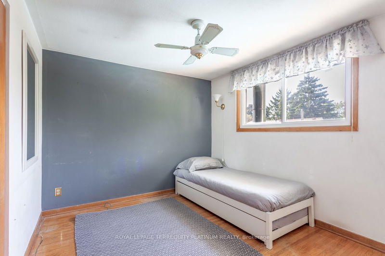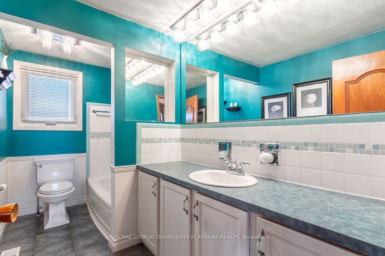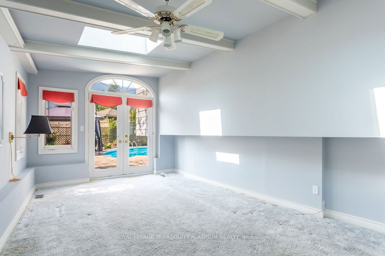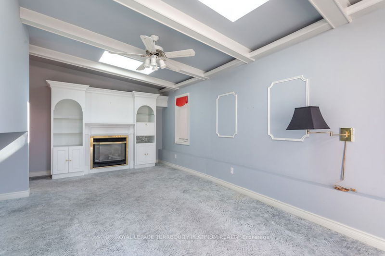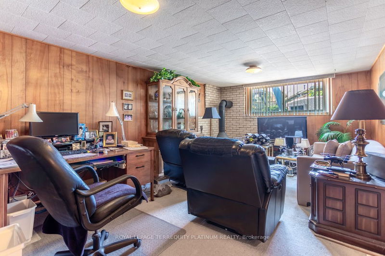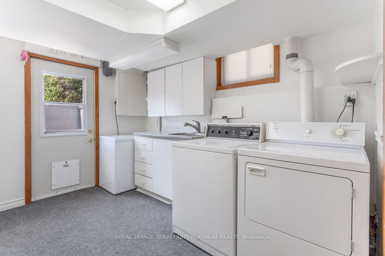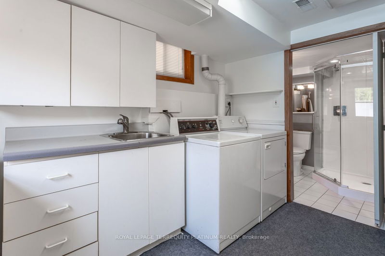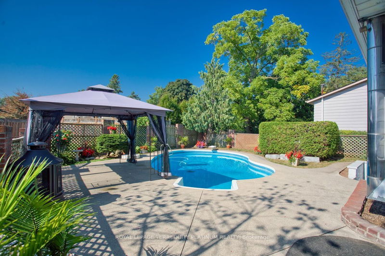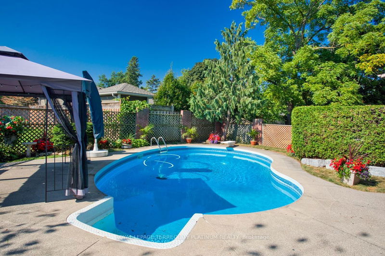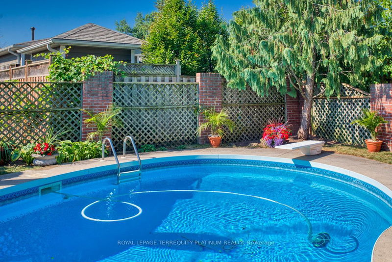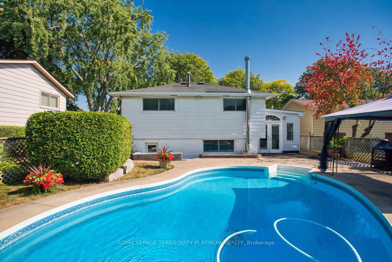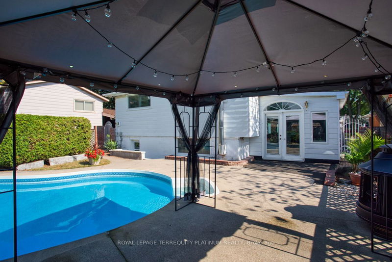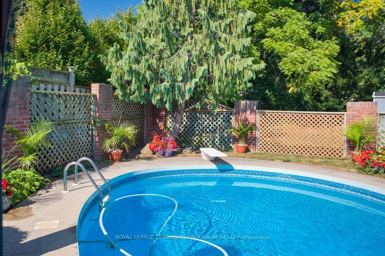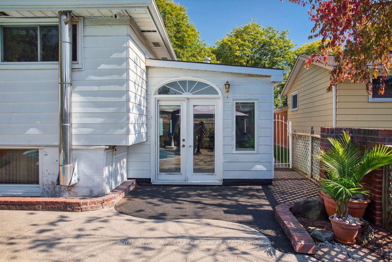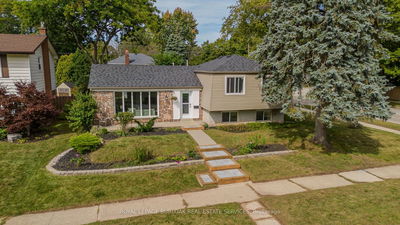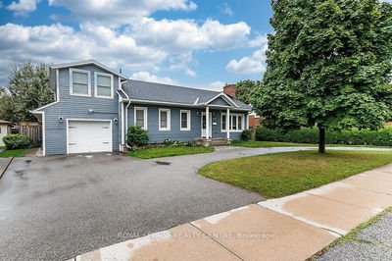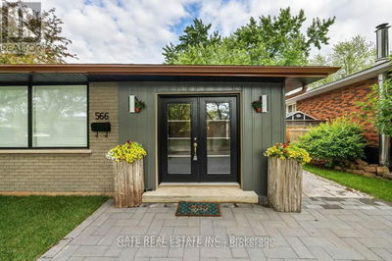Welcome to this delightful detached home, cherished by its original owners and brimming with wonderful memories. It is nestled in a safe, friendly neighbourhood where kids can play. Step inside to discover a warm and inviting layout, featuring 3 bedrooms and 2 well appointed washrooms. There is a cozy rec room, complete with a wood-burning fireplace, perfect for gathering with family and friends. Additional functional space can be found in the garage, where another wood-burning fireplace adds a unique feature. Enjoy the abundance of natural light in the sunroom addition, which boasts patio doors that lead directly to the sparkling pool- ideal for summer fun and relaxation. The fenced backyard provides privacy and a secure space for children and pets to play freely. Convenience is key with a separate entrance from the back of the house that leads to the laundry area and bathroom, making post-swim clean-ups a breeze. You'll also appreciate the ample storage area to ensure all your holiday decorations can be neatly stowed away. This property is a rare find, ready to create cherished memories for a lifetime. The fantastic outdoor space will provide lasting moments for years to come.
Property Features
- Date Listed: Wednesday, October 16, 2024
- City: Burlington
- Neighborhood: Roseland
- Major Intersection: Walkers Line/Rexway Dr
- Full Address: 558 Elwood Road, Burlington, L7N 3C8, Ontario, Canada
- Living Room: Large Window
- Kitchen: Main
- Listing Brokerage: Royal Lepage Terrequity Platinum Realty - Disclaimer: The information contained in this listing has not been verified by Royal Lepage Terrequity Platinum Realty and should be verified by the buyer.

