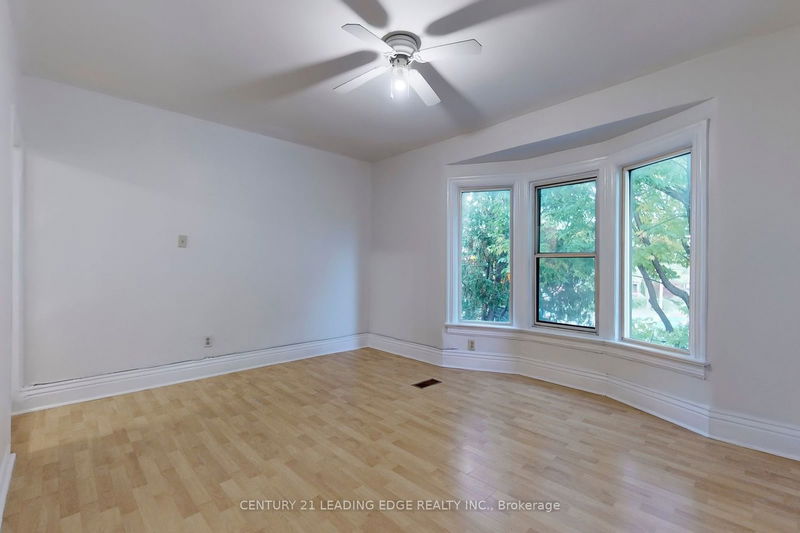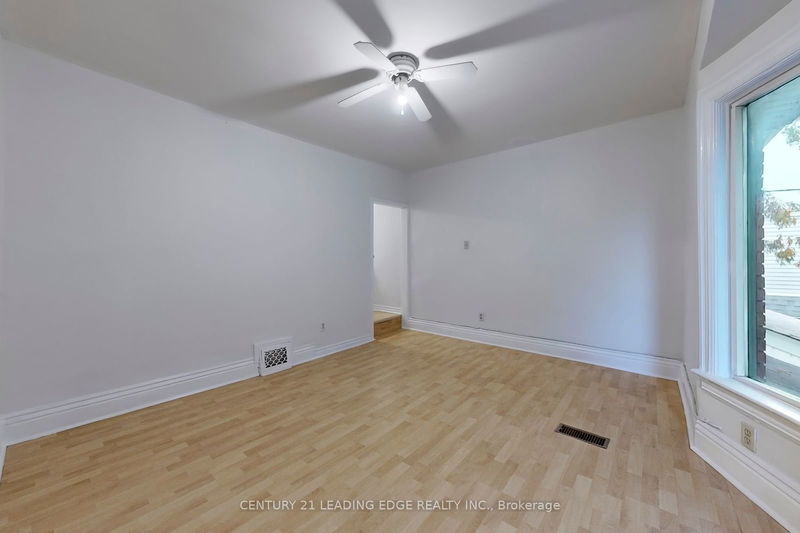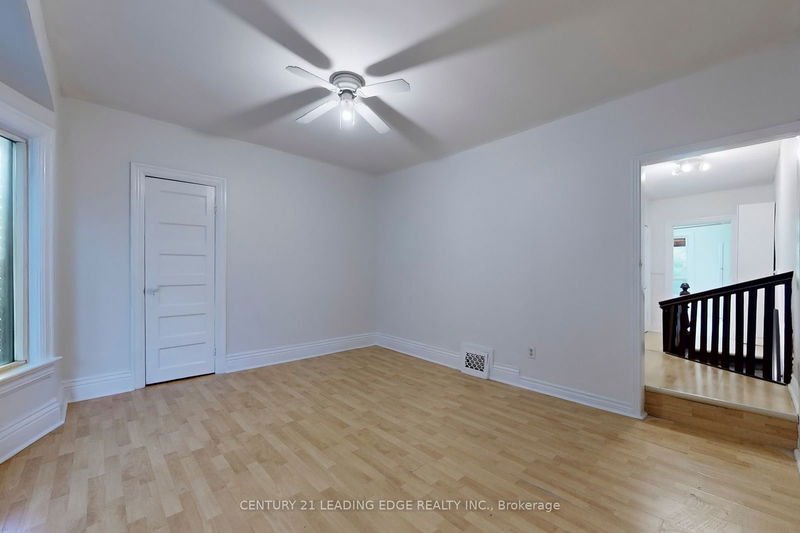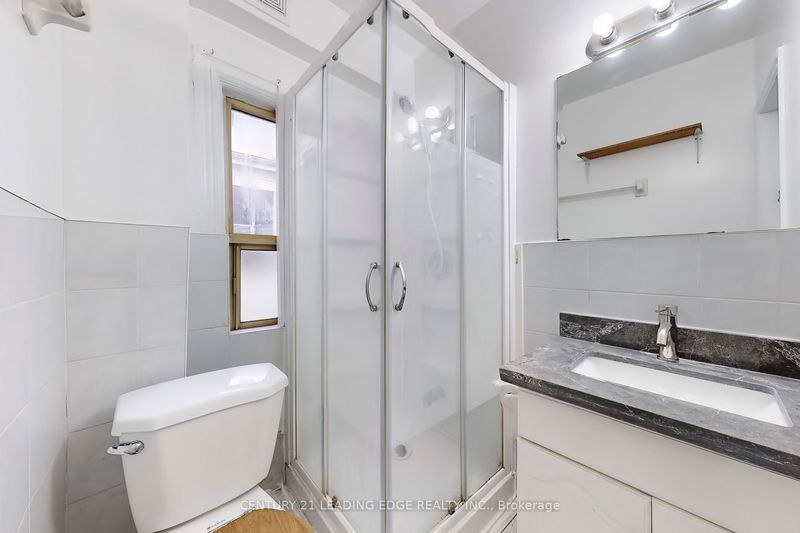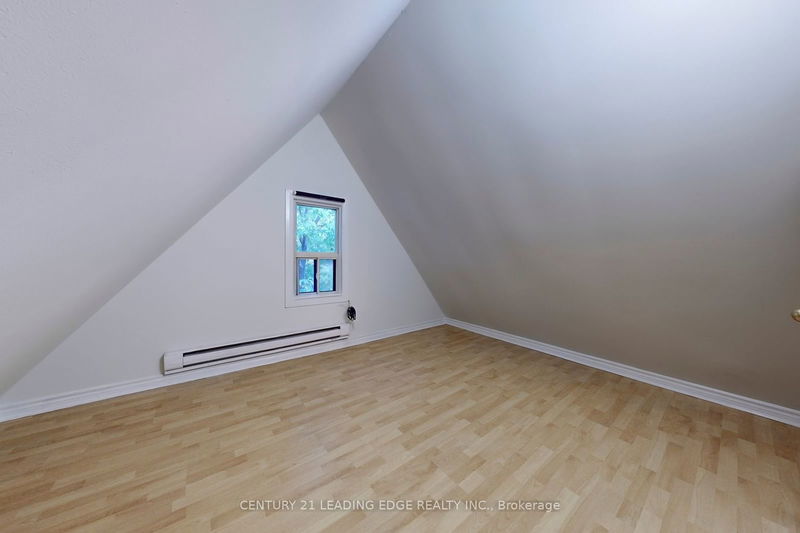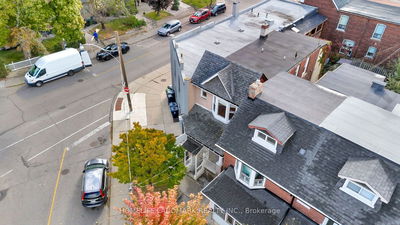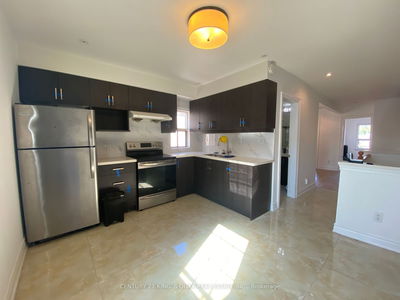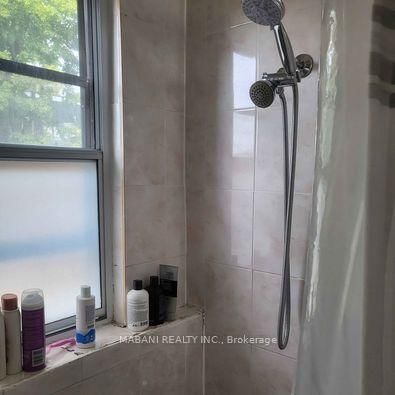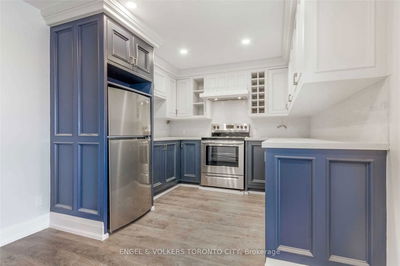Welcome To 1132 Dufferin St.! This Bright And Spacious 2-Level Unit Occupies The Second And Third Floors Of A Charming Detached House. 2nd Floor: Enjoy The Large, Sunlit Living Room With Bay Window, An Eat-In Kitchen, And Primary Bedroom. On The 3rd Floor: A 2nd Bedroom, And A Versatile Den Space W/ Window Ideal For A Home Office, Exercise Space, Cozy Library, Or Creative Retreat - The Possibilities Are Endless! *** All Utilities Included At An Additional $300/Month (Heat, Hydro, Water), Internet Not Incl ***Located In A Walkers Paradise With A **Walk Score Of 90** And A **Transit Score Of 89**, You'll Have Everything At Your Fingertips. Just Steps From Dufferin Subway Station On The Bloor Line, Youre Perfectly Positioned For Easy Commutes And Access To All The Vibrant Amenities Of This Fantastic Toronto Neighborhood.Freshly Painted And Ready For You To Move In. Book A Showing Today!
Property Features
- Date Listed: Wednesday, October 16, 2024
- City: Toronto
- Neighborhood: Dovercourt-Wallace Emerson-Junction
- Major Intersection: Dufferin/Bloor
- Full Address: #2-1132 Dufferin Street, Toronto, M6H 4B6, Ontario, Canada
- Living Room: Hardwood Floor, Bay Window, Ceiling Fan
- Kitchen: Ceramic Floor, Eat-In Kitchen, O/Looks Backyard
- Listing Brokerage: Century 21 Leading Edge Realty Inc. - Disclaimer: The information contained in this listing has not been verified by Century 21 Leading Edge Realty Inc. and should be verified by the buyer.


