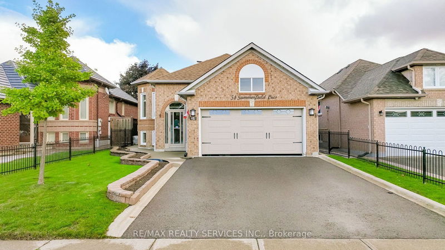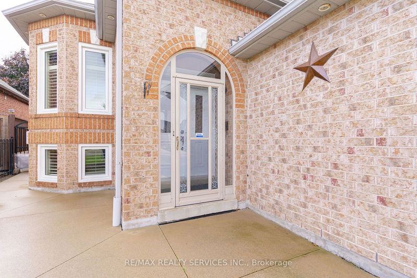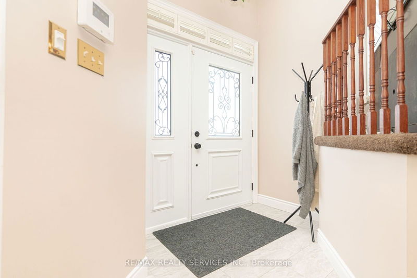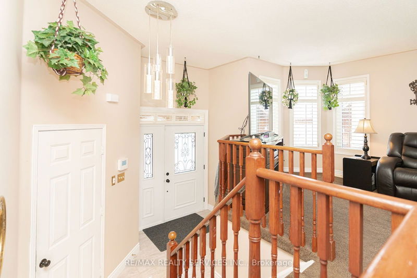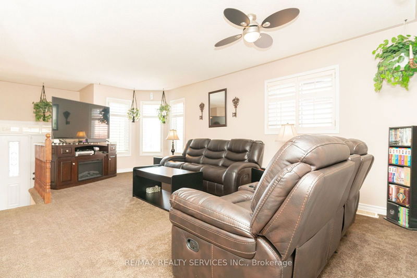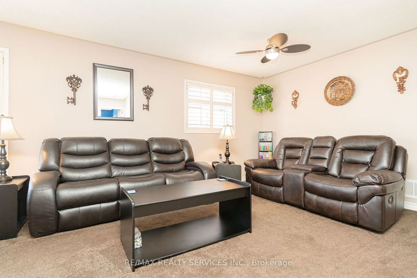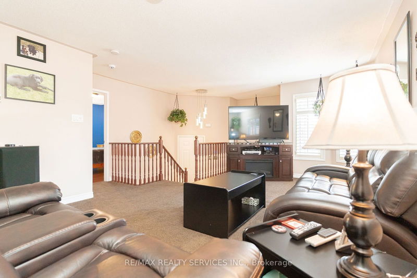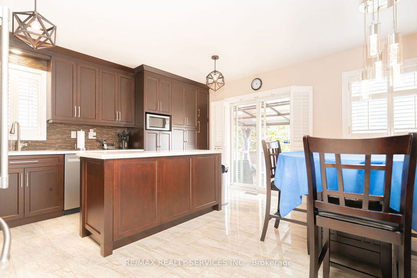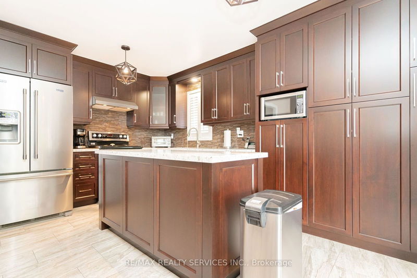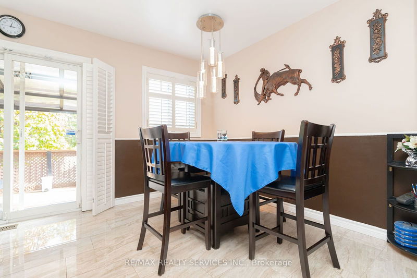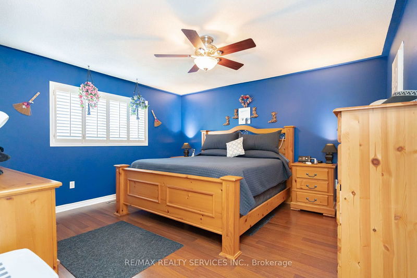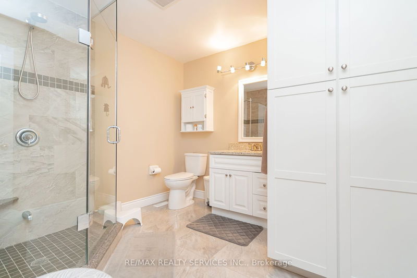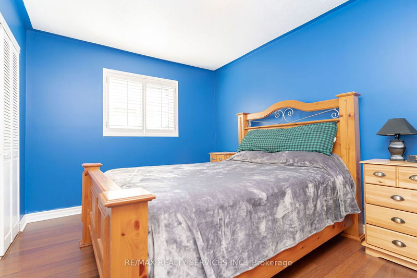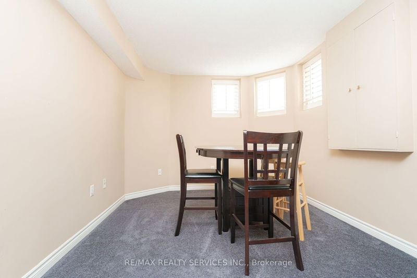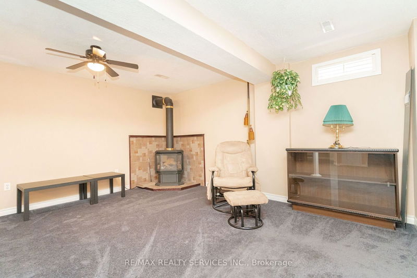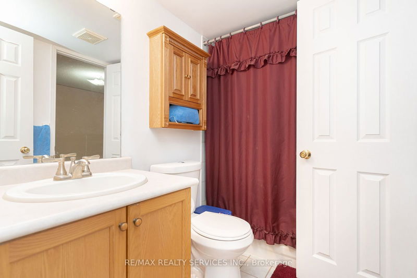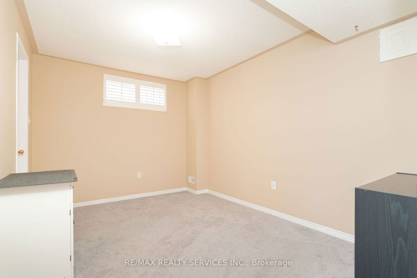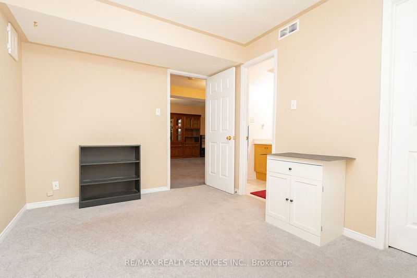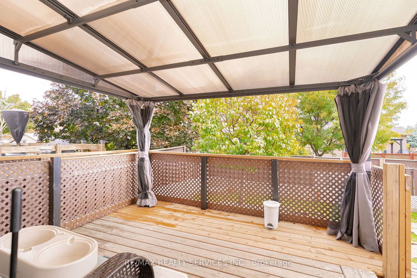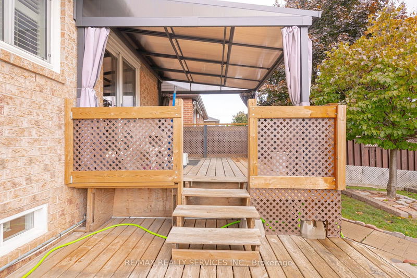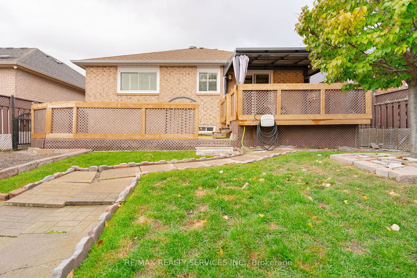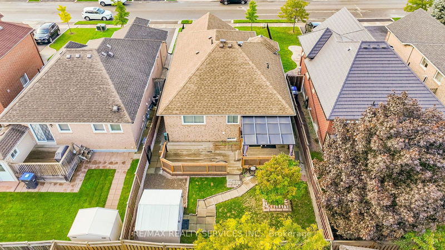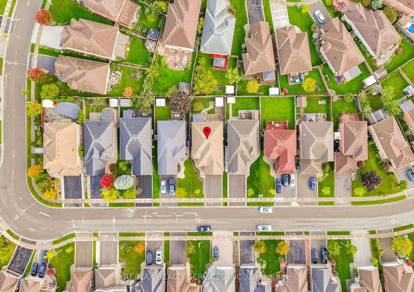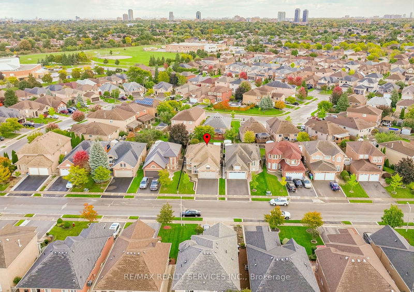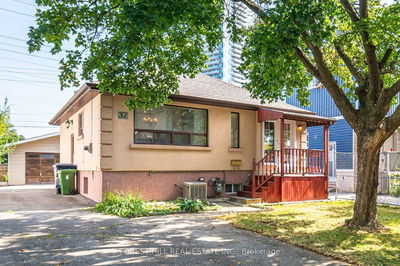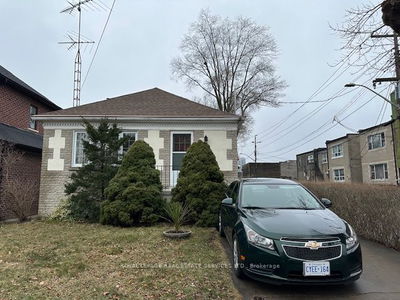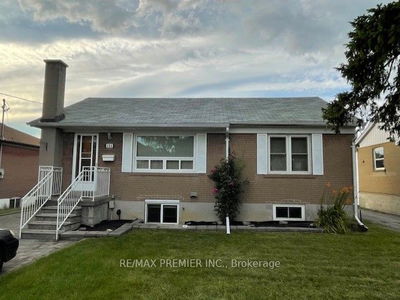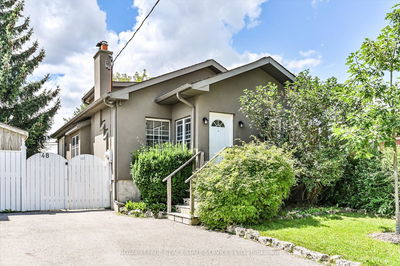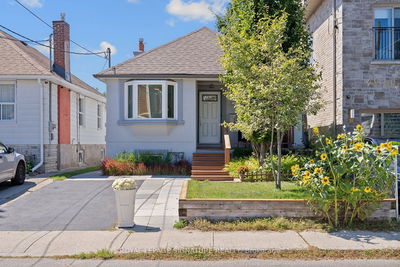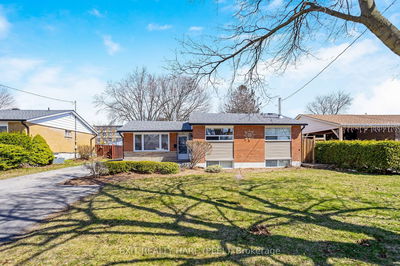Not to Often That You Find a Great Neighbourhood that Features a Completely Upgraded Bungalow, Thur Out Plus Great Curb Appeal, Entrance to Open Foyer , Living & Dining Rooms, Flowing into Completely Renovated Gourmet Kitchen, Loads of Cupboards, Pantries, Large Island, Pot Draws, Porcelain Floor, Glass Back Splash, # top of the Line Appliances, W/O to a 2 Tier Deck & Gazbo, Patio. Spacious Master Walk-in closet, 2nd Bedroom, Family Bath Renovated, all on Main Floor. Basement - 3rd Bedroom, Semi-Ensuite, Walk in Closet , Room for 4th Bedroom & Oversized Family Room, Fireplace, Above Grade Windows. Close to All Amenities. Upgrades - Air, Kitchen, Roof, Pot Lights, Bath, All Windows Redone, Driveway, Laminate & Porcelain Floors, Basement Carpet, Gas Fireplace & Central Vac & Equipment. Access to Garage from Home
Property Features
- Date Listed: Wednesday, October 16, 2024
- Virtual Tour: View Virtual Tour for 54 Summerfield Crescent
- City: Brampton
- Neighborhood: Brampton West
- Major Intersection: Williams & Royal Orchard
- Full Address: 54 Summerfield Crescent, Brampton, L6X 4K4, Ontario, Canada
- Living Room: Laminate, O/Looks Dining, Large Window
- Kitchen: Renovated, Stainless Steel Appl, W/O To Deck
- Family Room: Fireplace, Broadloom, Above Grade Window
- Listing Brokerage: Re/Max Realty Services Inc. - Disclaimer: The information contained in this listing has not been verified by Re/Max Realty Services Inc. and should be verified by the buyer.

