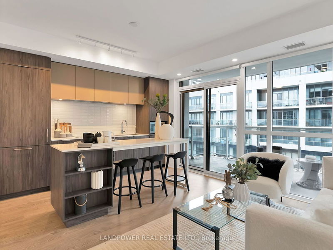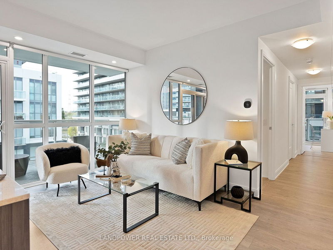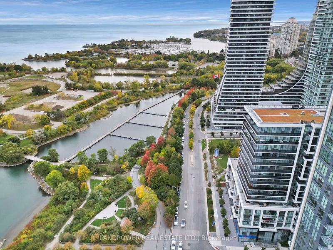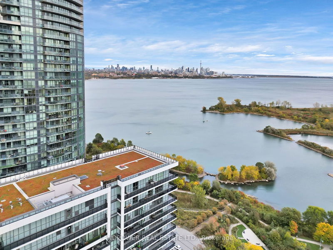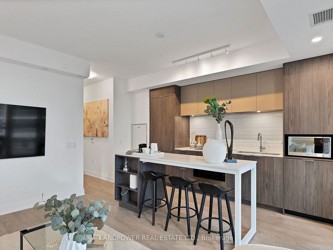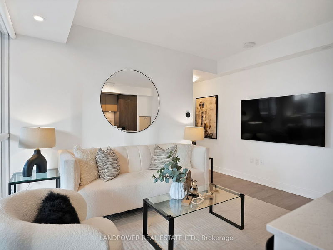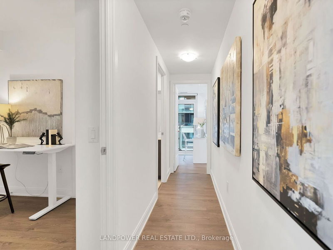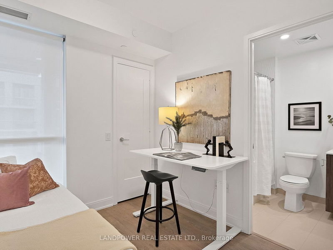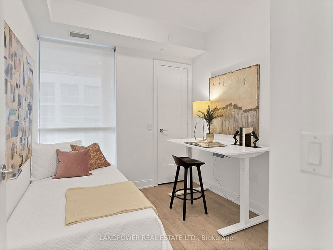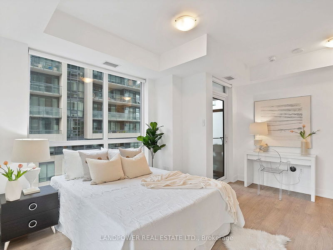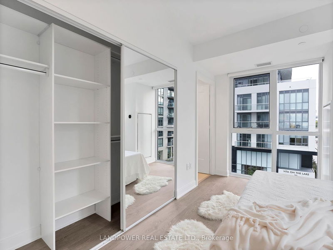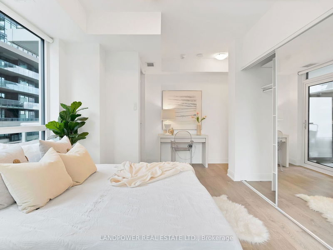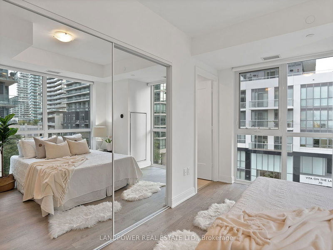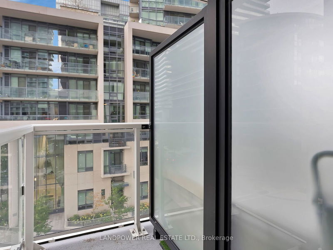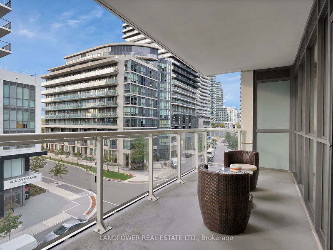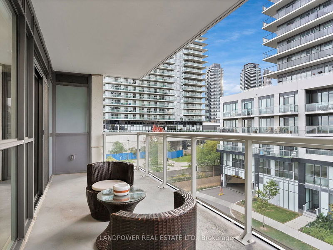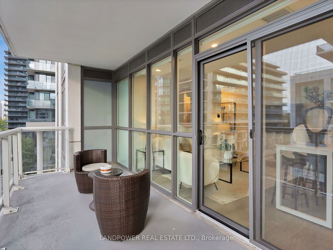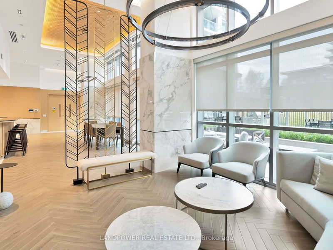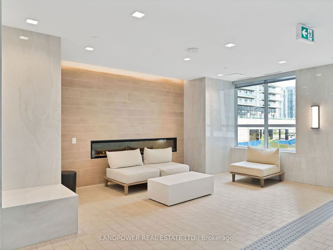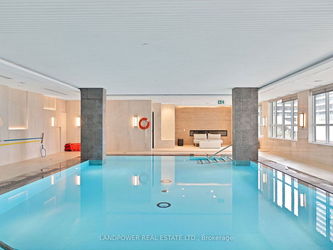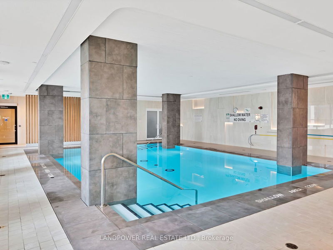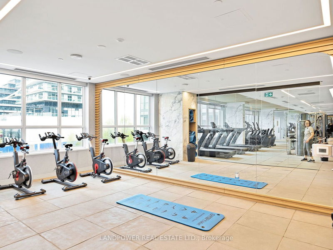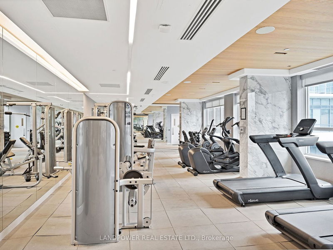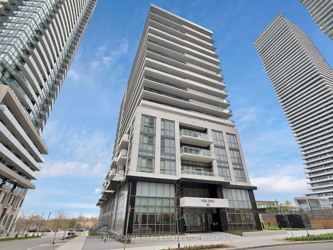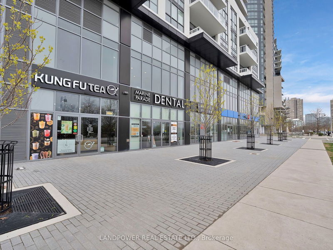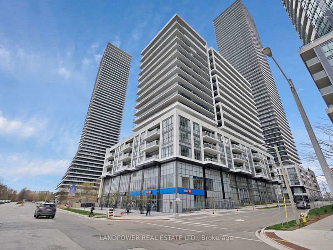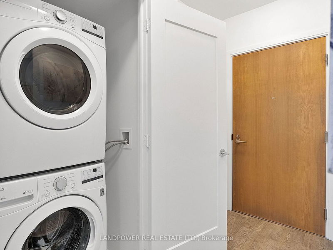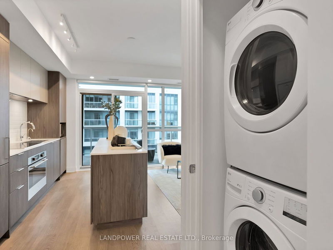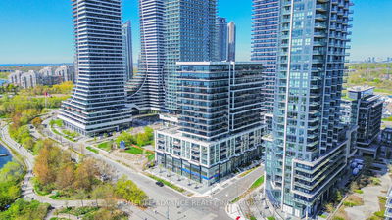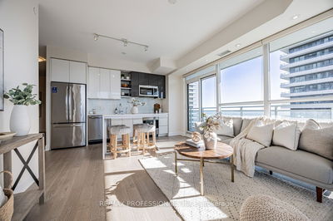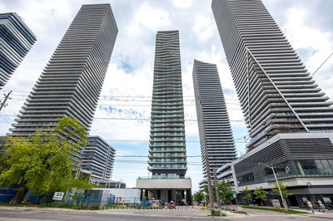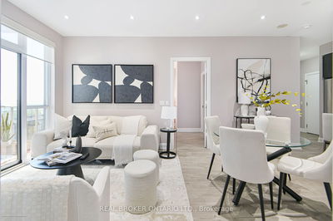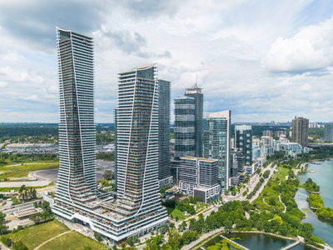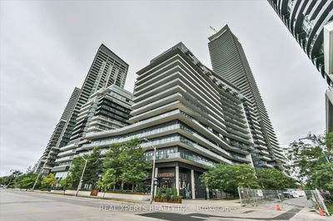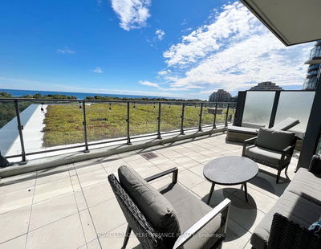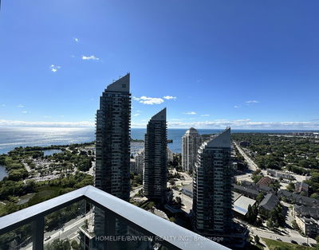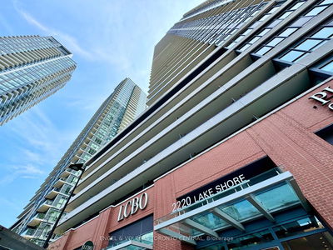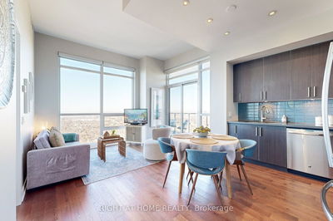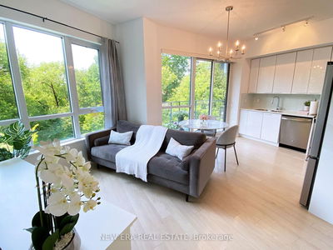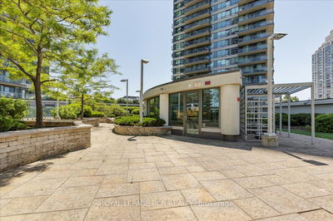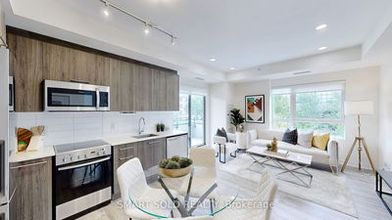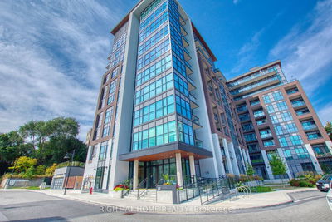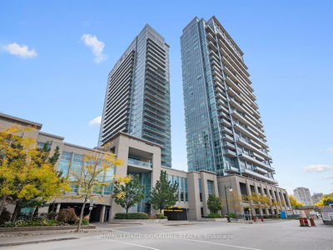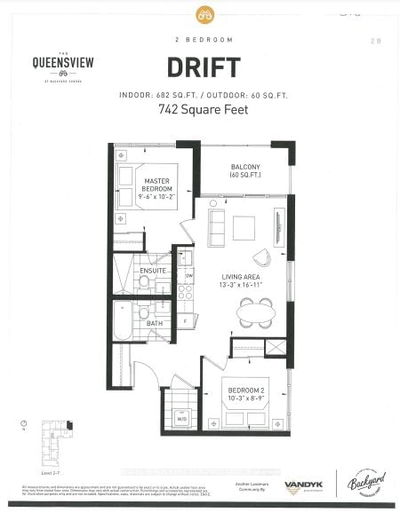Exceptional Blend Of Luxury & Modern Style In The Heart Of Mimico! This 797 Sqft 2 Bed, 2 Bath Spacious Corner Unit Offers A Functional & Sun-Filled Layout With Floor-To-Ceiling Windows. The Unit Also Features Smart Remote & App Controlled Blinds And Ecobee Smart Thermostat Pro, Enjoy The Ultimate Comfort And Convenience At Your Fingertips. The Open-Concept Living Space Features Upgrades Such As: Pot Lights Throughout And An Upscale Kitchen With Paneled Appliances, Modern Cabinetry, Large Kitchen Sink, Water Filtration System, Backsplash, Quartz Countertops, & Large Kitchen Island. Thats Not All! Walkout To A Spacious Balcony Perfect For Your Morning Coffee Or Entertaining Friends And Family. The Large Primary Bedroom Easily Accommodates A King-Sized Bed. A Serene Retreat, With Its Own Balcony That Has A View Of The Humber Bay Park Trails. It Features A Large 3 Piece Ensuite W/ Ample Closet Space Complete With Custom Shelving.The Second Bedroom, Versatile As A Bedroom Or Home Office, Includes Convenient Access To A Washroom And Offers Spacious Storage For Added Functionality.This Gem Is Located Just Steps From The Humber Bay Bike Lanes And Scenic Trails That Lead To Waterfront Parks, West And East Islands, And The Harbourfront. Enjoy Nature At The Humber Bay Butterfly Habitat, Vibrant Shops And Restaurants Along The Strip, With Easy Access To The Gardiner Expressway And Close Proximity To Mimico Go Station, Making This A Commuters Dream. One Underground Parking And One Locker (Same Floor As The Unit!) Included.The Building Has 5 Star Amenities 24 Hours Concierge, Indoor Pool, Gym, Party Room, Pet Wash, Courtyard & BBQ Area, Lots Of Visitor Parking, Guest Suites & So Much More!
Property Features
- Date Listed: Thursday, October 17, 2024
- City: Toronto
- Neighborhood: Mimico
- Major Intersection: Lakeshore Blvd/Park Lawn Road
- Full Address: 304-65 Annie Craig Drive, Toronto, M8V 0G3, Ontario, Canada
- Kitchen: Open Concept, Combined W/Living, W/O To Balcony
- Living Room: Combined W/Kitchen, Window Flr to Ceil, Pot Lights
- Listing Brokerage: Landpower Real Estate Ltd. - Disclaimer: The information contained in this listing has not been verified by Landpower Real Estate Ltd. and should be verified by the buyer.

