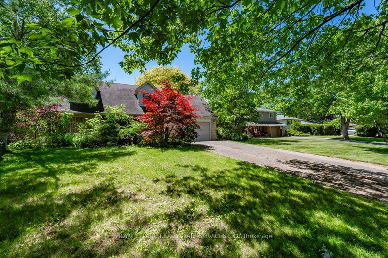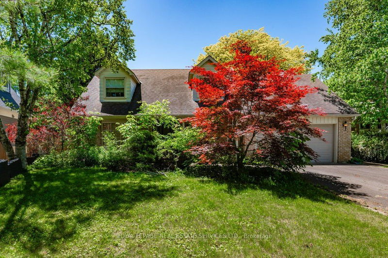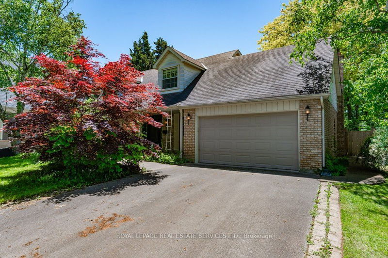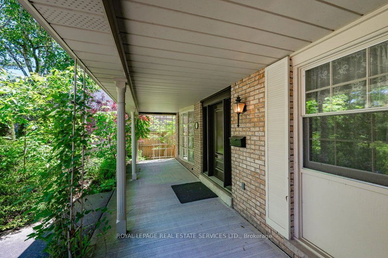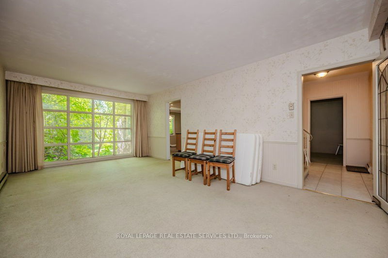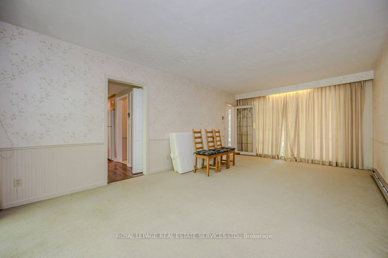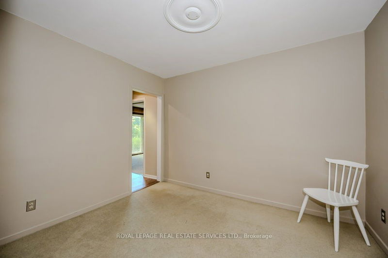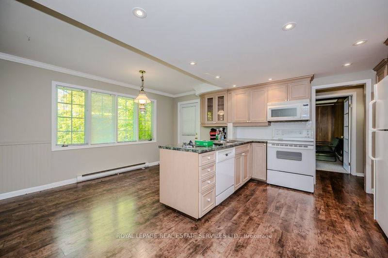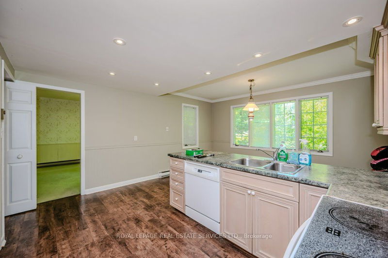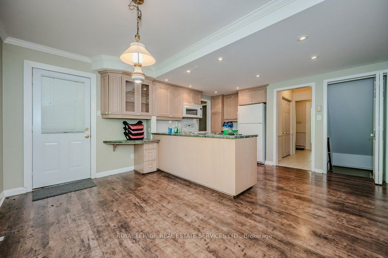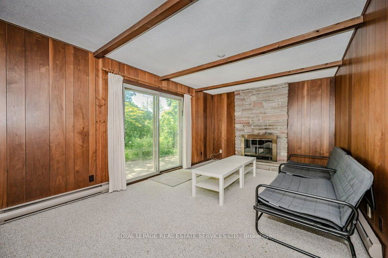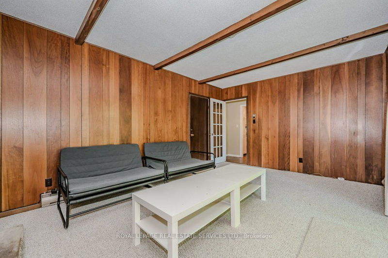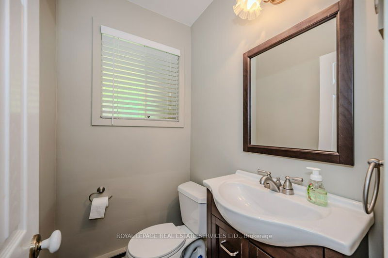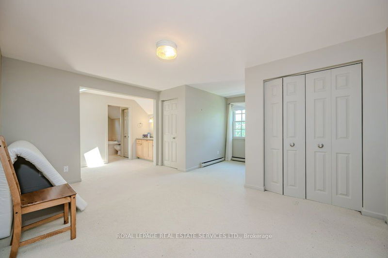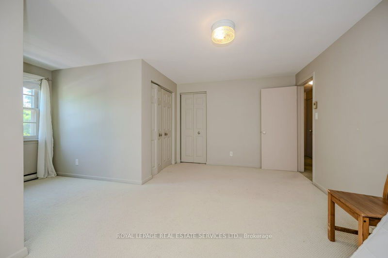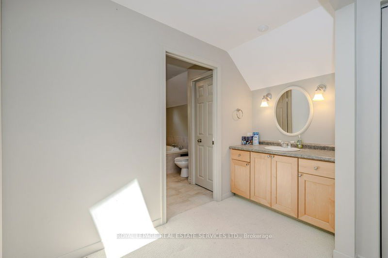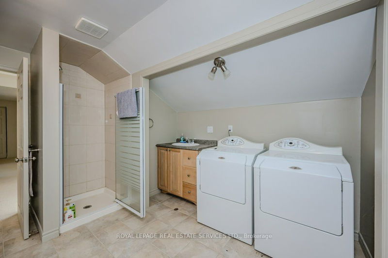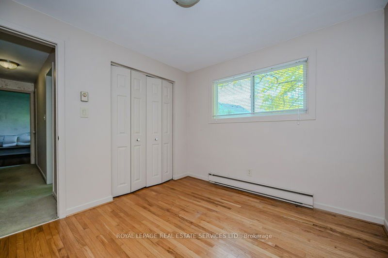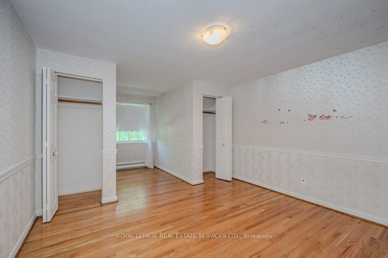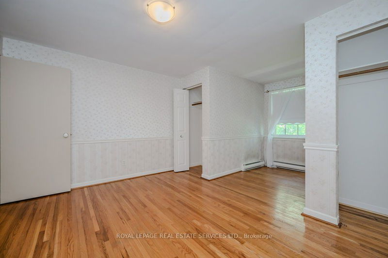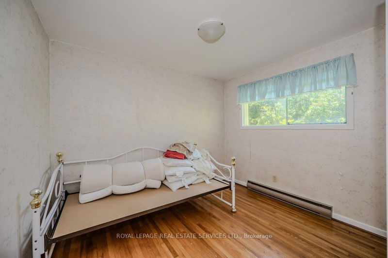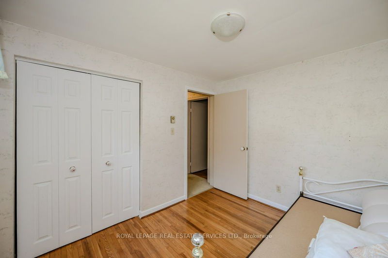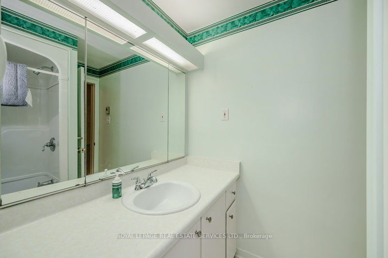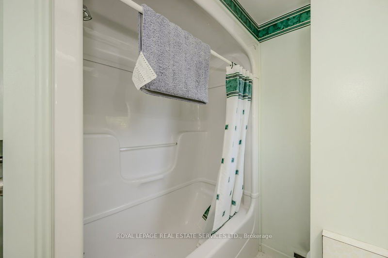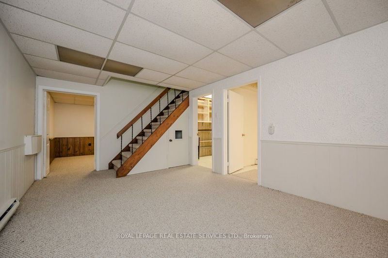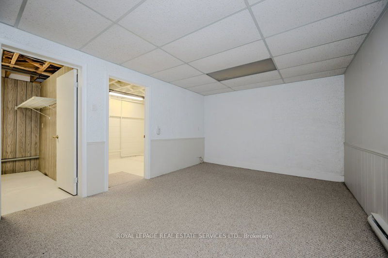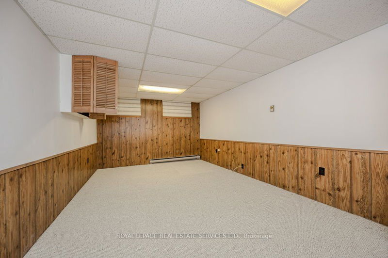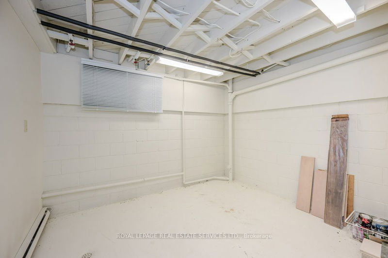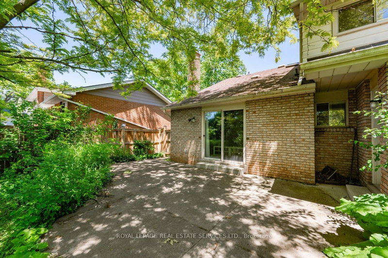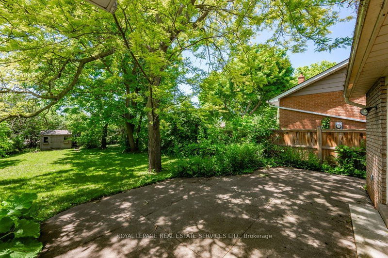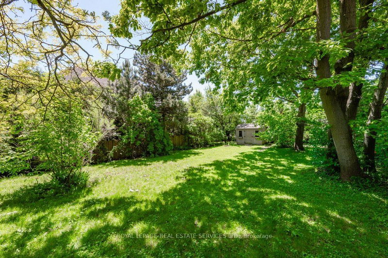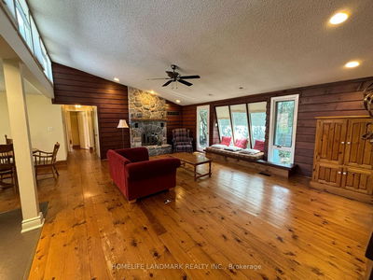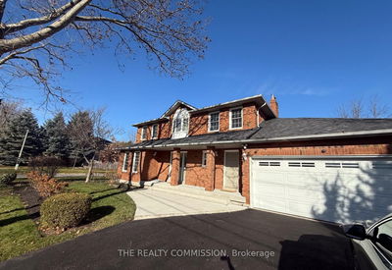An exceptional rental opportunity awaits in the highly sought-after Bronte area, offering immediate possession! Set on a sprawling 0.22 acre lot, this 63' x 192' irregular property provides unmatched privacy and tranquility. Tucked away on a peaceful, tree-lined street just north of Lakeshore, 120 Ulster Drive is a charming Cape Cod style two-storey family home, perfectly positioned on a premium south-west facing lot. Located in a desirable, family-oriented neighbourhood, this home is within walking distance of Eastview Public School and Gladys Speers Public School. The surrounding area offers an array of amenities, including Bronte Outdoor Pool, Lawson Playground, scenic parks, Waterfront Trail, South Oakville Centre, Coronation Park, Queen Elizabeth Park Community and Cultural Centre, Bronte Harbour, and vibrant Bronte Village, known for its trendy shops and dining. Commuters will appreciate the convenient access to major highways and the GO Train, making this an ideal location for both work and play.
Property Features
- Date Listed: Thursday, October 17, 2024
- Virtual Tour: View Virtual Tour for 120 Ulster Drive
- City: Oakville
- Neighborhood: Bronte West
- Major Intersection: Lakeshore Road West / Solingate Drive / Salmon Road / Ulster Drive
- Full Address: 120 Ulster Drive, Oakville, L6L 3P2, Ontario, Canada
- Living Room: Broadloom
- Kitchen: Laminate, Double Sink, W/O To Patio
- Family Room: Broadloom, Fireplace, W/O To Patio
- Listing Brokerage: Royal Lepage Real Estate Services Ltd. - Disclaimer: The information contained in this listing has not been verified by Royal Lepage Real Estate Services Ltd. and should be verified by the buyer.


