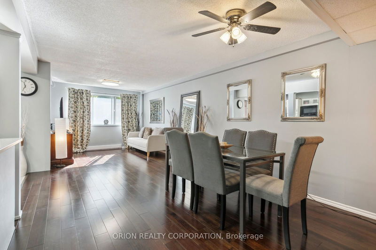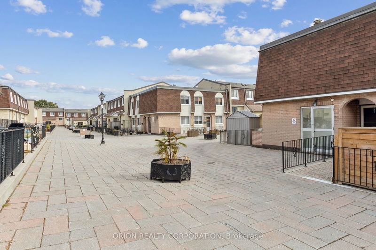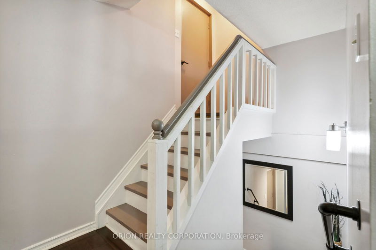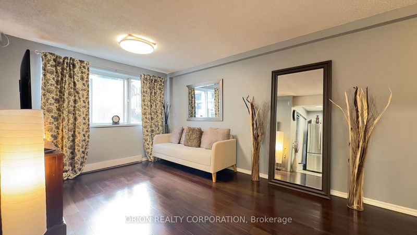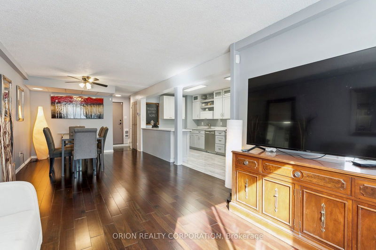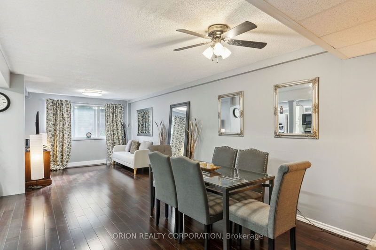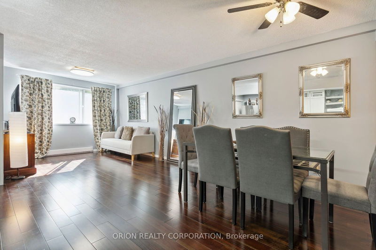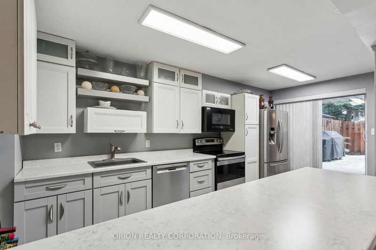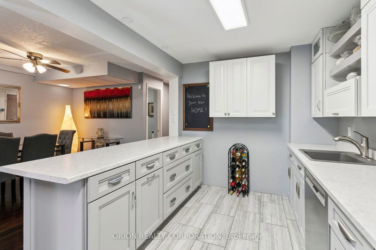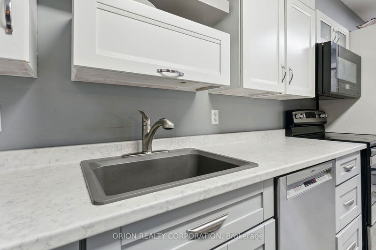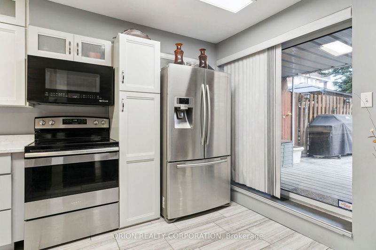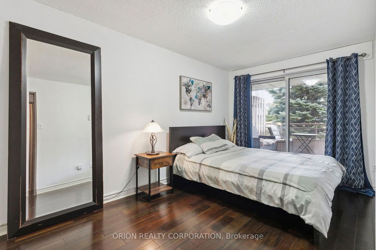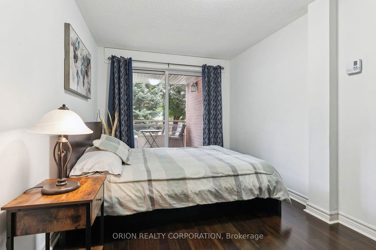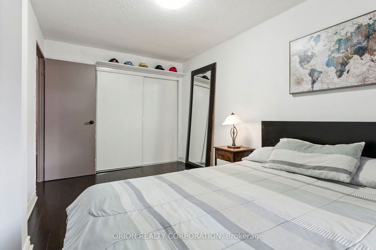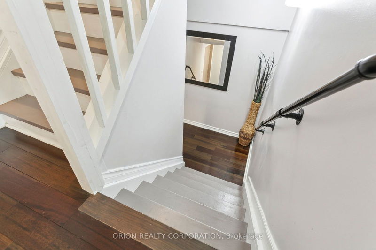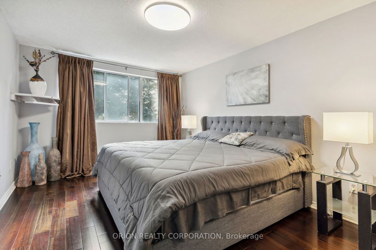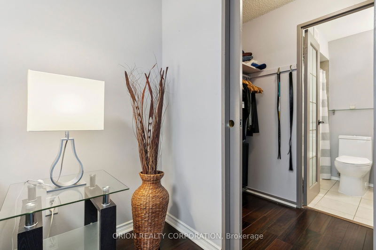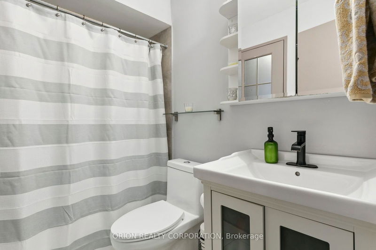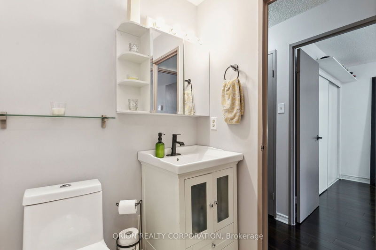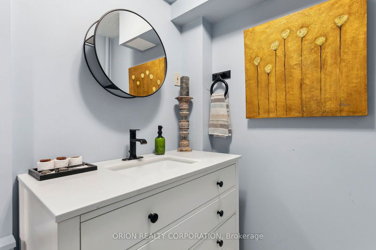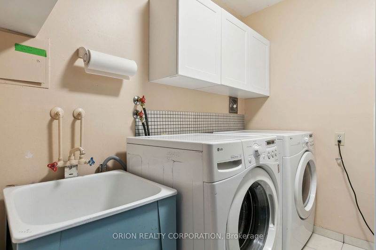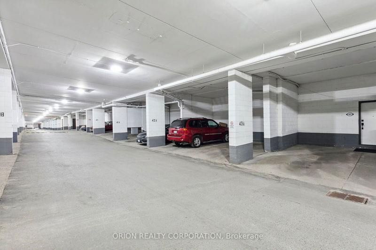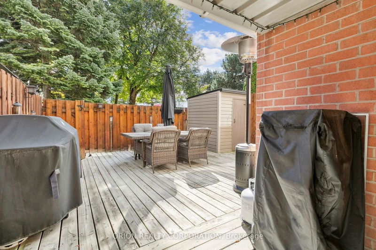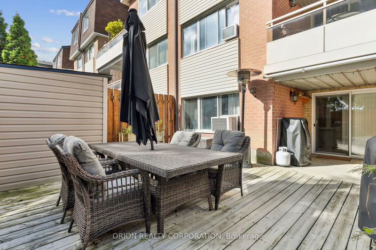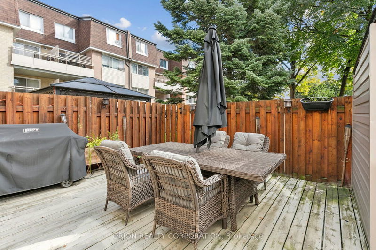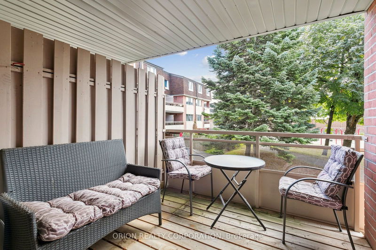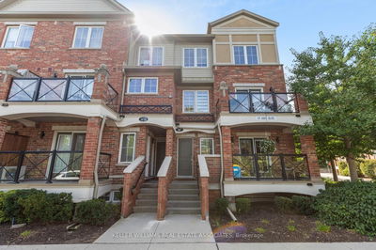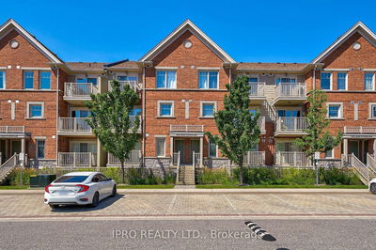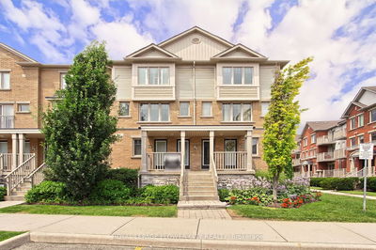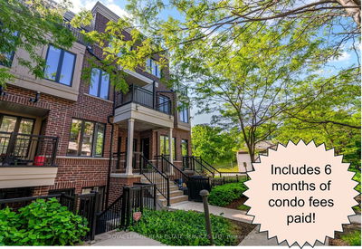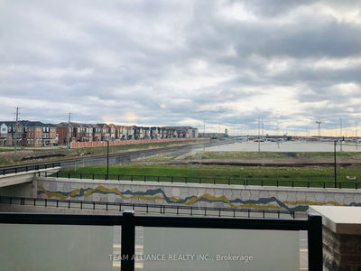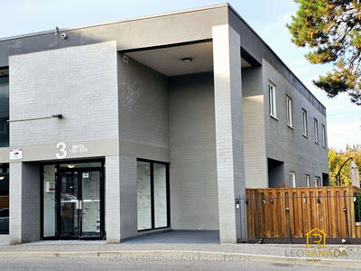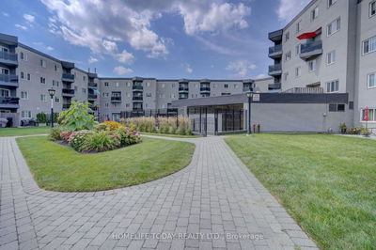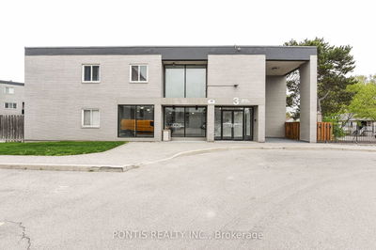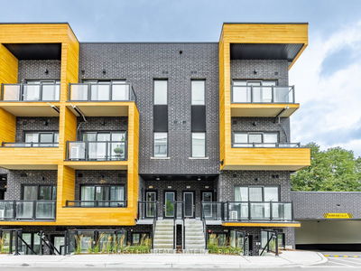Welcome to your dream home! This stunning, rarely available 2-bedroom, 2-bathroom home offers a level of value, space, and luxury that's hard to come by. Situated in a prime location just steps from the GO Train and minutes from the QEW commuting to downtown Toronto is effortless, yet you will come home to a tranquil, family-friendly neighbourhood. With nearly 1300 sq. ft. of beautifully designed open-concept living space, this home is ideal for families or professionals seeking modern comfort and style.The updated gourmet kitchen, complete with stainless steel appliances and sleek counter-tops, flows into a sun-filled living and dining area with hardwood floors throughout. Upstairs, two spacious bedrooms provide ample room for large furniture and a restful retreat, while the updated bathrooms add a touch of luxury to everyday life.Love the outdoors? Step out onto your private, fenced deck that overlooks a serene playground (with direct access)perfect for entertaining, unwinding, relaxing, or enjoying family time. This home also boasts the convenience of a private underground garage spot, a separate laundry room with extra storage, and low maintenance fees that include Rogers Ignite cable and internet.This property is the complete package offering a rare combination of space, modern upgrades, and a prime location that simply cannot be matched at this price point. Homes like this are a rare find, and every feature speaks to quality and value. Its more than just a home; its an exceptional investment that's worth every dollar. Schedule your viewing today and see firsthand why this property stands out in today's competitive market! Open house Saturday Oct 19th 2-4pm!
Property Features
- Date Listed: Friday, October 18, 2024
- Virtual Tour: View Virtual Tour for 43-2170 Bromsgrove Road
- City: Mississauga
- Neighborhood: Clarkson
- Full Address: 43-2170 Bromsgrove Road, Mississauga, L5J 4J2, Ontario, Canada
- Living Room: Combined W/Dining, Open Concept, Hardwood Floor
- Kitchen: W/O To Yard, B/I Microwave, Stainless Steel Appl
- Listing Brokerage: Orion Realty Corporation - Disclaimer: The information contained in this listing has not been verified by Orion Realty Corporation and should be verified by the buyer.


