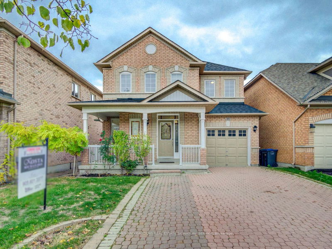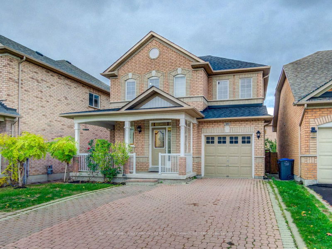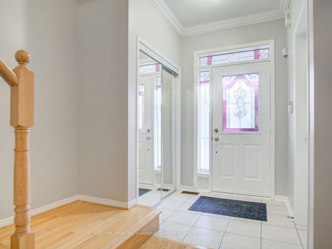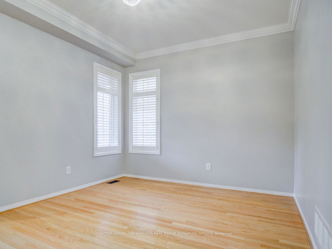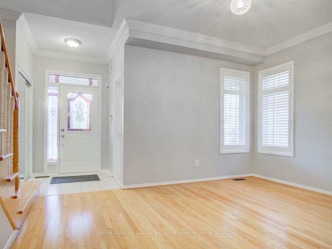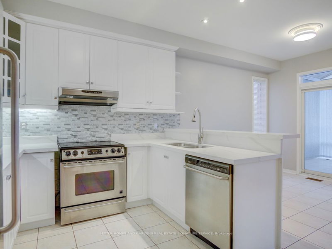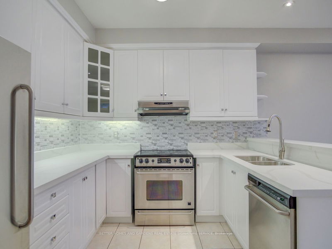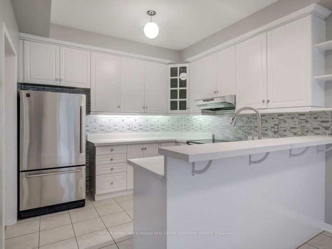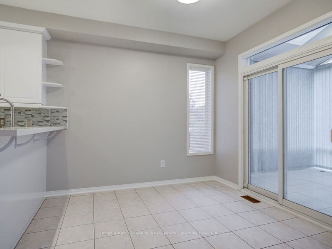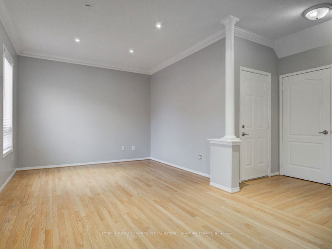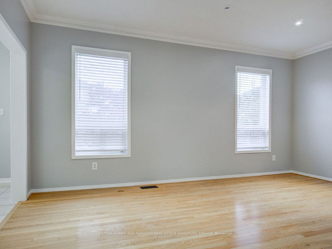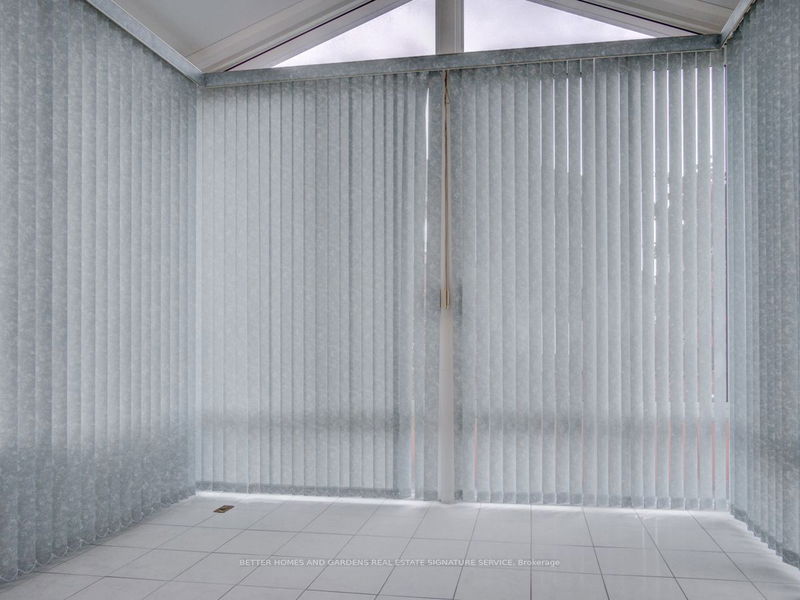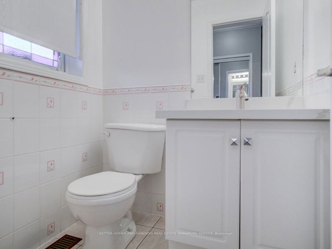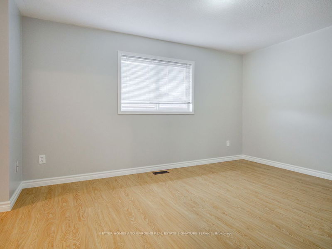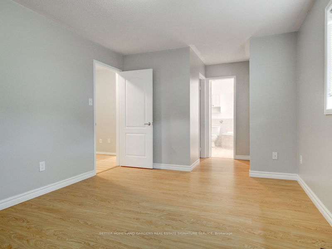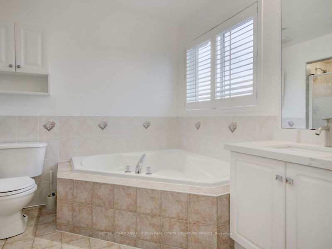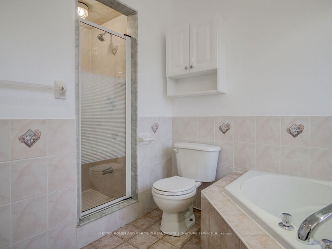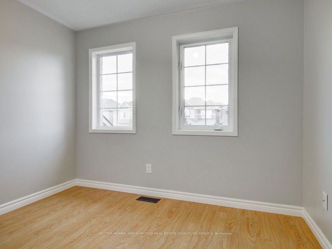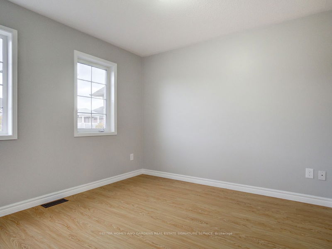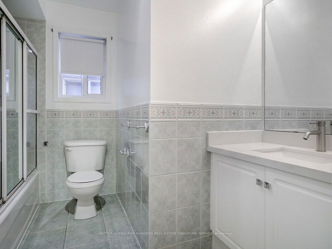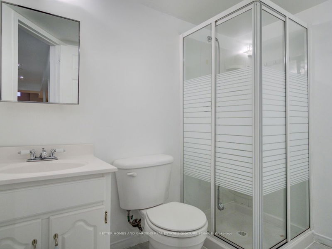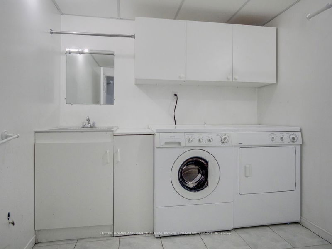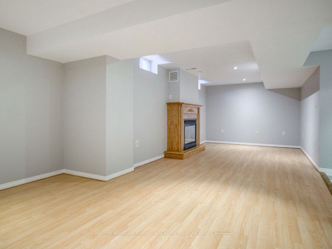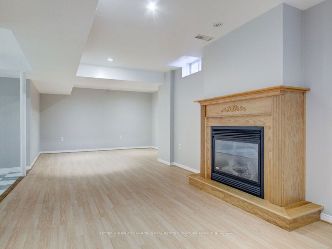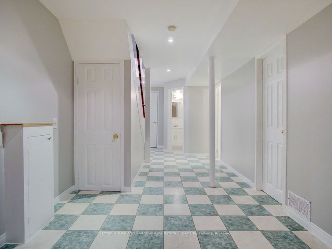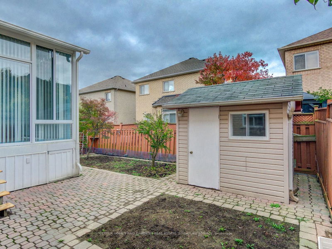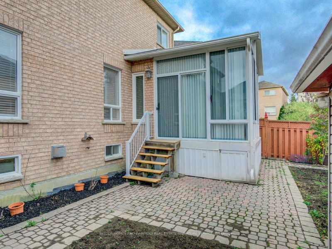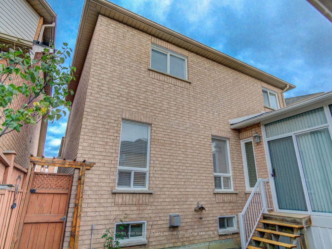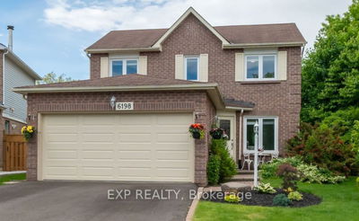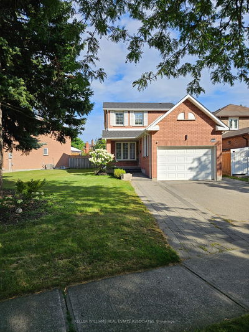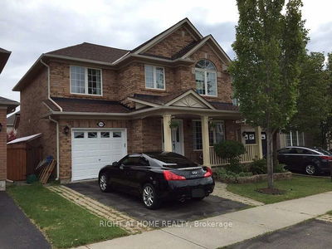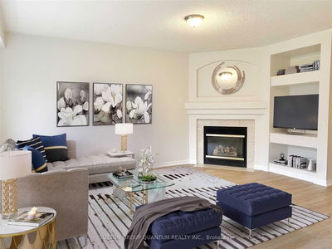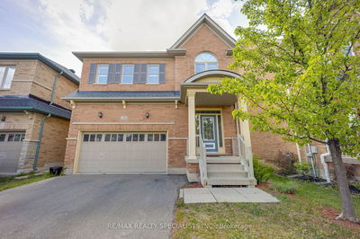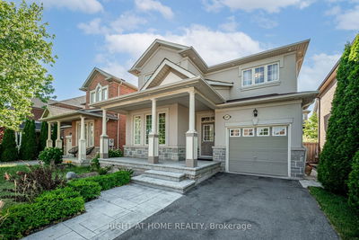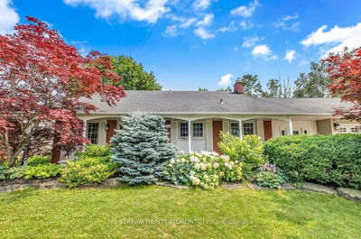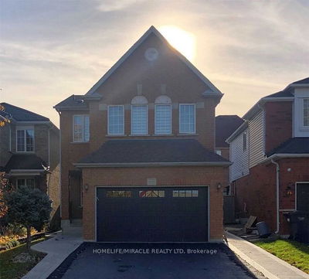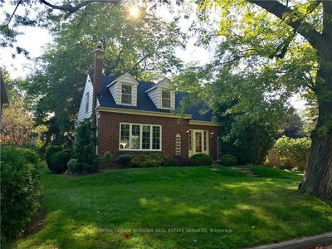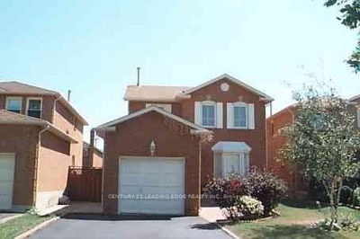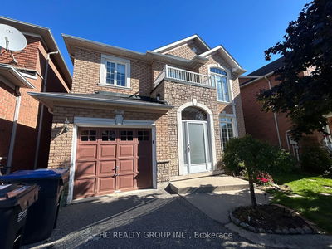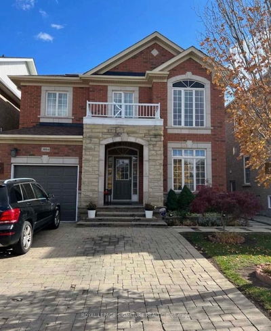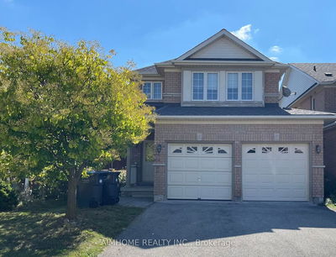This spacious and beautifully upgraded 3-bedroom, 4-bathroom home in Churchill Meadows offers a thoughtfully designed layout, featuring a bright and sun-filled living room, a separate dining area, and a family-sized eat-in kitchen perfect for everyday meals or entertaining. The home also includes an all-season sunroom for year-round enjoyment, as well as a fully finished basement complete with a cozy family room, a 3-piece bathroom, and a fireplace, providing extra living space for relaxation or gatherings. The Primary bedroom boasts a walk-in closet, double closets, and a 5-piece ensuite bathroom. Recent upgrades like new flooring, a newer roof, an updated HVAC system, new countertops, fresh paint, oak stairs, and an interlocking double driveway enhance both the beauty and functionality of the home. Ideally located just steps from transit, parks, schools, and various amenities, this home combines modern living with convenience, making it perfect for families looking for comfort and accessibility.
Property Features
- Date Listed: Friday, October 18, 2024
- City: Mississauga
- Neighborhood: Churchill Meadows
- Major Intersection: Churchill Meadows/Tacc
- Living Room: Hardwood Floor, Formal Rm, Window
- Kitchen: Ceramic Floor, Quartz Counter, Family Size Kitchen
- Family Room: Laminate, Fireplace, Window
- Listing Brokerage: Better Homes And Gardens Real Estate Signature Service - Disclaimer: The information contained in this listing has not been verified by Better Homes And Gardens Real Estate Signature Service and should be verified by the buyer.

