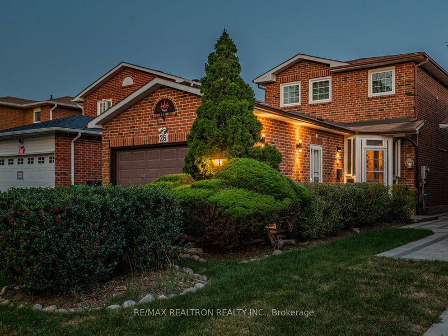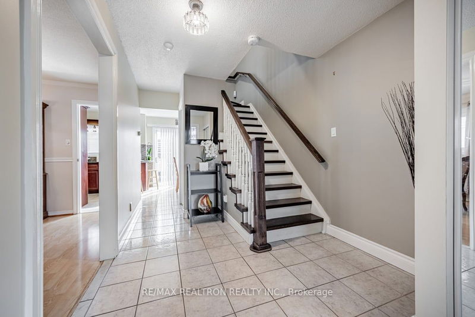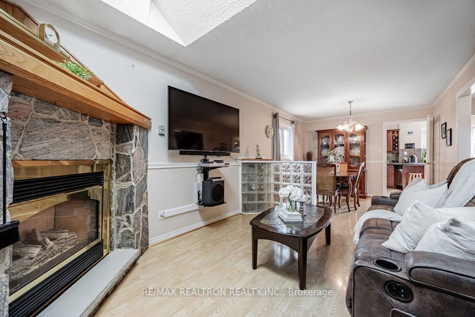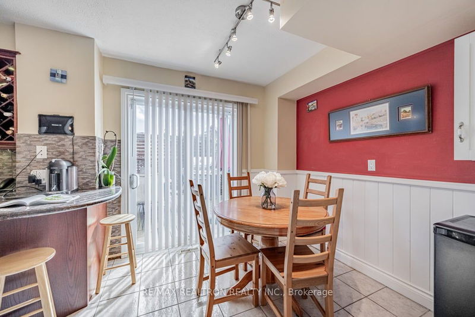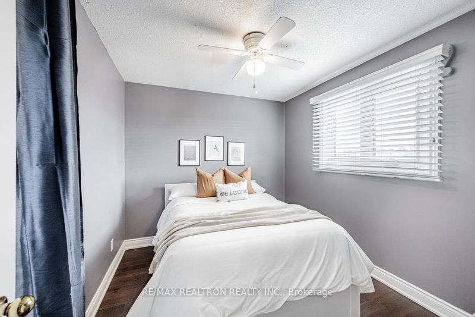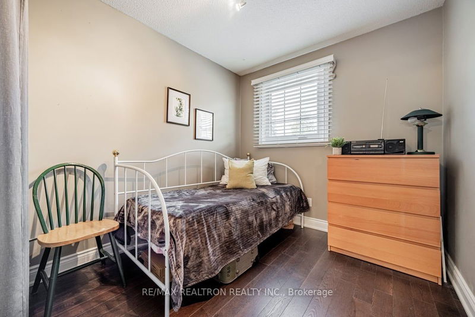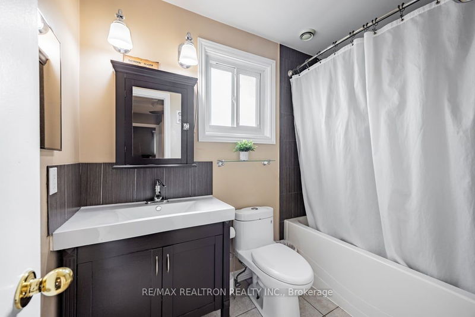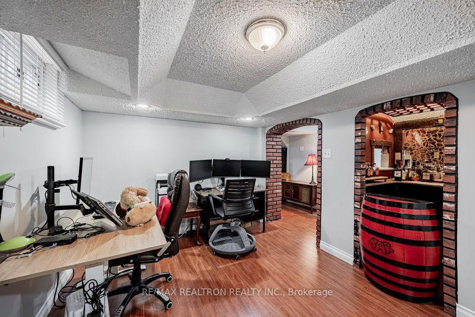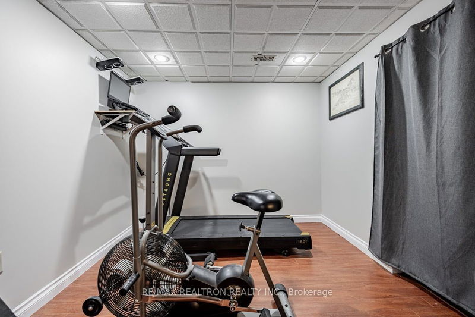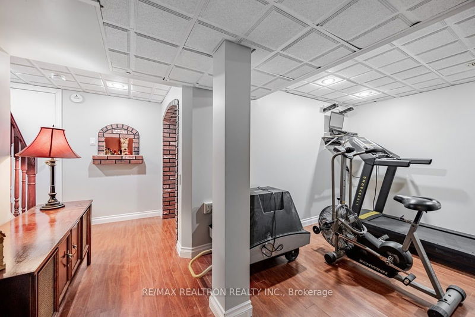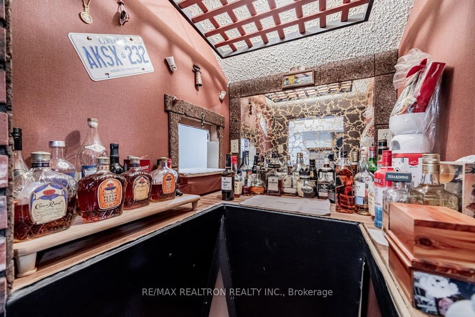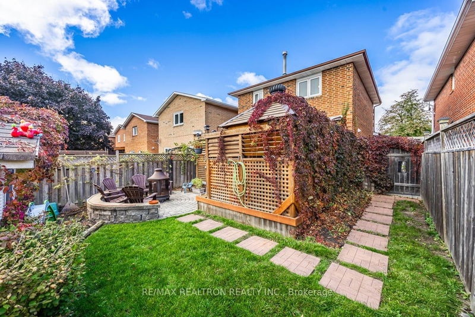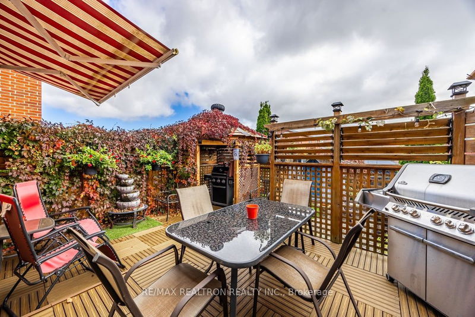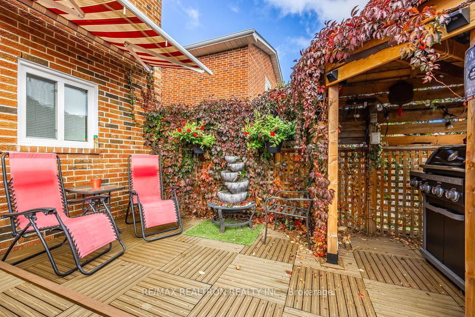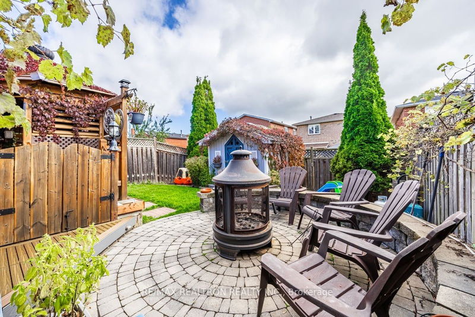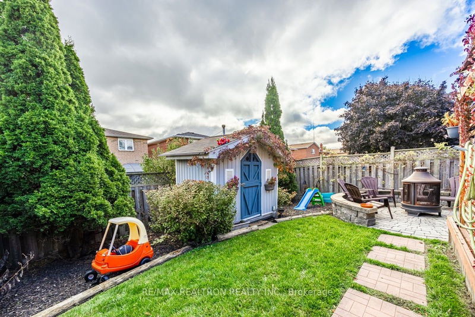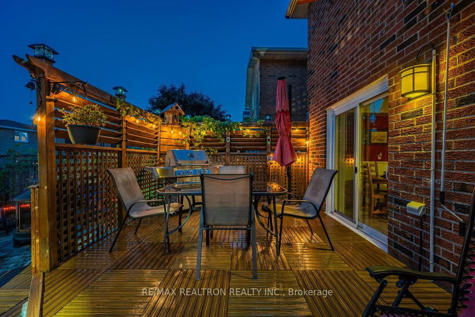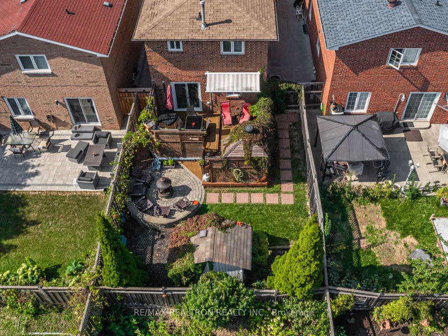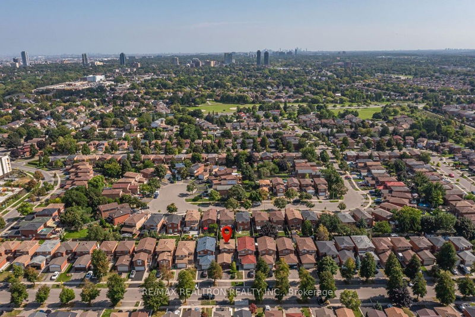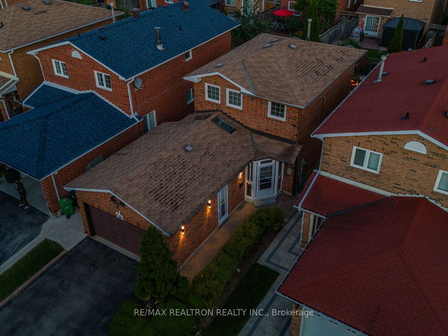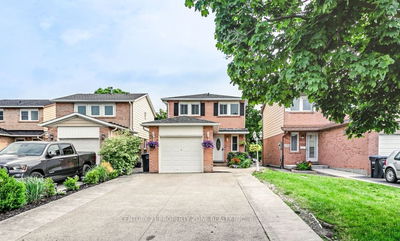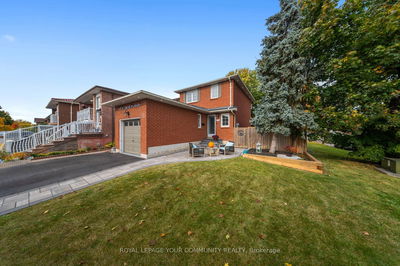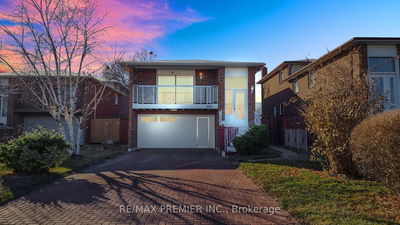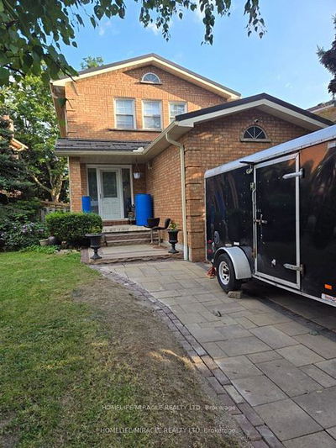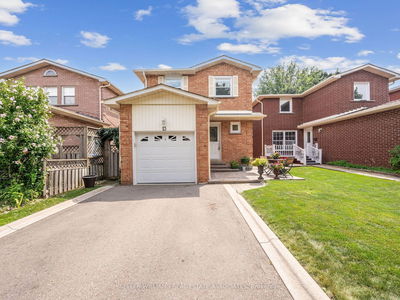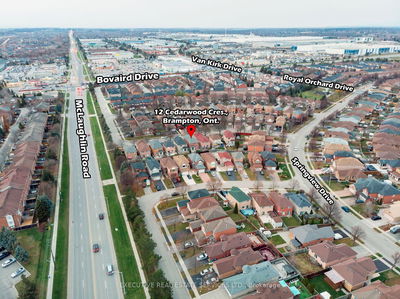Discover the pinnacle of suburban living in this 3-bdrm family home! *Original owners* have lovingly maintained and upgraded the home inside and out- wait for the backyard dream come true with multiple dining and relaxation areas! This charming home offers a seamless open living and dining area with beautiful laminate flooring, a skylight, and fireplace, creating a bright and welcoming space. The eat-in upgraded kitchen boasts granite countertops, stainless steel appliances, and a walkout to the backyard oasis - perfect for both everyday meals and entertaining! Upstairs, you'll find hardwood floors throughout the bedrooms, adding warmth and style. The finished bsmnt features a two separate spaces- inc. a recroom, complete with a must-see unique bar and fireplace, offering a cozy retreat or for play! Located in a desirable, family-oriented Brampton neighbourhood, this home is close to main st, schools, parks, and shopping, providing both comfort and convenience.
Property Features
- Date Listed: Friday, October 18, 2024
- Virtual Tour: View Virtual Tour for 26 McGraw Avenue
- City: Brampton
- Neighborhood: Bram West
- Full Address: 26 McGraw Avenue, Brampton, L6X 3M4, Ontario, Canada
- Kitchen: Granite Counter, Eat-In Kitchen, Stainless Steel Appl
- Living Room: Laminate, Skylight, Combined W/Dining
- Listing Brokerage: Re/Max Realtron Realty Inc. - Disclaimer: The information contained in this listing has not been verified by Re/Max Realtron Realty Inc. and should be verified by the buyer.

