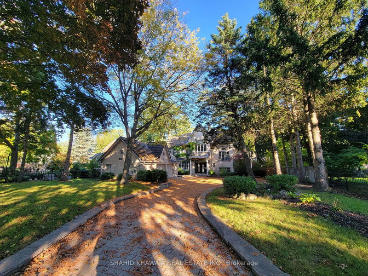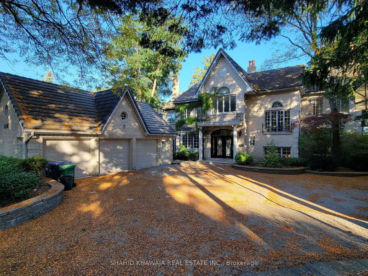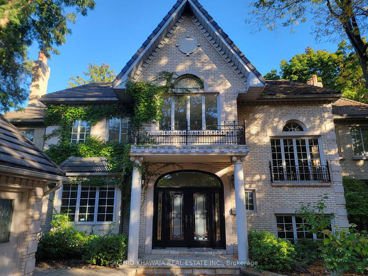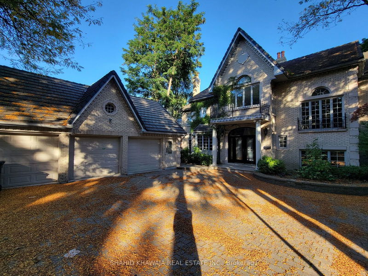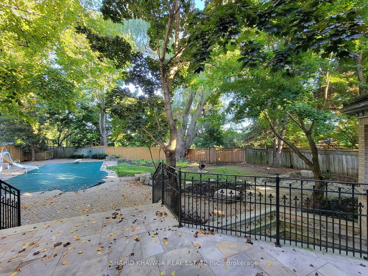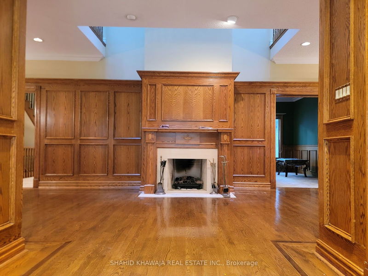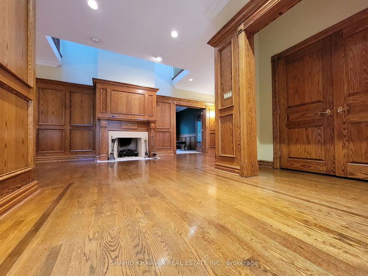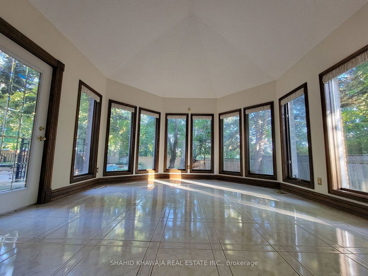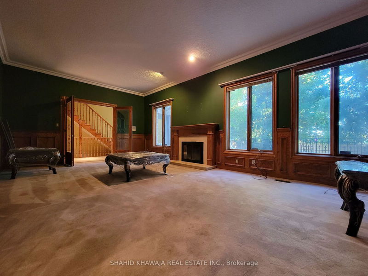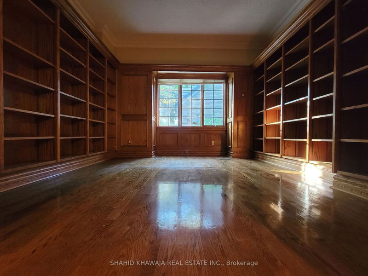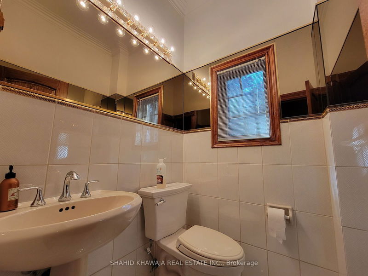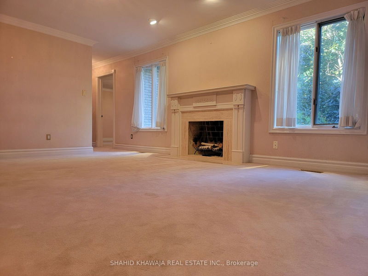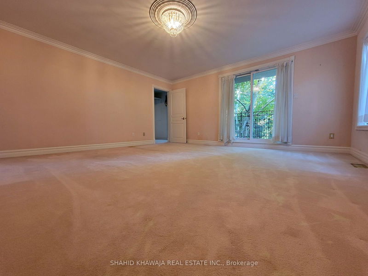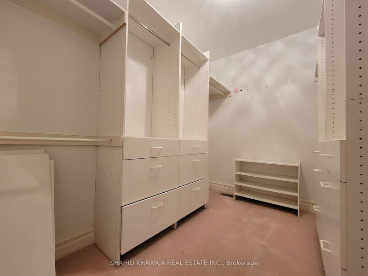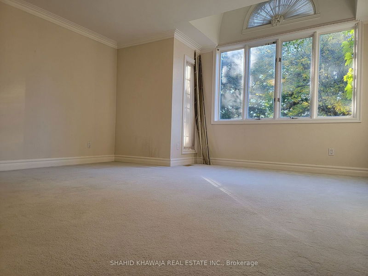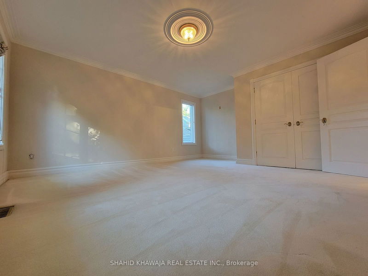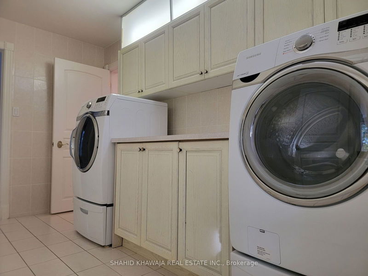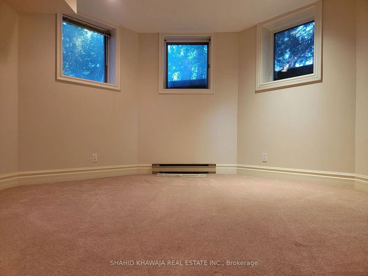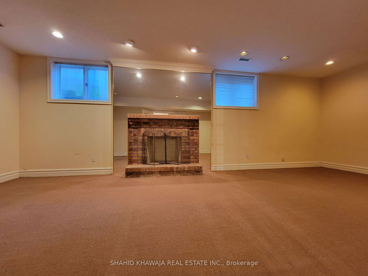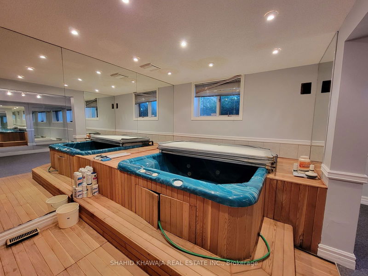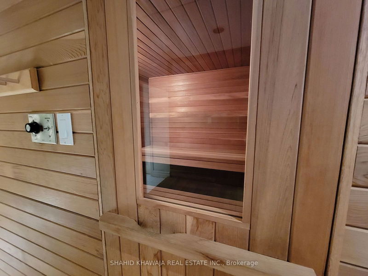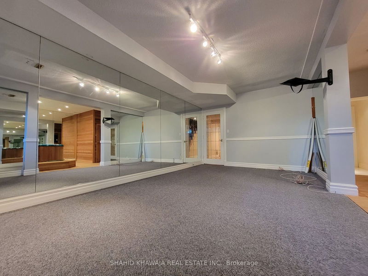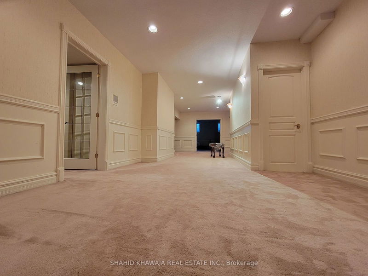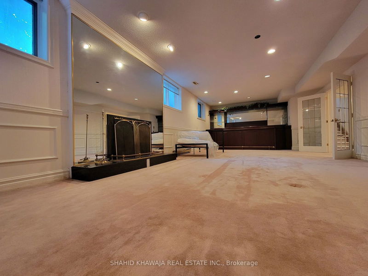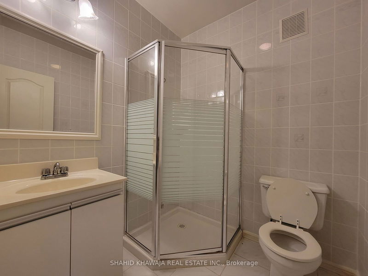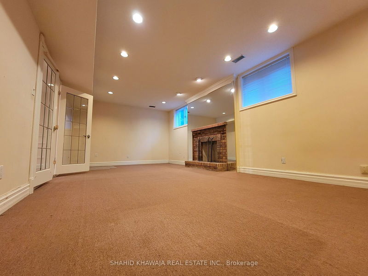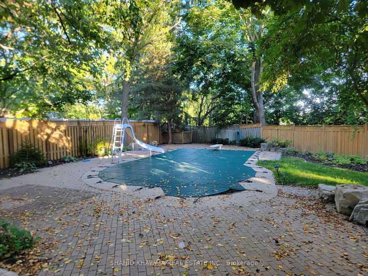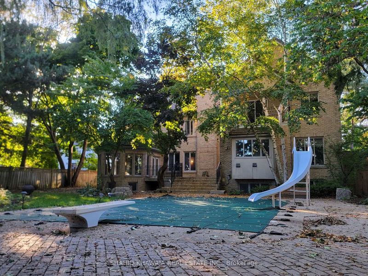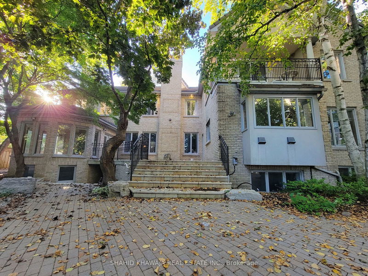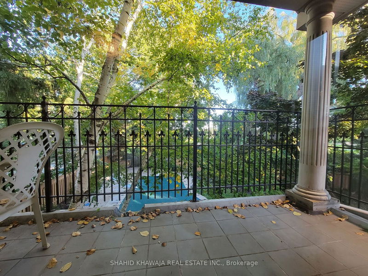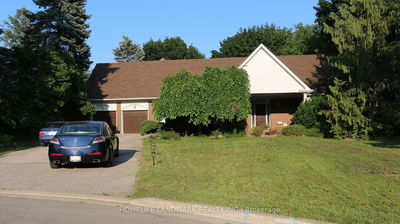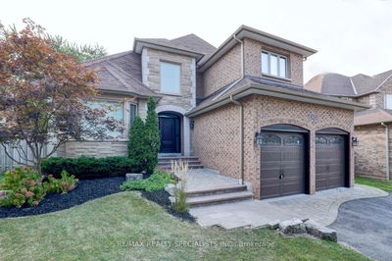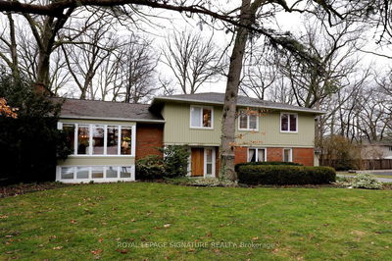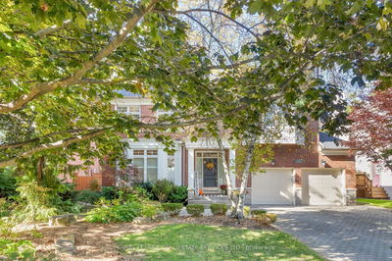**Welcome To 2480 Mississauga Road** A Gated Entry Home That Has A Long Private Driveway As Well As 3 Good-Sized Garages Perfect For Cars. This House Gives The Perfect Cottage Vibe The Second You Enter, With The Wood Colors Inspired All Over The Main Floor. The Walls Are Traditional Oak Wainscot Walls With French Doors And A Cozy Fireplace In The Middle. There Are Pot Lights Displayed All Over The First Floor, As Well As Large Windows That Provide The Perfect Amount Of Natural Light. This Property Is Over 6000 SF Above Grade Plus 3000 SF Finished Lower Level. The Living Room Is A Living Room With Fireplace That Has 9'11 Ceilings, An Open Concept, And Is Really Airy. The Kitchen Overlooks Nature And Has A Lot Of Storage Space And Stainless Appliances. The Second Floor Features High Ceilings And Large-Sized Bedrooms, Including The Primary Bedroom Which Has A Private Sitting Area, A 6-Piece Ensuite, A Balcony That Overlooks The Backyard, And Huge His And Her Closets. The Second Bedroom Boasts A Fireplace And A 4-Piece Ensuite, While Spacious Third And Fourth Bedrooms Share A 5-Piece Ensuite. The Basement Is Quite Spacious, Perfect For Setting Up A Home Gym, Pool Area, Or Another Living Room, And It Also Has A Hot Tub. The Backyard Is Quite Big With An Inground Pool Perfect For Hot Summer Nights, And Many Trees Ideal For Greenhouse Gas. Make This Your Next Temporary Home!
Property Features
- Date Listed: Sunday, October 13, 2024
- City: Mississauga
- Neighborhood: Sheridan
- Major Intersection: MISSISSAUGA RD & SPRINGBANK
- Living Room: Fireplace, Formal Rm, O/Looks Pool
- Family Room: Fireplace, Separate Rm, Combined W/Solarium
- Kitchen: Centre Island, O/Looks Pool, Ceramic Floor
- Listing Brokerage: Shahid Khawaja Real Estate Inc. - Disclaimer: The information contained in this listing has not been verified by Shahid Khawaja Real Estate Inc. and should be verified by the buyer.

