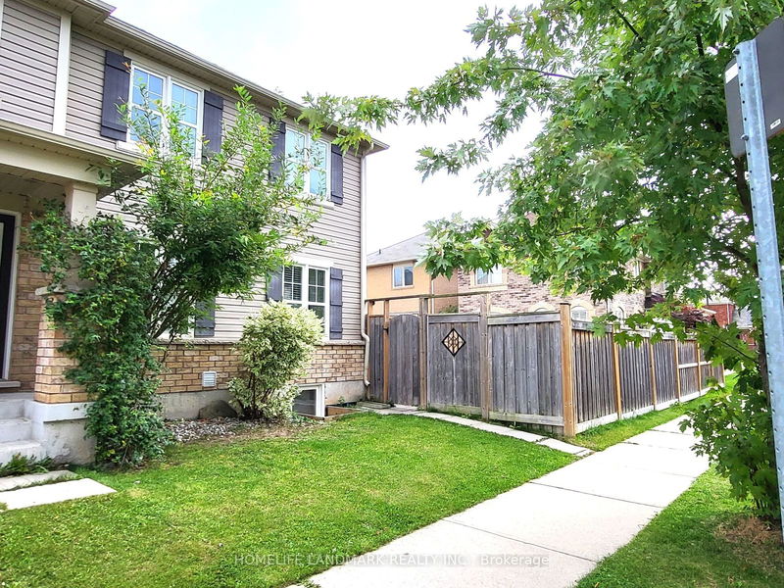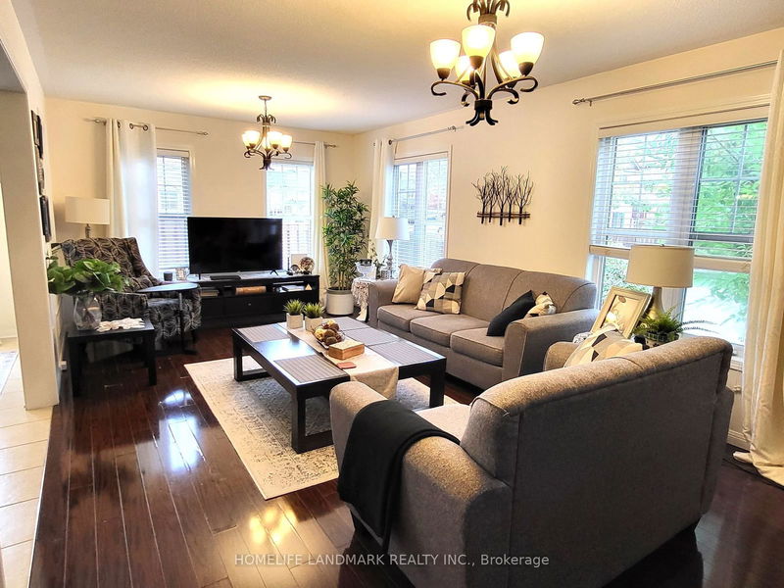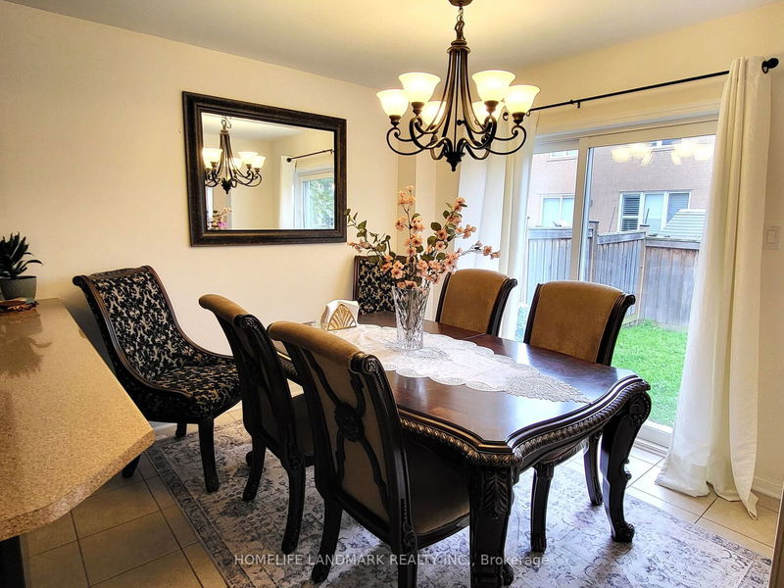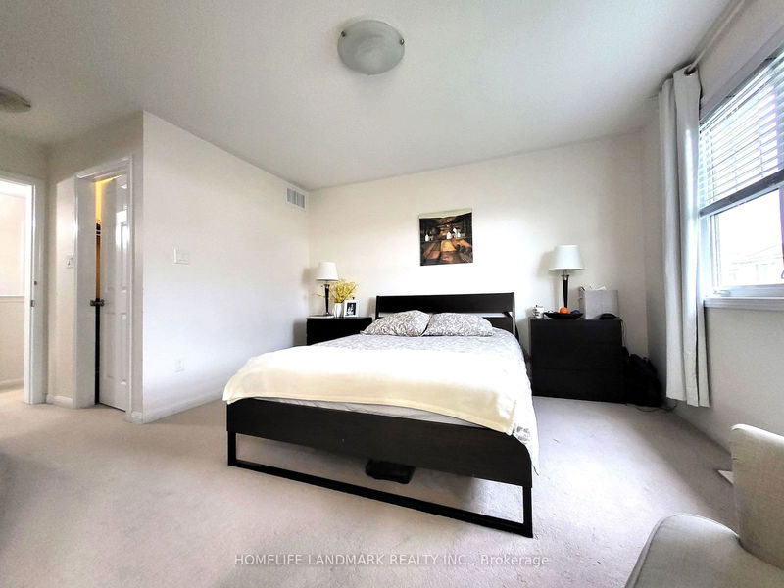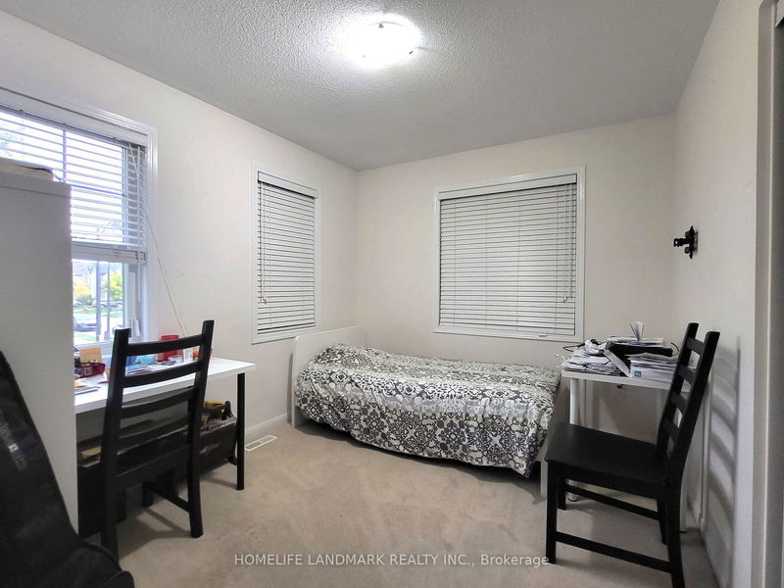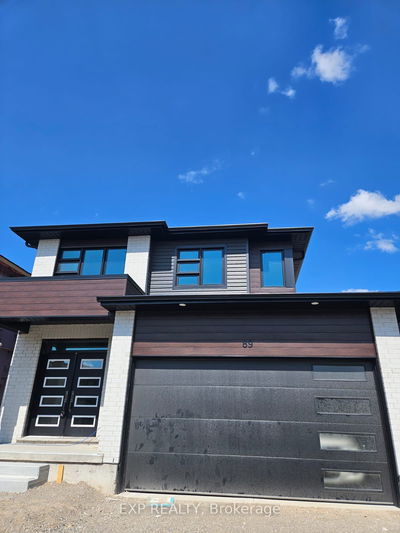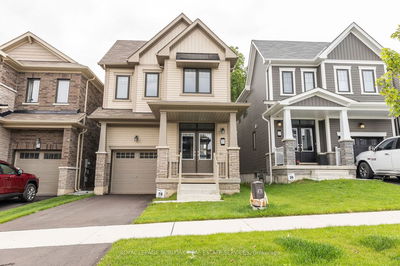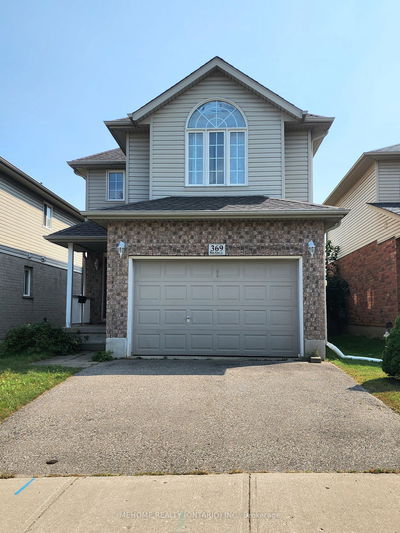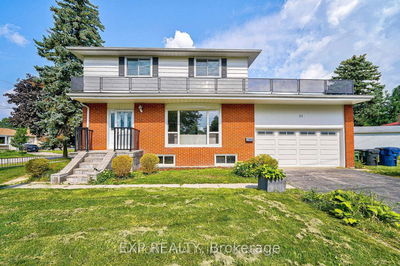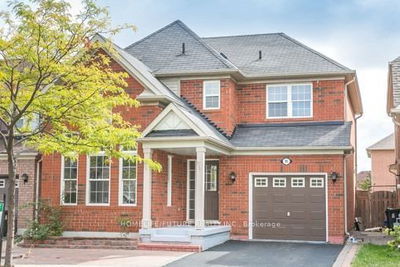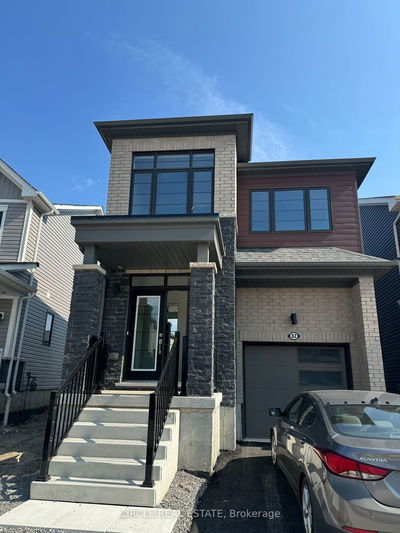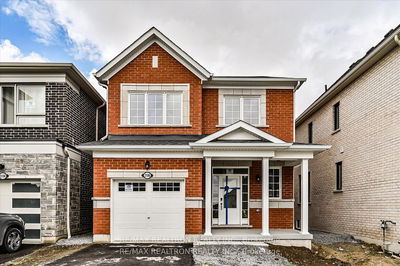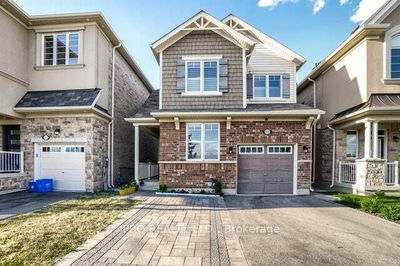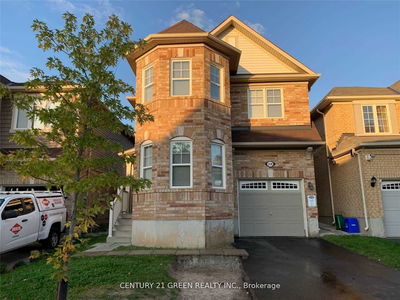Welcome to 269 Gleave! Beautiful 4-bedroom detached house upper unit on a corner lot. Fully fenced backyard. Features SS kitchen appliances and front-load washer & dryer. Master Bedroom With 4-Piece Ensuite and Walk-In Closet, Main Floor Laundry. Close To All Amenities, Community Park. Milton Hospital. Shopping Plazas. Hot Water Tank Included. Basement rented separately, 70% Shared Utilities.
Property Features
- Date Listed: Friday, October 18, 2024
- City: Milton
- Neighborhood: Harrison
- Major Intersection: Savoline & Derry
- Full Address: Upper-269 Gleave Terrace, Milton, L9T 8N9, Ontario, Canada
- Living Room: Combined W/Dining, Open Concept
- Kitchen: Family Size Kitchen, Ceramic Floor
- Listing Brokerage: Homelife Landmark Realty Inc. - Disclaimer: The information contained in this listing has not been verified by Homelife Landmark Realty Inc. and should be verified by the buyer.


