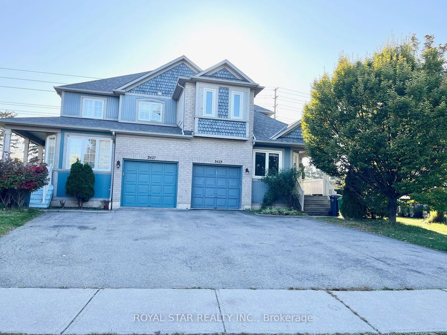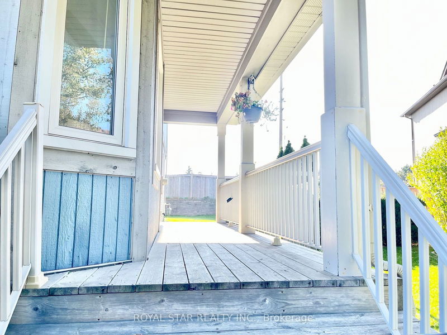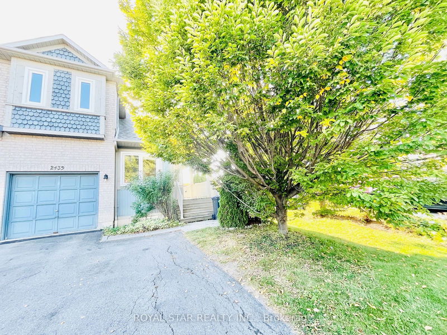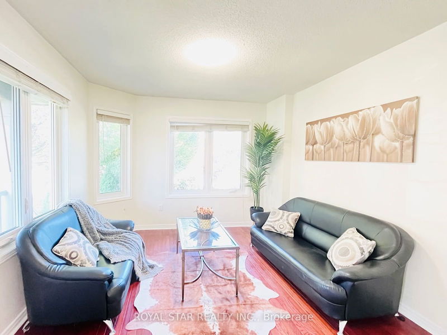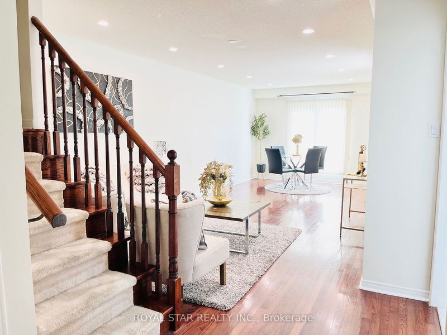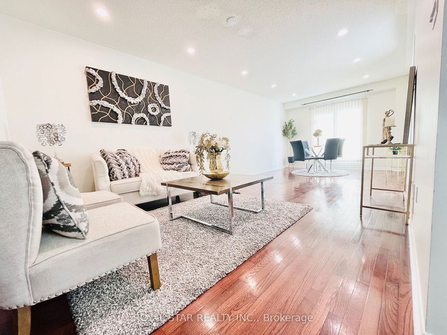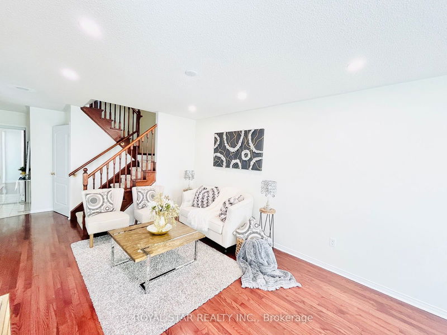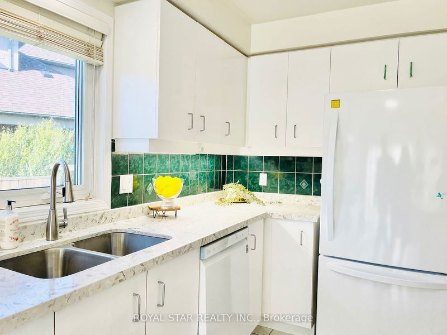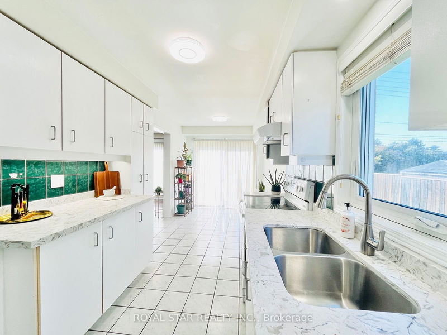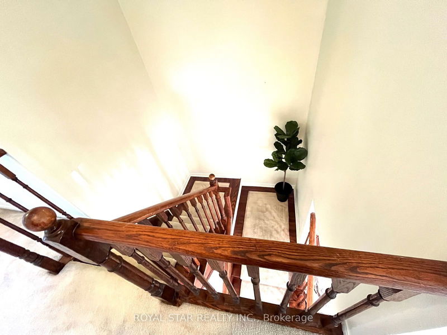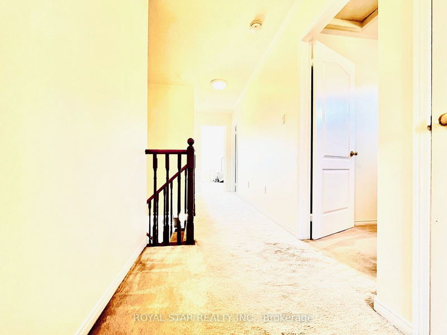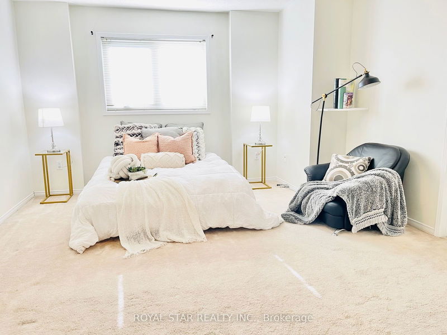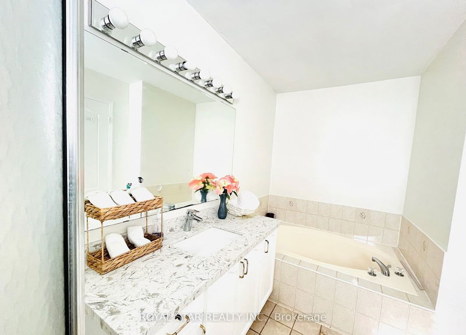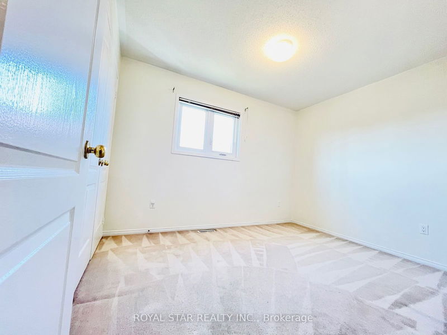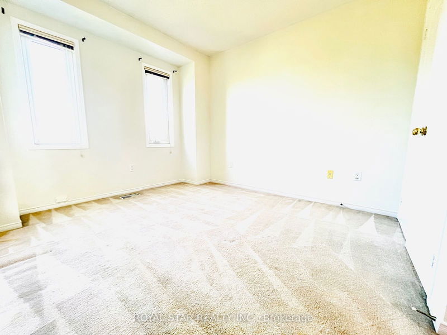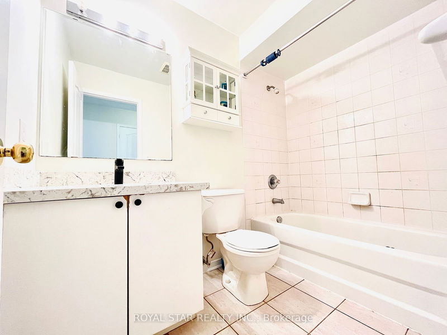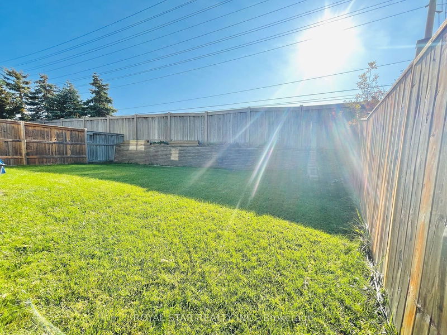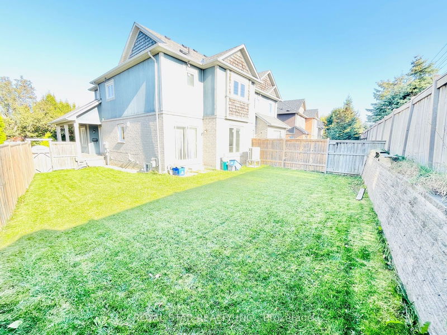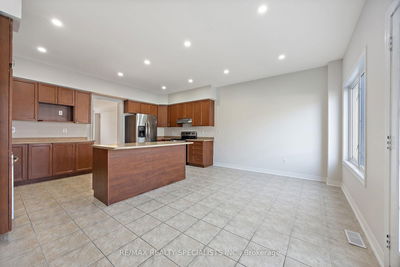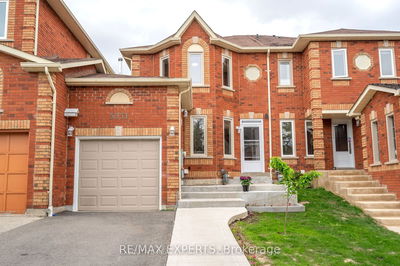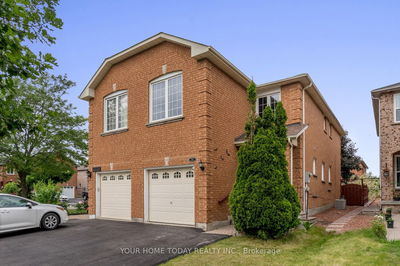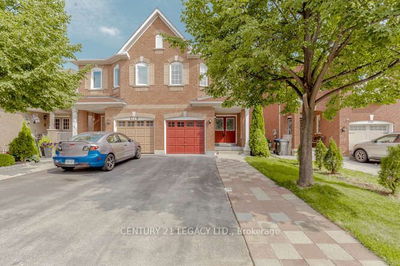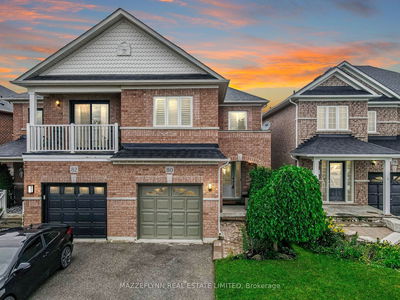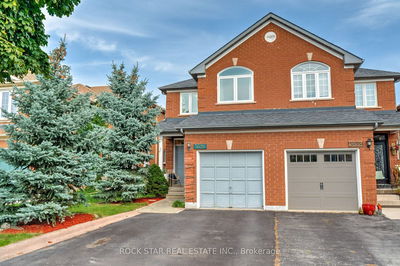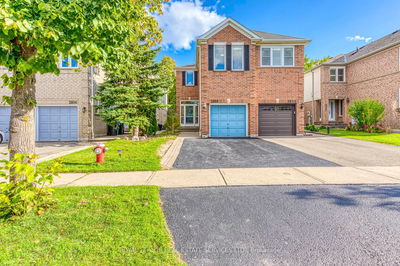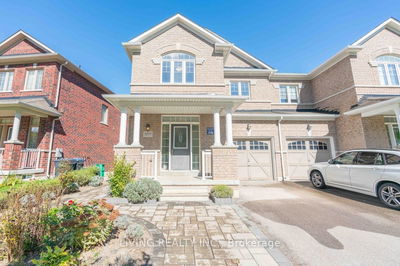Welcome, Where Your Dream Home Meets The Perfect Location! Nestled In A Family Friendly Neighborhood, This Stunning Property Offers Access To Some Of The Top-Rated Schools In The Area, Making It An Ideal Choice For Families. Short Walk To Streetsville, Plazas, Schools, Hospitals And Hwy 401/403/407. The Home Is Ideally Located On A Quiet Premium Lot With A Large Private Backyard And Charming Veranda. The Recently Upgraded Kitchen And Bathrooms Feature Quartz Countertops And Matching Appliances, While The Upstairs Study Can Be Easily Be Converted Into A Laundry Room. New Energy Efficient Windows, A New Furnace, And A 2024 Installed Heat Pump Provide Modern Comfort. The Professionally Finished Basement Includes A Bedroom And 3-Piece Bathroom, Offering A Potential For An Income-Generating Apartment With Its Own Laundry. Has been Painted Professionally And Ready For New Owners Enjoyment. LOOKING FOR A SOLID INVESTMENT? THIS HOME ON BANKSIDE DRIVE IS WHERE YOUR DREAMS AND FUTURE EQUITY MEET!!!
Property Features
- Date Listed: Saturday, October 19, 2024
- City: Mississauga
- Neighborhood: Central Erin Mills
- Major Intersection: Erin Mills/Thomas
- Full Address: 2439 Bankside Drive, Mississauga, L5M 6E6, Ontario, Canada
- Living Room: Hardwood Floor, Combined W/Dining, Open Concept
- Kitchen: Ceramic Floor, Modern Kitchen, B/I Dishwasher
- Listing Brokerage: Royal Star Realty Inc. - Disclaimer: The information contained in this listing has not been verified by Royal Star Realty Inc. and should be verified by the buyer.

