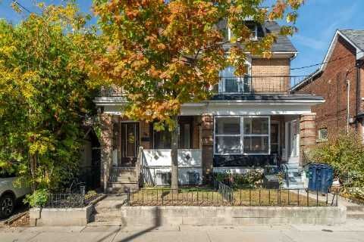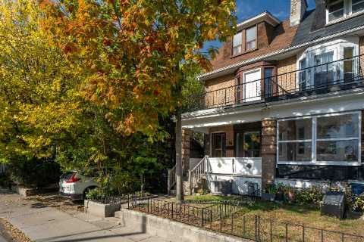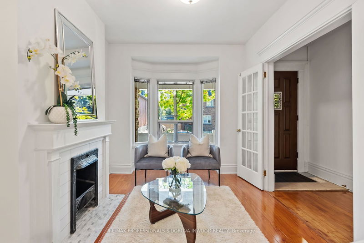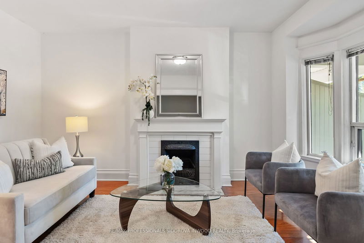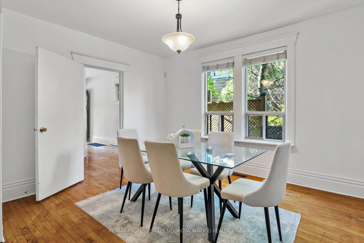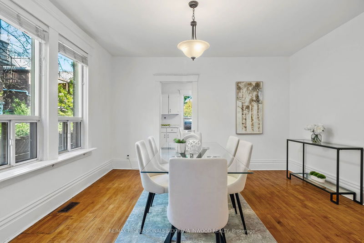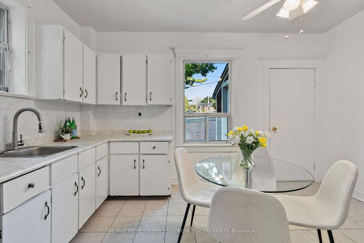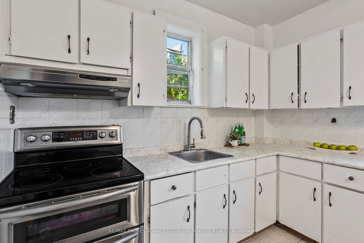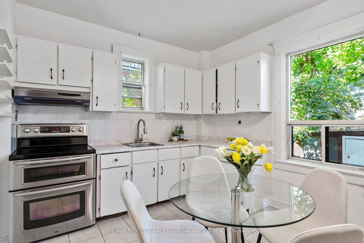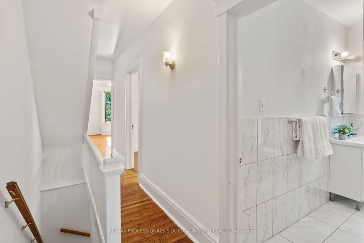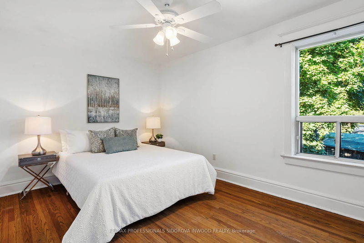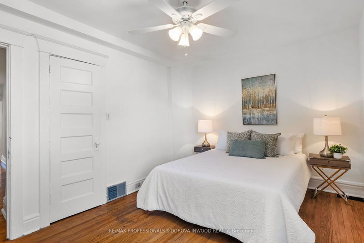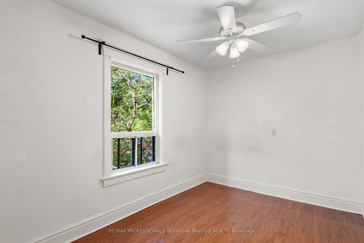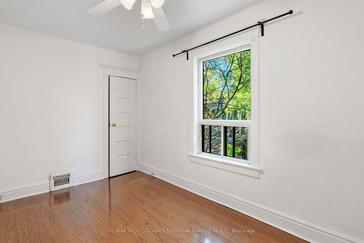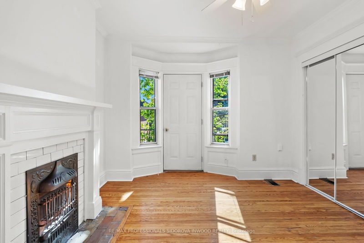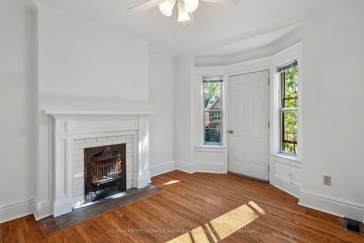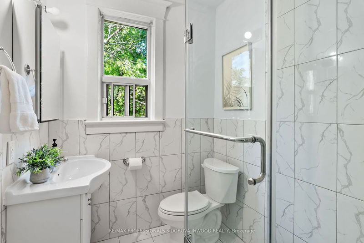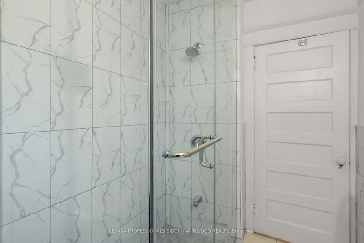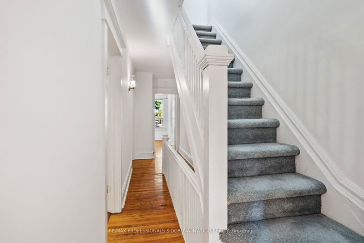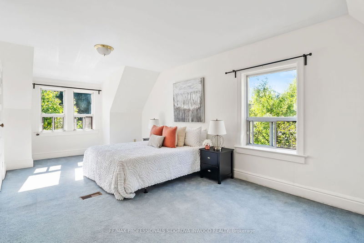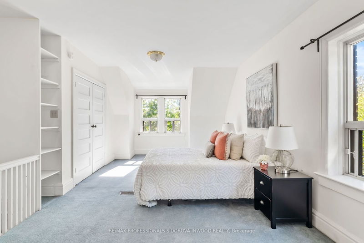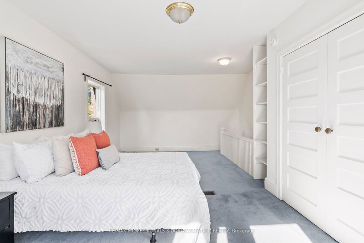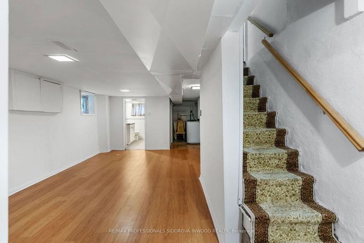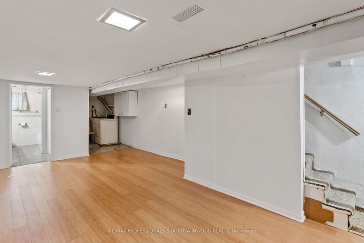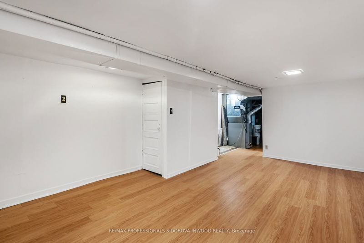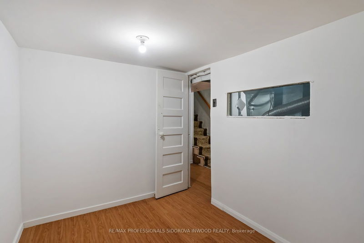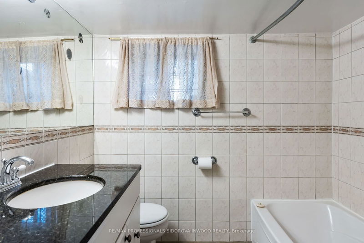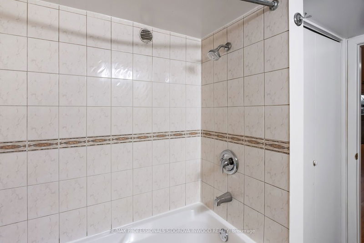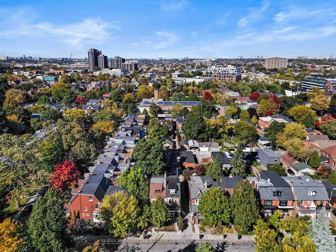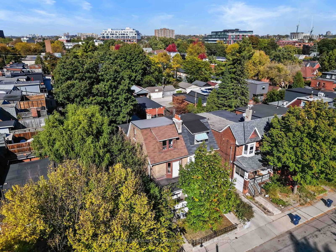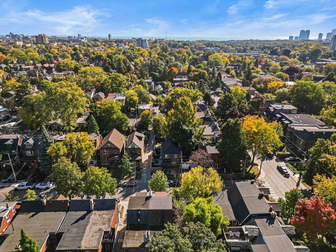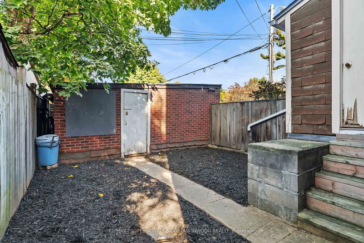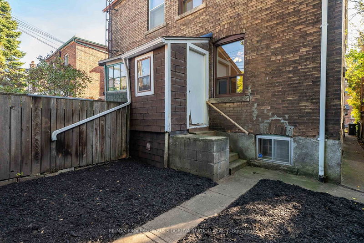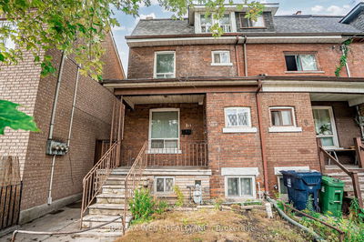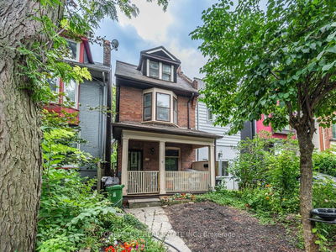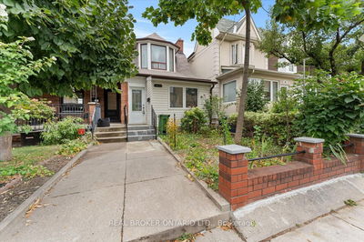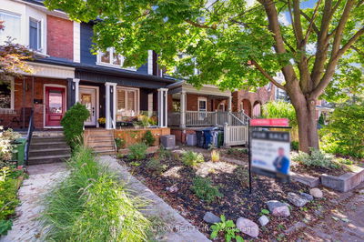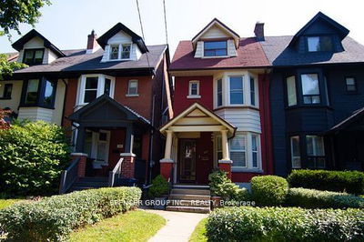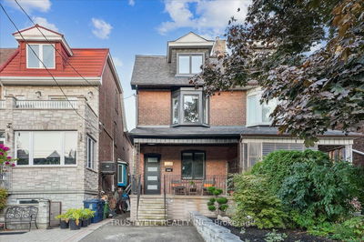WOW! Solid sun filled spacious 2.5 storey semi detached home on very desirable street south of Humberside in High Park North. It features separate living room w/ french doors, bay window, fireplace (not operational), huge dining room, nice eat in kitchen with stainless steel appliances & walk out mudroom. Private oasis backyard & one car garage via lane driveway w/right away. There are 3 spacious bedrooms on 2nd level. Front bedroom w/ bay window, fireplace (not operational) & walk out to large balcony & mirror closet. Back large master bedroom. Reno bathroom w/fabulous glass shower. 3rd level has massive second master bedroom. The finished basement with laminate floors and windows consist of large family room, 4 pc bathroom, bedroom & laundry room. This home has a great curb appeal. It is in walking distance to Bloor Subway, shops, restaurants & UP express. Enjoy an easy stroll to majestic High Park or vibrant & hip Junctions. This home was in one family for over 50 years.
Property Features
- Date Listed: Monday, October 21, 2024
- City: Toronto
- Neighborhood: High Park North
- Major Intersection: Keele/Humberside
- Full Address: 94 Kenneth Avenue, Toronto, M6P 1J3, Ontario, Canada
- Living Room: Fireplace, Hardwood Floor, Bay Window
- Kitchen: W/O To Garden, Breakfast Area, Ceramic Floor
- Listing Brokerage: Re/Max Professionals Sidorova Inwood Realty - Disclaimer: The information contained in this listing has not been verified by Re/Max Professionals Sidorova Inwood Realty and should be verified by the buyer.

