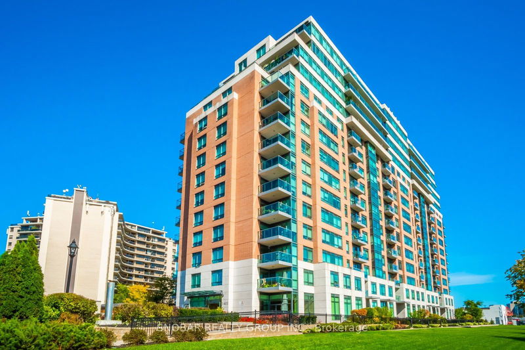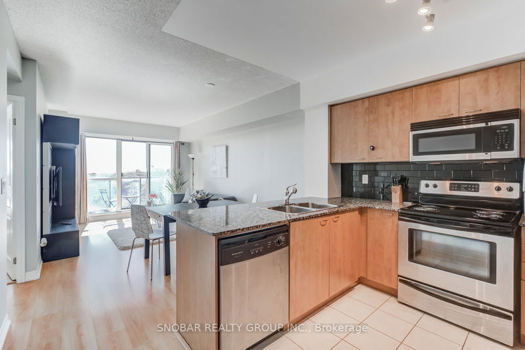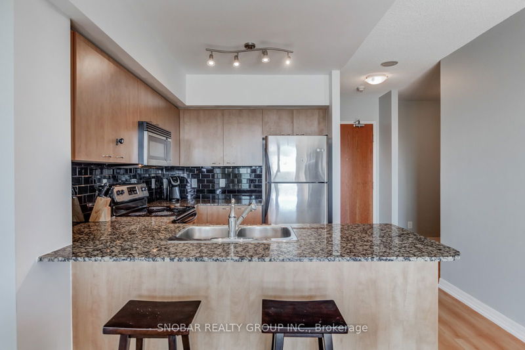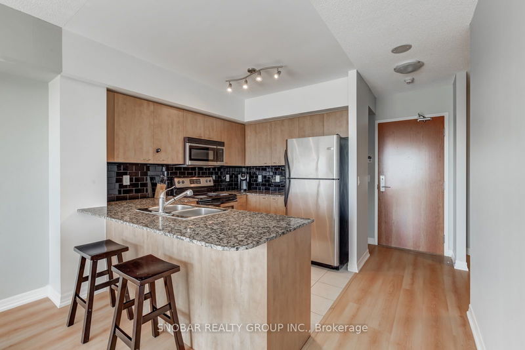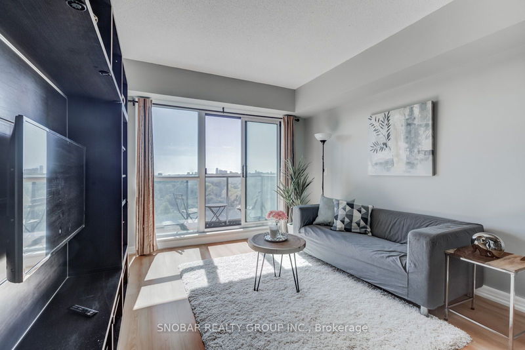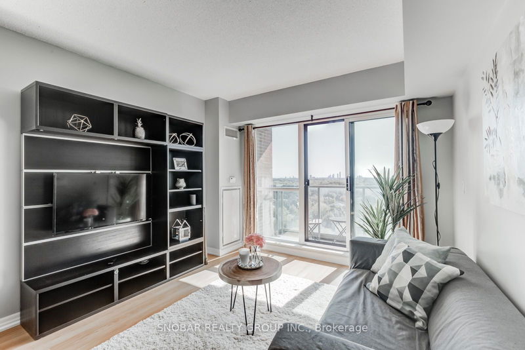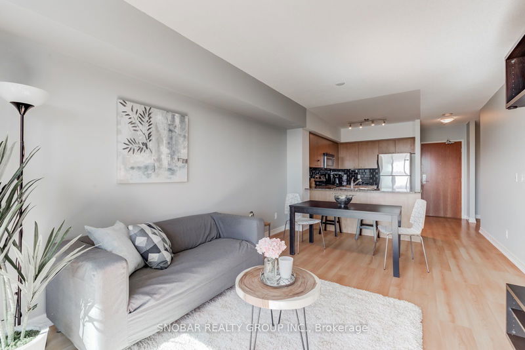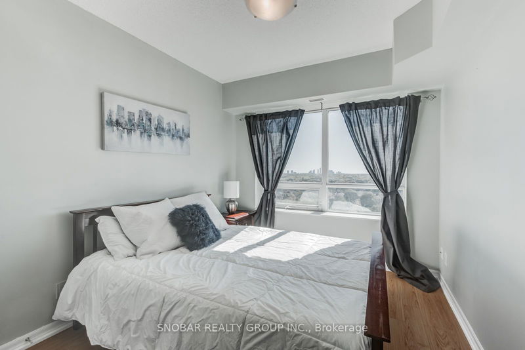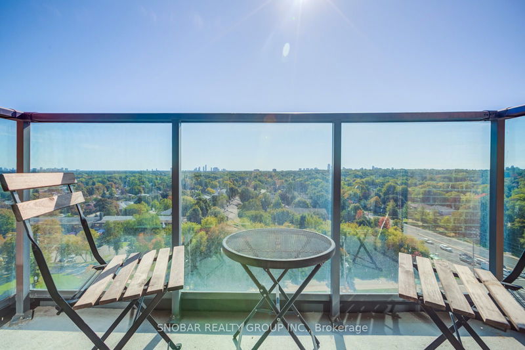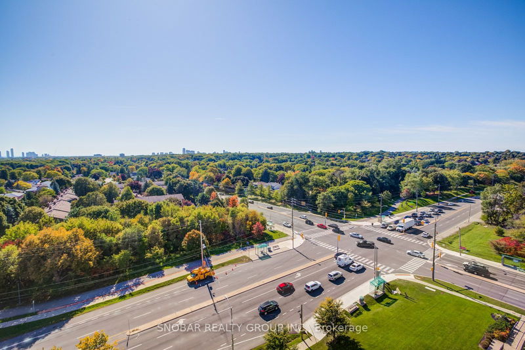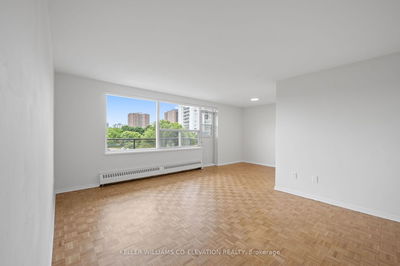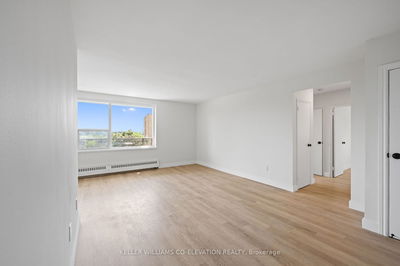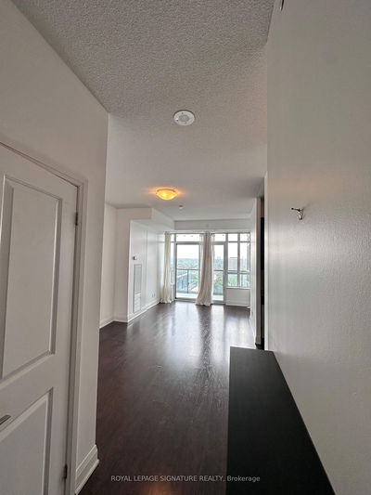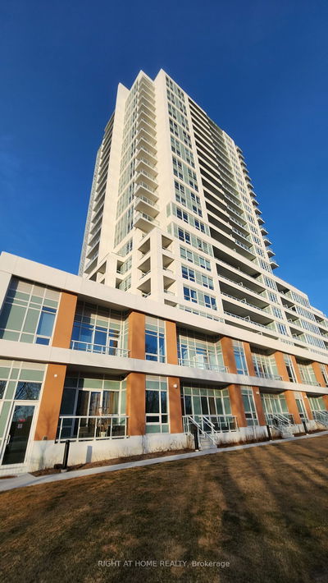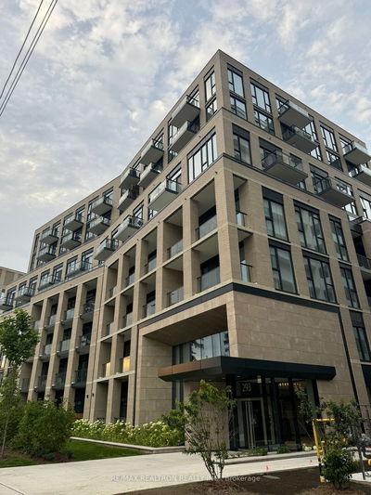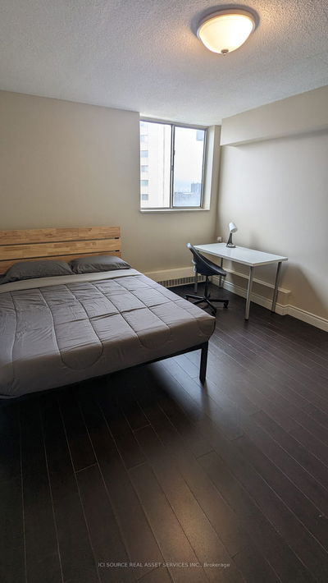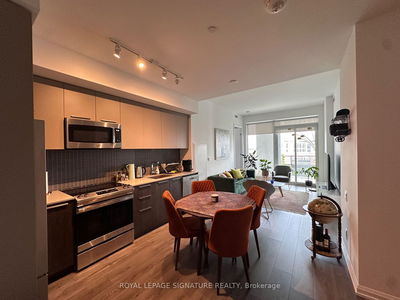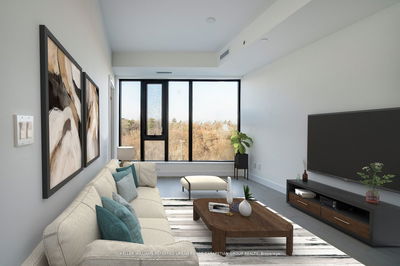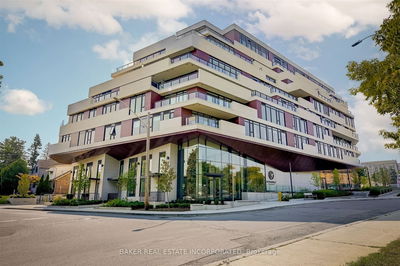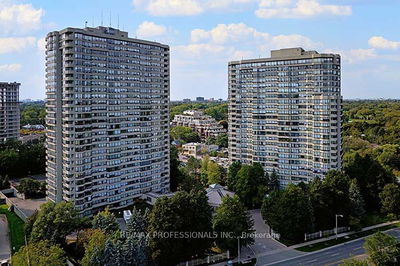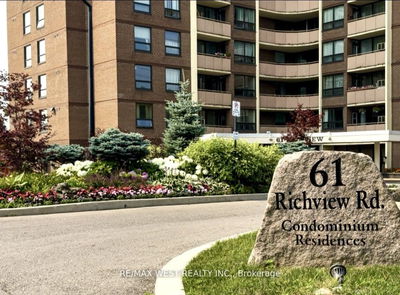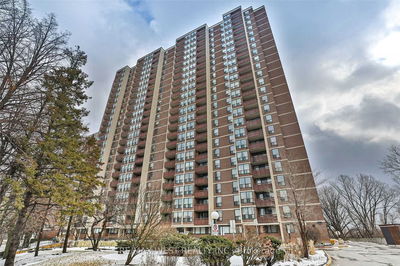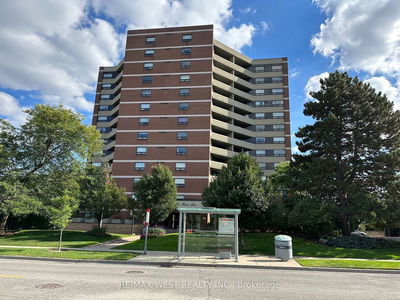This south-facing condo offers approximately 1,000 sq. ft. of bright, open living space with stunning, unobstructed views of downtown and the lake. The open-concept living and dining areas are perfect for entertaining, with a walkout to the balcony from the living room. The large kitchen features granite countertops, and the master bedroom includes a walk-in closet and private ensuite. The spacious den offers flexibility as a home office or additional living area.Residents enjoy premium amenities, including a party room, gym, games room, visitor parking, and 24-hour concierge service. Ideally located, this condo is just minutes from highways, parks, schools, shopping, and TTC.
Property Features
- Date Listed: Monday, October 21, 2024
- City: Toronto
- Neighborhood: Humber Heights
- Major Intersection: Royal York / Eglinton
- Full Address: 1101-1403 Royal York Road, Toronto, M9P 0A1, Ontario, Canada
- Kitchen: Ceramic Floor, Open Concept, B/I Appliances
- Living Room: Laminate, Combined W/Dining, W/O To Balcony
- Listing Brokerage: Snobar Realty Group Inc. - Disclaimer: The information contained in this listing has not been verified by Snobar Realty Group Inc. and should be verified by the buyer.

