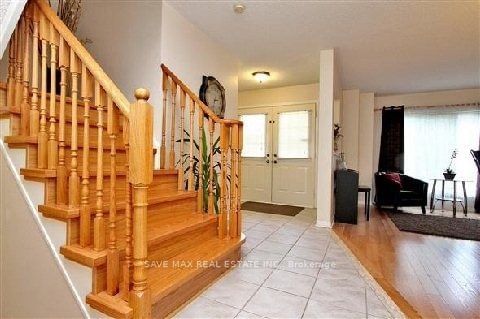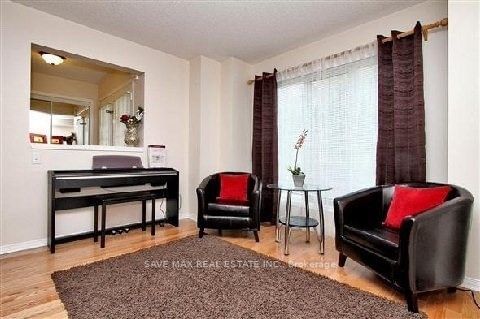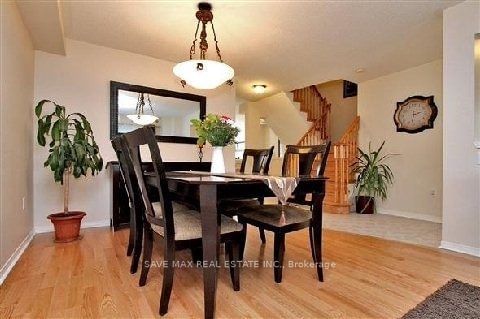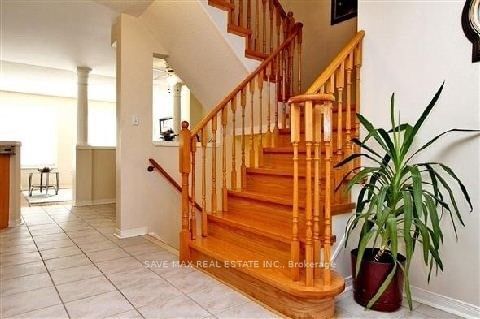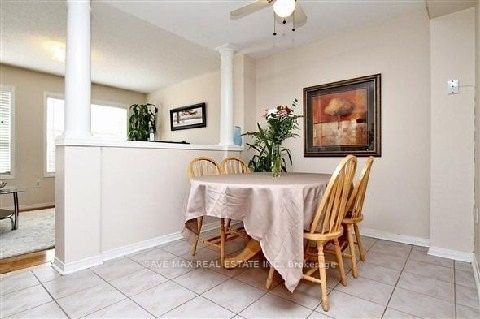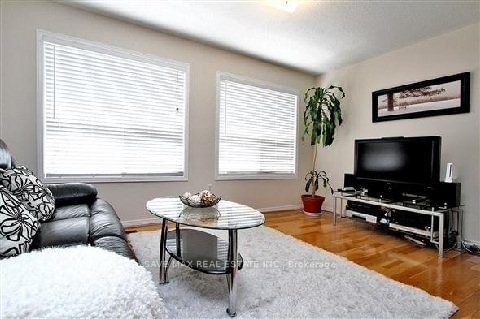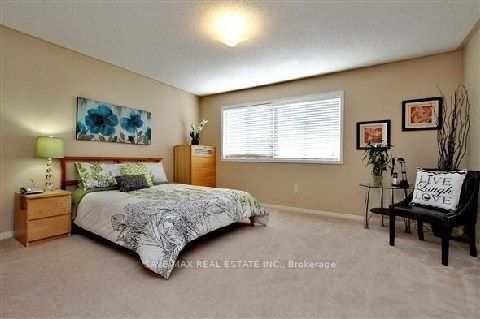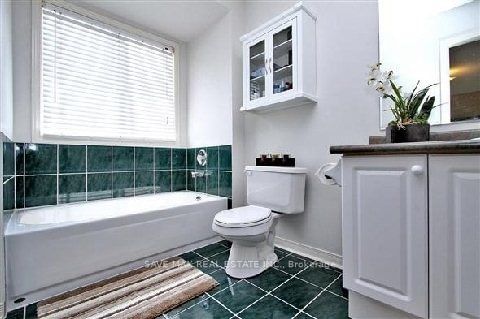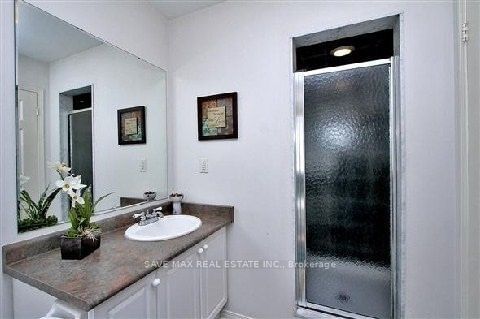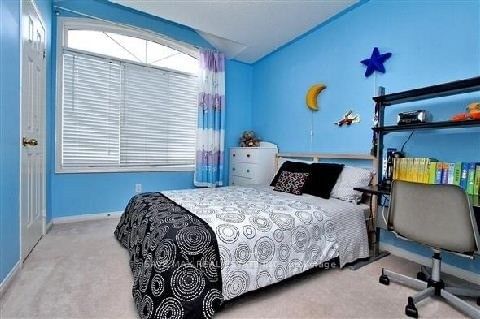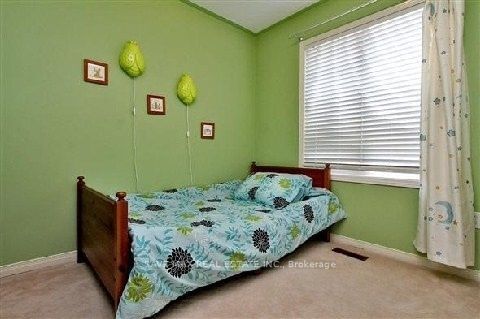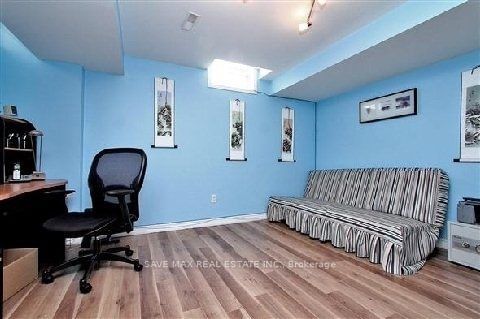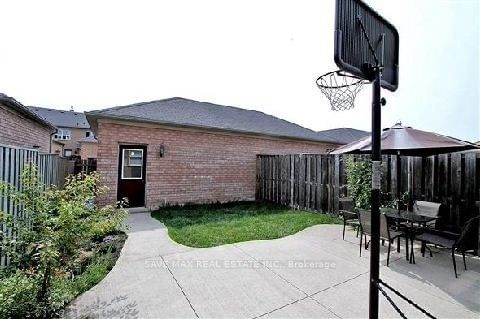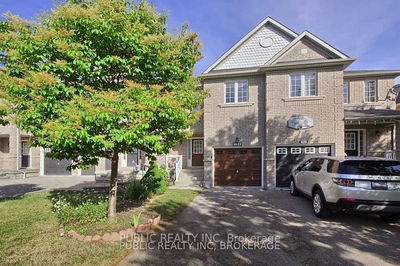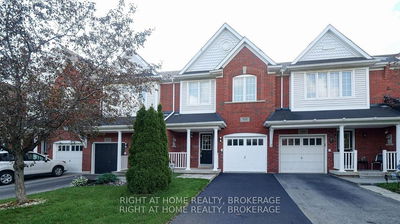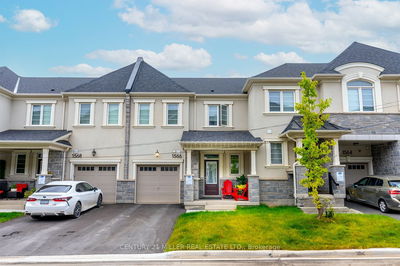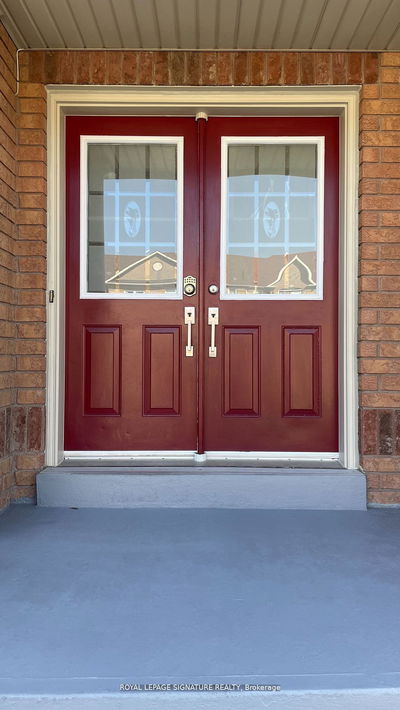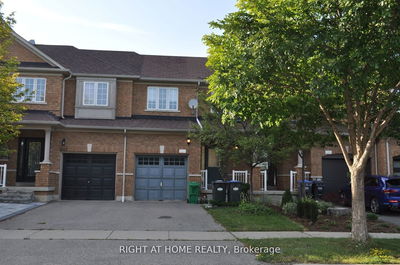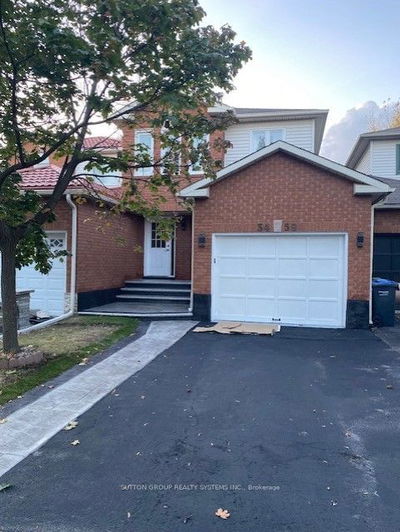Excellent. Location. Freehold Town With Detached 2-Car Garage In The Heart Of Churchill Meadows! Very Spacious Layout, Sun Filled & Well Maintained Family Friendly Home, Double Door Main Ent., Warm & Inviting Lr, Upgraded Granite Counter Top Custom Backsplash. Large Master Bedroom W/4Pc Ensuite & Separate Shower. Hardwood On Main Floor & Stairs. Main Floor Laundry, Garden Door Access. S/W Expo. To Backyard W/Concrete Patio & Walkway.Schools , Parks, Plaza closeby
Property Features
- Date Listed: Tuesday, October 22, 2024
- City: Mississauga
- Neighborhood: Churchill Meadows
- Major Intersection: Tenth Line/Mcdowell
- Family Room: Hardwood Floor, Open Concept, Large Window
- Kitchen: Ceramic Floor, Granite Counter, Custom Backsplash
- Living Room: Hardwood Floor, Combined W/Dining, Open Concept
- Listing Brokerage: Save Max Real Estate Inc. - Disclaimer: The information contained in this listing has not been verified by Save Max Real Estate Inc. and should be verified by the buyer.


