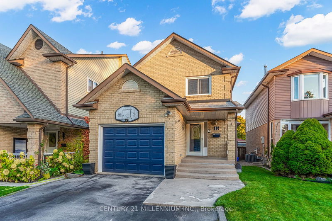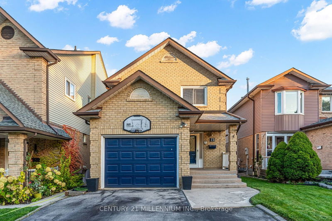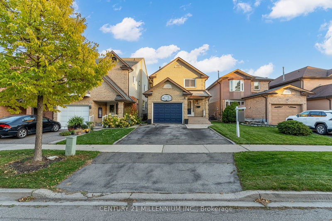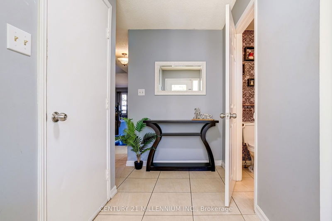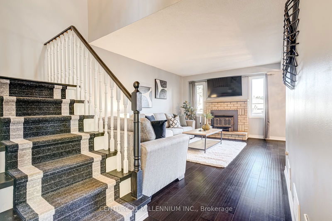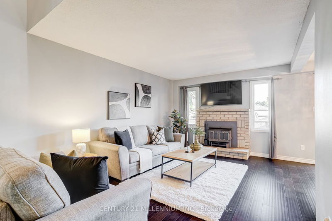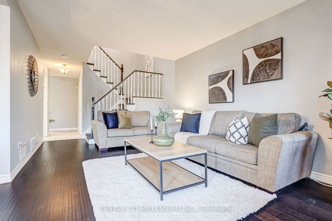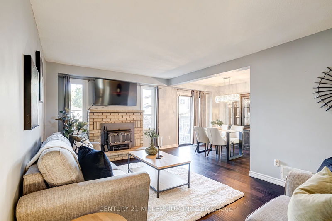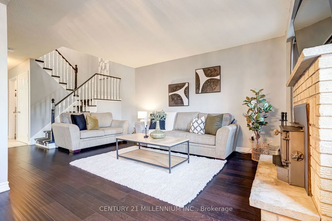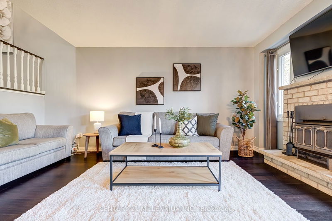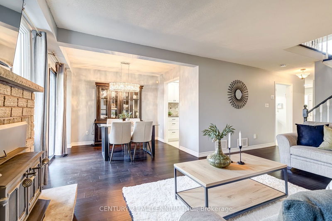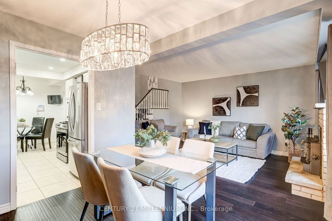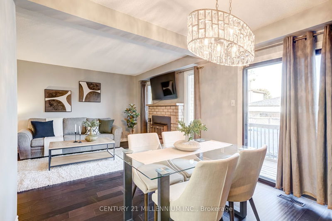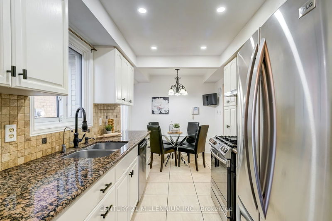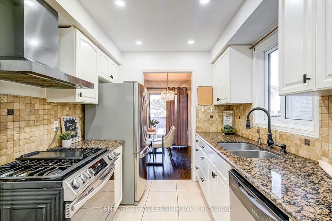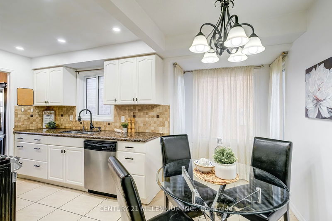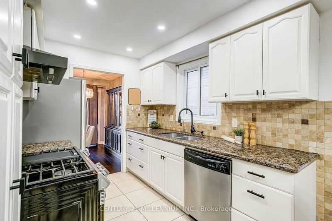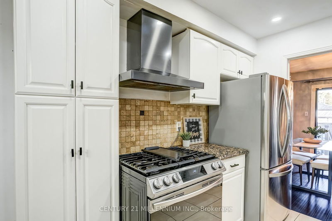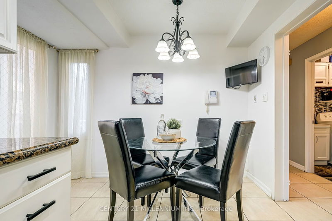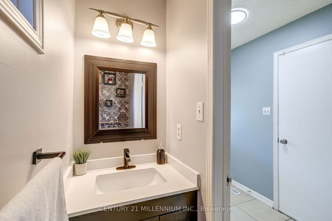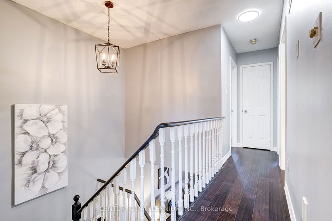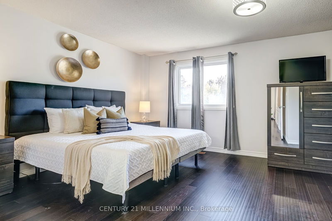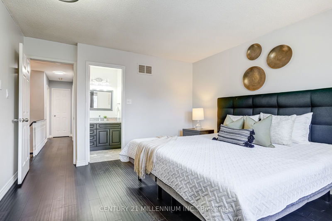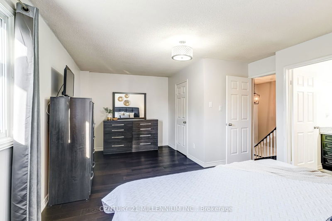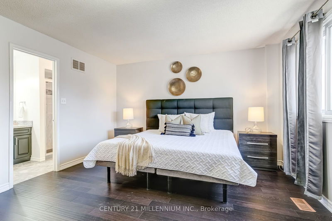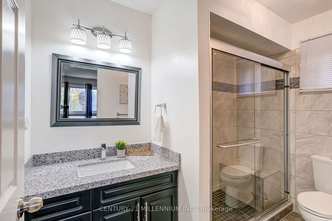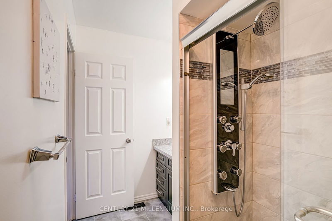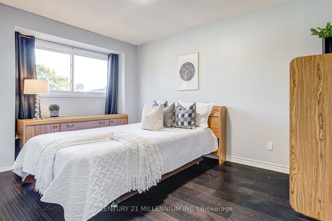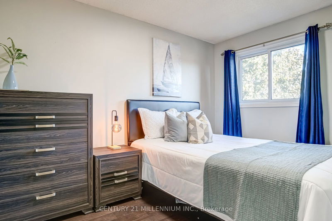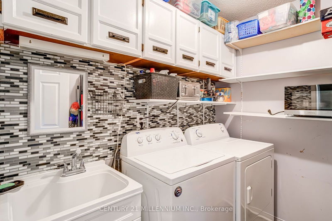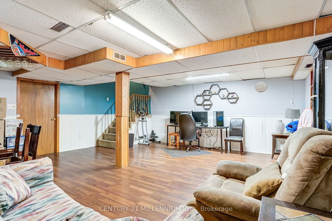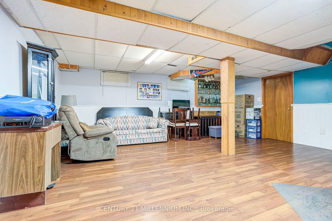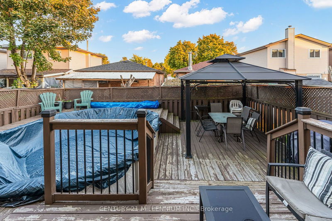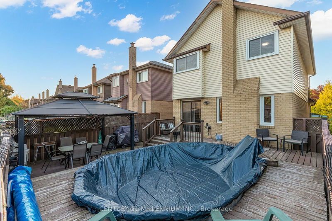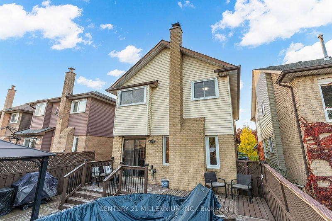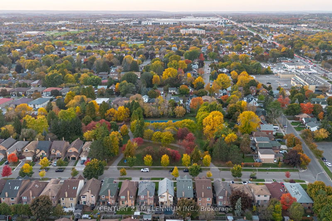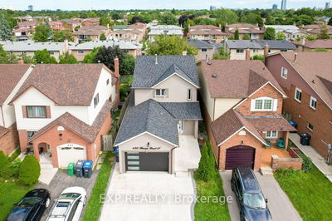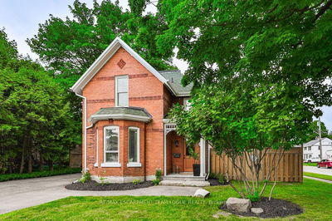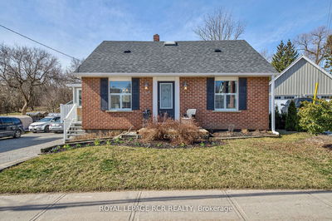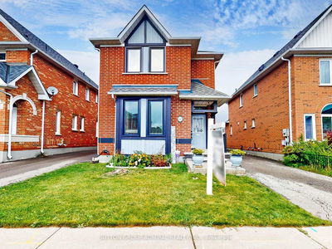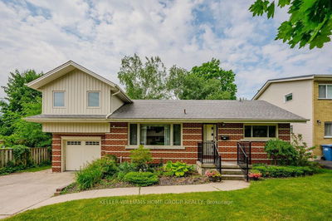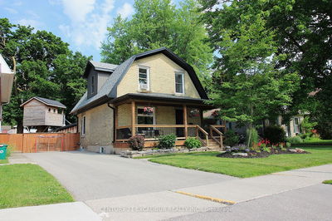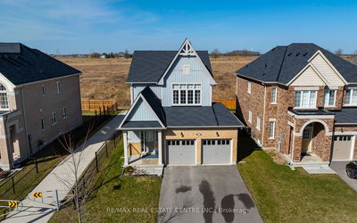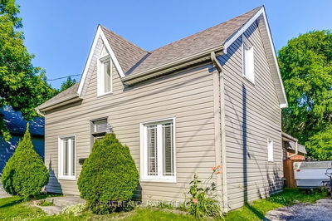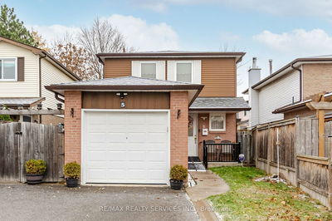Welcome To This Beautifully Renovated 3 Beds, 3 Bath Detached Home In A Highly Sought-After, Family-Friendly Brampton Neighbourhood. Featuring A Sun-Filled, Combined Living And Dining Room With Gleaming Hardwood Floors And A Cozy Wood-Burning Fireplace, Perfect For Relaxing Or Entertaining. The Modern Eat-In Kitchen Boasts Pot Lights, Stainless Steel Appliances, A Gas Stove, And Granite Countertops, Making It Ideal For Family Meals. A Convenient Main-Floor Laundry Room Adds To The Homes Functionality. Upstairs, Enjoy The Privacy Of Your Spacious Primary Retreat, Complete With A Walk-In Closet And A Luxurious Ensuite Bathroom Featuring A Granite Countertop And A Shower Spa. The Additional Two Bedrooms Are Generously Sized, Offering Comfort For The Whole Family. The Finished Basement Provides A Versatile Rec Room, Perfect For Extra Living Space. Step Outside Into Your Backyard Oasis, Complete With An Inviting Saltwater Pool And A Gazebo For Ultimate Relaxation. The 1.5-Car Garage And Large Driveway Provide Ample Parking. This Home Is Situated Across From A Beautiful Park, With No Houses In Front, Offering Privacy And Lovely Views.Located Just Steps From Beautiful Parks, And Minutes Away From Schools, Shopping Centres, And Major Highways, This Home Delivers The Perfect Blend Of Comfort And Convenience.
Property Features
- Date Listed: Wednesday, October 23, 2024
- Virtual Tour: View Virtual Tour for 15 Rosebud Avenue
- City: Brampton
- Neighborhood: Brampton West
- Full Address: 15 Rosebud Avenue, Brampton, L6X 2W4, Ontario, Canada
- Kitchen: Granite Counter, Stainless Steel Appl, Breakfast Area
- Living Room: Hardwood Floor, Combined W/Living, Fireplace
- Listing Brokerage: Century 21 Millennium Inc. - Disclaimer: The information contained in this listing has not been verified by Century 21 Millennium Inc. and should be verified by the buyer.

