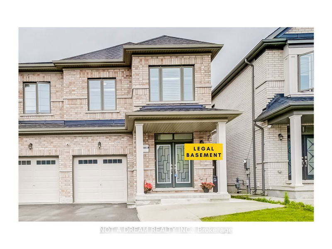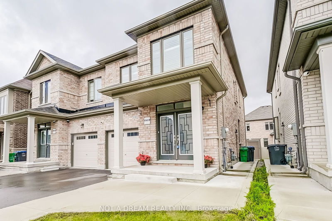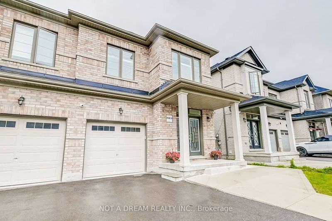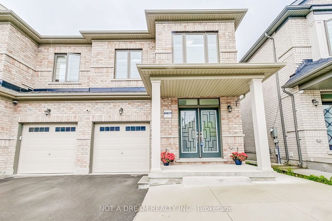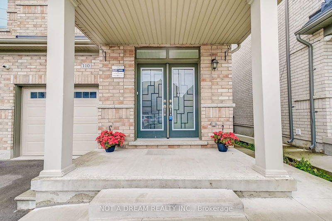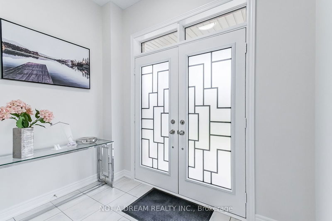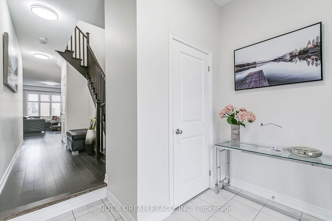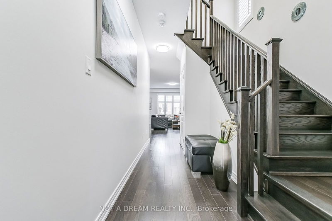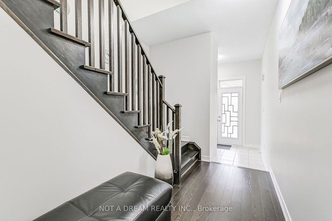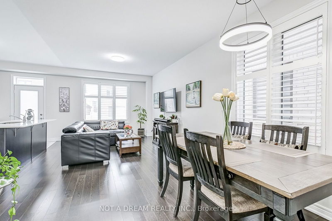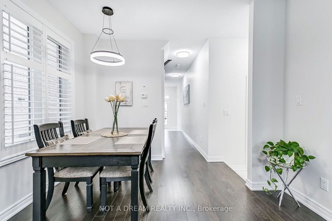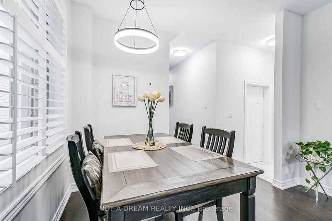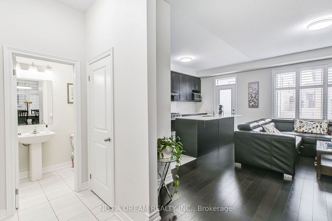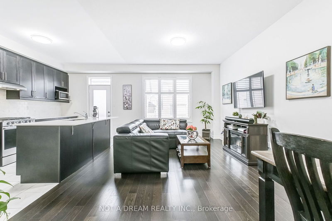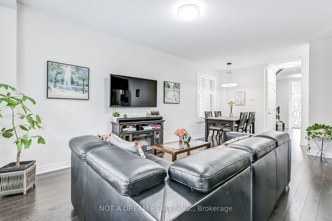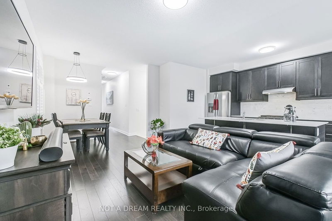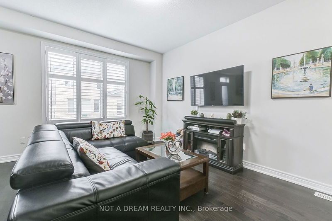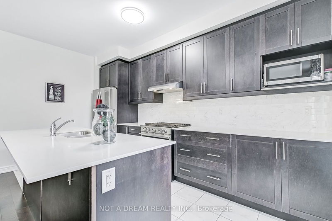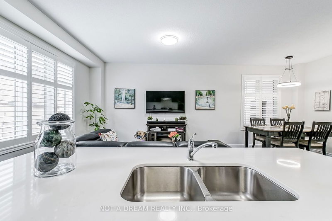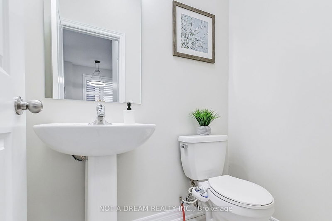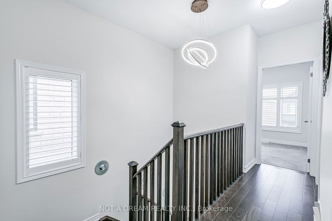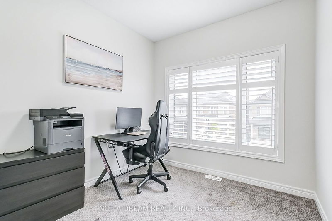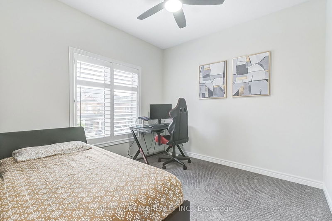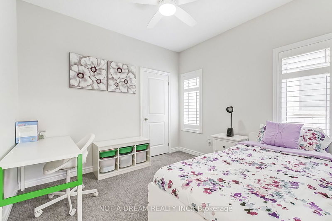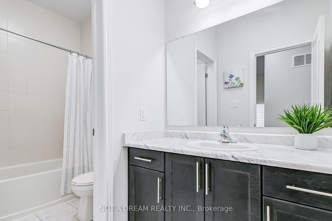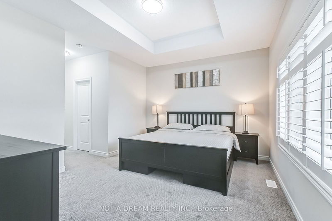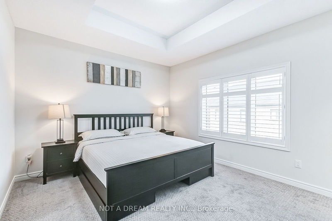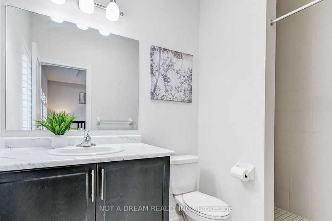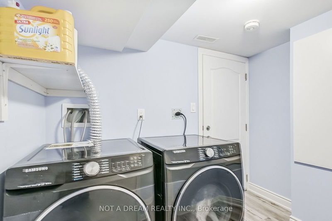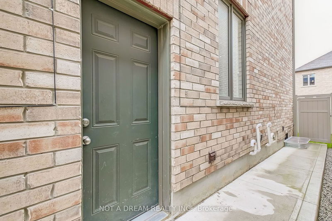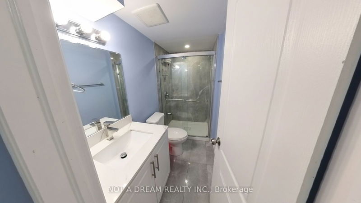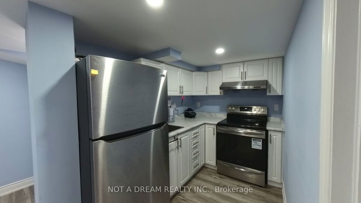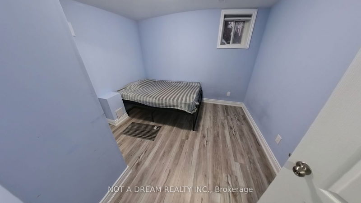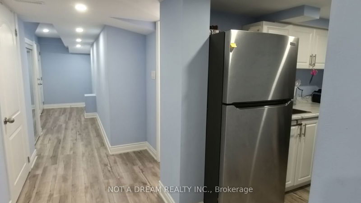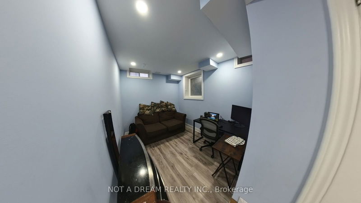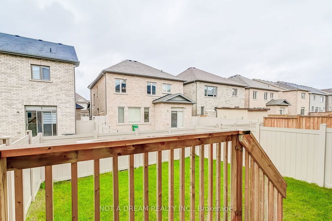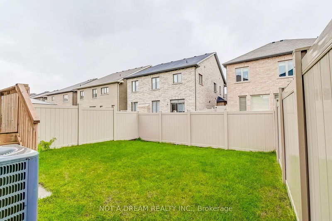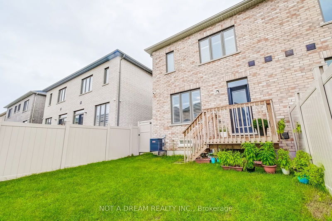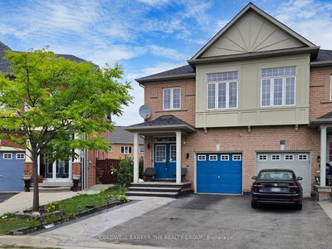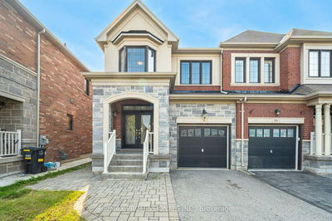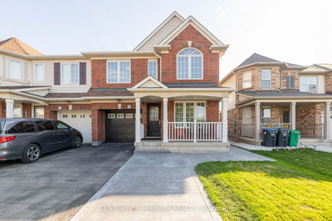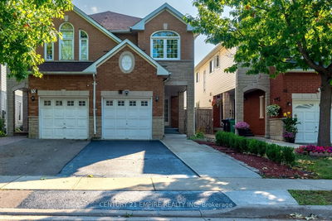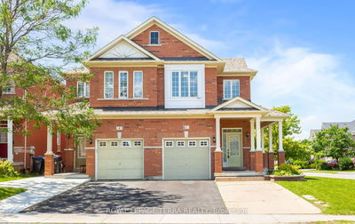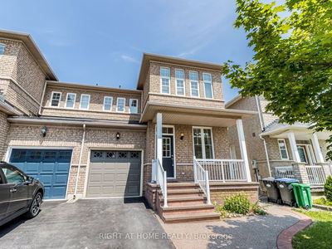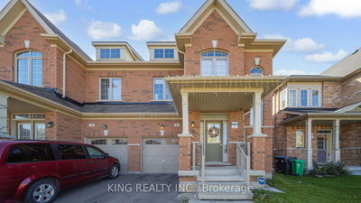Step into this beautifully upgraded semi-detached home in one of Brampton's most desirable neighborhoods, perfect for families or investors alike. The house offers 4+1 spacious bedrooms and boasts soaring 9-foot ceilings on both the main and second floors, creating an airy and inviting feel throughout. The heart of the home is the modern kitchen, outfitted with sleek quartz countertop with center island, ideal for family meals or entertaining guests. A standout feature is the fully finished legal basement, which includes a separate entrance, a bedroom, a living/dining area, and a functional kitchen for rental income or extended family; The extended concrete driveway accommodates 2 to 3 vehicles, and additional highlights include a 200 AMP electrical service upgrade, stainless steel appliances, engineered oak hardwood flooring, upgraded oak stairs, double door entry with glass inserts, central air conditioning, and a separate laundry area for the basement tenant. Conveniently located near parks, schools, and shopping centers, this home presents a fantastic opportunity for buyers seeking a move-in-ready property with income potential.
Property Features
- Date Listed: Wednesday, October 23, 2024
- Virtual Tour: View Virtual Tour for 110 Emerald Coast Trail
- City: Brampton
- Neighborhood: Northwest Brampton
- Major Intersection: Mississagua Rd. & Mayfield Rd.
- Living Room: Hardwood Floor, O/Looks Garden, Picture Window
- Kitchen: Tile Floor, Backsplash, Centre Island
- Kitchen: Bsmt
- Living Room: Bsmt
- Listing Brokerage: Not A Dream Realty Inc. - Disclaimer: The information contained in this listing has not been verified by Not A Dream Realty Inc. and should be verified by the buyer.

