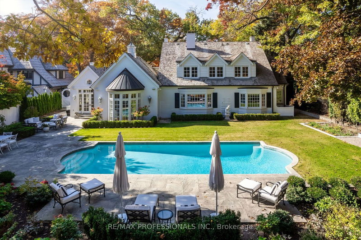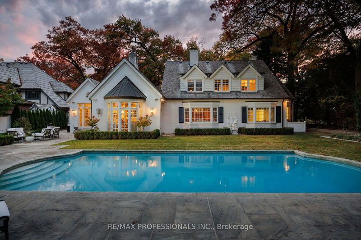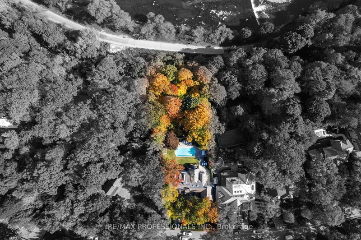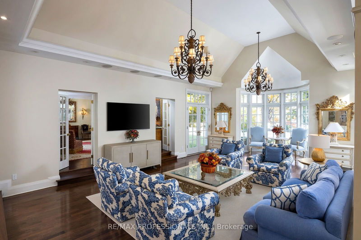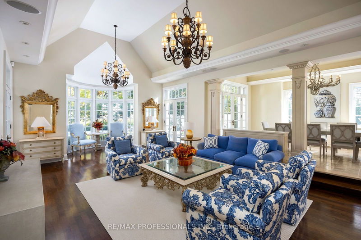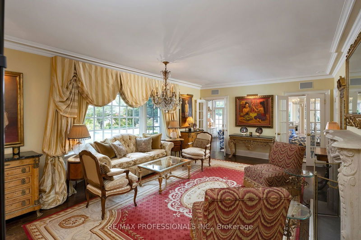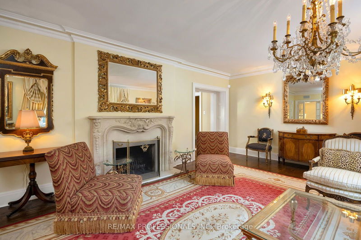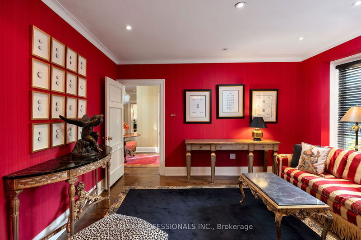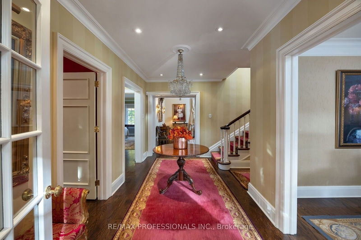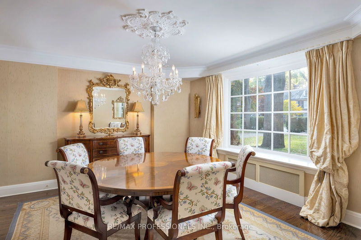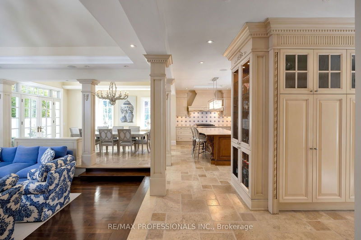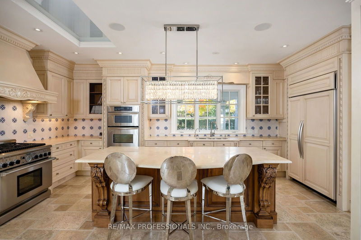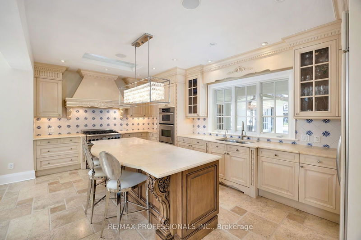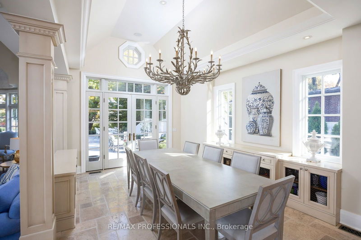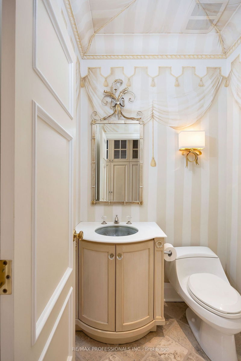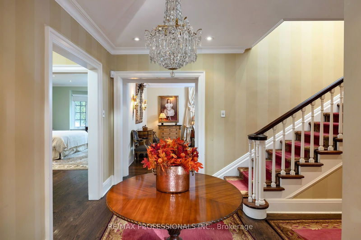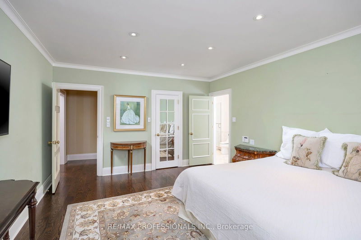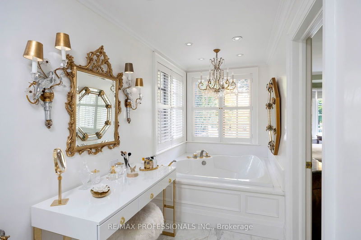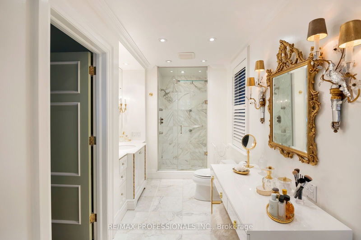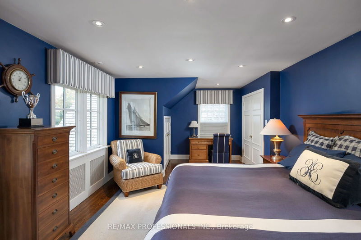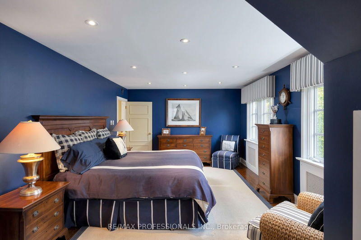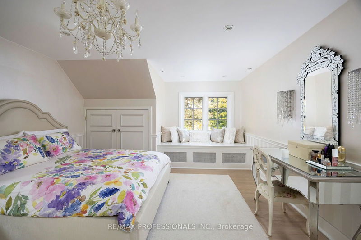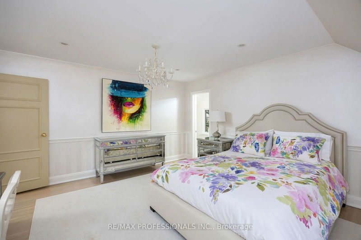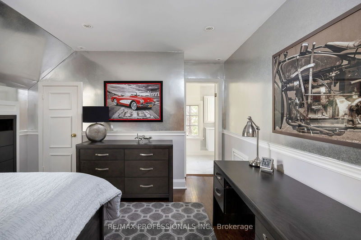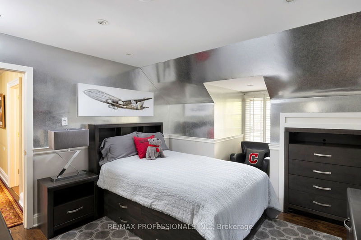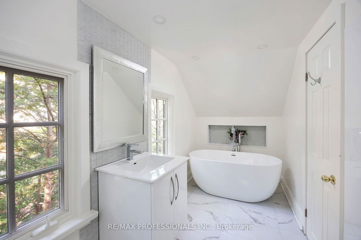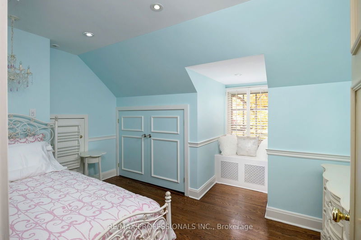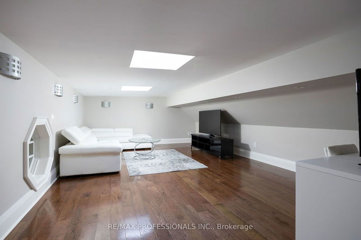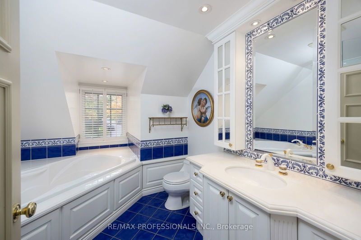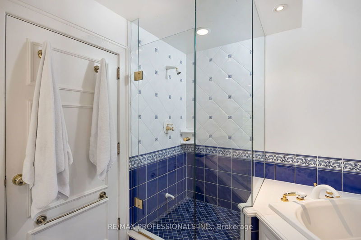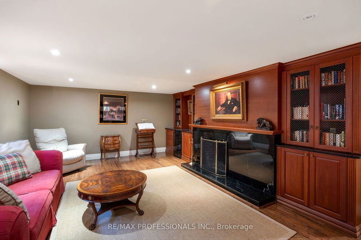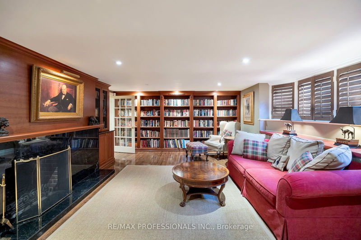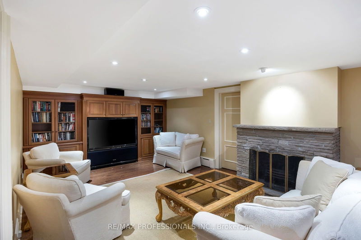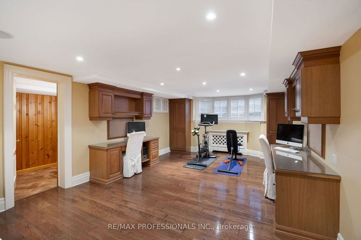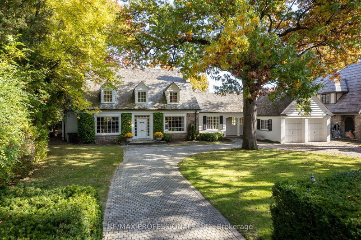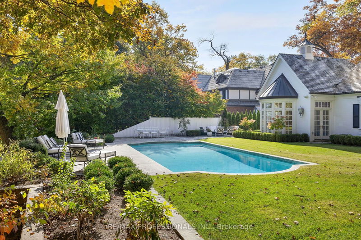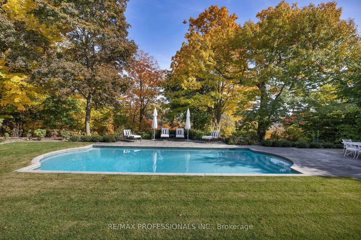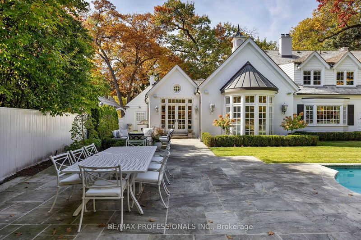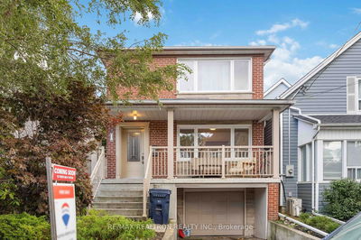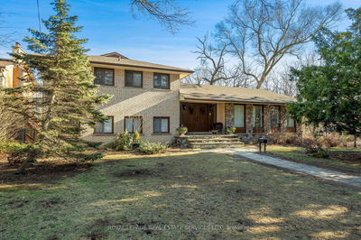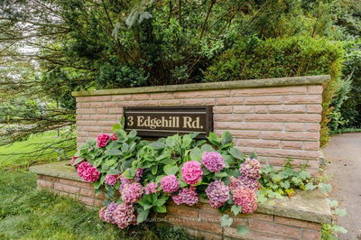Steeped in elegance and nestled on arguably the best Humber River Ravine lot in the entire Kingsway! This is a truly rare ravine property featuring an expansive backyard, complete with new stone work, new retaining wall creating a waterfall ravine vista, and a hilltop Betz pool. The interior seamlessly blends sumptuously appointed principal rooms and open concept entertaining spaces. A delightful Peter Higgins renovation and expansion allows for multiple walkouts to the yard, an open concept "French Country" kitchen, and a vaulted family room suitable for an 18' Christmas tree. Enjoy multiple woodburning fireplaces, main floor primary suite with ravine views, a handsome study, mature hedges providing privacy, and a circular driveway. The possibilities are endless here. Enjoy as is, renovate, expand, or build a brand new estate-style residence.
Property Features
- Date Listed: Wednesday, October 23, 2024
- City: Toronto
- Neighborhood: Kingsway South
- Major Intersection: Kingsway Crescent & The Kingsway
- Living Room: Fireplace, Formal Rm, O/Looks Garden
- Family Room: Sunken Room, Vaulted Ceiling, O/Looks Pool
- Kitchen: Renovated, Centre Island, Breakfast Area
- Listing Brokerage: Re/Max Professionals Inc. - Disclaimer: The information contained in this listing has not been verified by Re/Max Professionals Inc. and should be verified by the buyer.

