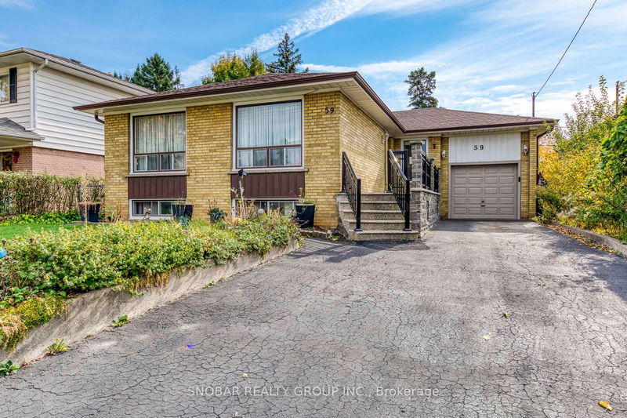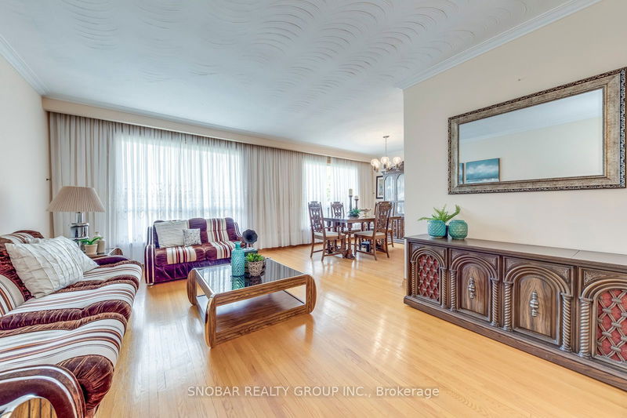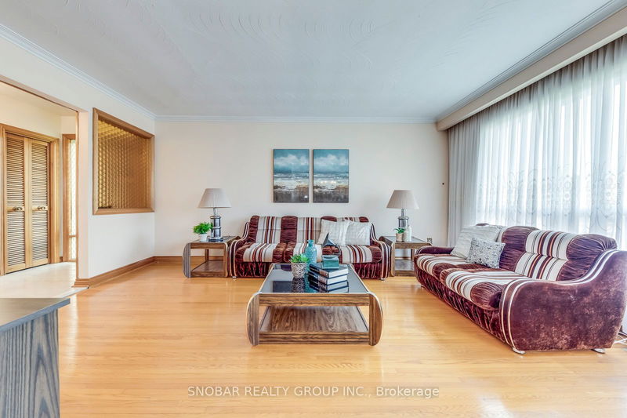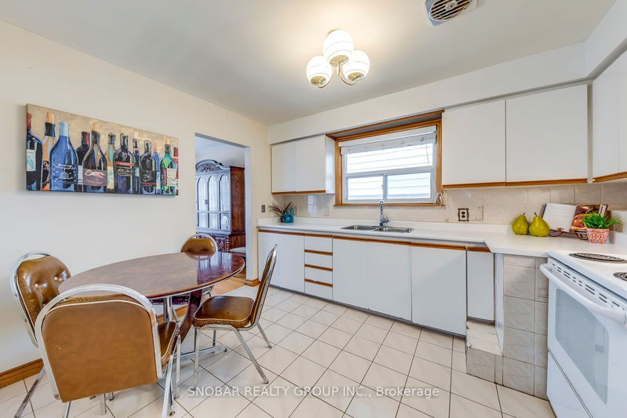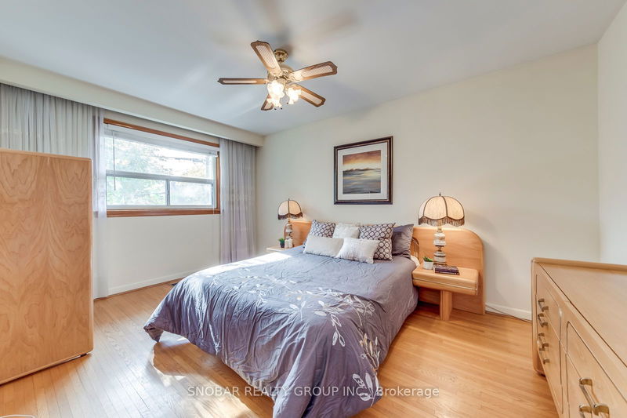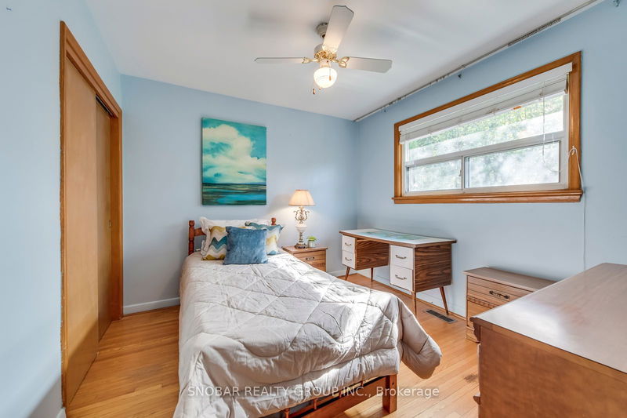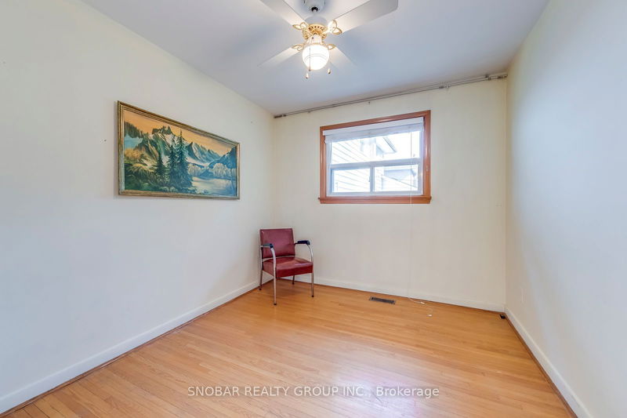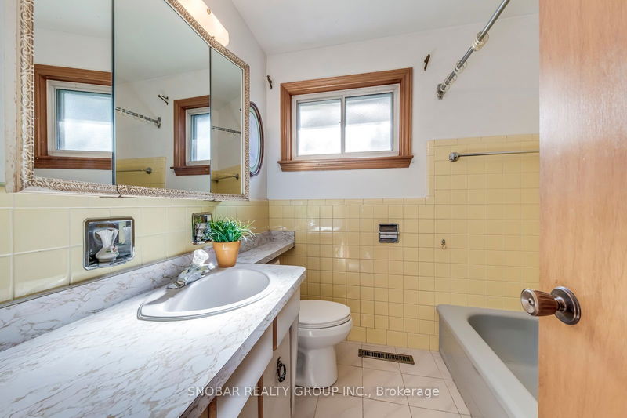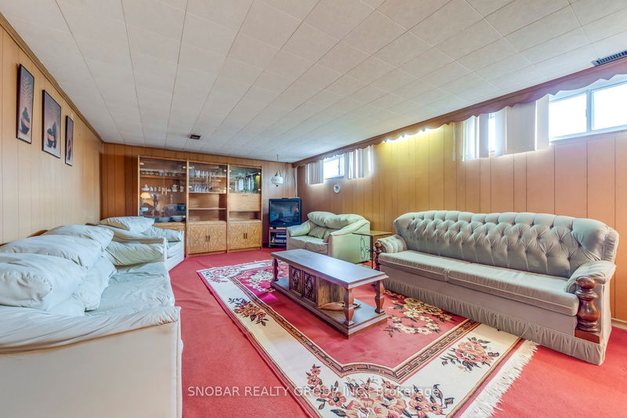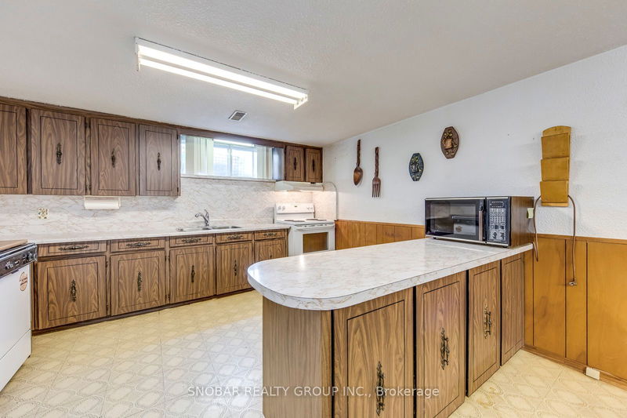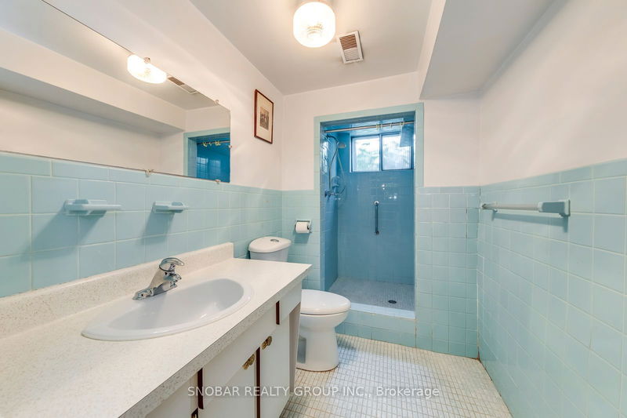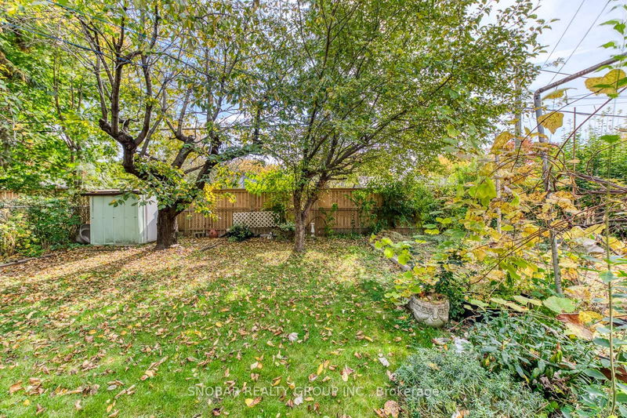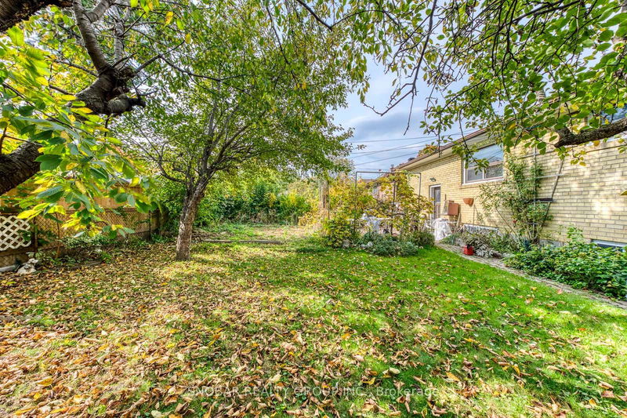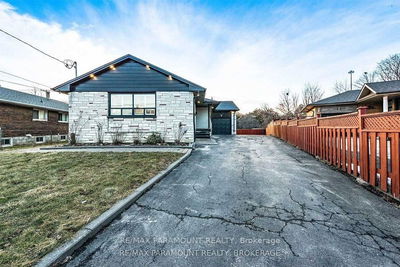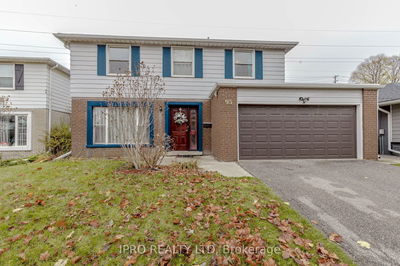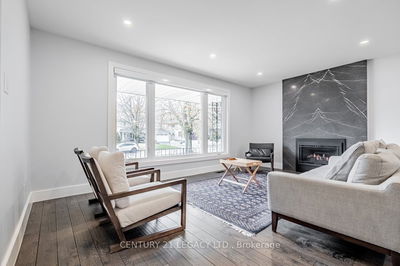Come see this beautifully maintained raised bungalow, cared for by one family for over 50 years. Featuring rarely available 4 bedrooms on the main floor and a finished basement with a separate entrance and 2nd kitchen, this home offers over 1,300sqft on the main floor, along with a garage and plenty of parking. Enjoy sitting on the beautiful, spacious veranda and take advantage of the large cold cellar, perfect for extra storage. Located in a family-friendly neighbourhood, it's perfect for personalizing and making your own. Close to schools, parks, shopping, and public transit. Don't miss this opportunity!
Property Features
- Date Listed: Wednesday, October 23, 2024
- Virtual Tour: View Virtual Tour for 59 Lavington Drive
- City: Toronto
- Neighborhood: Willowridge-Martingrove-Richview
- Major Intersection: Kipling and Westway
- Full Address: 59 Lavington Drive, Toronto, M9R 2H3, Ontario, Canada
- Living Room: Hardwood Floor, Combined W/Dining, Window
- Kitchen: Ceramic Floor, Eat-In Kitchen, B/I Appliances
- Kitchen: Vinyl Floor, Eat-In Kitchen, Window
- Listing Brokerage: Snobar Realty Group Inc. - Disclaimer: The information contained in this listing has not been verified by Snobar Realty Group Inc. and should be verified by the buyer.

