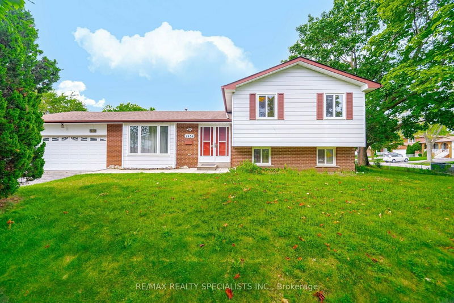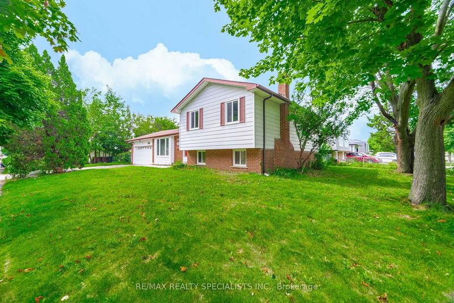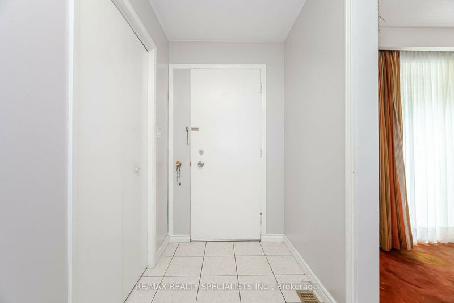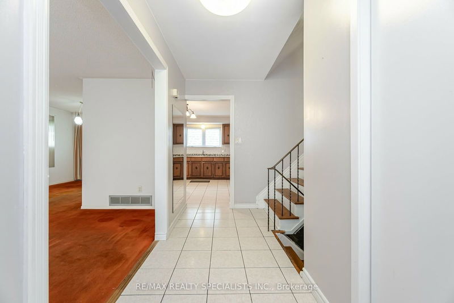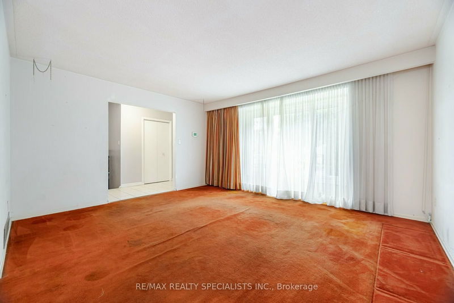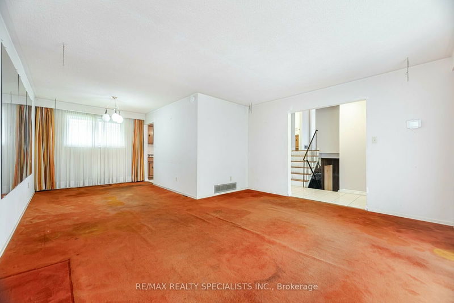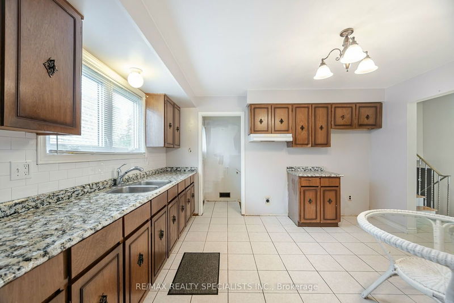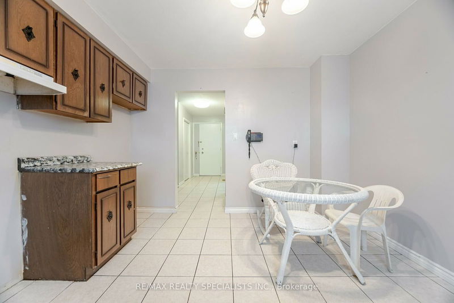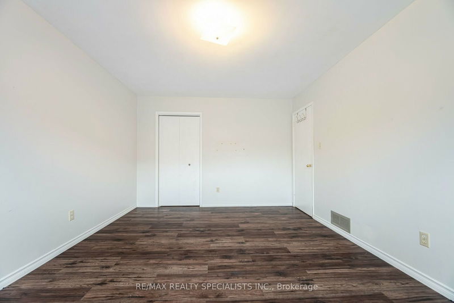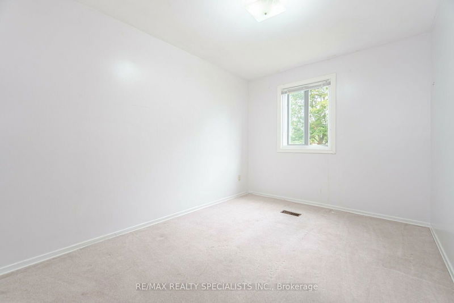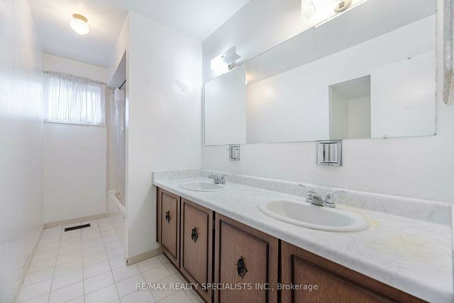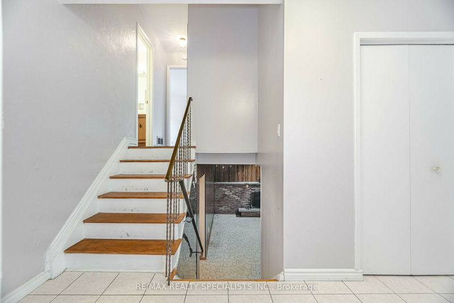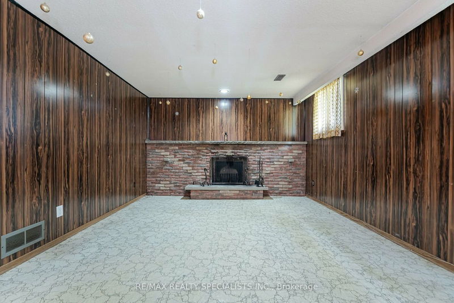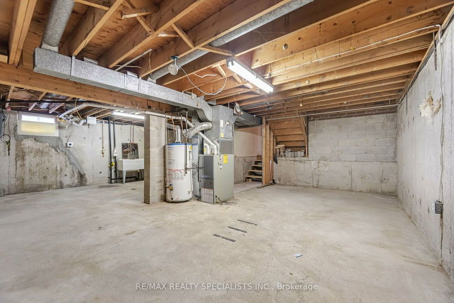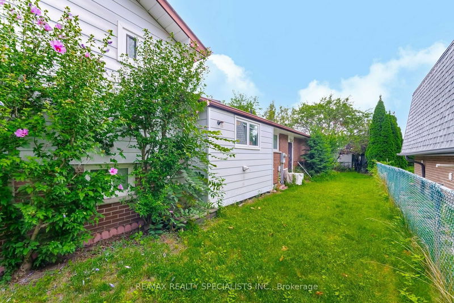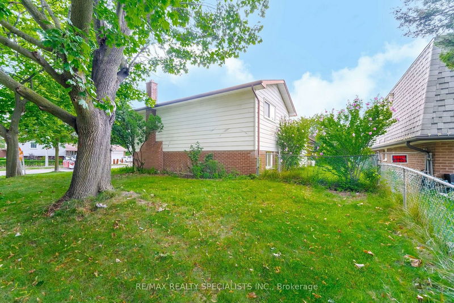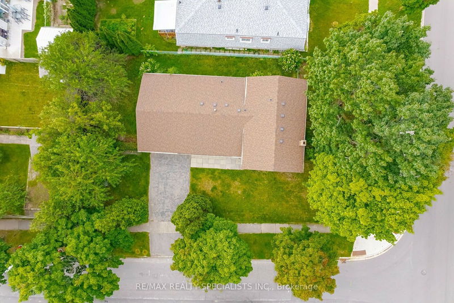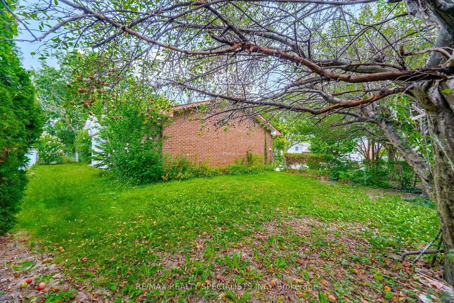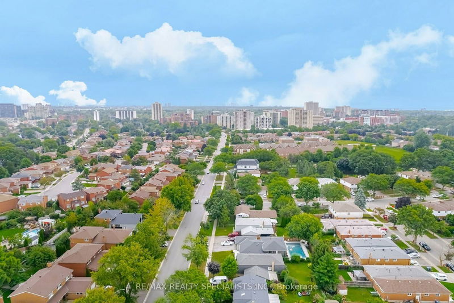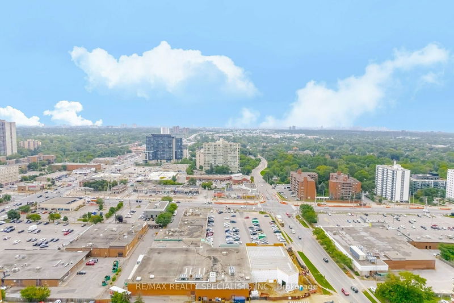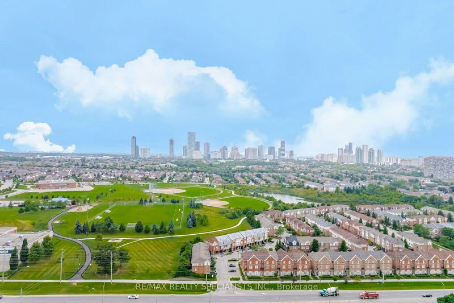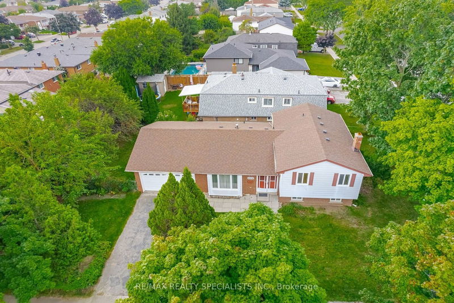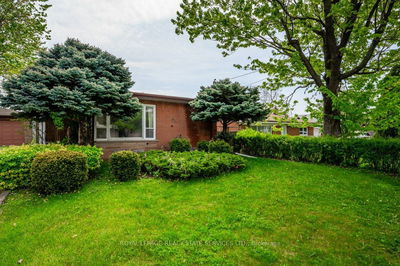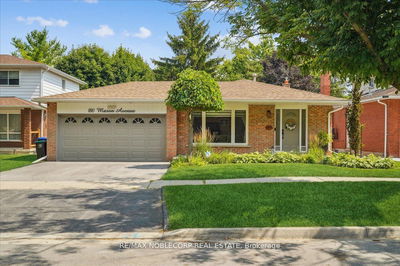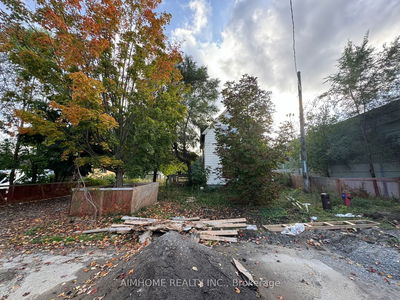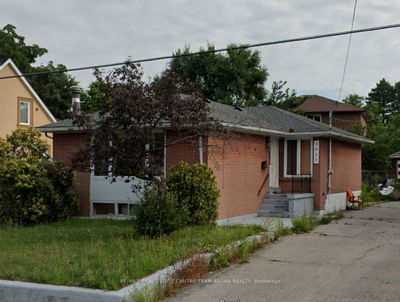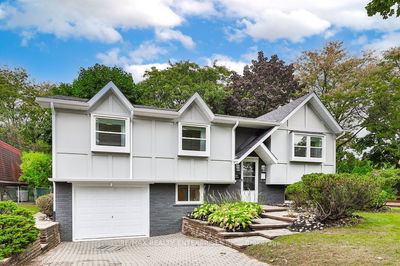LOCATION....LOCATION....LOCATION......Welcome All Renovators & DIY's, 4 level Side-split on a corner lot has huge potential for opportunities to design & create a beautiful home. Walk into an open concept layout, Living room & dining room are combined with a large bay window that overlooks the front yard. The family size kitchen has a separate eat in area and plenty of cupboard/storage space. There are 3 good size bedrooms & a 5pc main bath with double sinks on the 2nd level. In between floors, there is a finished recreation room w/ wood burning fireplace and a spacious bedroom. There is a separate back entrance for easy access to the backyard with fruit trees and a nice size side yard. Lower level is an unfinished area that can be another bedroom, games room or second kitchen, the possibilities are endless. Come & view this property and make it your dream home in a great neighbourhood
Property Features
- Date Listed: Thursday, October 24, 2024
- Virtual Tour: View Virtual Tour for 2454 Goodison Avenue
- City: Mississauga
- Neighborhood: Cooksville
- Full Address: 2454 Goodison Avenue, Mississauga, L5B 2C7, Ontario, Canada
- Living Room: Main
- Kitchen: Main
- Listing Brokerage: Re/Max Realty Specialists Inc. - Disclaimer: The information contained in this listing has not been verified by Re/Max Realty Specialists Inc. and should be verified by the buyer.

