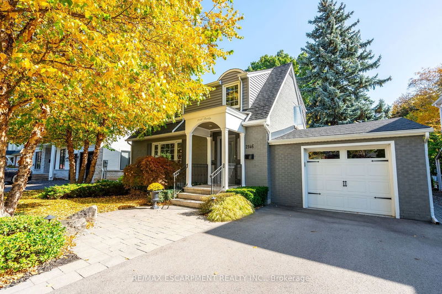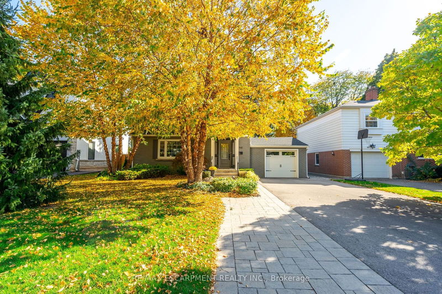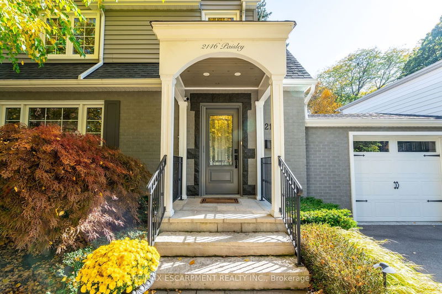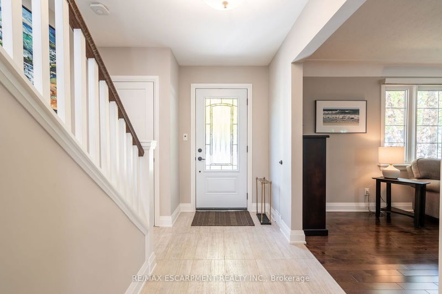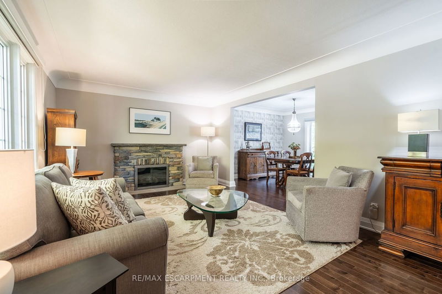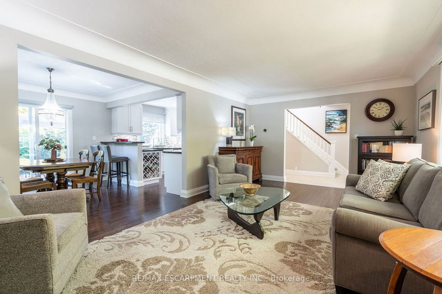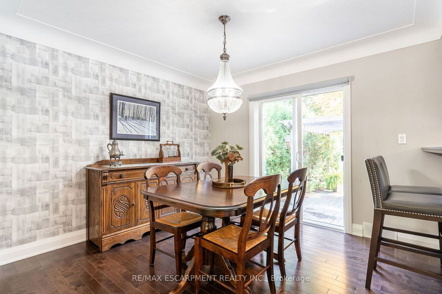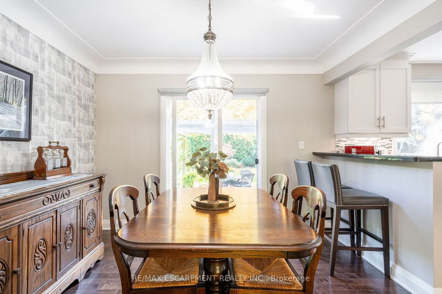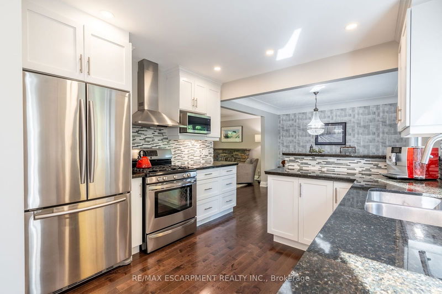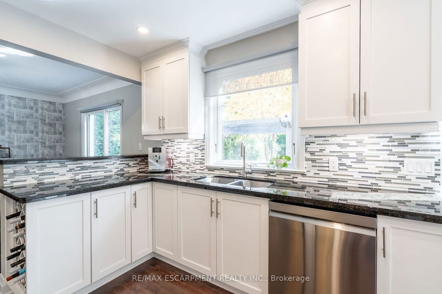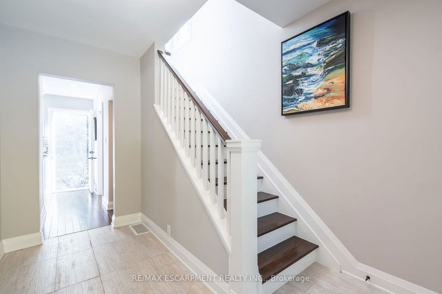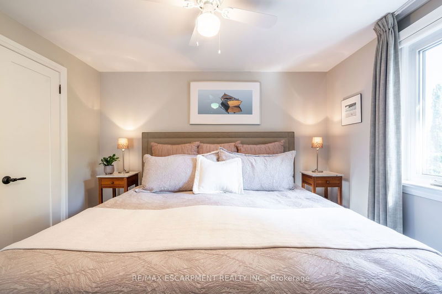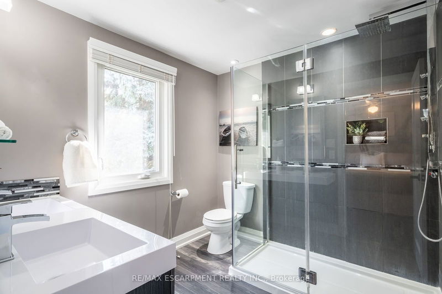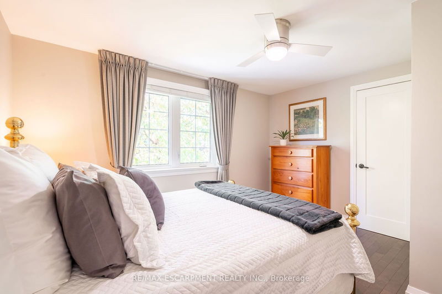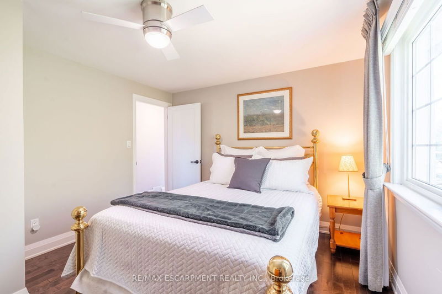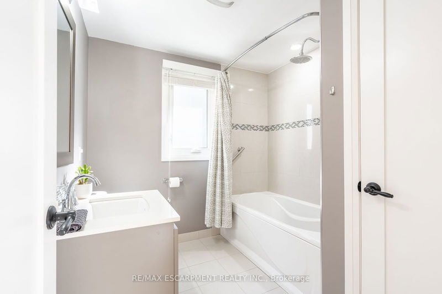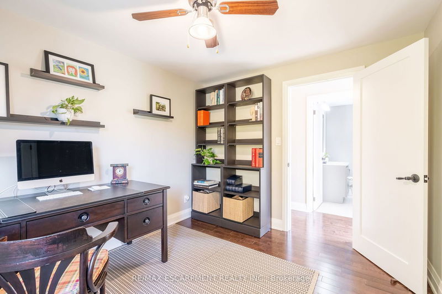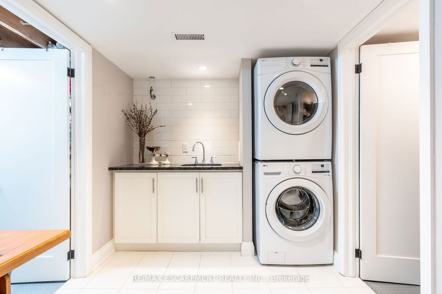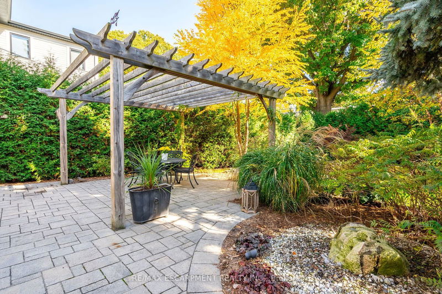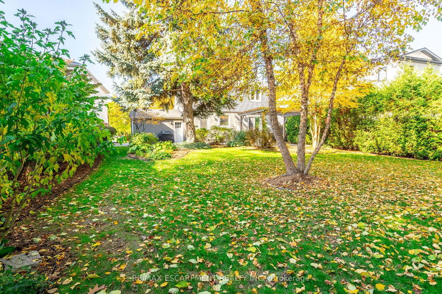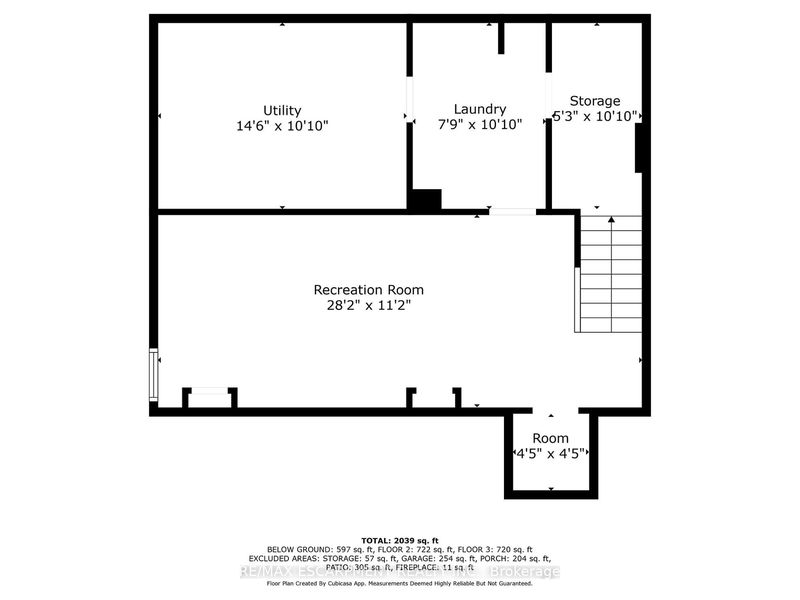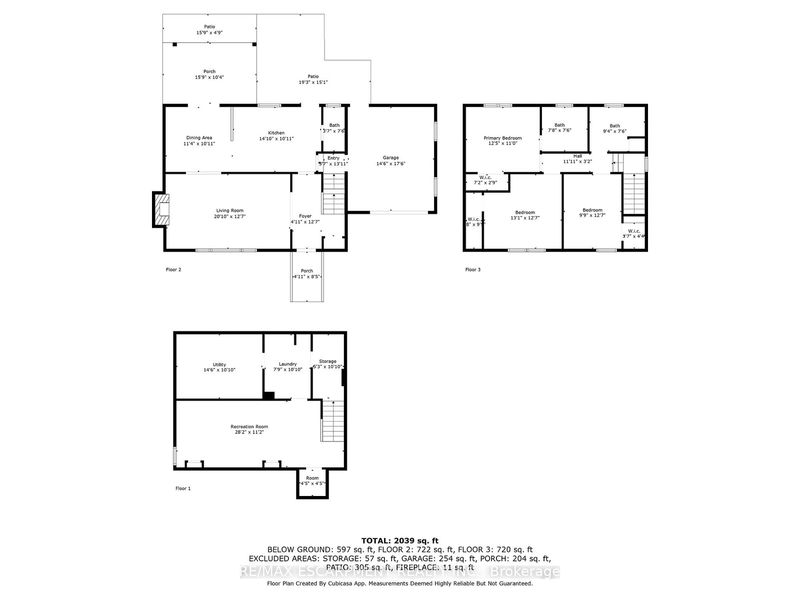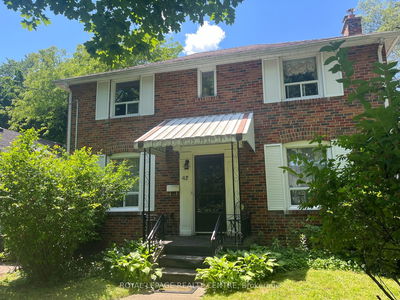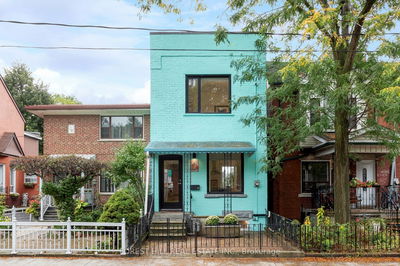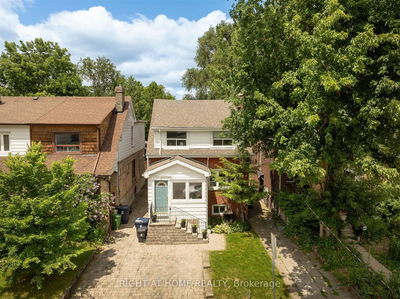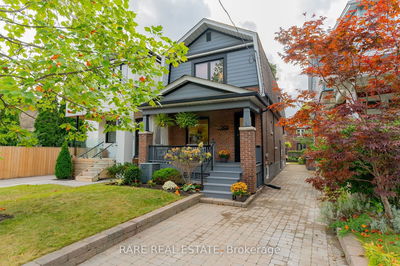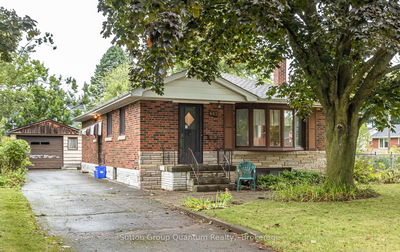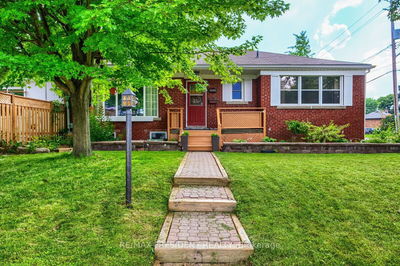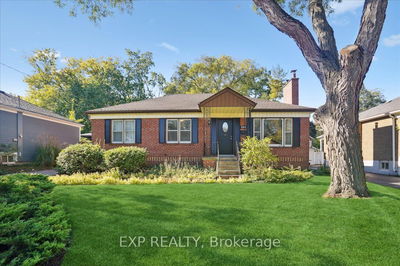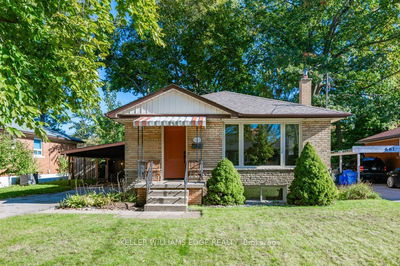This wonderful 2 storey home is on a desirable street in the heart of downtown Burlington. Meticulously maintained interior, completely renovated with hardwood floors throughout main and upper levels. The kitchen includes a breakfast bar, stone countertops, a new dishwasher and microwave (2023) and newly painted cupboards (2023). The large living room includes a gas fireplace and the basement features a large rec room and laundry room with a new washer/dryer (2024). 3 bedrooms and 2.5 bathrooms. This home is on a beautifully landscaped, mature, private and large 60' x 140' lot. Conveniently located and only steps to the lake, parks, schools, restaurants and more.
Property Features
- Date Listed: Thursday, October 24, 2024
- City: Burlington
- Neighborhood: Brant
- Major Intersection: Brant/Blairholm/Paisley
- Full Address: 2146 Paisley Avenue, Burlington, L7R 1V9, Ontario, Canada
- Living Room: Main
- Kitchen: Main
- Listing Brokerage: Re/Max Escarpment Realty Inc. - Disclaimer: The information contained in this listing has not been verified by Re/Max Escarpment Realty Inc. and should be verified by the buyer.

