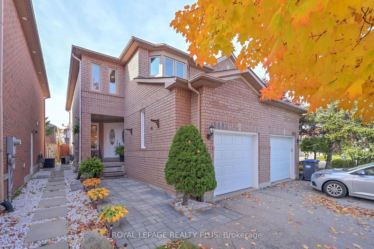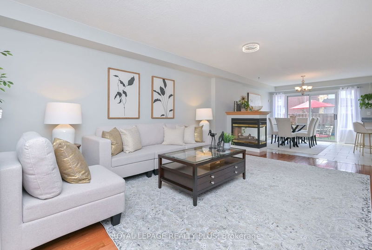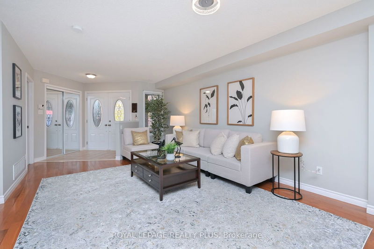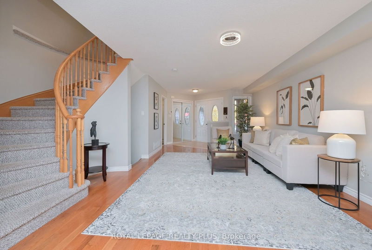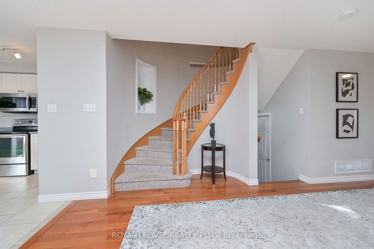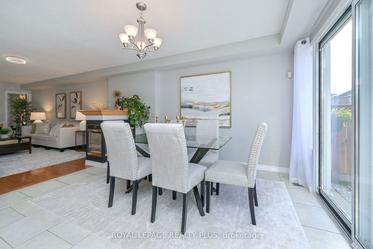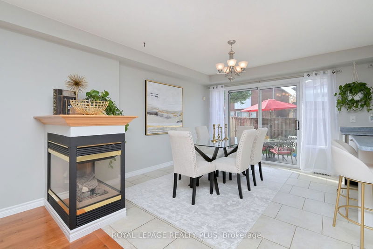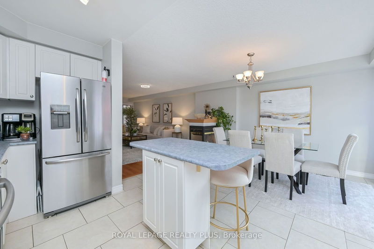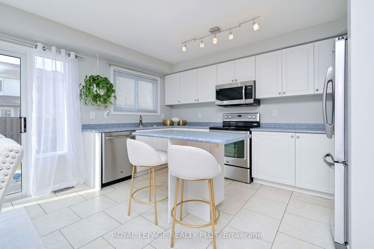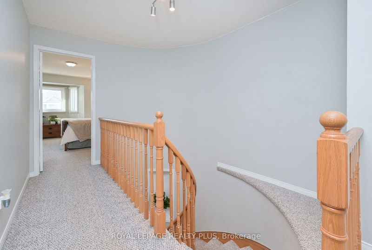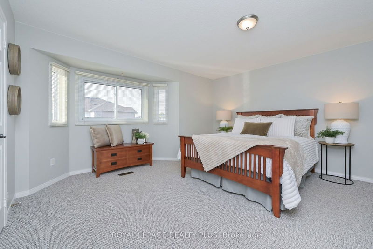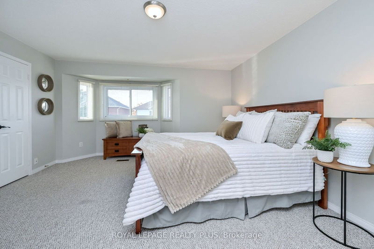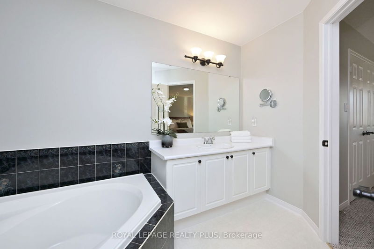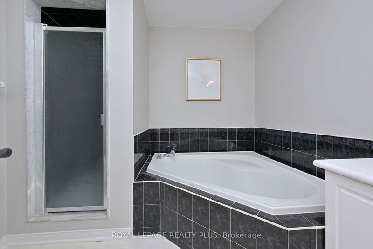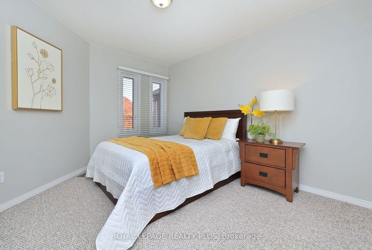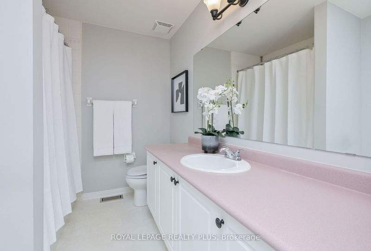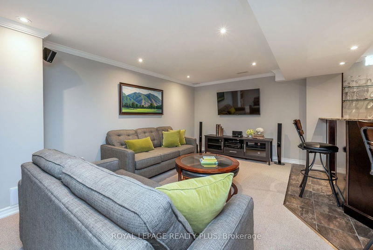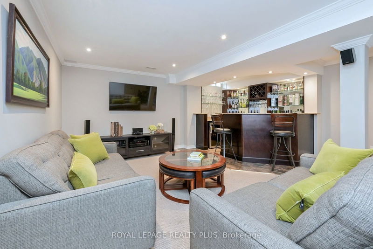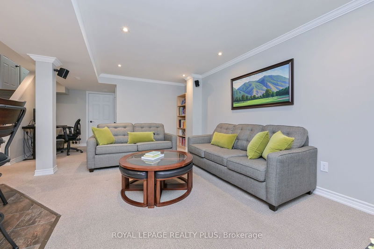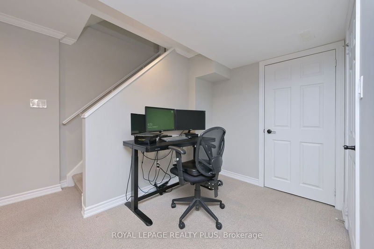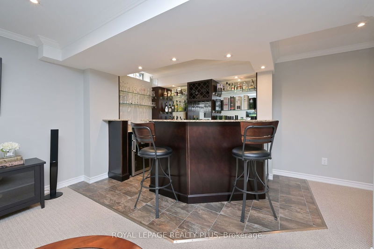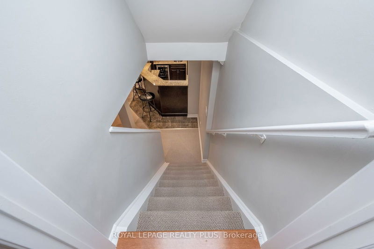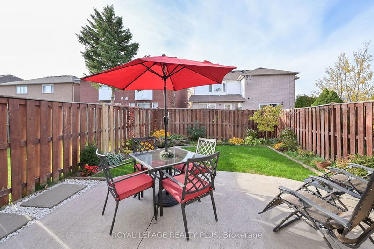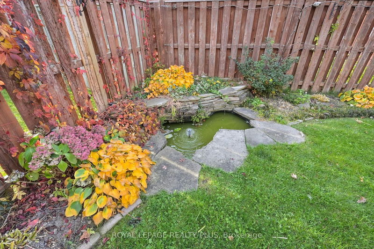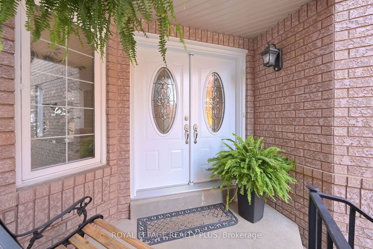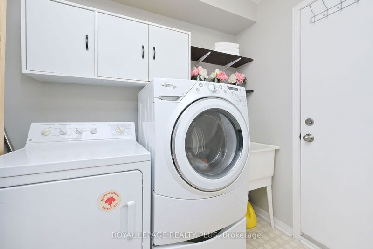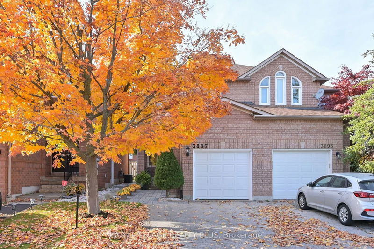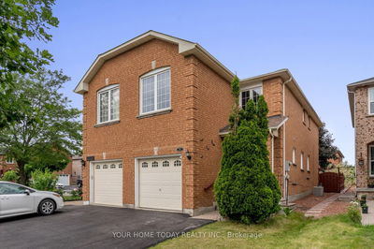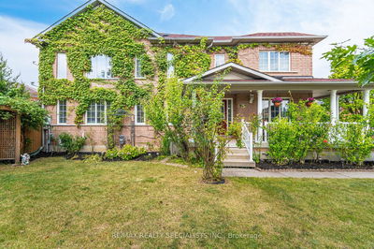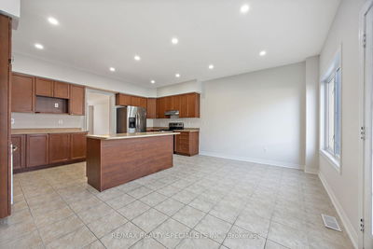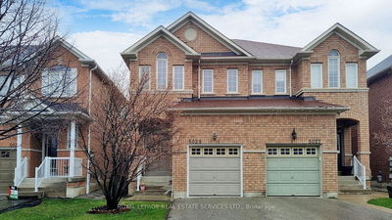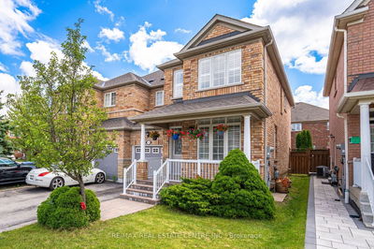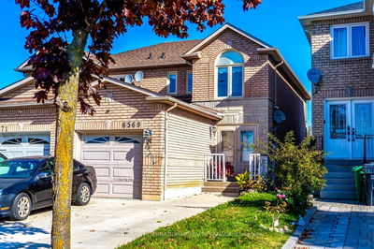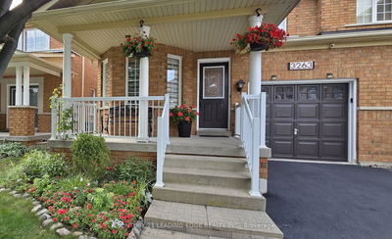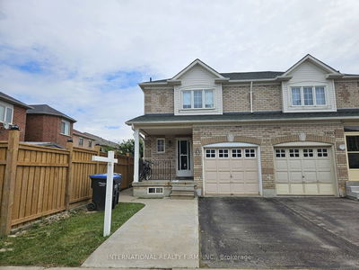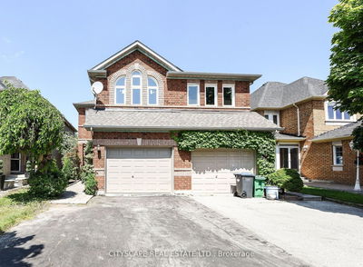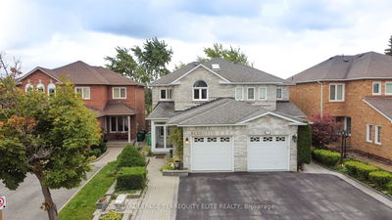Welcome to this stunning residence! This beautiful home offers approximately 2,007 sq ft of living space, 3 bedrooms, and 3 bathrooms, including a Jack and Jill suite. This beautiful home offers the perfect blend of comfort and style. The finished basement features a TV room and a wet bar, ideal for entertaining. The open layout showcases the kitchen open to the dining room and living room with a two-sided fireplace, creating the ideal space for relaxation and gatherings. The master bedroom boasts an en-suite and walk-in closet, while a convenient laundry room is located on the main level. This home offers hardwood floors, pot lights in the basement, and a fresh coat of paint throughout (2023). The newly installed garage door and front door, along with a porch makeover (2023), enhance the curb appeal. The outdoor living space includes a beautiful concrete patio and pond. Nestled in a family-friendly neighborhood, this home is just steps away from both a Catholic school and a public school. Meadowvale Go Station is 4 km away, while Lisgar Go Station is approximately 4.9 km away. Additionally, the 407 entrance is a short 3 km drive, and the 401 entrance is just 7 km away. This charming home is perfect for hosting gatherings and creating joyful memories with your family.
Property Features
- Date Listed: Thursday, October 24, 2024
- Virtual Tour: View Virtual Tour for 3897 Honey Locust Trail
- City: Mississauga
- Neighborhood: Lisgar
- Full Address: 3897 Honey Locust Trail, Mississauga, L5N 6X4, Ontario, Canada
- Living Room: Combined W/Dining, Open Concept, Gas Fireplace
- Kitchen: Centre Island, B/I Dishwasher, Open Concept
- Listing Brokerage: Royal Lepage Realty Plus - Disclaimer: The information contained in this listing has not been verified by Royal Lepage Realty Plus and should be verified by the buyer.

