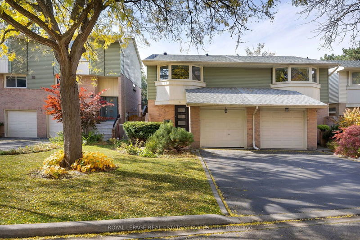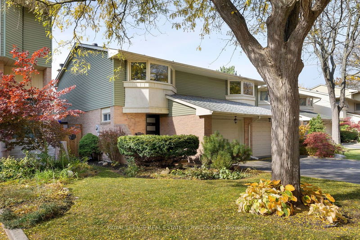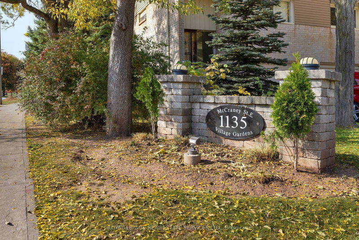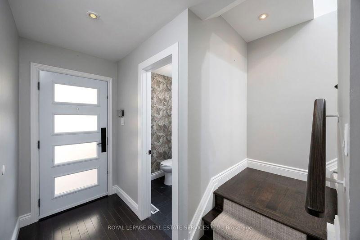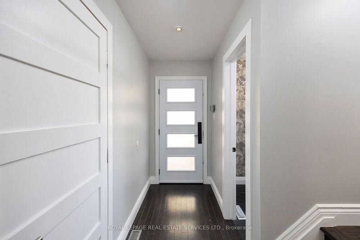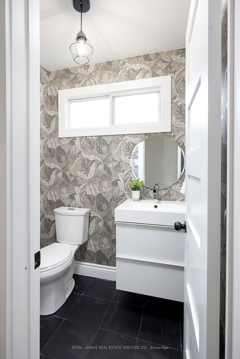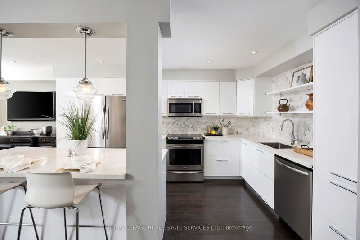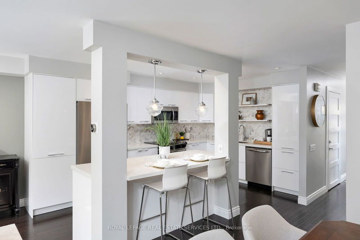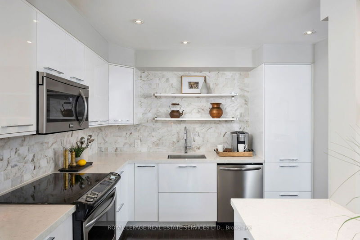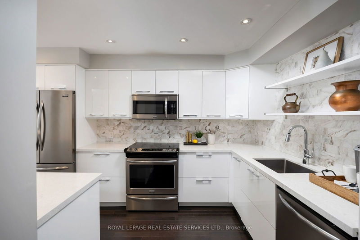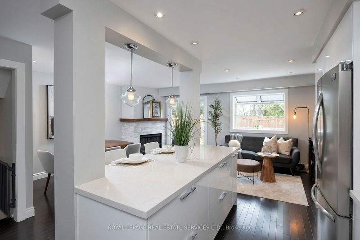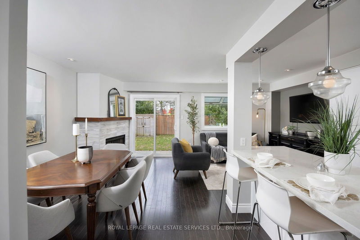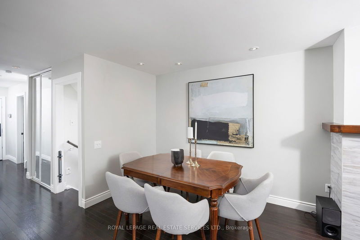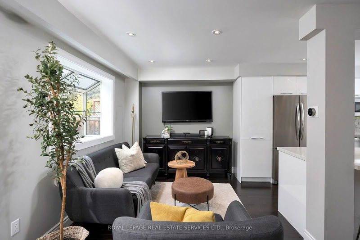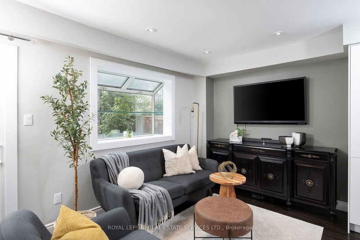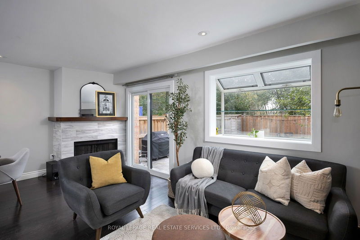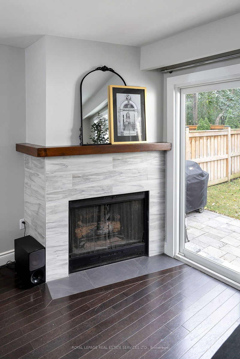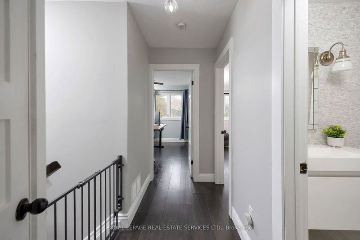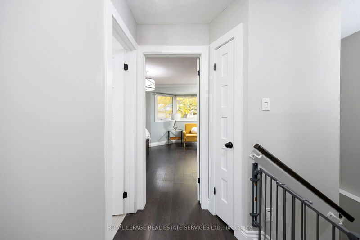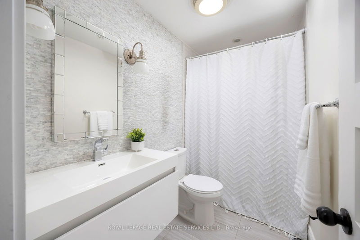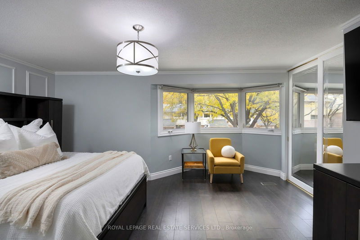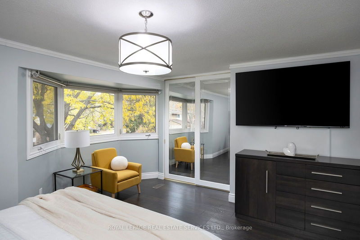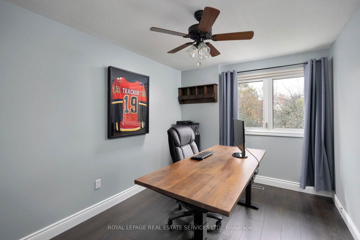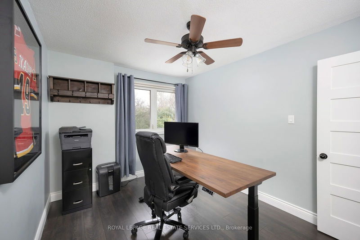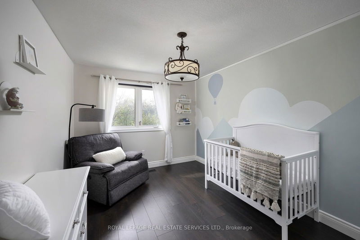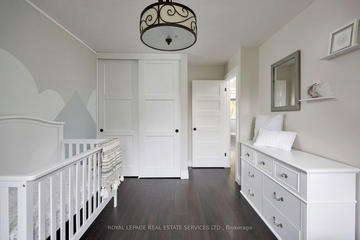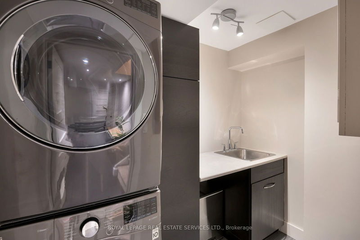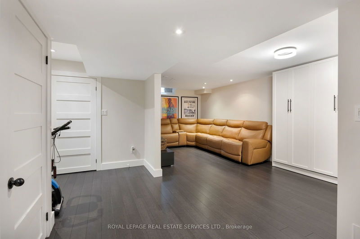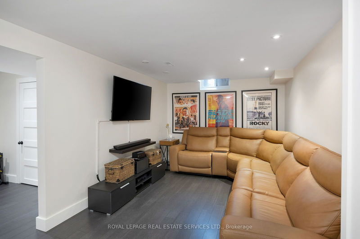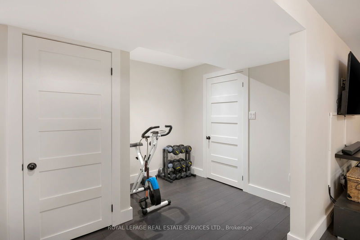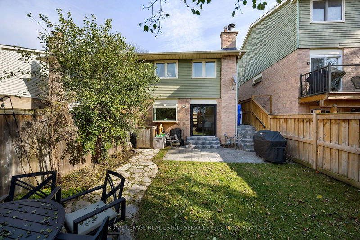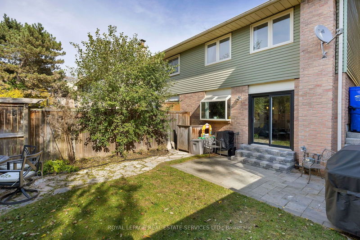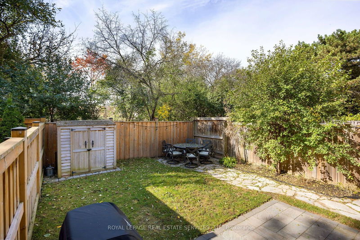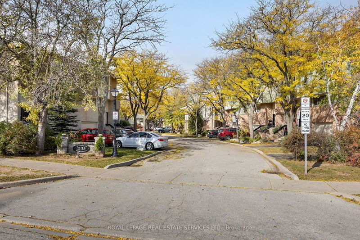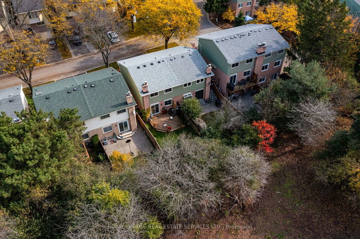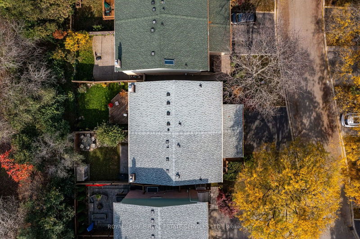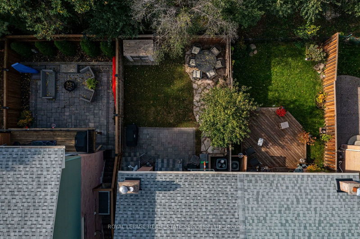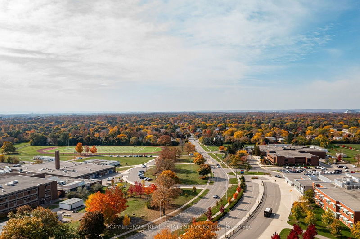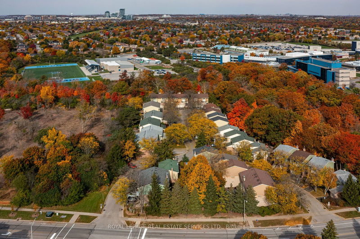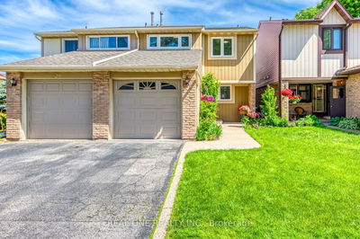This beautifully renovated semi-detached home is set in a peaceful enclave surrounded by the lush woodlands of the McCraney Creek Trail System, offering modern luxury with a private backyard. Within walking distance to highly-rated White Oaks Secondary School & Sheridan College, & with easy access to highways for commuters, it provides convenience & tranquility. The backyard is a private sanctuary with new custom fencing, a storage shed, fresh grass, & two patios for lounging & al fresco dining. Inside, this 3-bedroom home of thoughtfully designed living space, including an inviting living room with a custom gas fireplace, hardwood flooring & newer sliding glass doors to the backyard utopia. A sleek open-concept kitchen showcases abundant white cabinetry, valance lighting, quartz counters, quality stainless steel appliances & a generous dining area for family meals or entertaining. The primary bedroom is a serene retreat with custom mouldings, a large bay window, & wide-plank laminate flooring. Luxury & style abound in the 4-piece bathroom featuring a deep whirlpool tub/shower combination. The lower-level family room offers space for entertaining or family get-togethers. Recent updates include fresh paint, eavestroughs, light fixtures, re-sealed driveway, hardwood stairs to the lower level, upper-level insulation, updated furnace & air conditioner, & most replaced windows, ensure modern comfort & style. This residence harmoniously blends nature, elegance, & practicality, creating a peaceful haven in a prime College Park location.
Property Features
- Date Listed: Thursday, October 24, 2024
- Virtual Tour: View Virtual Tour for 11-1135 Mccraney Street E
- City: Oakville
- Neighborhood: College Park
- Full Address: 11-1135 Mccraney Street E, Oakville, L6H 3A3, Ontario, Canada
- Living Room: Hardwood Floor, W/O To Yard, Gas Fireplace
- Kitchen: Renovated, Breakfast Bar, Pot Lights
- Listing Brokerage: Royal Lepage Real Estate Services Ltd. - Disclaimer: The information contained in this listing has not been verified by Royal Lepage Real Estate Services Ltd. and should be verified by the buyer.

