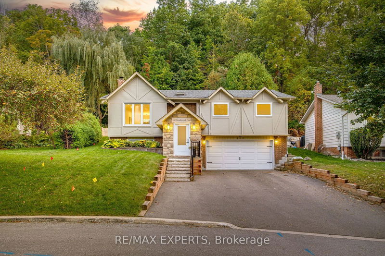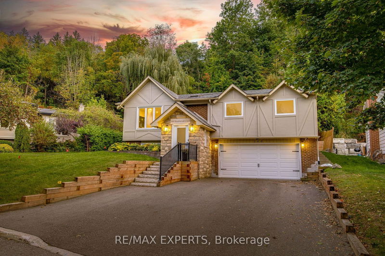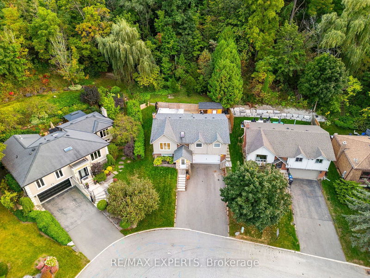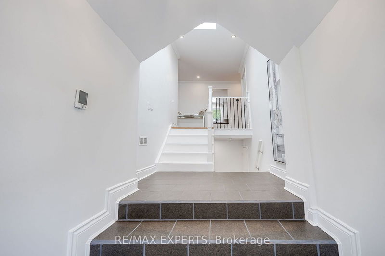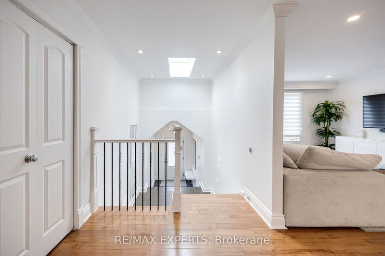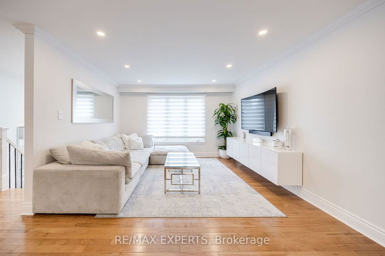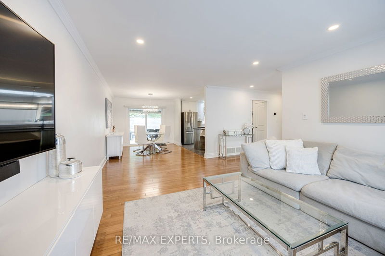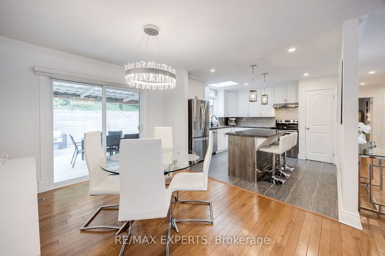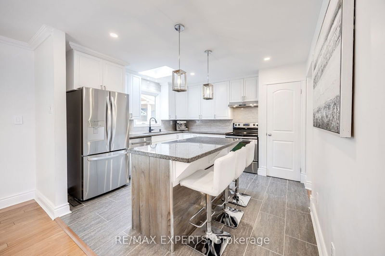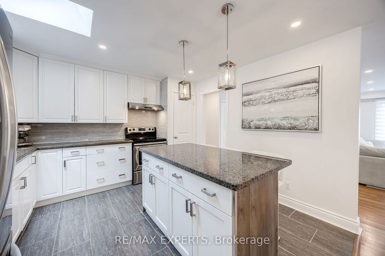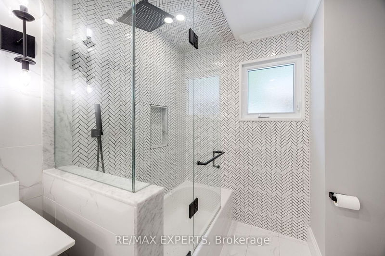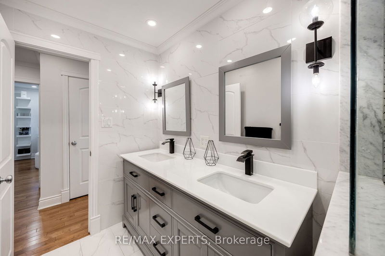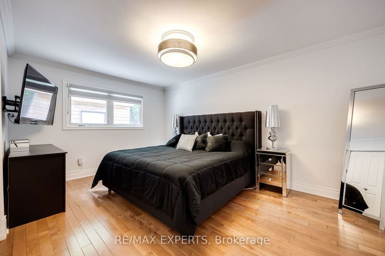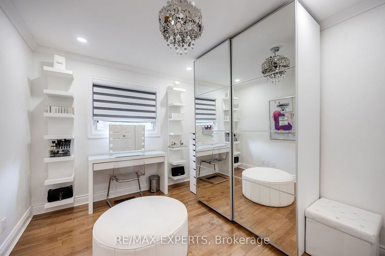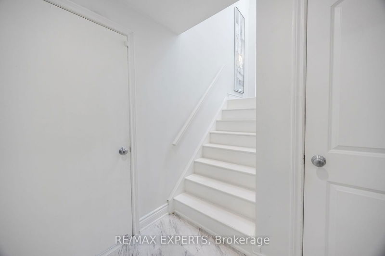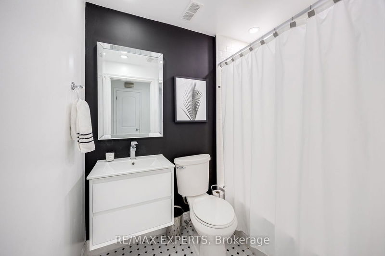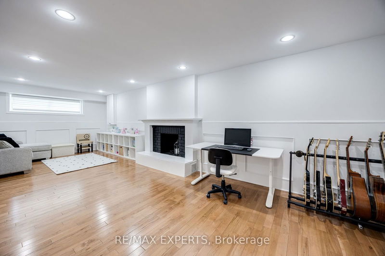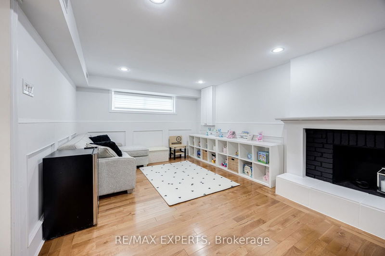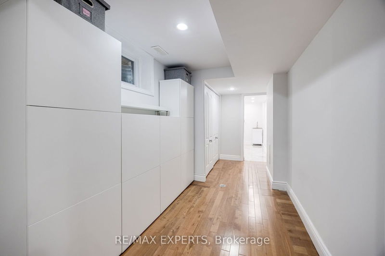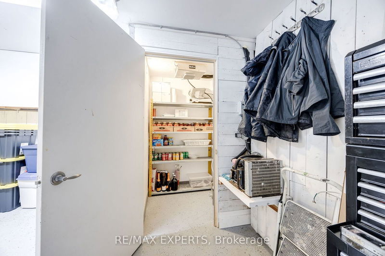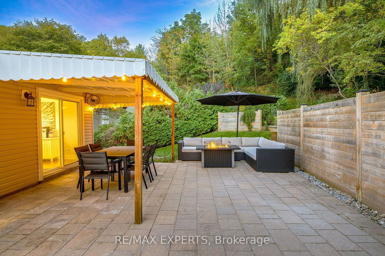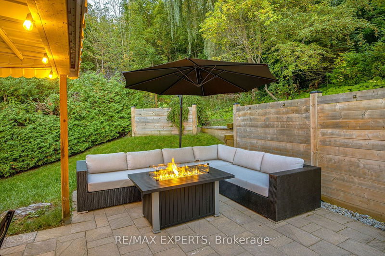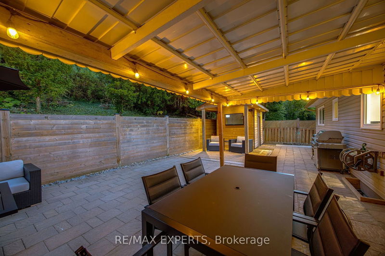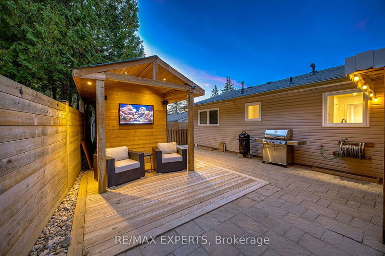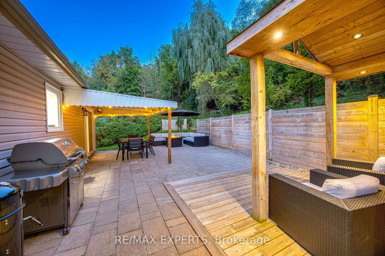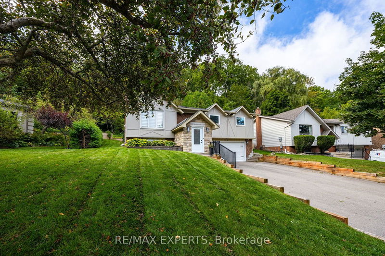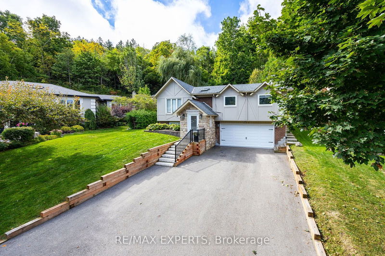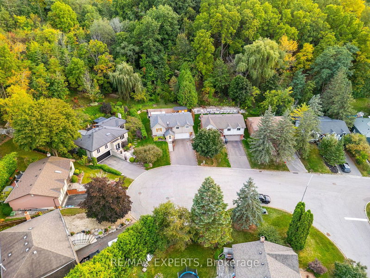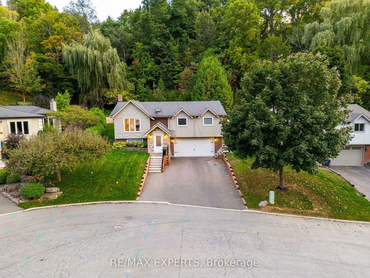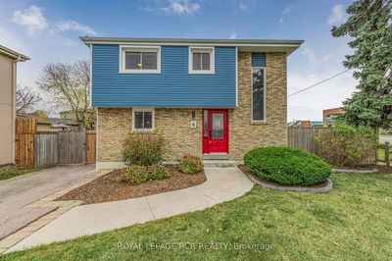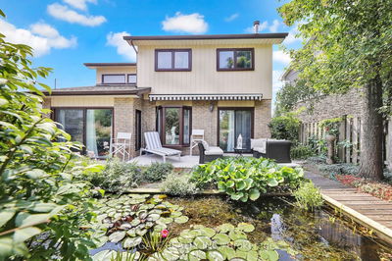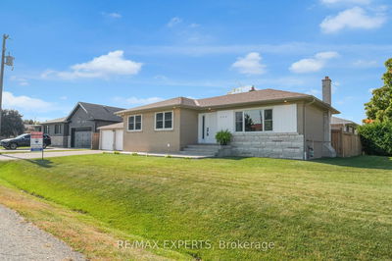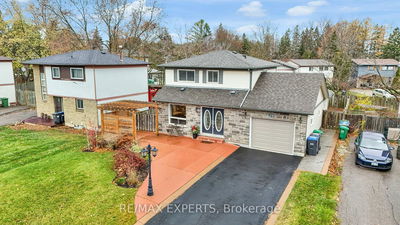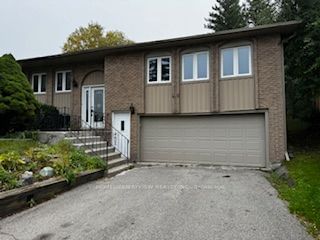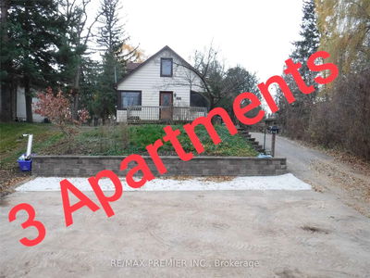Great Family Home on a Court In Quiet Neighbourhood Of Bolton* Wide Driveway For Added Parking* Home Backs On To Greenbelt* Open Floor Plan And Many Upgrades Inside And Outside The Home* 2 Car Garage With Custom 4x5 Walk In Cooler Storage* Hardwood Flooring And Pot Lights Through Out* Heated Tile Flooring And Skylight At Entrance* Upgraded Kitchen With Food Pantry, Centre Island , Skylight Above Sink And Spacious Dining Area* Modern 5 Pc Bathroom With Upgraded Tile Flooring And Half Wall, Herringbone Tile Feature Wall, Glass Shower & Tub With Rain-Head And Handheld Fixtures, Built In Shower Niche, Upgraded Matte Black Fixtures And Handles And Double Sinks* Spacious Basement Area With Full Bathroom, Separate Entrance To Garage, Hardwood Flooring And Wall Wainscotting* Gorgeous Backyard With Upgraded Interlocking, Outdoor Entertainment Gazebo With Pot Lights, Speakers And TV Install For Warm Weather Days And Metal Patio Cover*.
Property Features
- Date Listed: Thursday, October 24, 2024
- Virtual Tour: View Virtual Tour for 160 Meadowvale Court
- City: Caledon
- Neighborhood: Bolton East
- Full Address: 160 Meadowvale Court, Caledon, L7E 3H3, Ontario, Canada
- Living Room: Hardwood Floor, Pot Lights, Window
- Kitchen: Tile Floor, Stainless Steel Appl, Pantry
- Listing Brokerage: Re/Max Experts - Disclaimer: The information contained in this listing has not been verified by Re/Max Experts and should be verified by the buyer.

