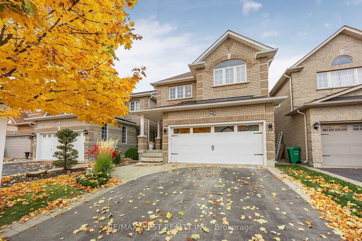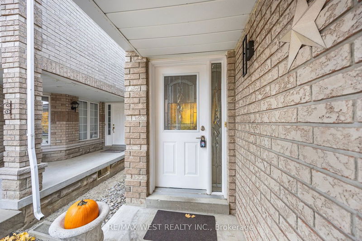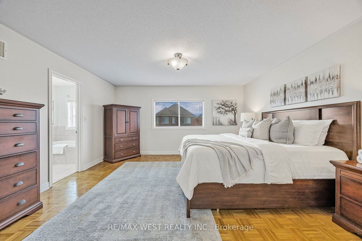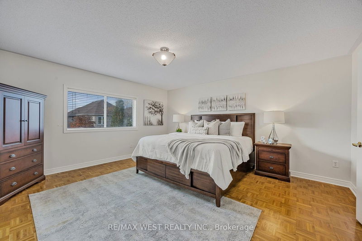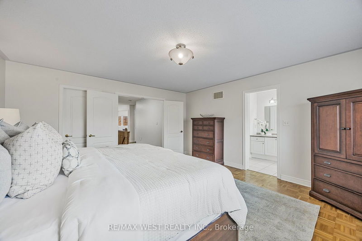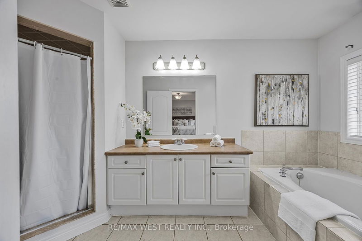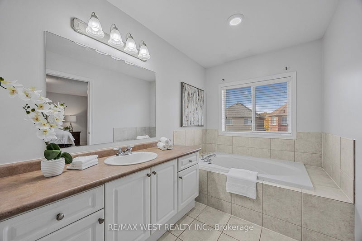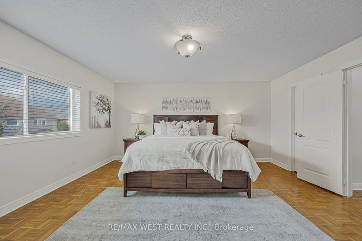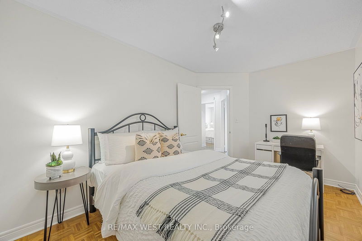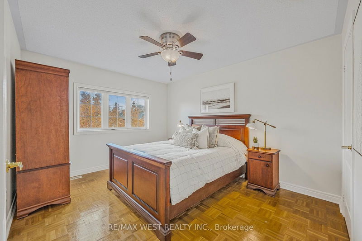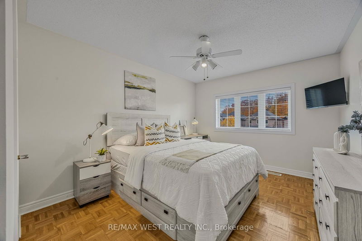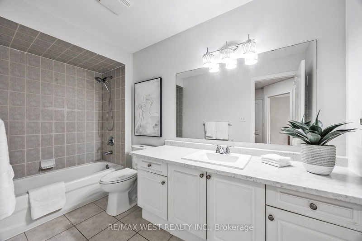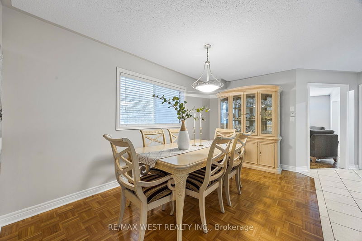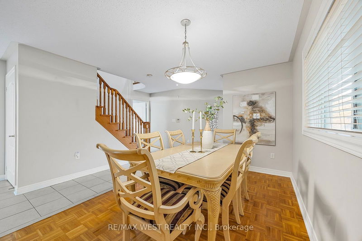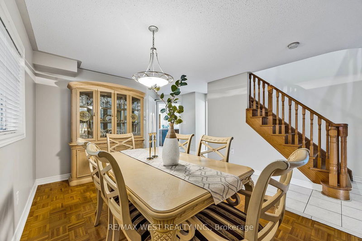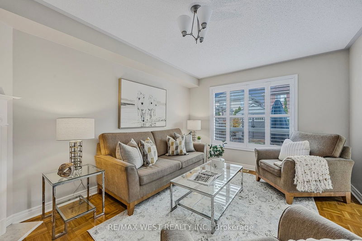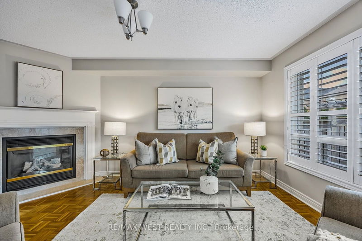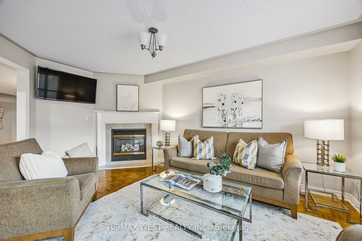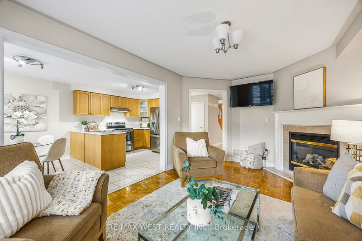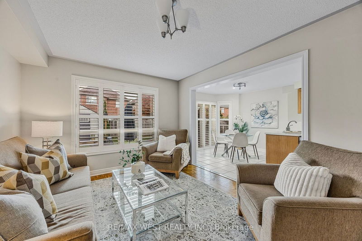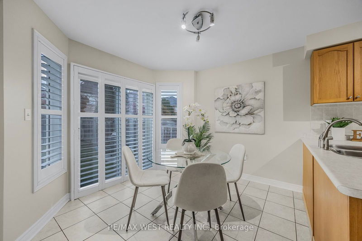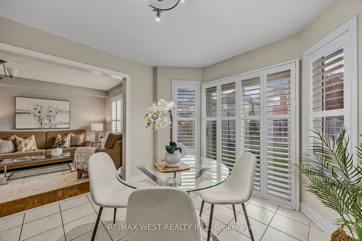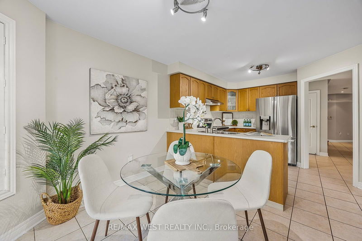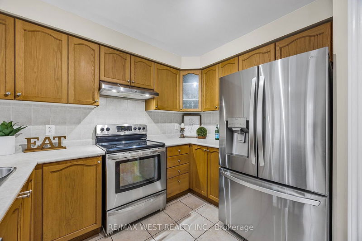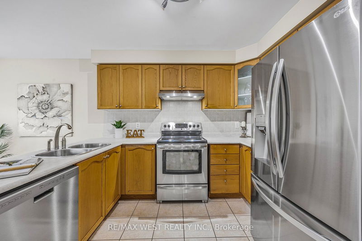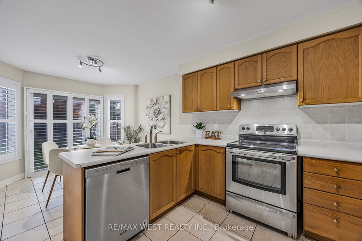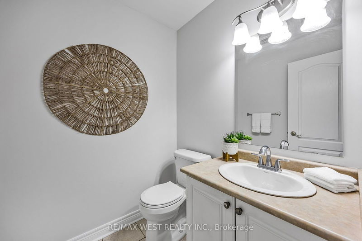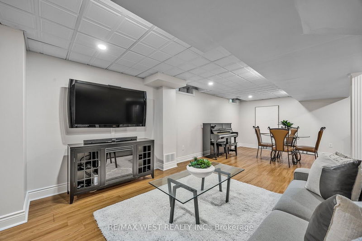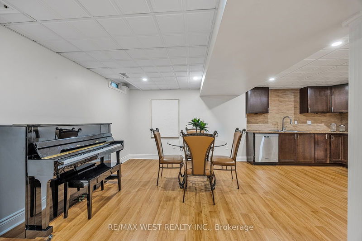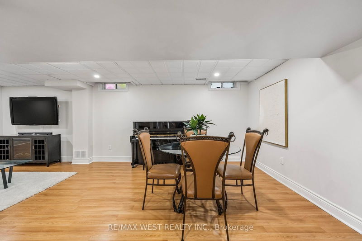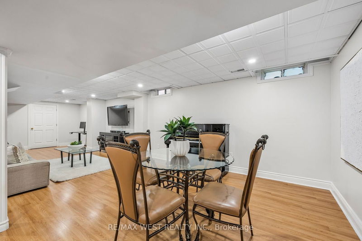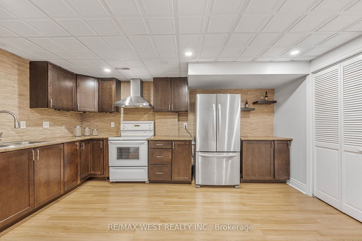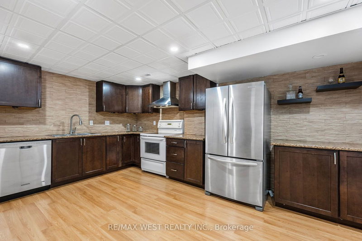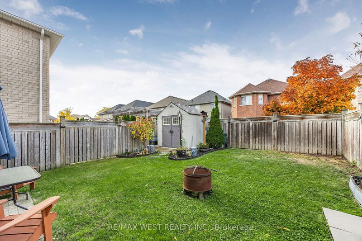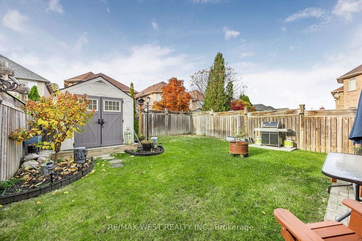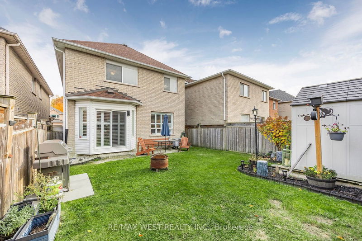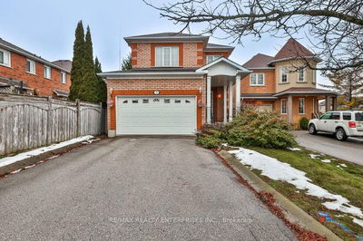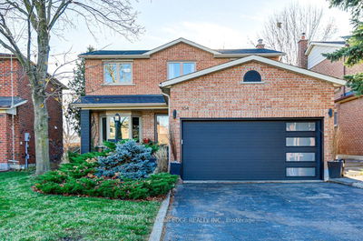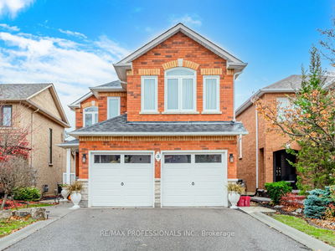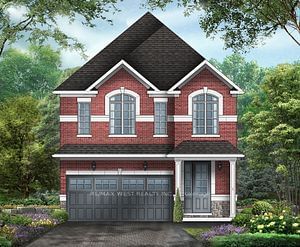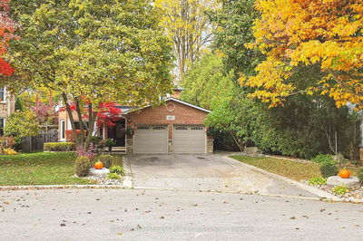Welcome to your BOLTON DREAM HOME! This professionally UPDATED two-storey residence boasts four generously sized bedrooms and four bathrooms, perfect for a full size family or those who love to entertain. The main floor features an open concept design that invites natural light and creates a spacious, airy atmosphere. Step into the kitchen, where modern finishes meet functionality. Enjoy a seamless walkout to the beautifully landscaped fully fenced rear yard, ideal for outdoor gatherings and relaxation. The finished open concept basement offers additional living space, complete with a second kitchen, living room area and dining space & 4 pc bath... perfect for guests or a versatile entertainment area. This home truly combines comfort and contemporary style in a fantastic location in Bolton West Hill on a Family friendly street. Original owners from new.
Property Features
- Date Listed: Thursday, October 24, 2024
- Virtual Tour: View Virtual Tour for 9 Loontail Street
- City: Caledon
- Neighborhood: Bolton West
- Major Intersection: Harvest Moon & Loontail
- Full Address: 9 Loontail Street, Caledon, L7E 2X5, Ontario, Canada
- Living Room: Parquet Floor, Fireplace Insert
- Kitchen: Ceramic Floor, Breakfast Area, W/O To Patio
- Kitchen: Laminate, Backsplash, Breakfast Area
- Listing Brokerage: Re/Max West Realty Inc. - Disclaimer: The information contained in this listing has not been verified by Re/Max West Realty Inc. and should be verified by the buyer.

