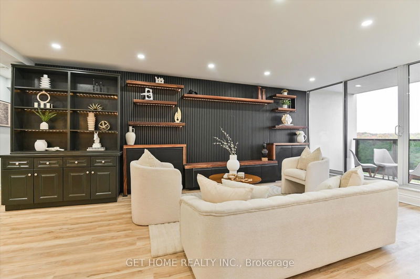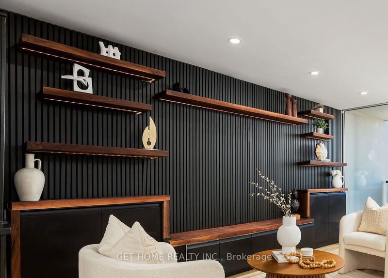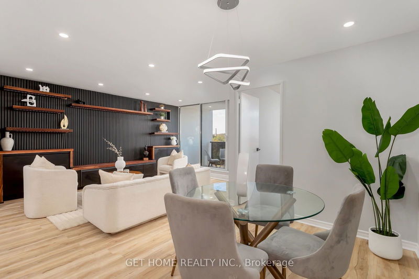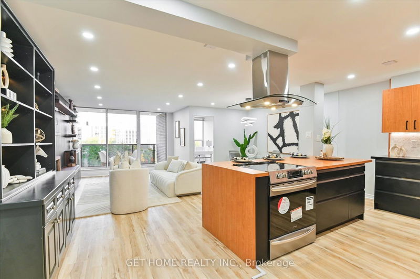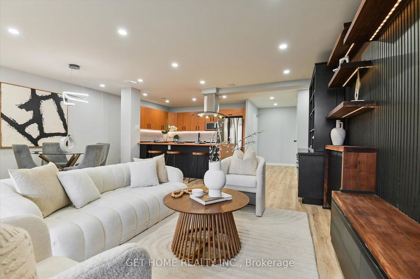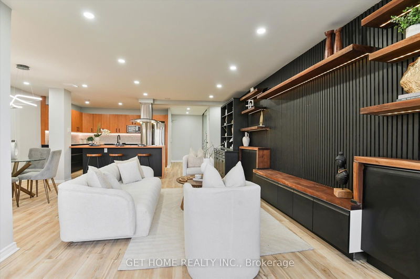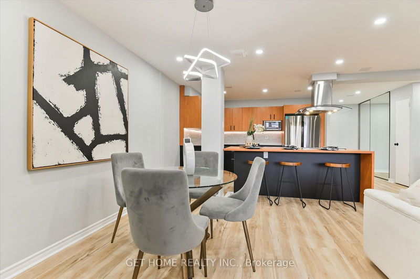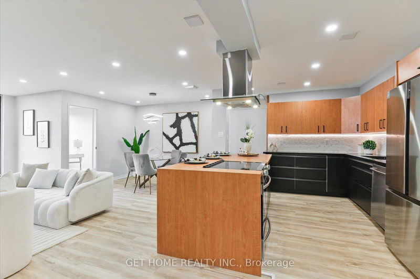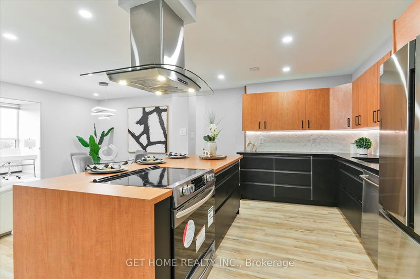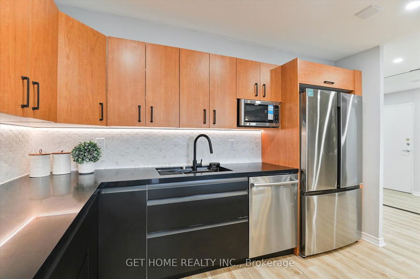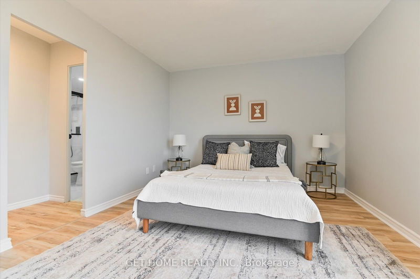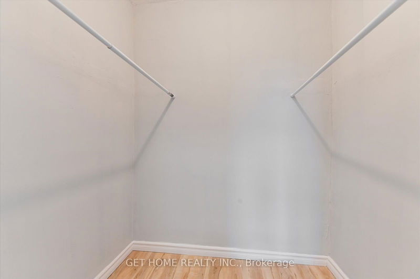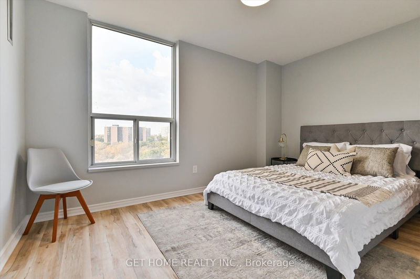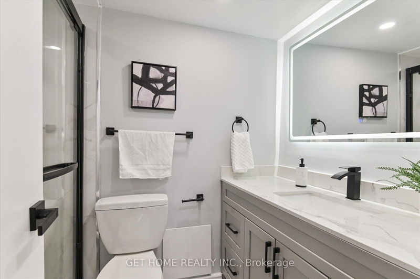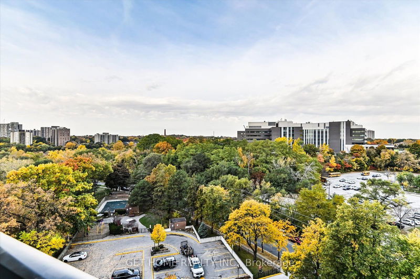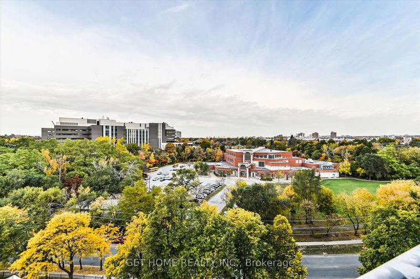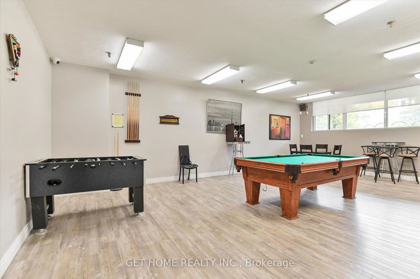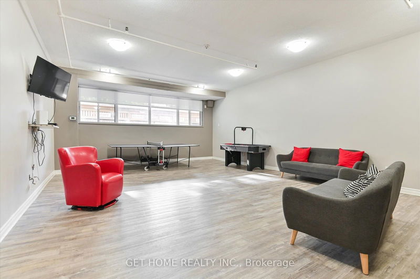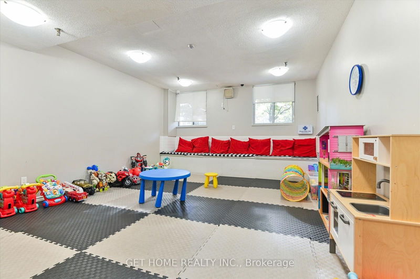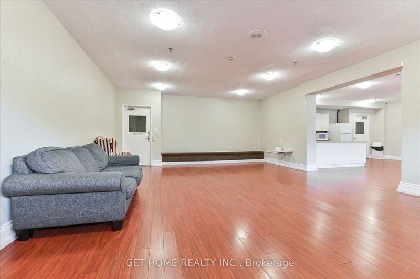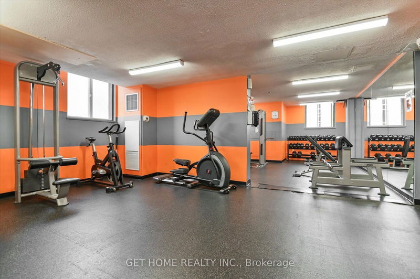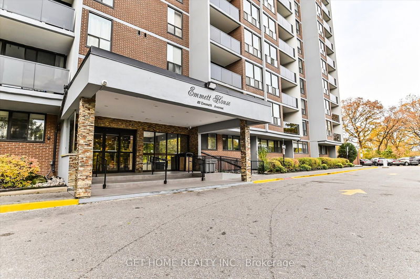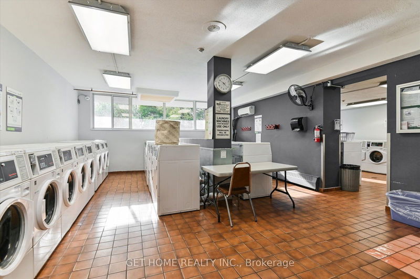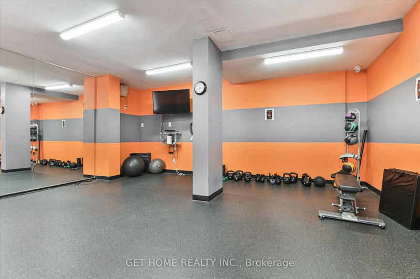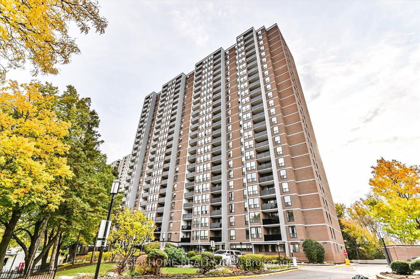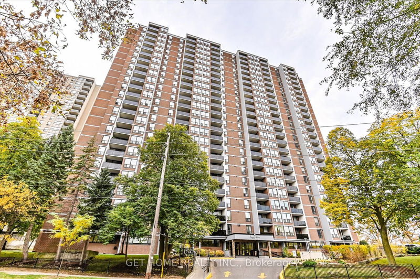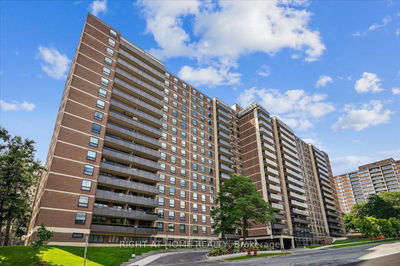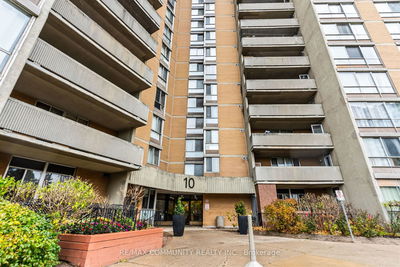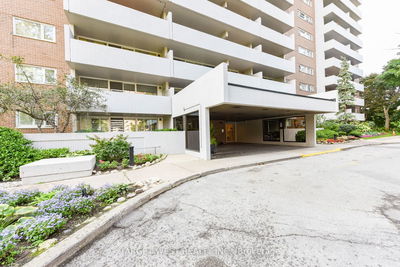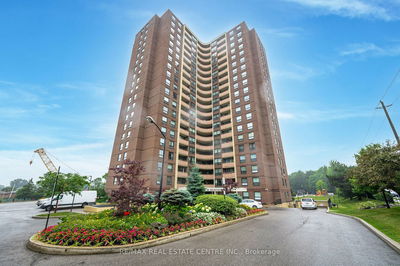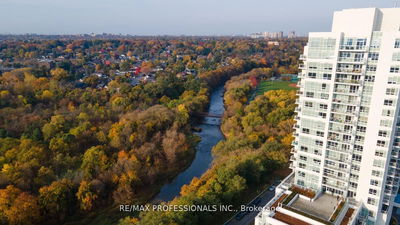Luxurious, Fully Renovated Corner Suite at 85 Emmett Ave!Step into this stunning, fully modernized 3-bedroom corner suite with a versatile den that can serve as a 4th bedroom or a private home office. This spacious and bright unit boasts an open-concept layout, beautifully illuminated with sleek pot lights and accented by smooth drop-down ceilings. Every corner of this home has been meticulously renovated with high-end finishes, making it one of the best units in the neighborhood.Key Features:Spacious Layout: 3 bedrooms + den, separate dining area, large open-concept kitchen. Premium Upgrades: Newly renovated throughout, upgraded modern flooring, and decorative walls for an elegant touch. Modern Kitchen: New high-end appliances, modern dual-tone kitchen cabinets, and stylish backsplash.Stylish Lighting: Pot lights in living areas, adding a sophisticated ambiance.Beautiful Accent Wall: Unique decorative wall with shelving for added design and functionality.Balcony with Views: Unobstructed views from both the bedroom and balcony, offering a serene retreat.Prime Location: Close to parks, schools, hospitals, and future Eglinton LRT, with TTC at your doorstep.This home offers not only luxury but also functionality, with the option for a portable ensuite laundry and space for customizations. Located in a well-managed building with excellent amenities, including a fully equipped gym, swimming pool, underground parking, and landscaped outdoor areas.I personally recommend seeing this unit in personits a standout in this well-established neighborhood, and undoubtedly one of the finest units in the surrounding buildings.Dont miss out on this turnkey opportunity to own a piece of modern luxury at 85 Emmett Ave! Contact me for more details or to schedule a private viewing.
Property Features
- Date Listed: Thursday, October 24, 2024
- Virtual Tour: View Virtual Tour for 1012-85 Emmett Avenue
- City: Toronto
- Neighborhood: Mount Dennis
- Full Address: 1012-85 Emmett Avenue, Toronto, M6M 5A2, Ontario, Canada
- Living Room: Vinyl Floor, Led Lighting, Pot Lights
- Kitchen: Pot Lights, Breakfast Bar, Modern Kitchen
- Listing Brokerage: Get Home Realty Inc. - Disclaimer: The information contained in this listing has not been verified by Get Home Realty Inc. and should be verified by the buyer.

