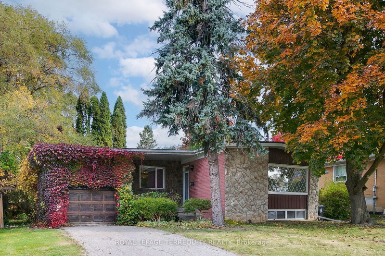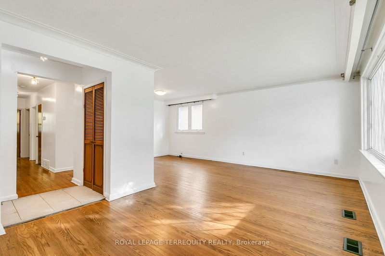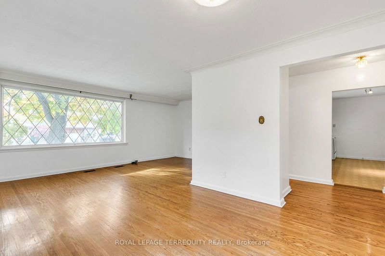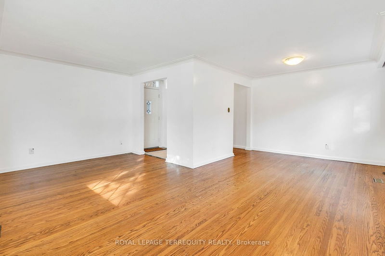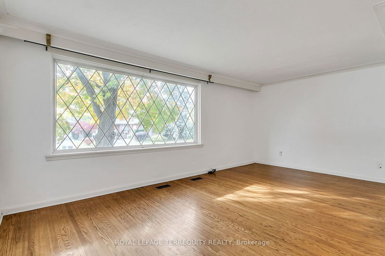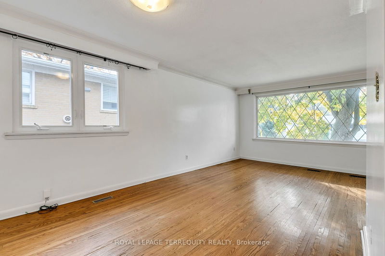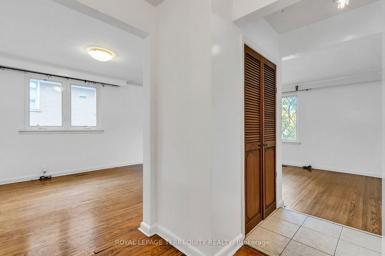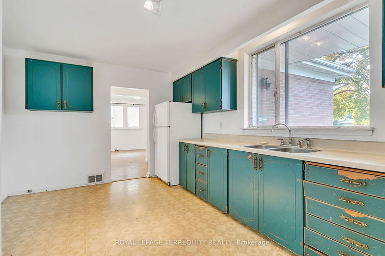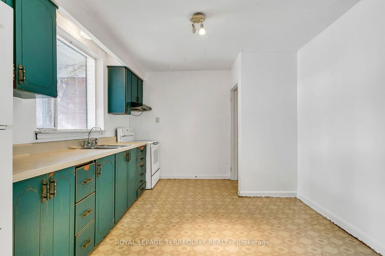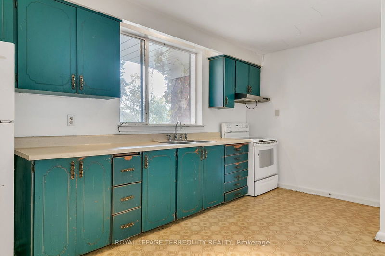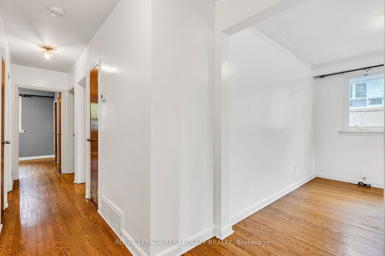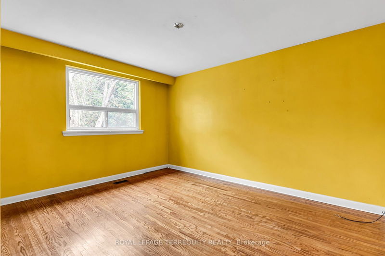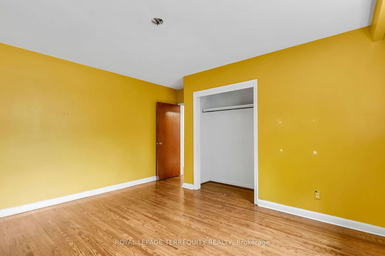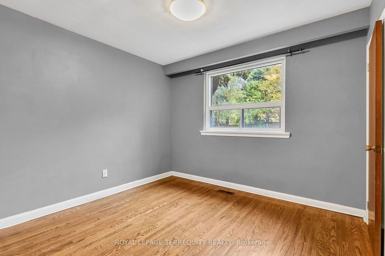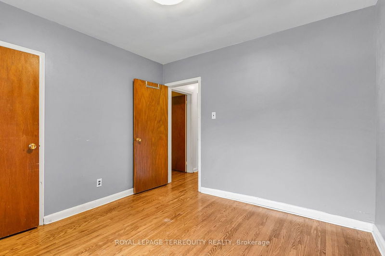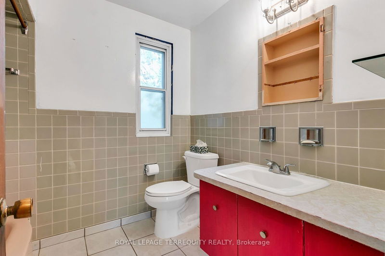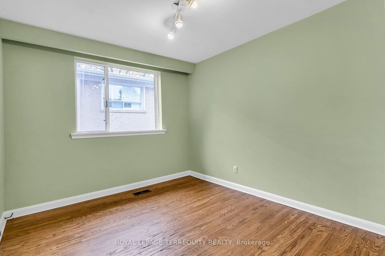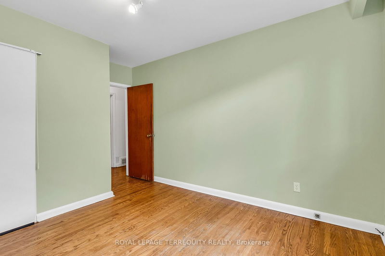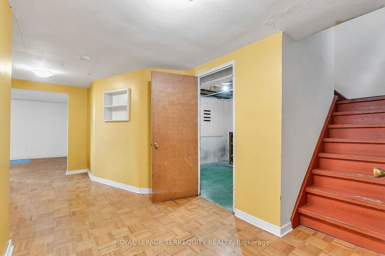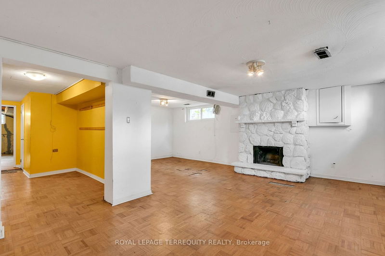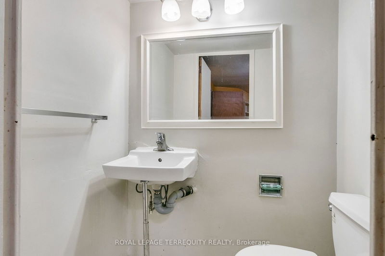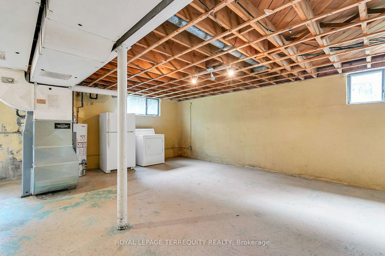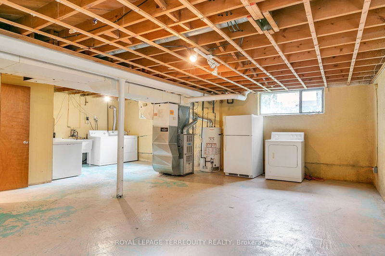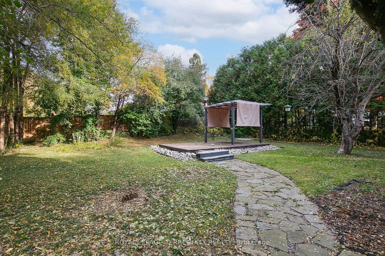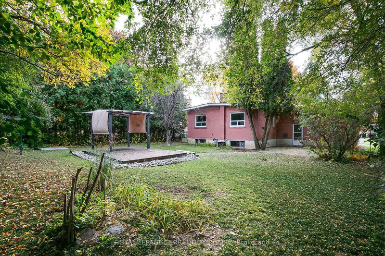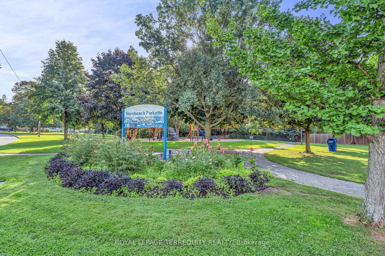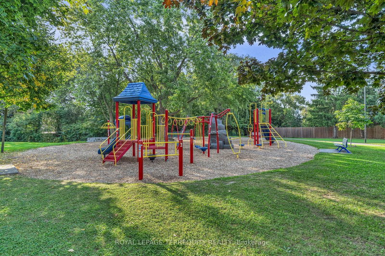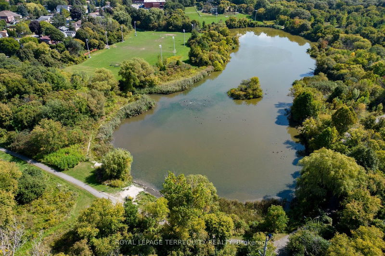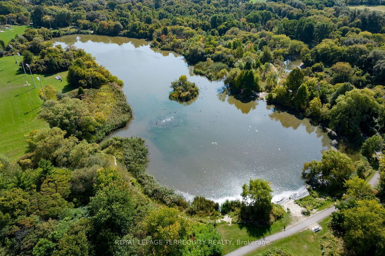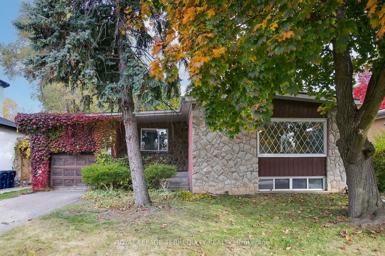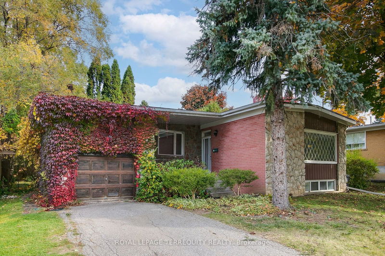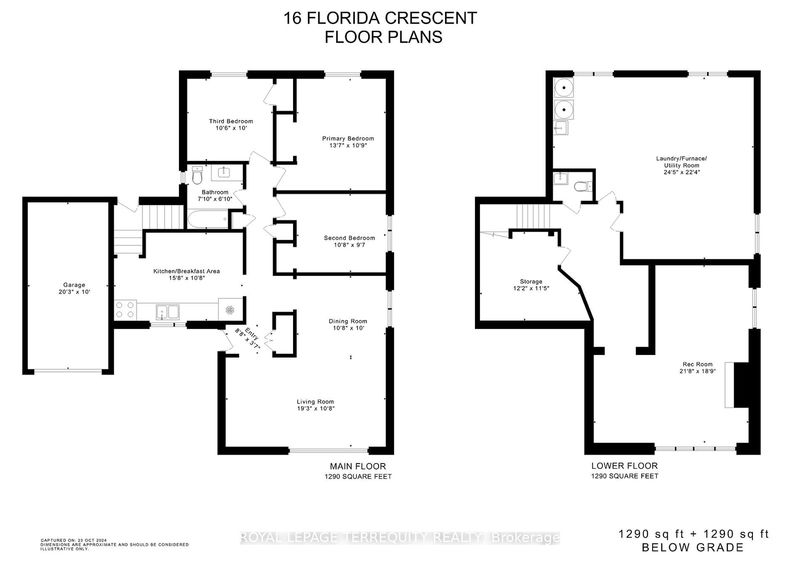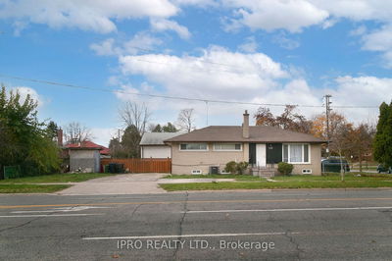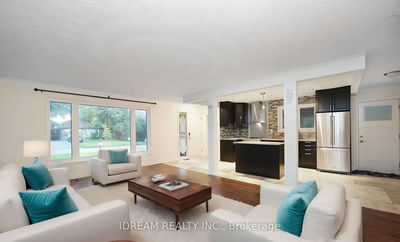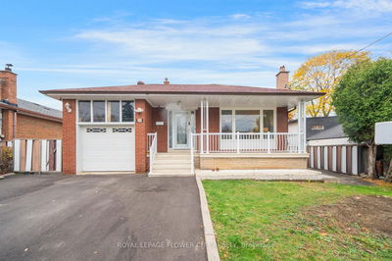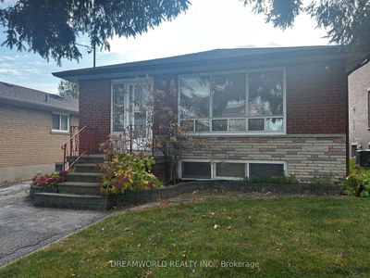OUTSTANDING VALUE FOR THIS EXCELLENT DETACHED 1290sqft 3 Bedroom, 2 Bathroom TORONTO BUNGALOW on a PREMIUM 60.71 x 130 FOOT LOT! THIS LARGE HOME HAS A SUN FILLED SOUTH FACING OPEN CONCEPT LAYOUT! LARGE SOUTH FACING WINDOWS! Beautiful Open Concept Living and Dining Room Overlook the Family Sized Eat In Kitchen with Breakfast Area and Walk Out to Backyard! Very Large Bedrooms Serviced by a Four Piece Bathroom! LOWER LEVEL HAS A SEPARATE REAR ENTRANCE FROM PATIO, HIGH CEILING HEIGHT, Bathroom and Spacious Open Concept Rooms with Above Grade Windows with A Lot of Natural Light! Lower Level has Potential for In Law Suite or Extended Family! Gorgeous Treelined, Private and Very Spacious Pool Sized Backyard! Plenty of Parking with Double Private Drive with No Sidewalk and Large Garage! Outstanding Quiet LOCATION Steps to the Forks of the Humber River Recreational Trails, Playgrounds, Humber Pond, Humber Walking/Cycling Trails, TTC Transit, Shops, Schools and More! This is the Setting and The Home to Realize Your Dream home in Toronto!
Property Features
- Date Listed: Friday, October 25, 2024
- Virtual Tour: View Virtual Tour for 16 Florida Crescent
- City: Toronto
- Neighborhood: Humbermede
- Full Address: 16 Florida Crescent, Toronto, M9M 1P5, Ontario, Canada
- Living Room: Picture Window, Hardwood Floor, Open Concept
- Kitchen: Family Size Kitchen, Eat-In Kitchen, O/Looks Frontyard
- Listing Brokerage: Royal Lepage Terrequity Realty - Disclaimer: The information contained in this listing has not been verified by Royal Lepage Terrequity Realty and should be verified by the buyer.

