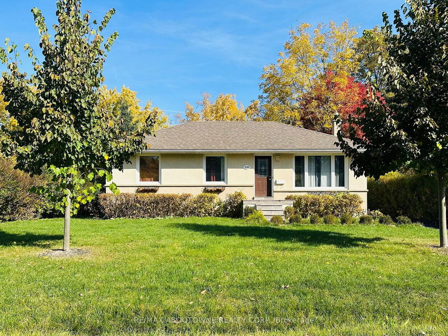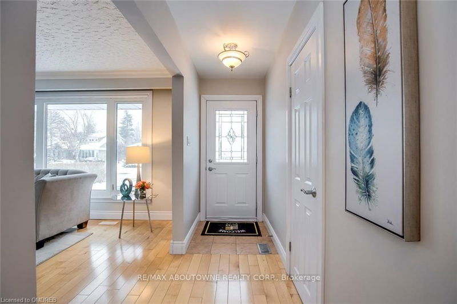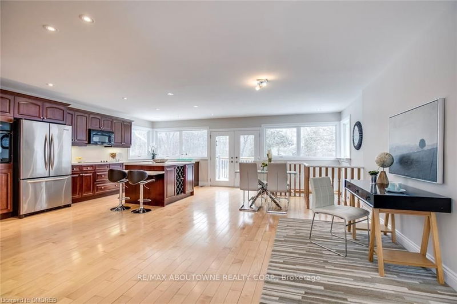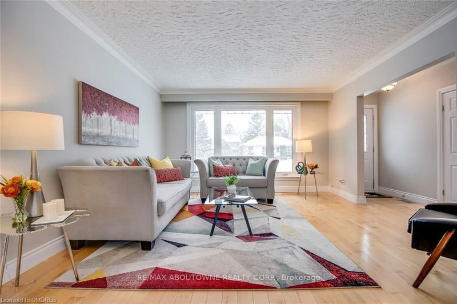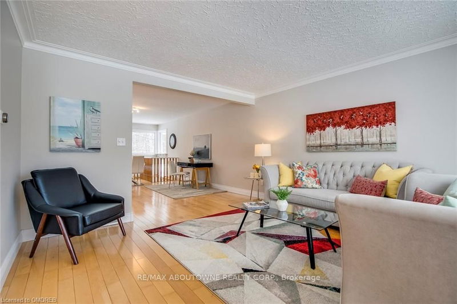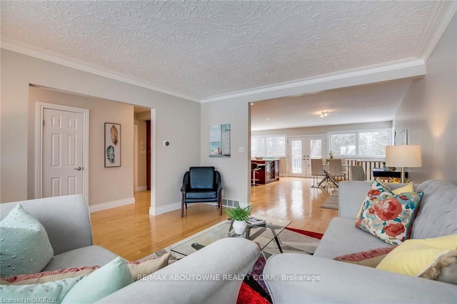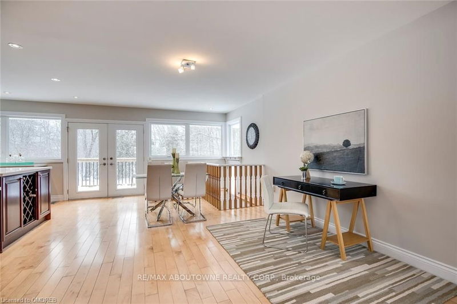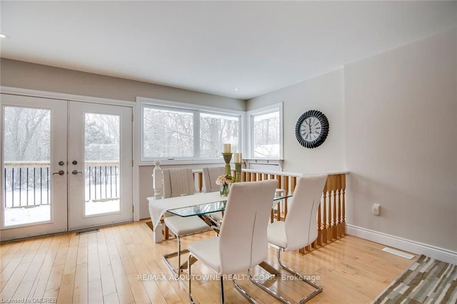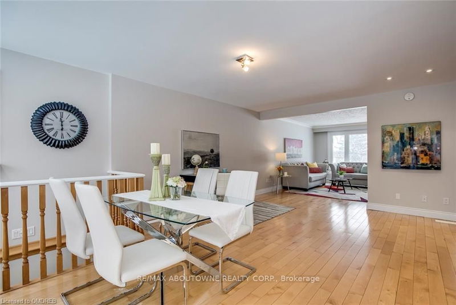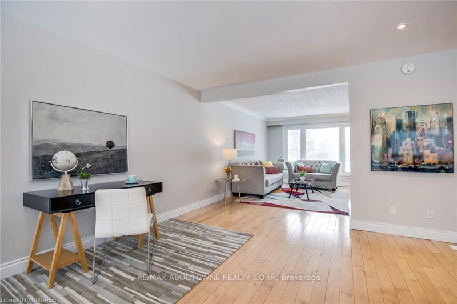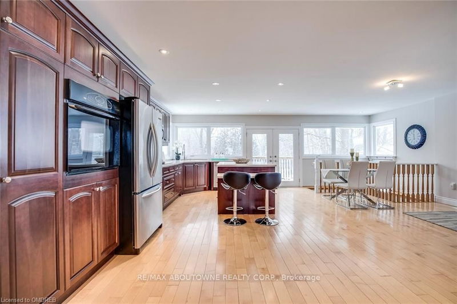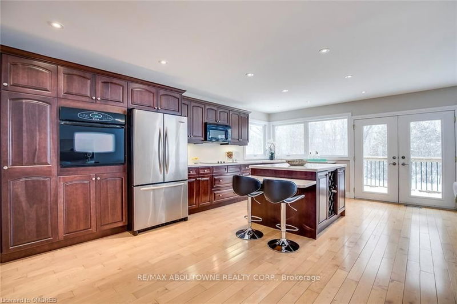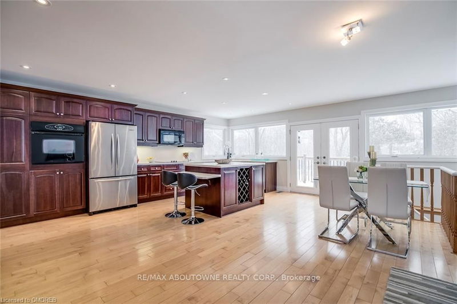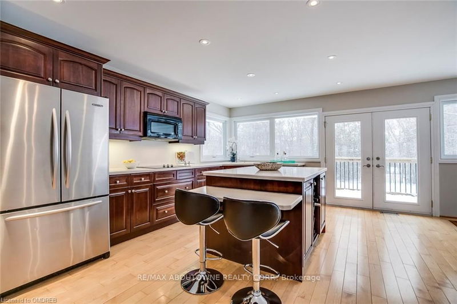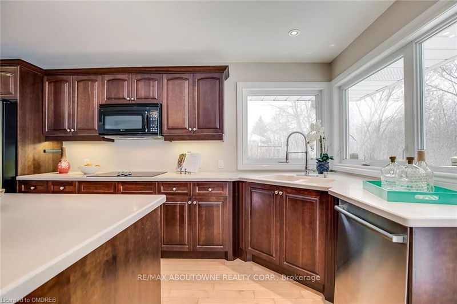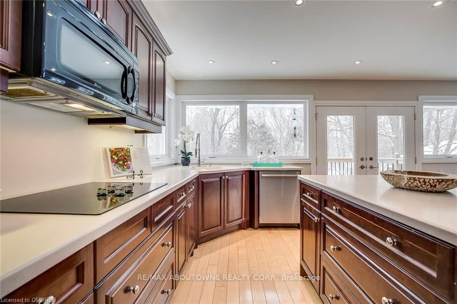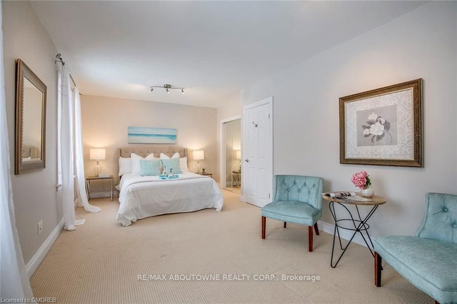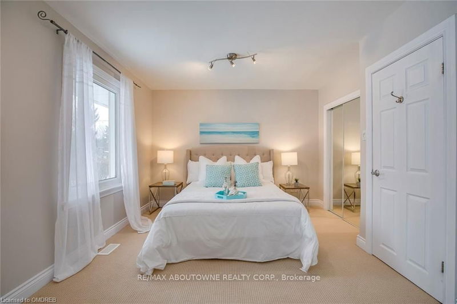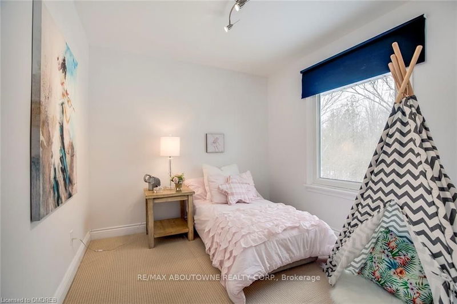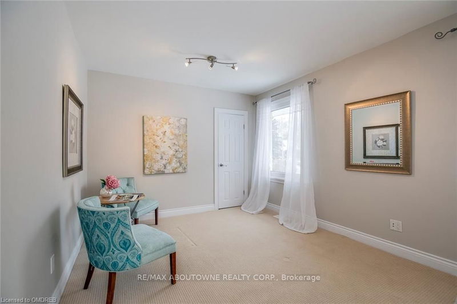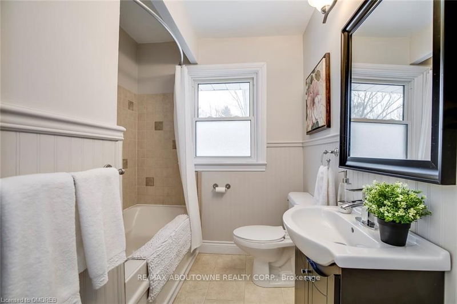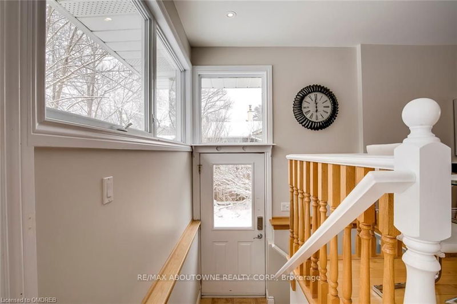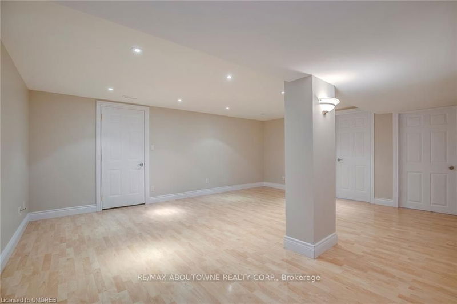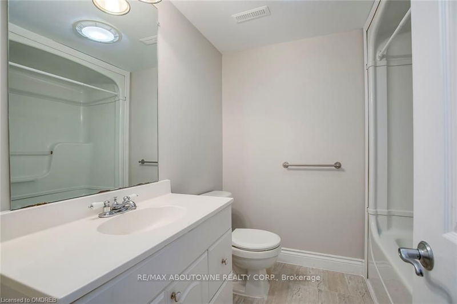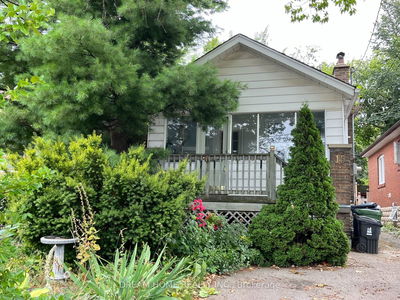Welcome to this beautifully maintained bungalow available for lease, ideally located in Southeast Oakvilles prestigious Eastlake neighborhood. This bright, carpet-free home sits on a stunning 72' x 125' ravine lot backing onto the serene Joshua Creek Trail, offering privacy and scenic views.Inside, the home features an open-concept design with hardwood floors throughout. The main level offers two spacious bedrooms and a full bathroom, while the fully finished basement adds three more bedrooms and an additional full bathroomideal for families or shared living.The kitchen is a chefs dream, equipped with high-end cabinetry, Corian countertops, and a central island, flowing effortlessly into a spacious living area filled with natural light. The property is in proximity to top-rated schools, including Oakville Trafalgar High School, Maple Grove Public School, and EJ James Elementary, making it perfect for families focused on quality education.Located within walking distance to Maple Grove Plazas amenities such as Sobeys, Tim Hortons, CIBC, Rexall, and various dining options and with easy access to highways QEW and 403, this rental offers a blend of convenience, comfort, and community in one of Oakville's most desirable areas.
Property Features
- Date Listed: Thursday, October 24, 2024
- City: Oakville
- Neighborhood: Eastlake
- Full Address: 2110 Duncan Road, Oakville, L6J 2S2, Ontario, Canada
- Kitchen: Hardwood Floor, Centre Island, O/Looks Ravine
- Listing Brokerage: Re/Max Aboutowne Realty Corp. - Disclaimer: The information contained in this listing has not been verified by Re/Max Aboutowne Realty Corp. and should be verified by the buyer.

