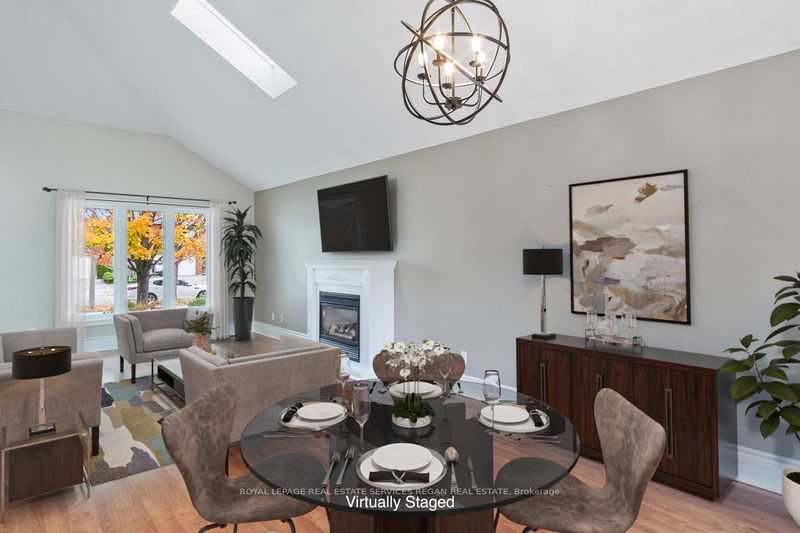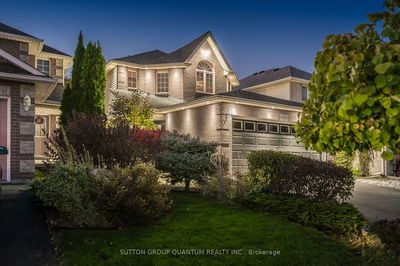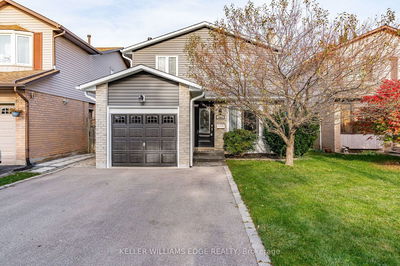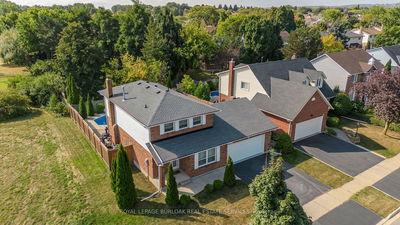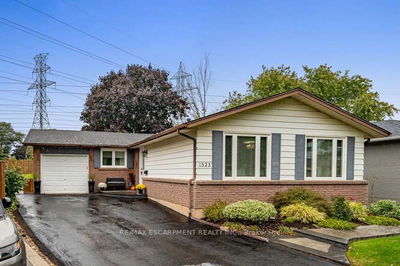Looking for a main floor bedroom? Then this is the home for you. Huge Living and Dining Room withstunning cathedral ceiling & skylights and a walk-out to backyard. The kitchen has been renovatedwith pot drawers, pull out pantry drawers and a little eating area. As well as the Primary bedroombeing on this level there is a large 4 piece bathroom with corner tub and separate shower. Thereare two additional bedrooms on the upper level as well as a 4 piece updated bathroom. You will beamazed at the space on the lower level. The rec.room is huge with a gas fireplace for cozy winterevenings. Another bedroom, den area, 3 piece bathroom, utility and storage area, make this a homewith so much flexibility. For your convenience there is an inside door from the garage into themain level.
Property Features
- Date Listed: Friday, October 25, 2024
- City: Burlington
- Neighborhood: Headon
- Major Intersection: Walker's Line/Upper Middle
- Full Address: 2136 Donald Road, Burlington, L7M 3R4, Ontario, Canada
- Living Room: Laminate, Gas Fireplace, Picture Window
- Kitchen: Cork Floor, Renovated, Breakfast Bar
- Listing Brokerage: Royal Lepage Real Estate Services Regan Real Estate - Disclaimer: The information contained in this listing has not been verified by Royal Lepage Real Estate Services Regan Real Estate and should be verified by the buyer.









