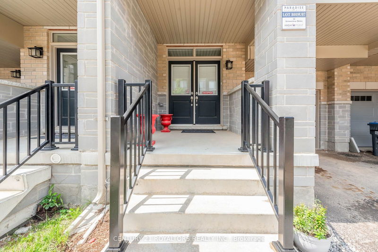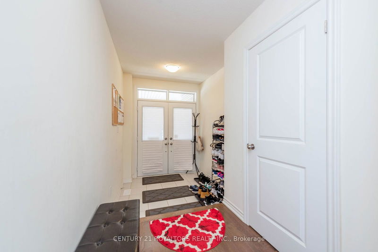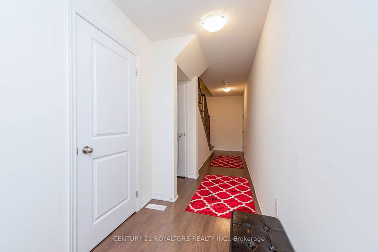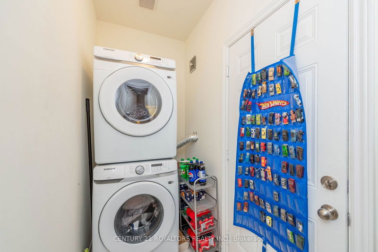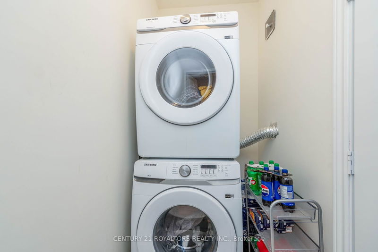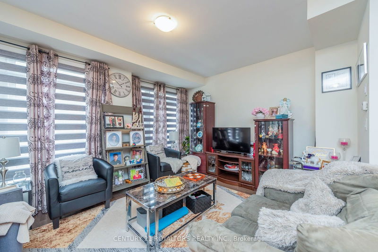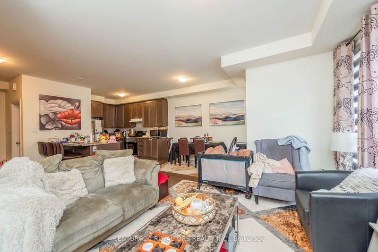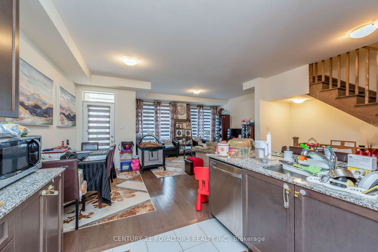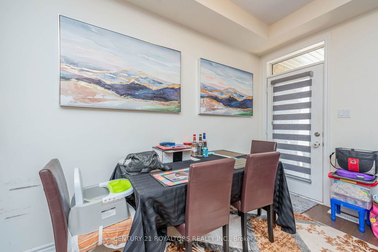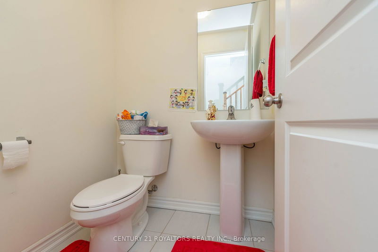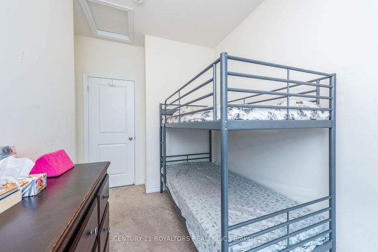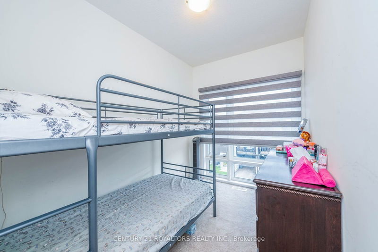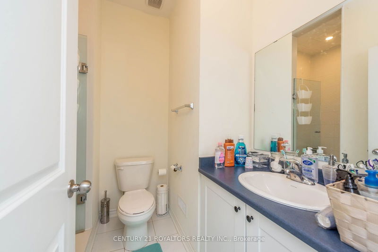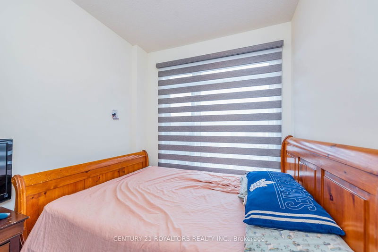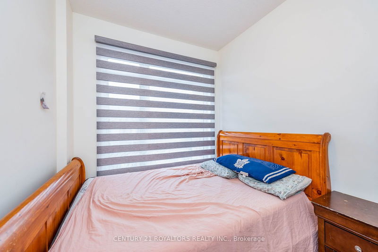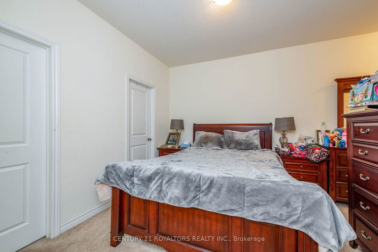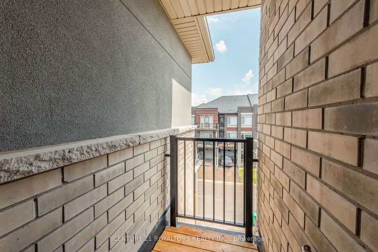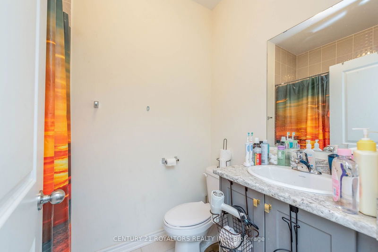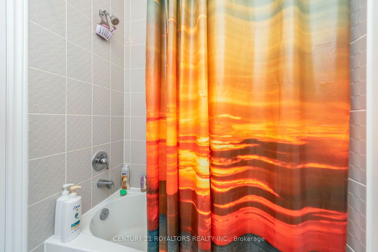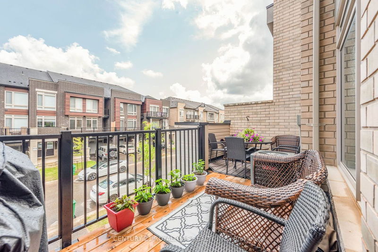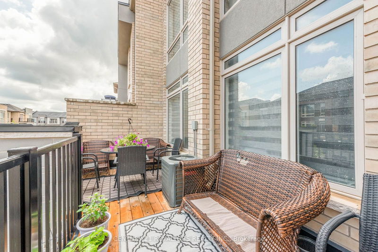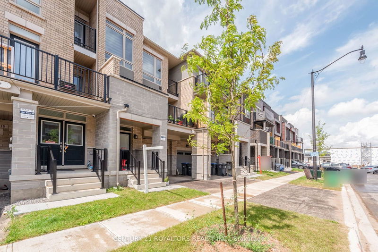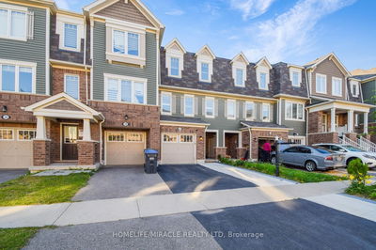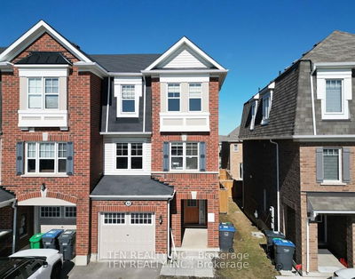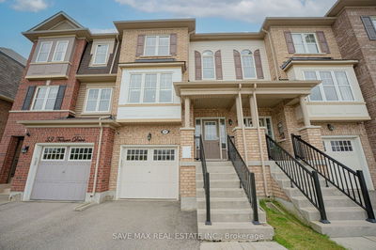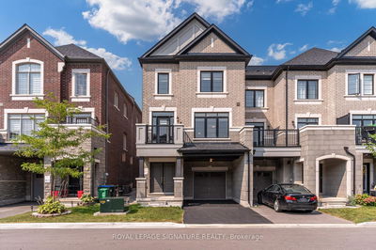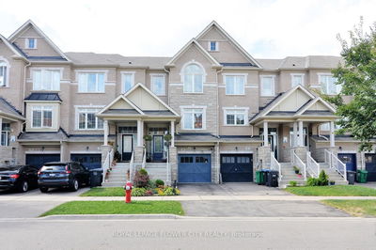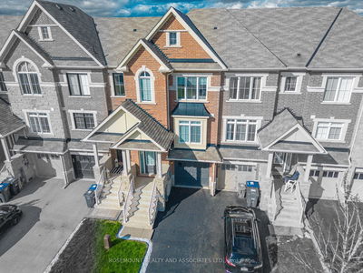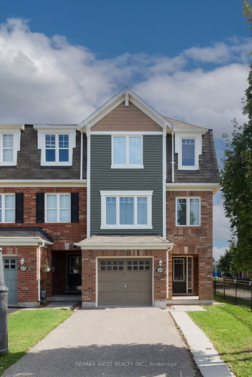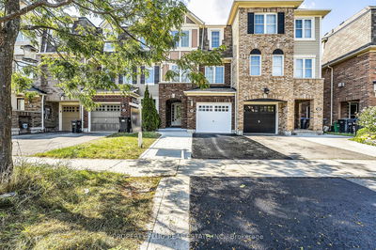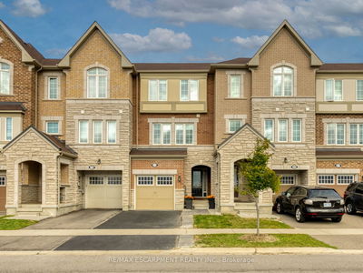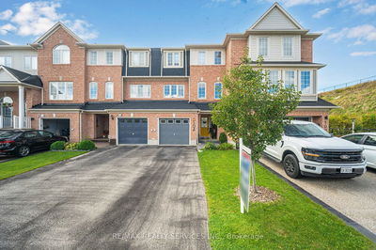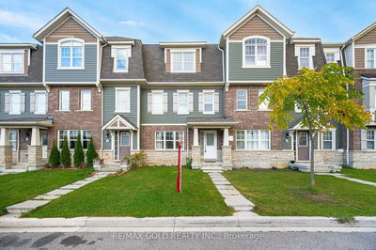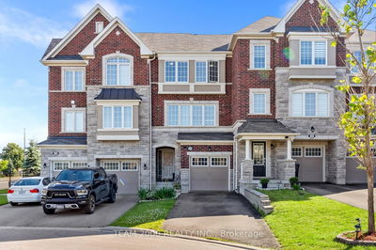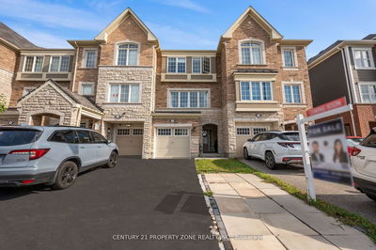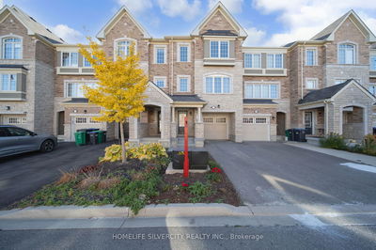This New 3-Storey Townhome In Northwest Brampton Is A Gem In A Highly Sought-After Area! It Features An Open Concept Layout With A Spacious Living And Dining Area, An Upgraded Kitchen With A Breakfast Nook, And A Large Balcony Perfect For Outdoor Relaxation. The Master Bedroom Boasts A 4-Piece Ensuite And Its Own Private Balcony. Two Additional Bedrooms Are Generously Sized With Big Windows, Ensuring Plenty Of Natural Light. The Home Includes High-End Upgrades Such As Stainless Steel Appliances, A Modern Tile Backsplash, And Hardwood Flooring. The Second Floors Open Concept Family Room Has A 9-Foot Ceiling And A Breakfast Area, Adding To The Home's Airy Feel. The Kitchen Is Beautifully Designed With Granite Countertops And Stainless Steel Appliances. Theres Also A Convenient Laundry Room On The Main Floor. With All These Features, This Townhome Offers Both Style And Comfort. Just A Note, Property Is Now Vacant!!
Property Features
- Date Listed: Friday, October 25, 2024
- City: Brampton
- Neighborhood: Northwest Brampton
- Major Intersection: Mississauga Rd & Mayfield Rd
- Full Address: 16 Arrowview Drive, Brampton, L7A 5H7, Ontario, Canada
- Family Room: Hardwood Floor, Hardwood Floor, Large Window
- Kitchen: Ceramic Floor, Stainless Steel Appl, Backsplash
- Listing Brokerage: Century 21 Royaltors Realty Inc. - Disclaimer: The information contained in this listing has not been verified by Century 21 Royaltors Realty Inc. and should be verified by the buyer.


