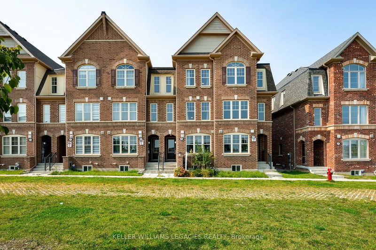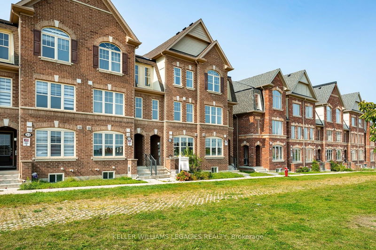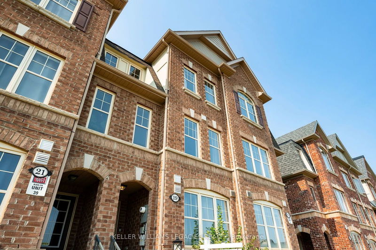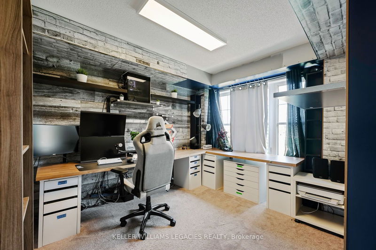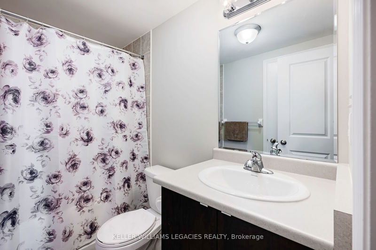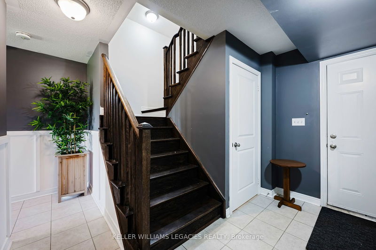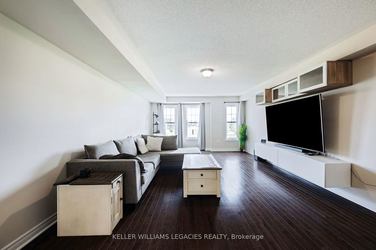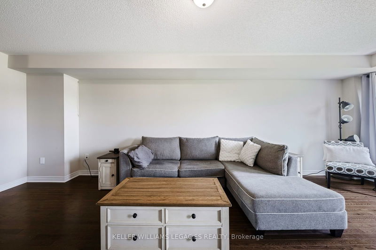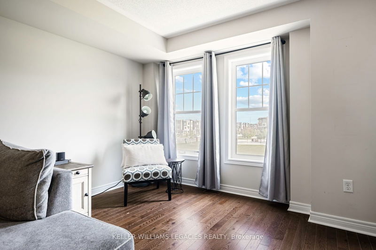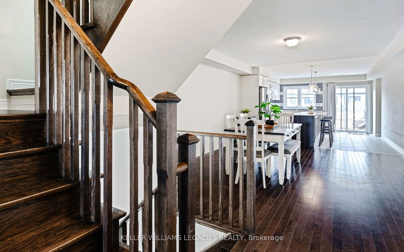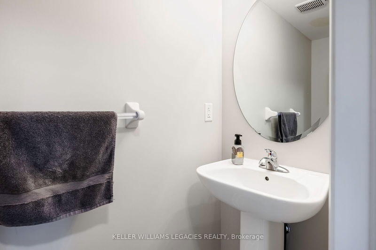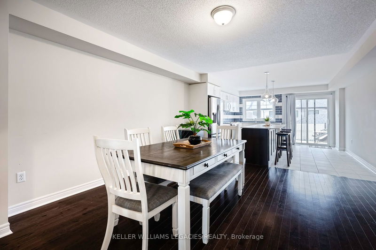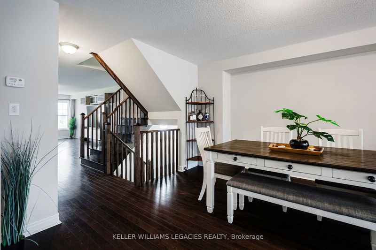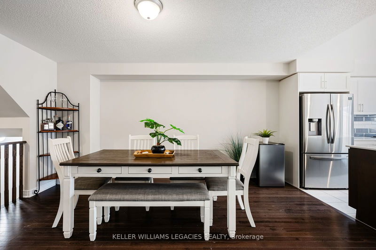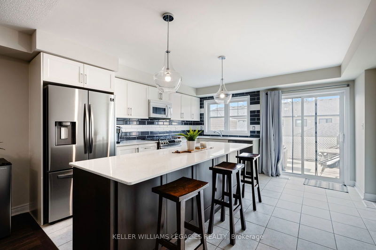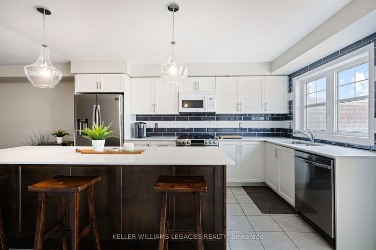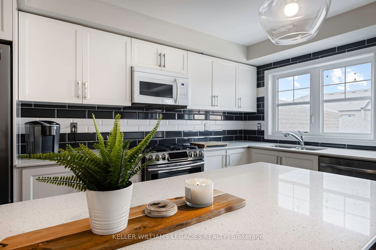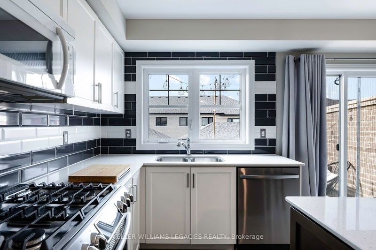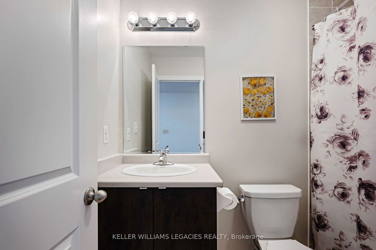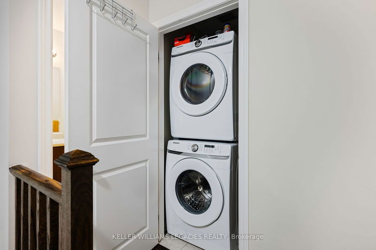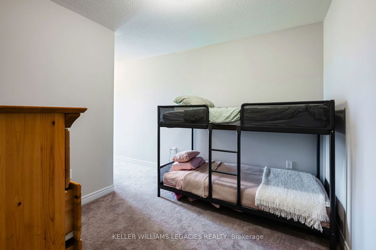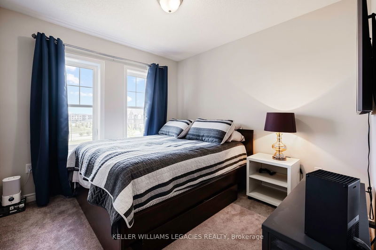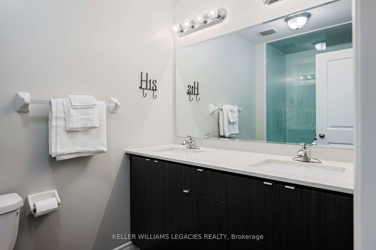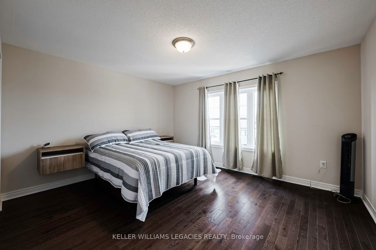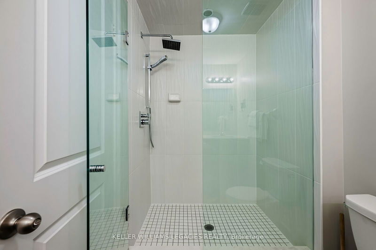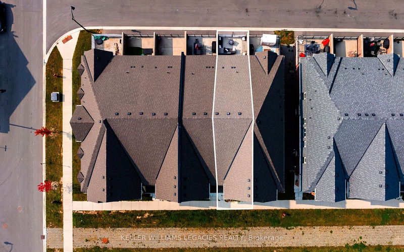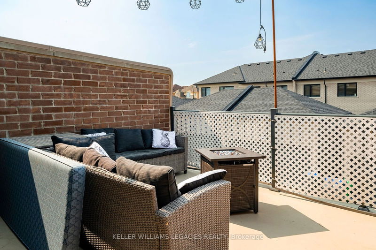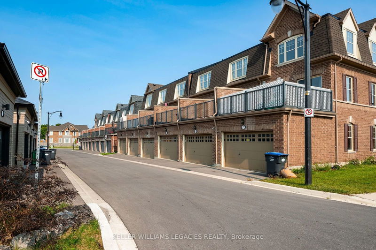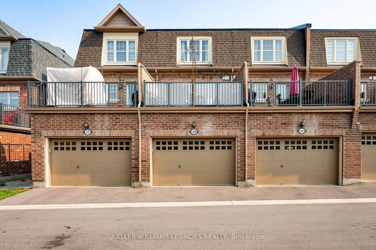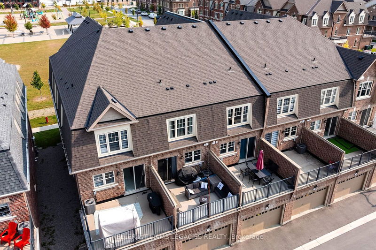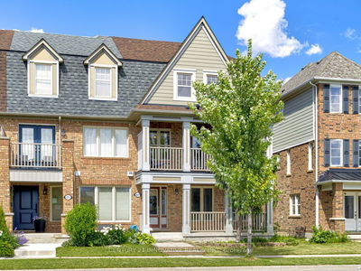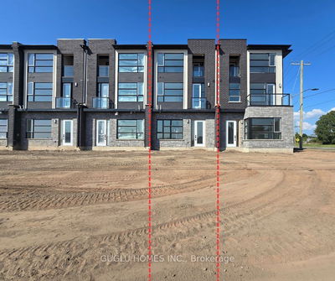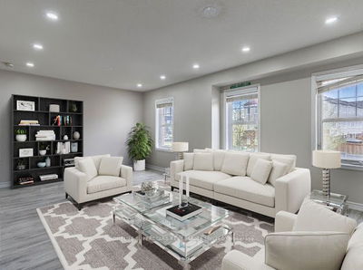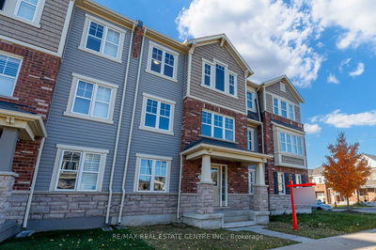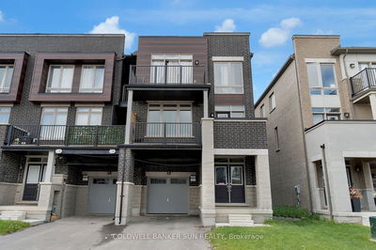Step into refined living with this stunning 3-storey townhome, offering 2,253 sq. ft. of sophisticated space. Featuring 4 generously sized bedrooms and 4 bathrooms, this home seamlessly blends luxury and comfort.The main floor presents a versatile in-law suite or office complete with a full bath, ideal for guests or a home office. At the heart of the home is the gourmet kitchen, which showcases a large quartz island with stylish pendant lighting, a full backsplash extending around the window, and premium stainless steel appliances. It also includes a gas stove line and a water line for the fridge, ensuring both functionality and elegance.Upstairs, the primary bedroom suite serves as a tranquil retreat, boasting a fully upgraded en suite with a walk-in glass shower featuring a rainfall showerhead, along with elegant countertops and cabinetry. The additional bedroom offer generous space and comfort.The property fronts onto a picturesque park, adding to the serene ambiance.
Property Features
- Date Listed: Friday, October 25, 2024
- Virtual Tour: View Virtual Tour for 19 Sudeley Lane
- City: Brampton
- Neighborhood: Northwest Brampton
- Full Address: 19 Sudeley Lane, Brampton, L7A 4Z7, Ontario, Canada
- Living Room: Hardwood Floor, Window
- Kitchen: Ceramic Floor, Quartz Counter, W/O To Terrace
- Listing Brokerage: Keller Williams Legacies Realty - Disclaimer: The information contained in this listing has not been verified by Keller Williams Legacies Realty and should be verified by the buyer.

