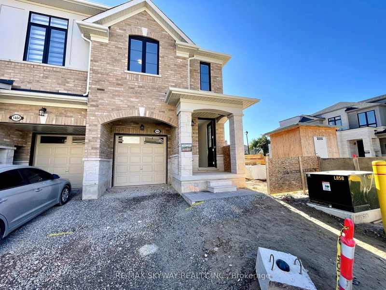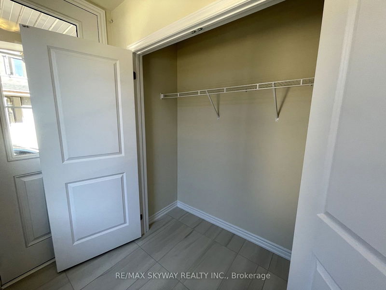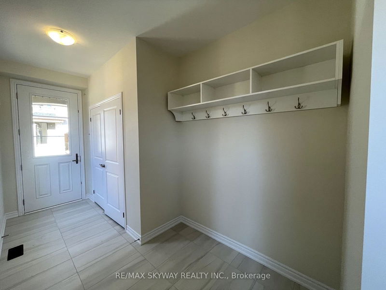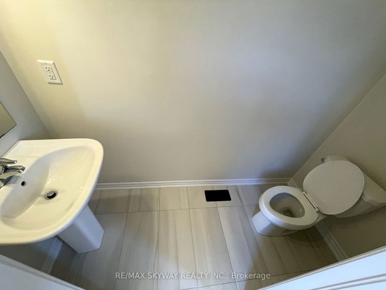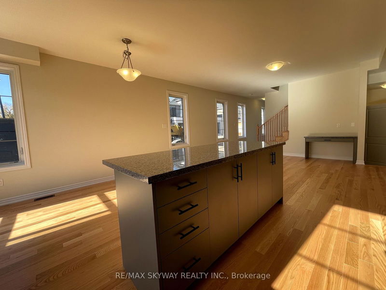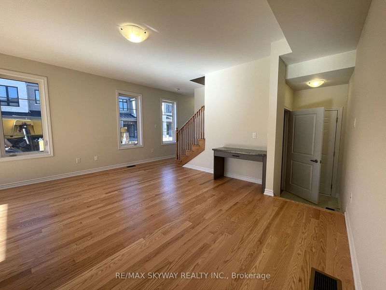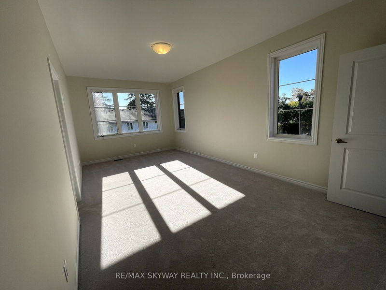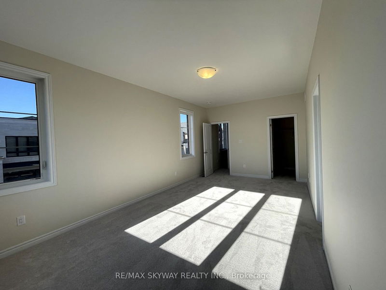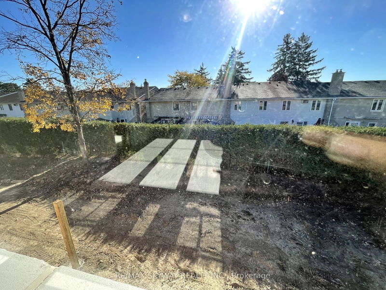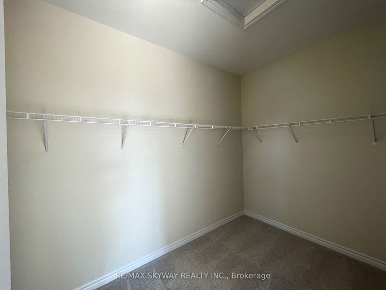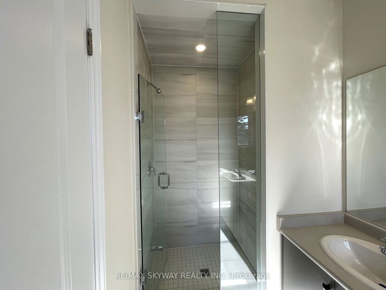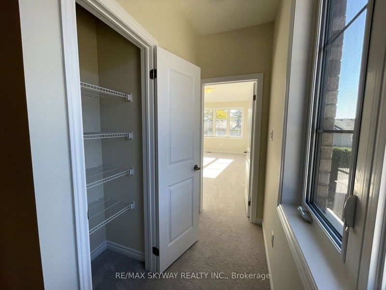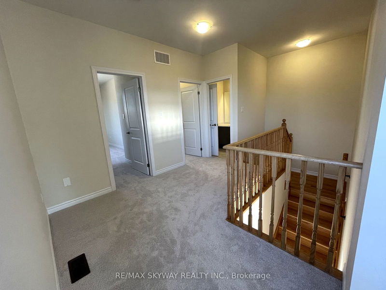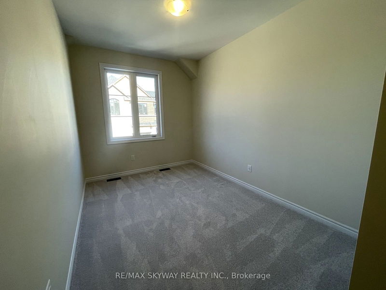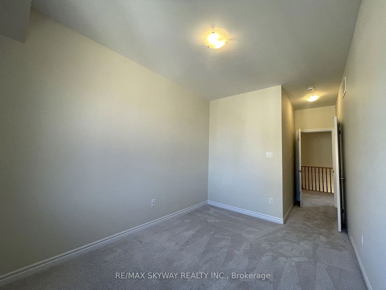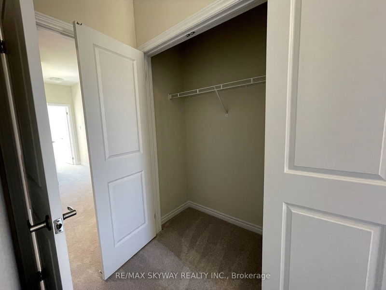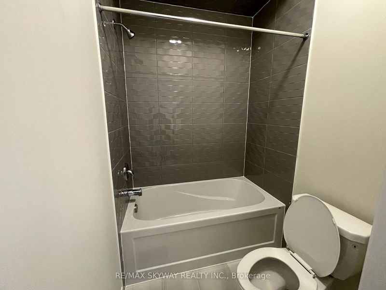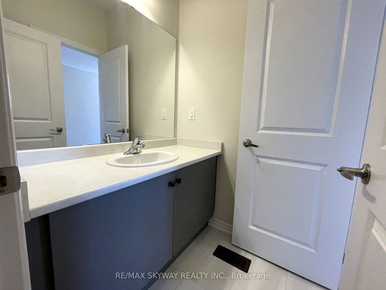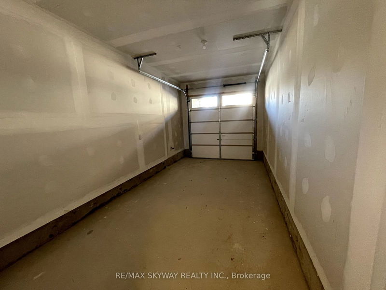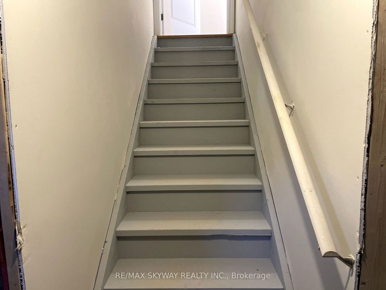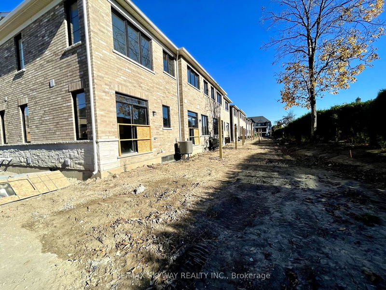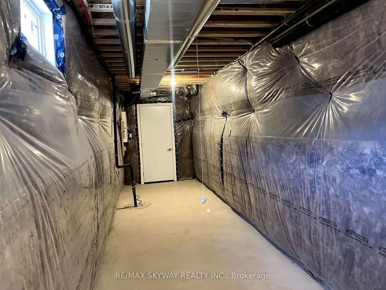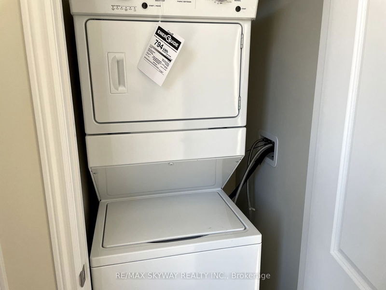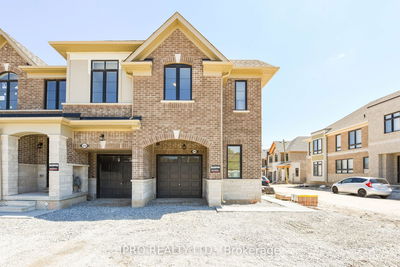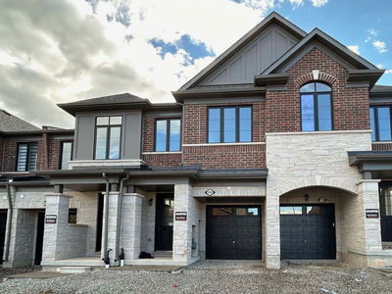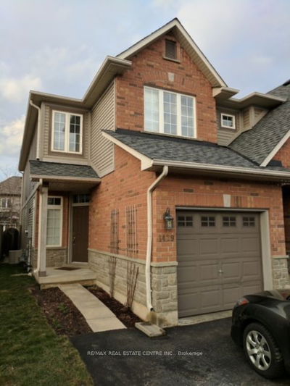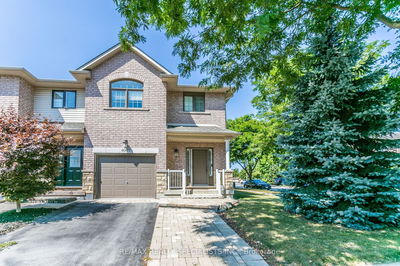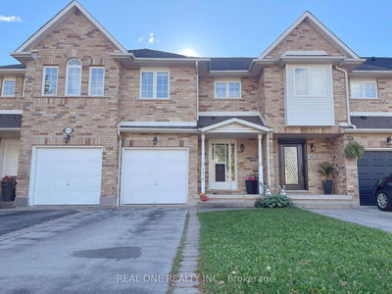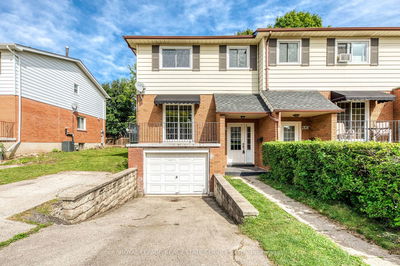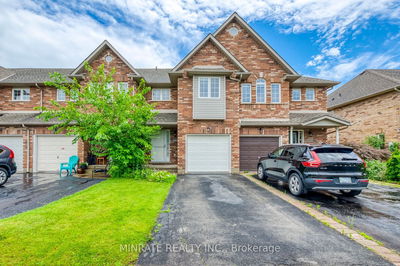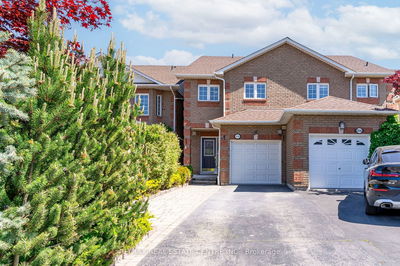Welcome to this brand-new, modern townhome in Tyandaga Heights. This spacious end unit features 1,861 square feet of above-ground living space, with 3 bedrooms, 3 bathrooms, and 9-foot ceilings for a bright, open feel. Natural light flows through large windows, highlighting the hardwood floors on the main level. The open-concept kitchen is ideal for entertaining, complete with a large island, stainless steel appliances, and a view of the backyard. Upstairs, the primary bedroom offers a walk-in closet and a spa-like ensuite with a soaker tub, glass shower, and double vanities. An additional 4-piece bathroom and a laundry area add convenience on the upper floor. Located near excellent schools, parks, hiking trails, a golf course, and shopping options like Costco and IKEA, with quick access to highways, this home also includes a one-car garage and driveway parking.
Property Features
- Date Listed: Friday, October 25, 2024
- Virtual Tour: View Virtual Tour for 110-1402 Oakmont Common S
- City: Burlington
- Neighborhood: Tyandaga
- Full Address: 110-1402 Oakmont Common S, Burlington, L7P 3A6, Ontario, Canada
- Living Room: Hardwood Floor, Open Concept, B/I Desk
- Kitchen: Hardwood Floor, Stainless Steel Appl, Centre Island
- Listing Brokerage: Re/Max Skyway Realty Inc. - Disclaimer: The information contained in this listing has not been verified by Re/Max Skyway Realty Inc. and should be verified by the buyer.

