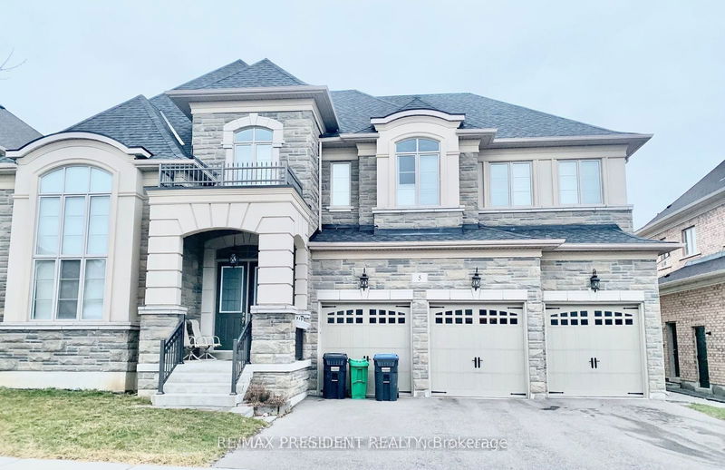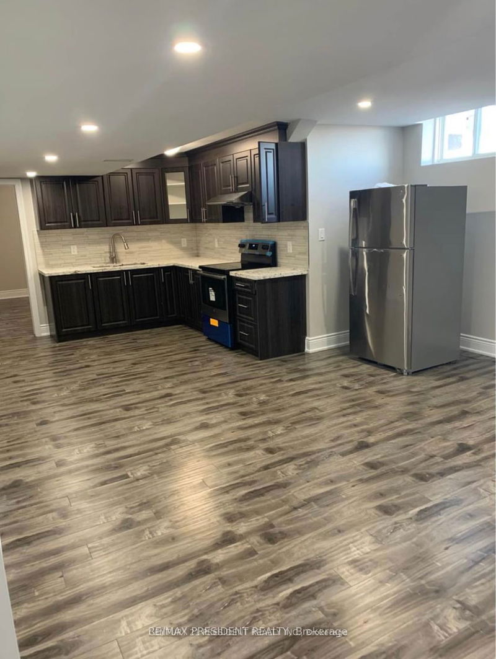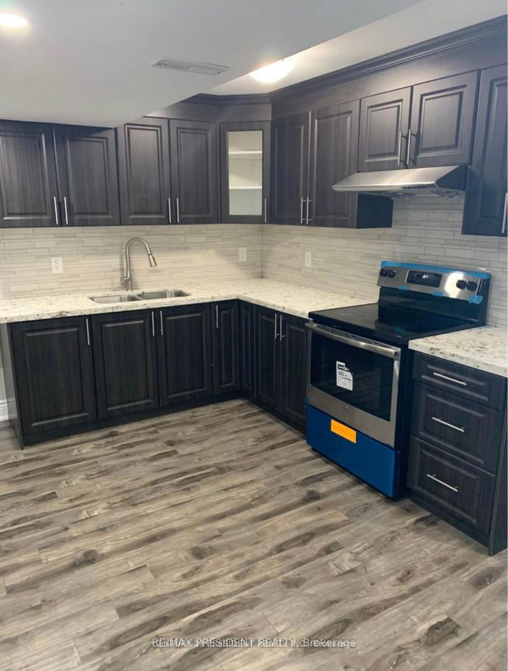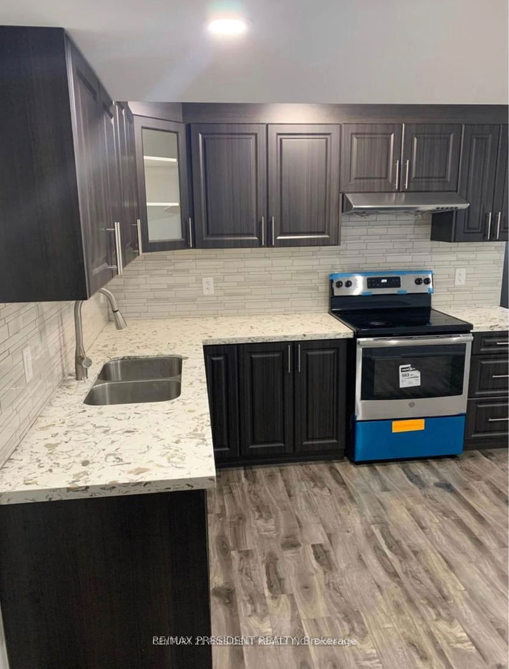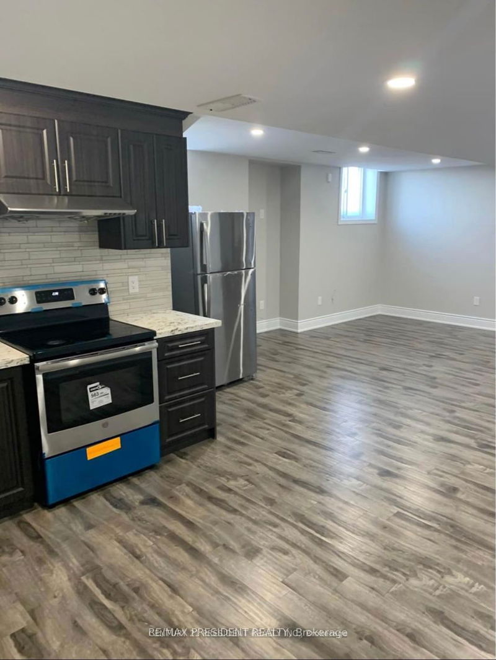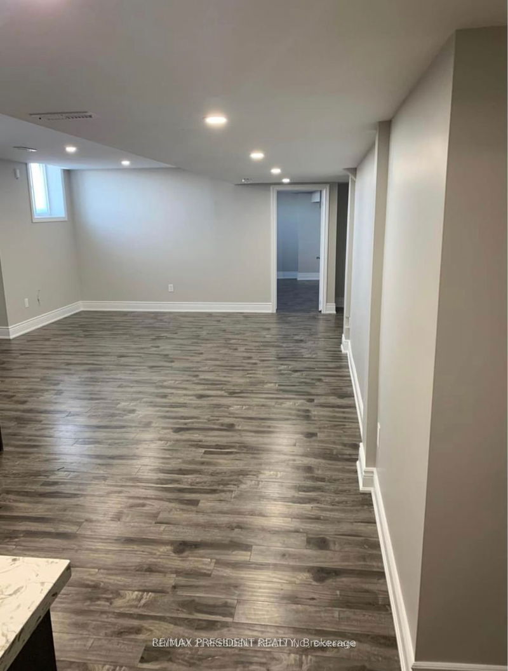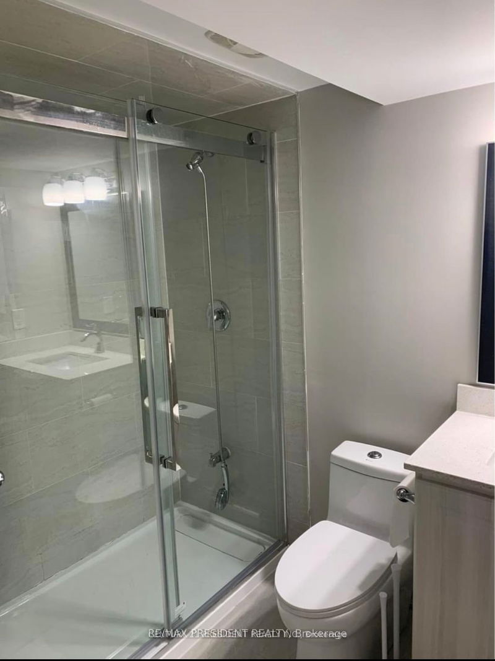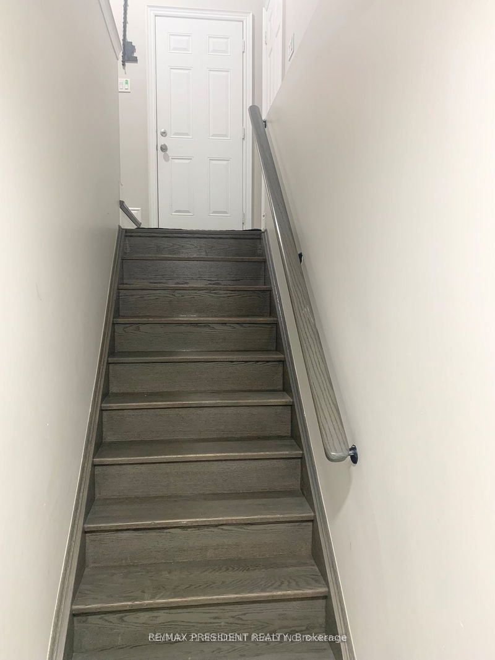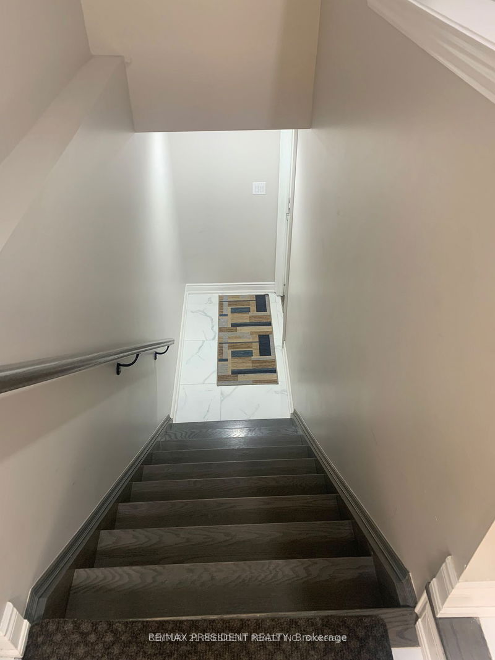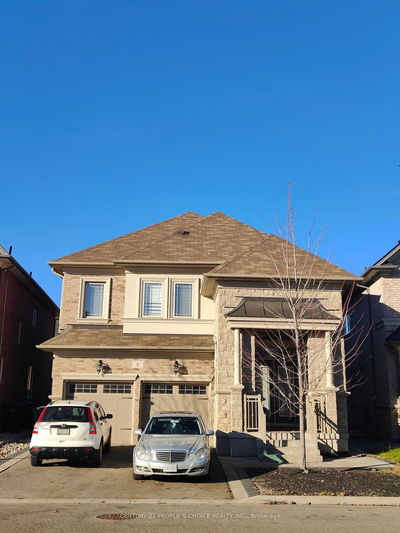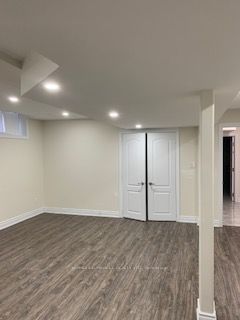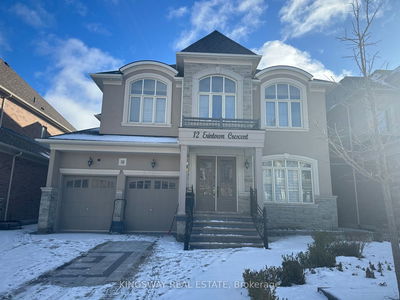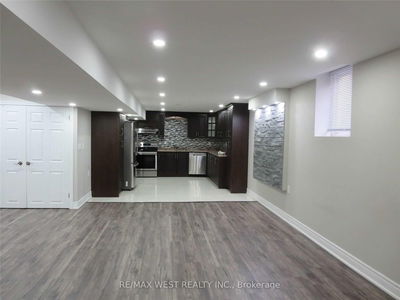2 Bedroom Legal Basement Available In Sought After Community In Brampton East. Two Spacious Bedrooms With Two Closets, Large Kitchen With Quartz Counter Top & Designer Backsplash. Three Piece Washroom, Huge Storage Room/ WI Closet, Separate Laundry, Separate Entrance, LED Pot Lights And Smoke Detectors Throughout, Two Car Parking Spot, Laminate Flooring Throughout , Zebra Blinds Covering On All Windows. Tenant To Pays 30% Utilities
Property Features
- Date Listed: Monday, October 28, 2024
- City: Brampton
- Neighborhood: Toronto Gore Rural Estate
- Major Intersection: Countryside Dr / McVean Dr
- Full Address: 5 Martin Byrne Drive W, Brampton, L6P 4L2, Ontario, Canada
- Family Room: Combined W/Kitchen, Laminate, Large Window
- Kitchen: Backsplash, Laminate, Quartz Counter
- Listing Brokerage: Re/Max President Realty - Disclaimer: The information contained in this listing has not been verified by Re/Max President Realty and should be verified by the buyer.

