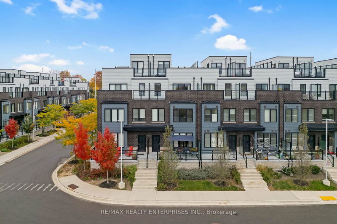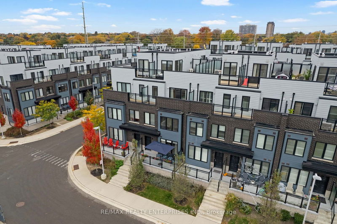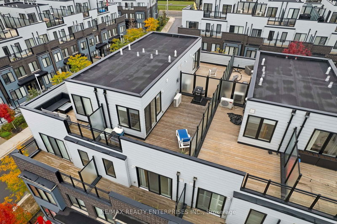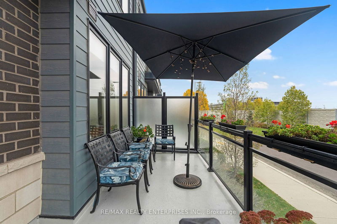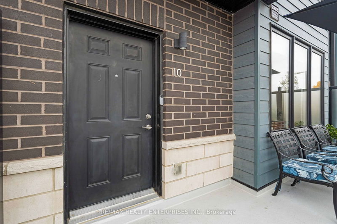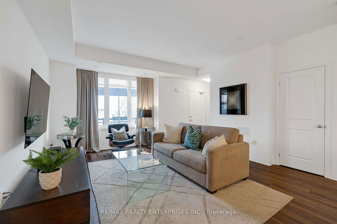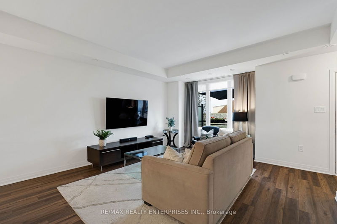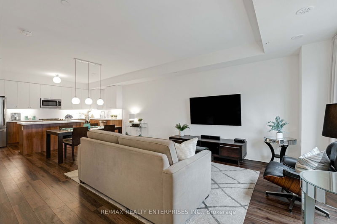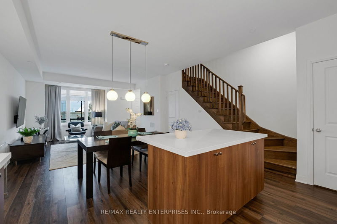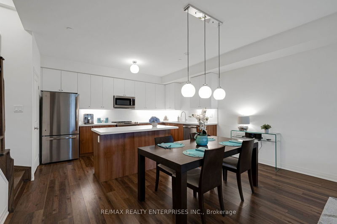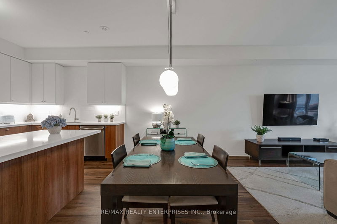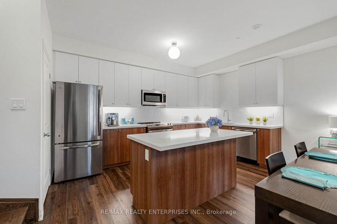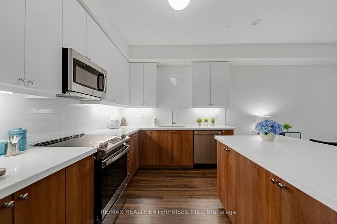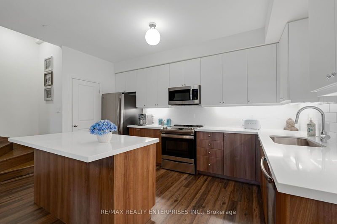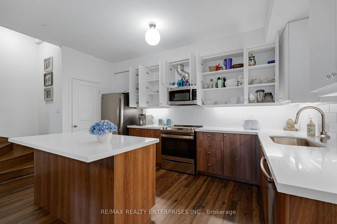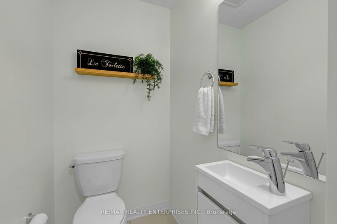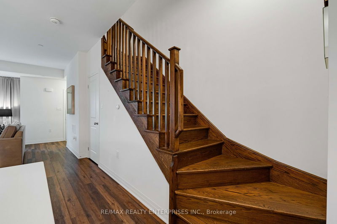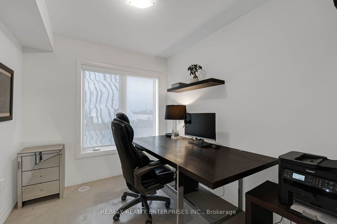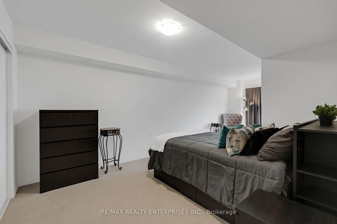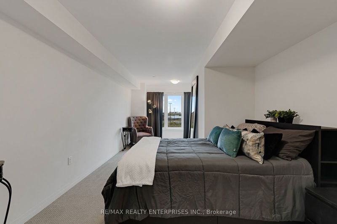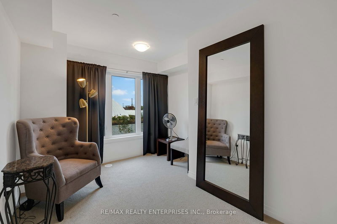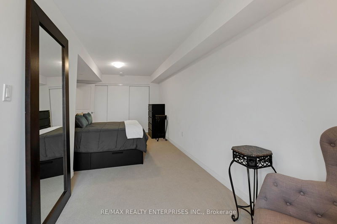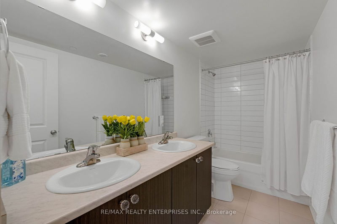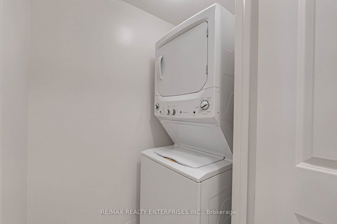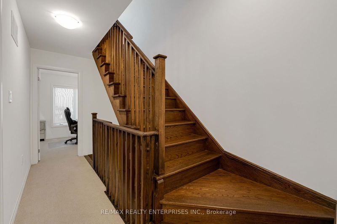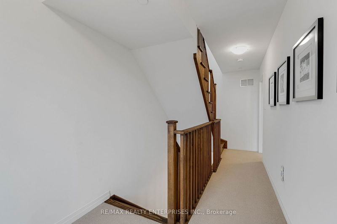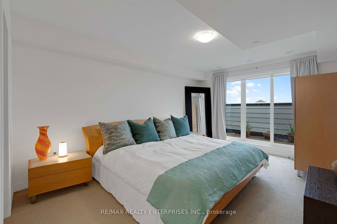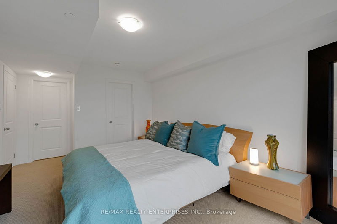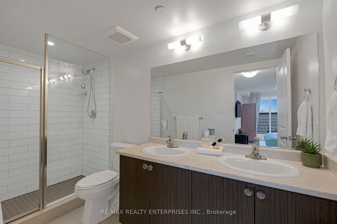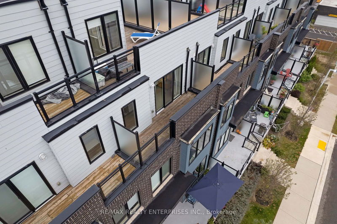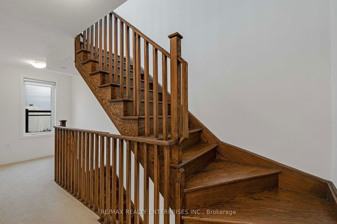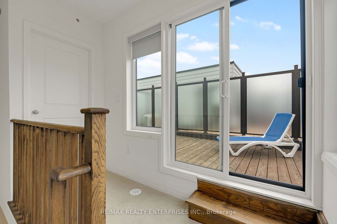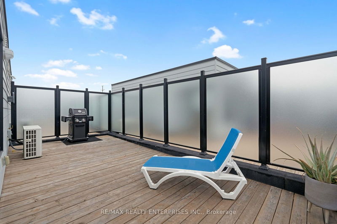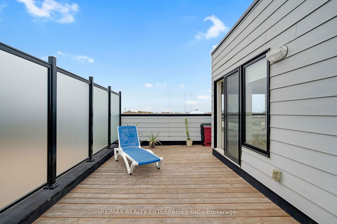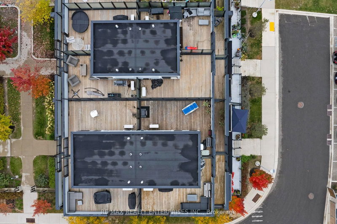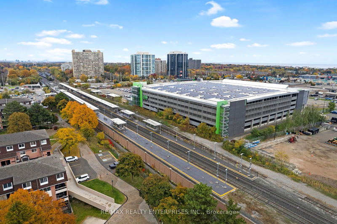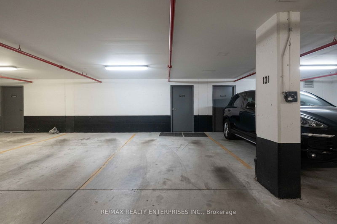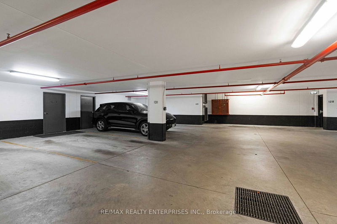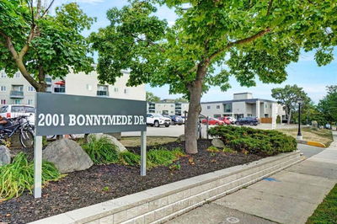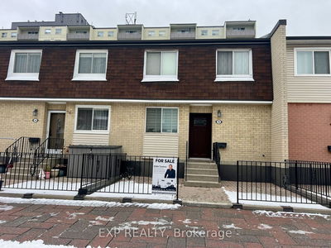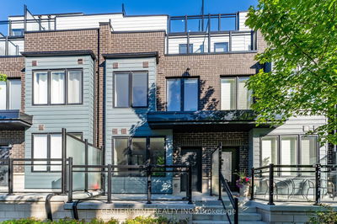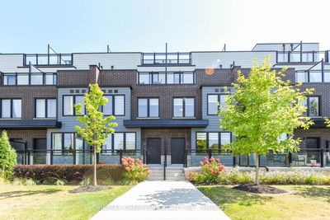Exquisite, New, High End, Executive Condo Townhome in The Best Location in Clarkson, Mississauga! 5 Minutes to Clarkson GO. 3 Generously Sized Bedrooms, 3 Bathrooms, Chef's Kitchen with Large Island & Plenty of Storage as well as a Full Sized Pantry. Upgraded Matte Cabinetry & Counters, Ceramic Subway Backsplash Throughout. Very Modern, Clean & Sharp Lines. High Quality Oak Laminate Throughout Main Floor. Solid Oak Stairs & Banisters on Every Floor. High Quality Berber like Broadloom in Bedrooms & Upper Hallways. Massive, Bright 3rd Bedroom with a Large Nook/Reading Area. Walkout from Primary Bedroom to a Full Size Balcony & Ample Privacy with Ensuite Bathrooms for Each. Primary Bedroom has a Large Walk-In Closet. The Roof Top Sundeck & BBQ Terrace are AMAZING! Perfect for Sunbathing, Entertaining and Privacy. High Efficiency, High Velocity Heating & Cooling System, High Efficiency Hot Water On-Demand. 3 Years of Tarion Warranty. Built-in Fire Suppresion System, High End Finishes Throughout. This is a Truly Beautiful Townhome that is Lovingly Maintained and Spotlessly Clean.
Property Features
- Date Listed: Tuesday, October 29, 2024
- Virtual Tour: View Virtual Tour for 10-2255 MCNAB Lane S
- City: Mississauga
- Neighborhood: Clarkson
- Full Address: 10-2255 MCNAB Lane S, Mississauga, L5J 0B3, Ontario, Canada
- Living Room: 2 Pc Bath, Combined W/Dining, Laminate
- Kitchen: B/I Microwave, Centre Island, Ceramic Back Splash
- Listing Brokerage: Re/Max Realty Enterprises Inc. - Disclaimer: The information contained in this listing has not been verified by Re/Max Realty Enterprises Inc. and should be verified by the buyer.

