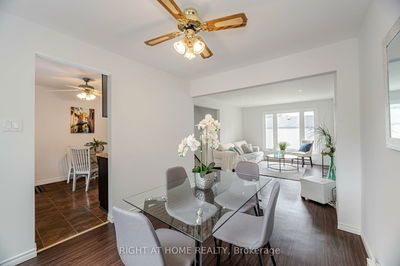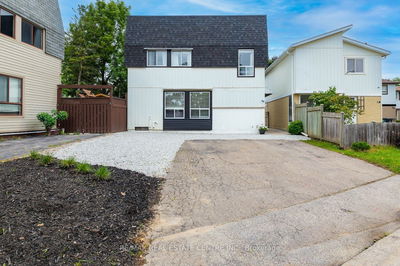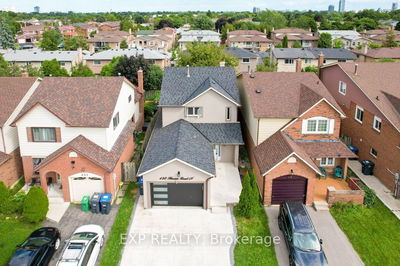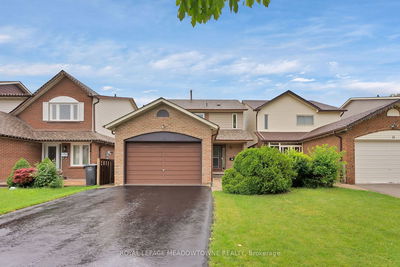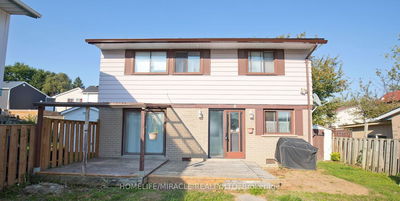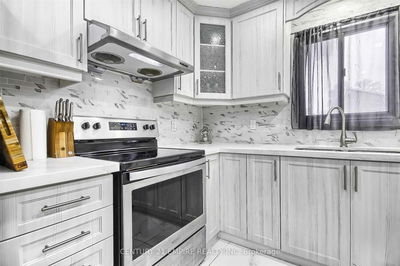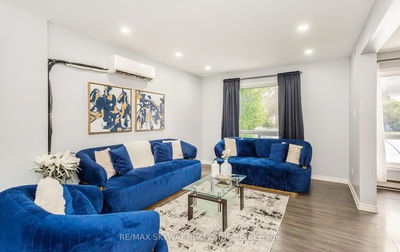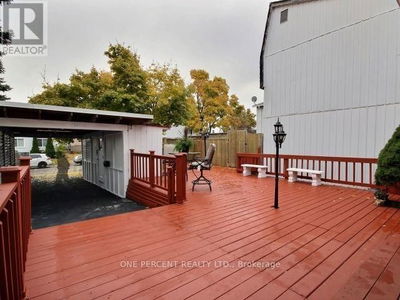Beautiful 3 + 1 bedroom, 2 bath, detached home with a premium 31' wide lot located on a small " child safe " court ! Renovated eat - in kitchen featuring quartz countertops, mosaic backsplash, white cupboards and upgraded ceramics. Open concept living room / dining room with pot lights and walk out to yard. Finished basement with 4th bedroom, full bathroom and potential separate entrance. upgraded laminate floors, vinyl windows, glass insert front door, mirrored closets, upgraded circuit breaker panel and second floor balcony.
Property Features
- Date Listed: Monday, October 28, 2024
- Virtual Tour: View Virtual Tour for 8 Heatherside Court
- City: Brampton
- Neighborhood: Central Park
- Full Address: 8 Heatherside Court, Brampton, L6S 1N9, Ontario, Canada
- Living Room: Laminate, Pot Lights, Walk-Out
- Kitchen: Ceramic Floor, Quartz Counter, Renovated
- Listing Brokerage: Re/Max Realty Services Inc. - Disclaimer: The information contained in this listing has not been verified by Re/Max Realty Services Inc. and should be verified by the buyer.




