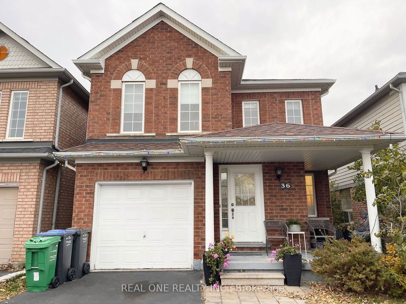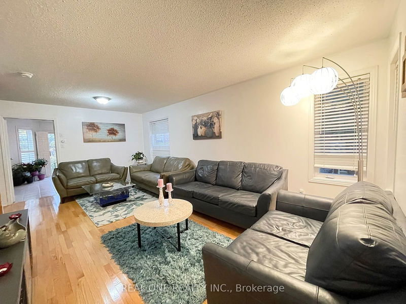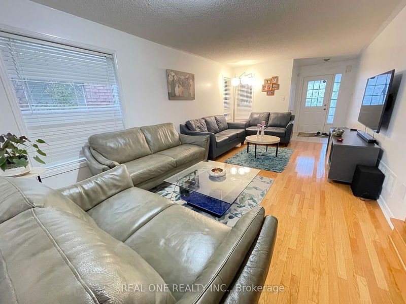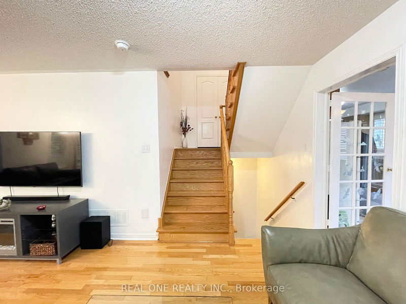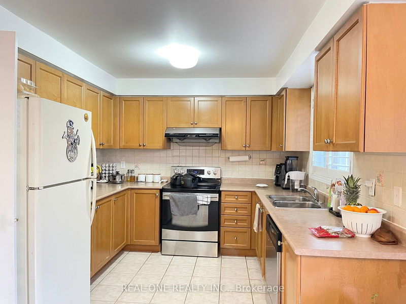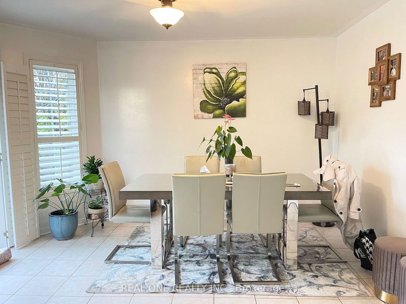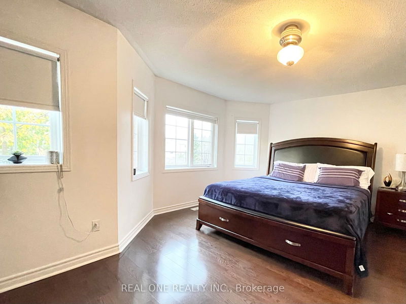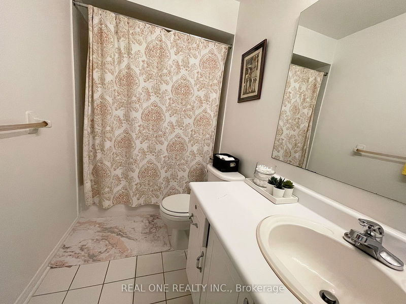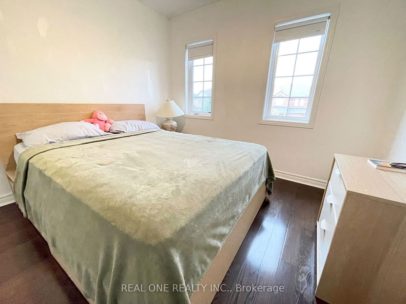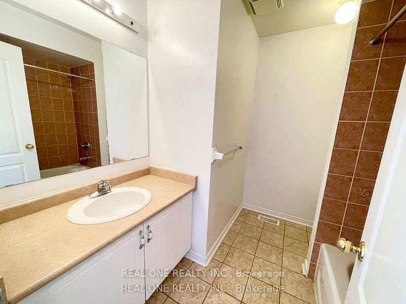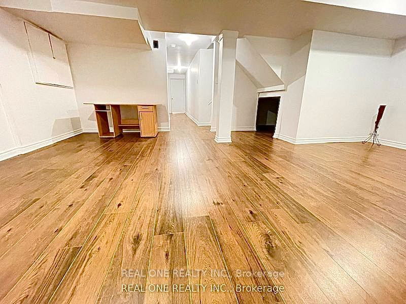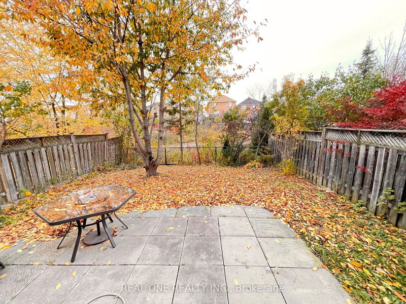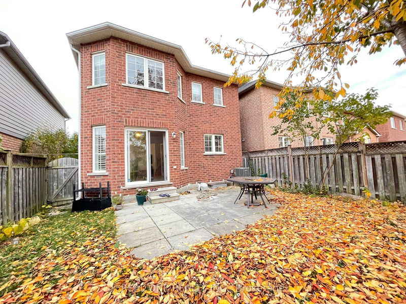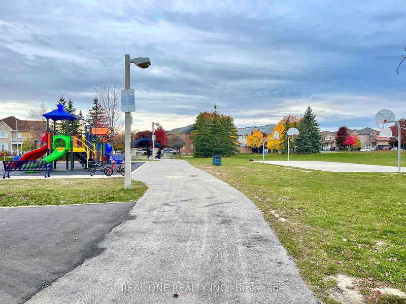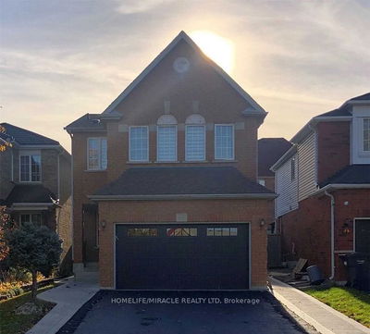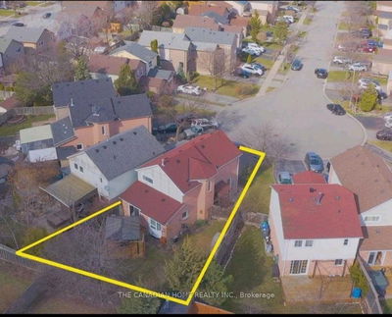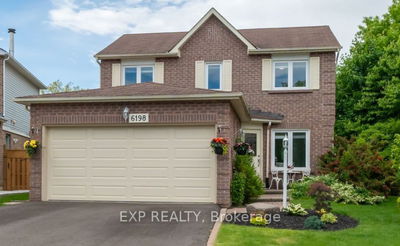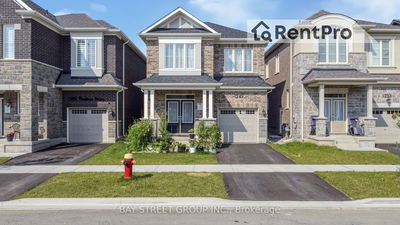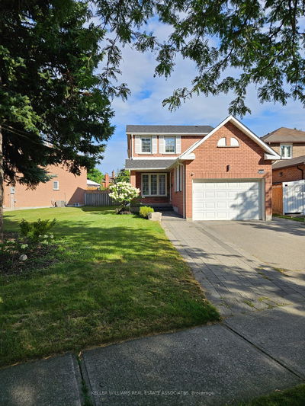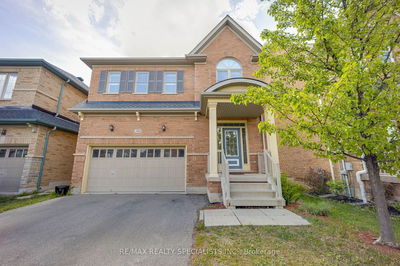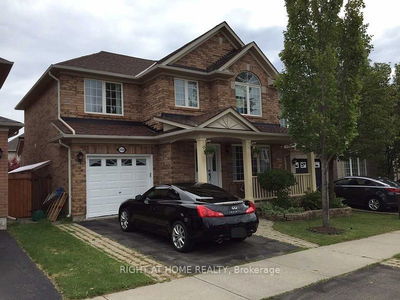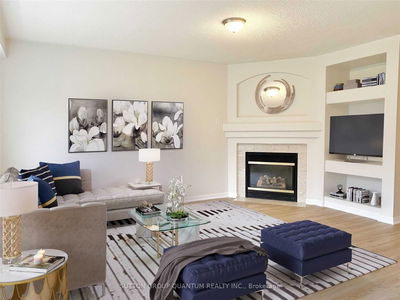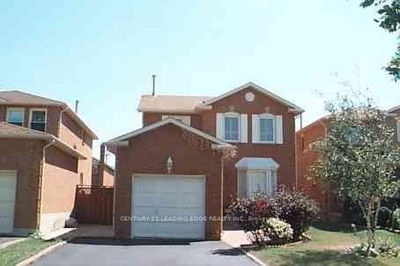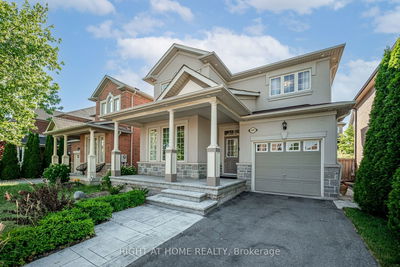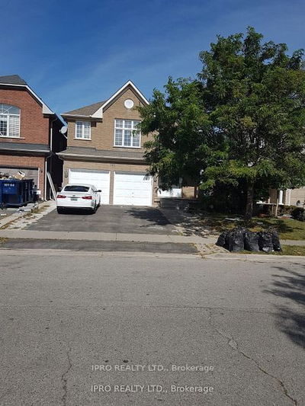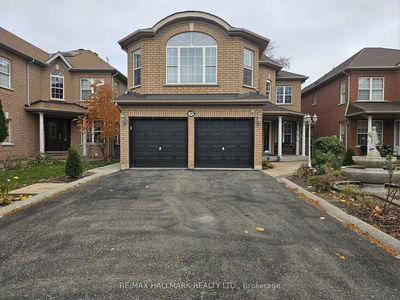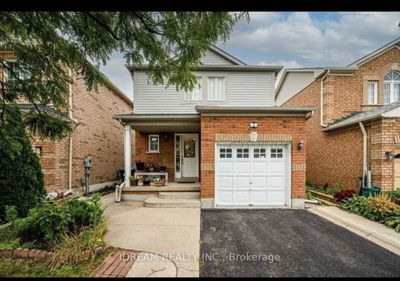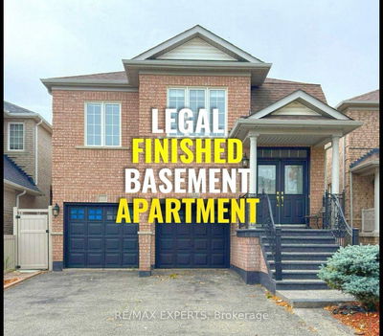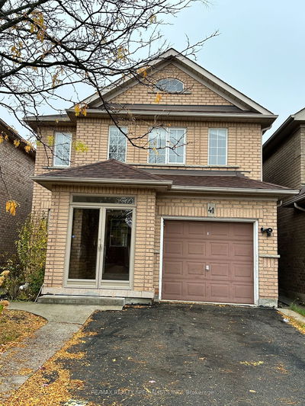Price For The Entire House Including Basement !!! Well Maintained 3 Bed Room 3 Wash Room Detached House Back On Ravin. Functional Layout, Full Of Natural Light. Hardwood Floor Throughout. Spacious Eat In Kitchen, Master Bed Room With 4 Pieces Ensuite and Walkin Closet. Professional Finished Basement . Walk Out From Your Back Yard To The Beautiful Ravin. Walking Distance To Cassie Campbell Community Centre, Schools, Public Transit And Park
Property Features
- Date Listed: Wednesday, October 30, 2024
- City: Brampton
- Neighborhood: Fletcher's Meadow
- Major Intersection: Sandewood/chinguacousy
- Full Address: 36 Tideland Drive, Brampton, L7A 2W2, Ontario, Canada
- Living Room: Hardwood Floor, Combined W/Dining
- Kitchen: Ceramic Floor, Eat-In Kitchen, Backsplash
- Listing Brokerage: Real One Realty Inc. - Disclaimer: The information contained in this listing has not been verified by Real One Realty Inc. and should be verified by the buyer.

