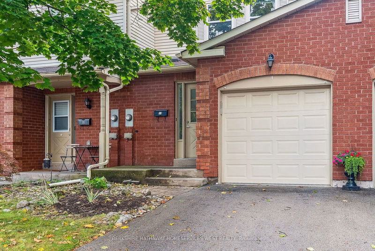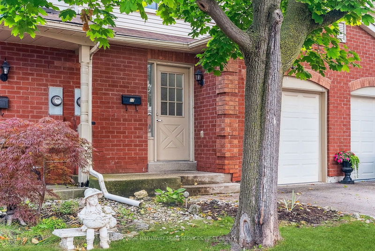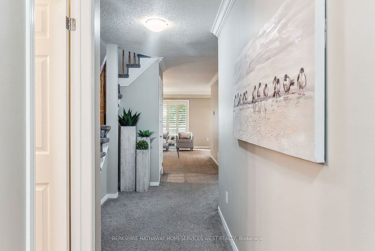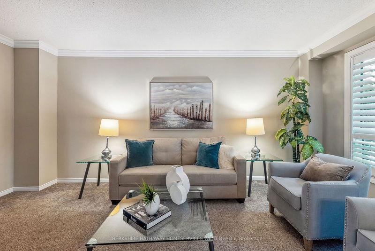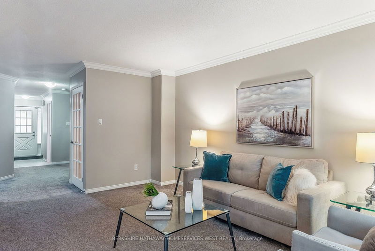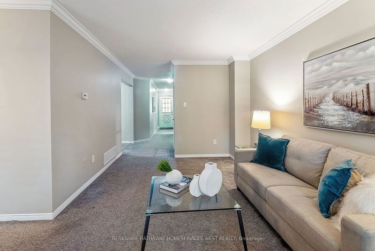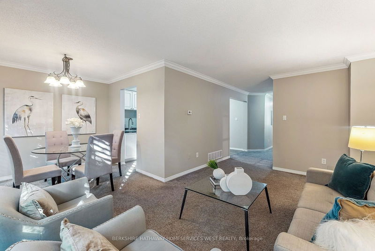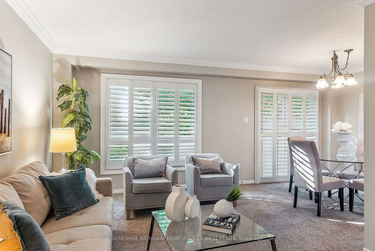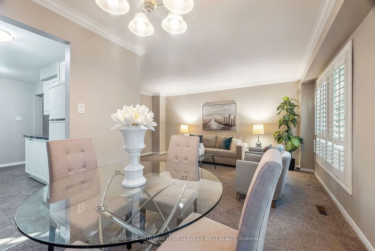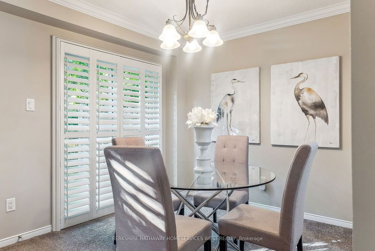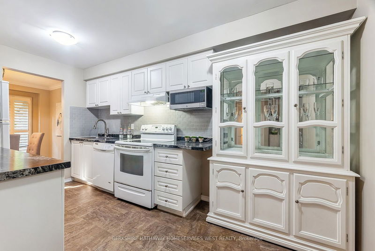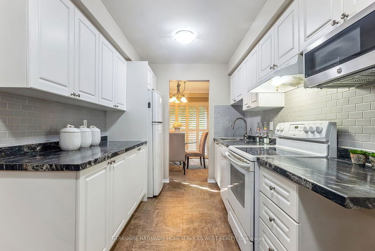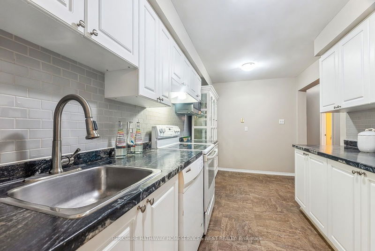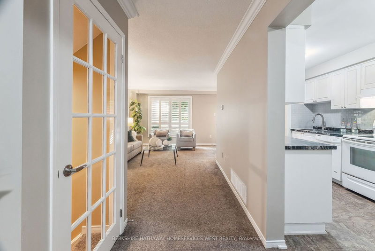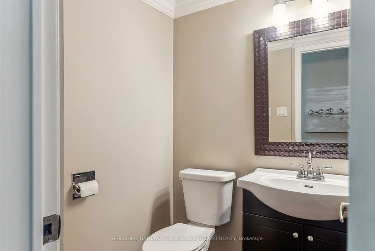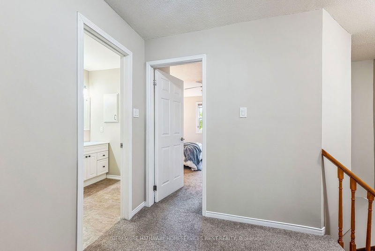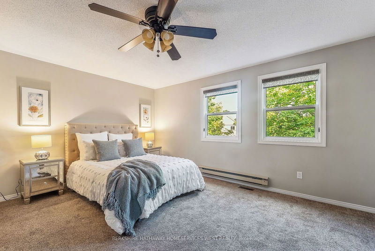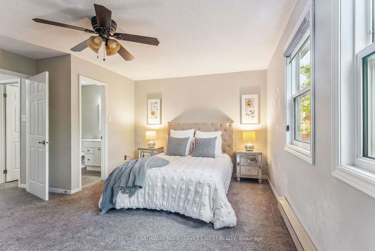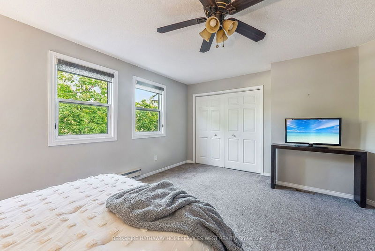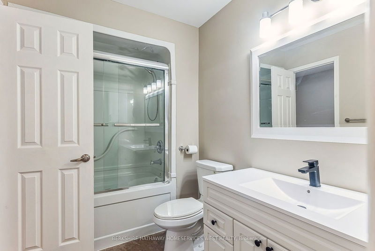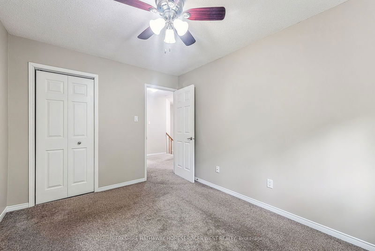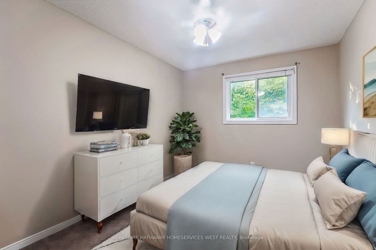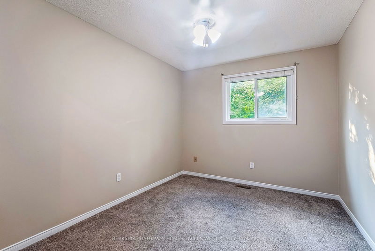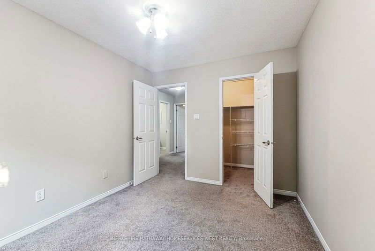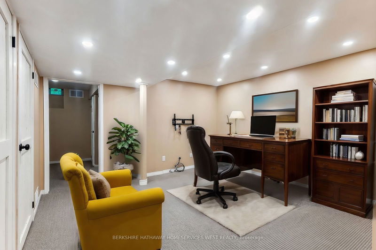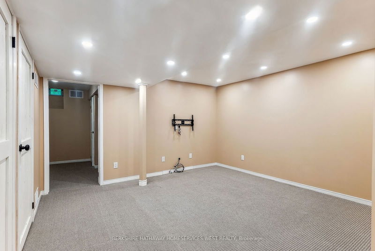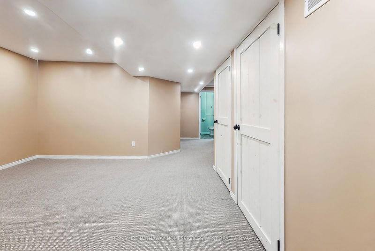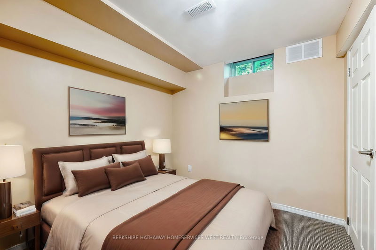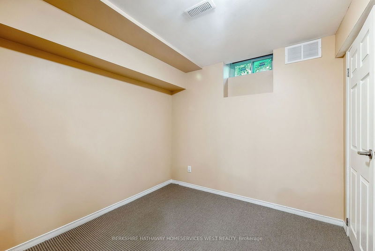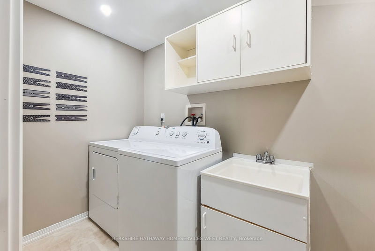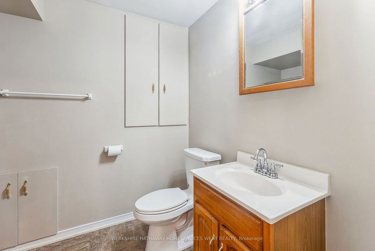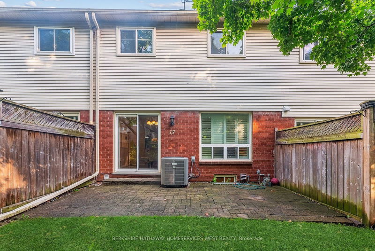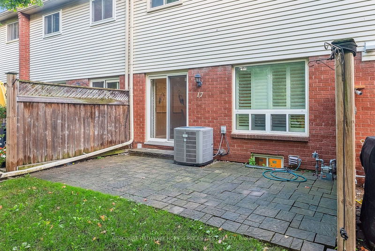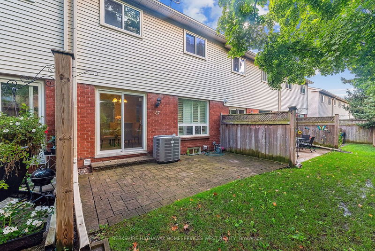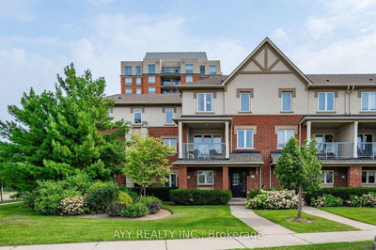Discover this beautifully designed 3+1 bedroom, 1.5 bathroom condo townhouse nestled within a serene enclave in River Oaks. Overlooking a serene, tree-lined bike path, the home boasts a spacious living and dining area with picture windows, California shutters, and broadloom, seamlessly extending to the backyard through sliding doors. The galley eat-in kitchen provides ample storage and counter space. Upstairs, the primary bedroom features semi-ensuite access and double closets, while two additional bedrooms offer generous space and natural light. The finished basement includes a large recreation room, an extra bedroom, a 2-piece powder room, and a laundry. Outside, the yard backs onto the picturesque Heritage Cross Town Trail, providing paved pathways for leisurely strolls or cycling adventures. Don't miss the opportunity to call this stunning, family-friendly townhome your next home, where peaceful surroundings meet modern comfort. Some photos have been virtually staged.
Property Features
- Date Listed: Wednesday, October 30, 2024
- Virtual Tour: View Virtual Tour for 17-415 River Oaks Boulevard W
- City: Oakville
- Neighborhood: River Oaks
- Full Address: 17-415 River Oaks Boulevard W, Oakville, L6H 5P7, Ontario, Canada
- Living Room: Main
- Kitchen: Main
- Listing Brokerage: Berkshire Hathaway Homeservices West Realty - Disclaimer: The information contained in this listing has not been verified by Berkshire Hathaway Homeservices West Realty and should be verified by the buyer.


