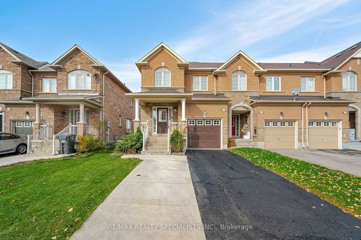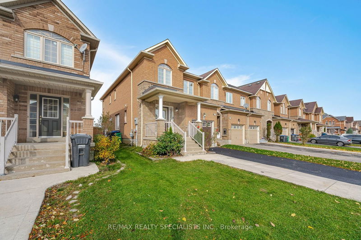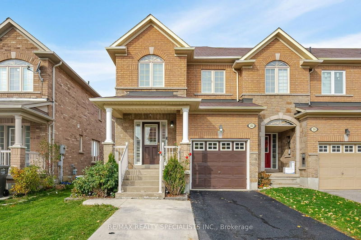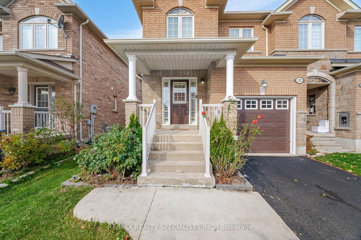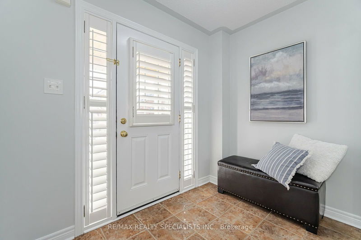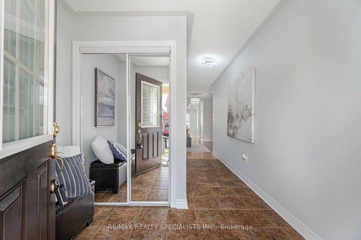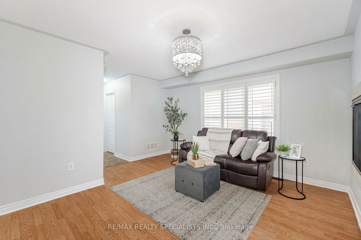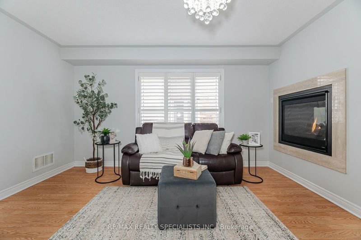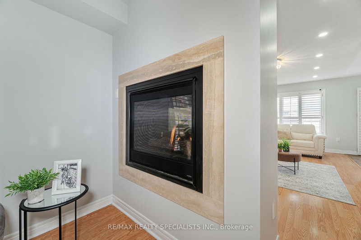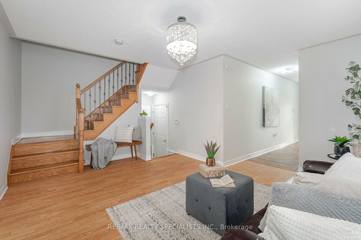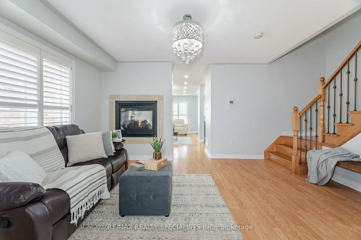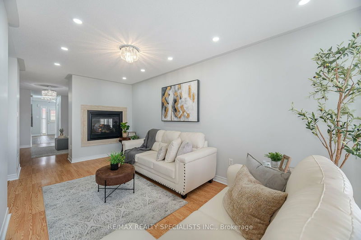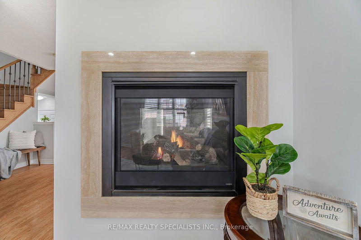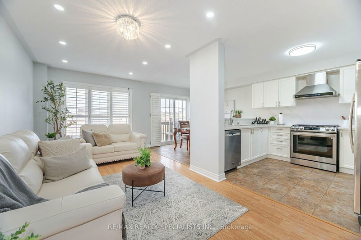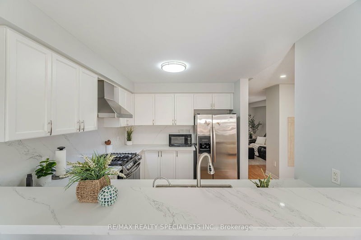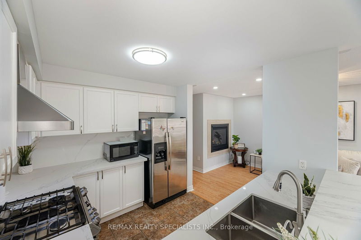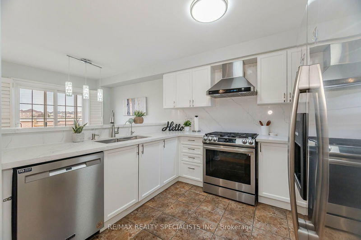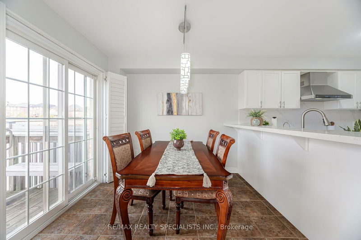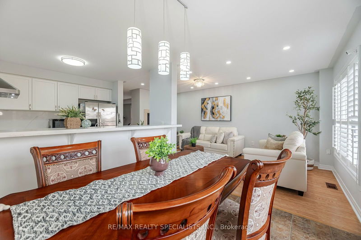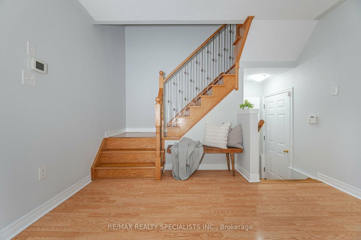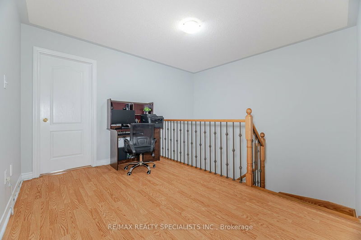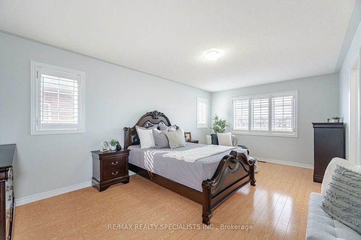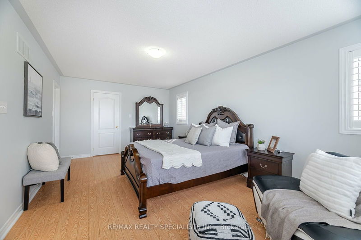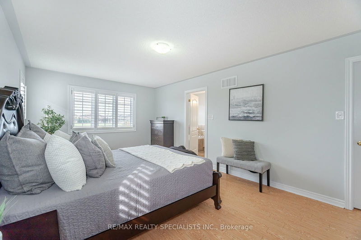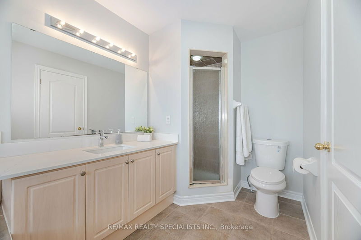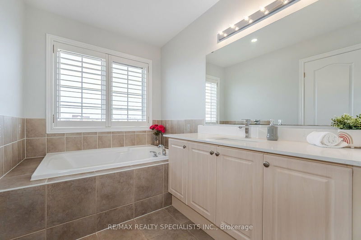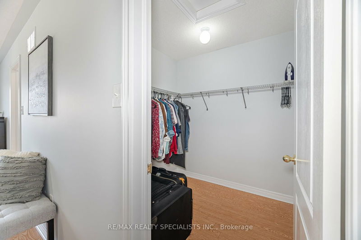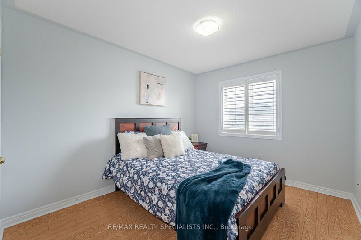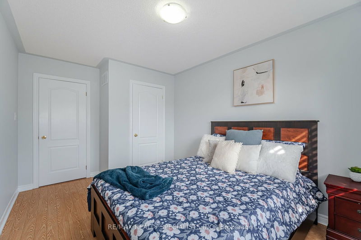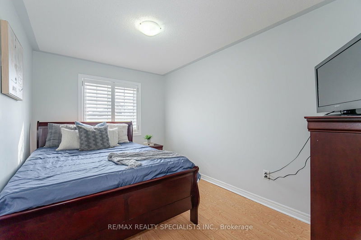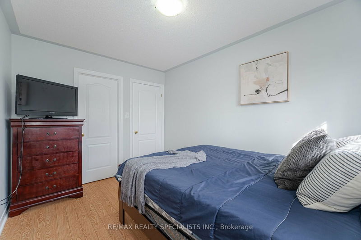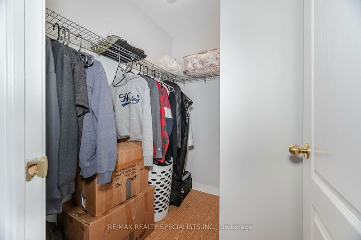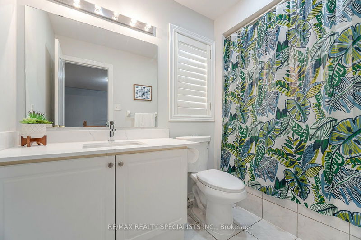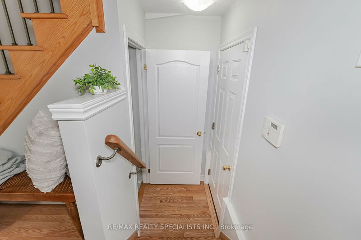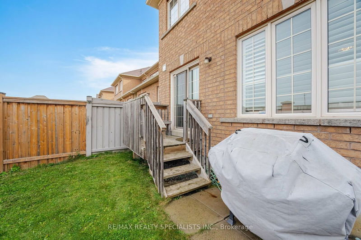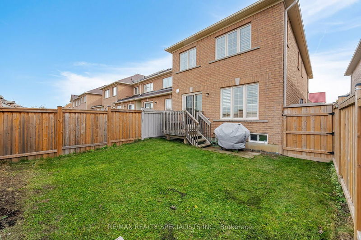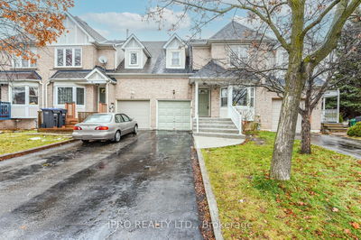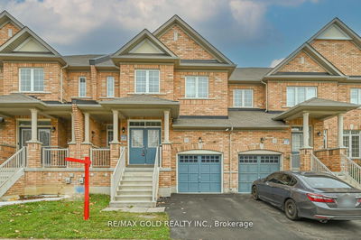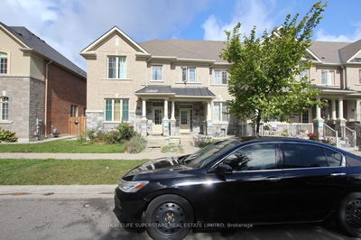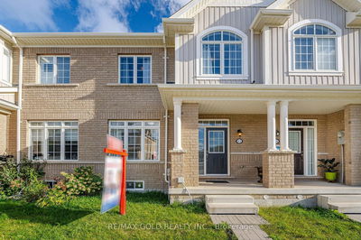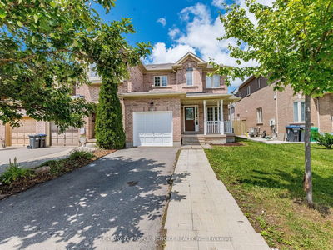Welcome to this exquisite end-unit townhouse that blends privacy, style, and convenience! Nestled in a prime location with no rear neighbors, this bright and inviting home features a private driveway and a layout filled with natural light.Close to schools,parks,and easy public transit,this residence offers a seamless lifestyle for families and professionals alike.Step inside to discover a beautifully upgraded kitchen with luxurious quartz countertops and an elegant backsplash ideal for both entertaining and daily life. Potlights in Family Room,California Shutters Through Out .A unique 2-way fireplace warms the family and living rooms, creating a cozy ambiance perfect for everyseason. The expansive primary suite is a true retreat,complete with a 4-piece ensuite and a spacious walk-in closet, while the versatile den is perfect for a home office or reading nook.Close to Brampton Civic Hospital , HighWay 410, Recreation Centre, School ,Trinity Mall , Plaza , Banks , Shopping , Soccer Centre , Restaurants ...
Property Features
- Date Listed: Thursday, October 31, 2024
- Virtual Tour: View Virtual Tour for 132 Tomabrook Crescent
- City: Brampton
- Neighborhood: Sandringham-Wellington
- Major Intersection: Countryside & Dixie Rd
- Full Address: 132 Tomabrook Crescent, Brampton, L6R 0V5, Ontario, Canada
- Living Room: California Shutters, Fireplace
- Kitchen: Quartz Counter, Stainless Steel Appl, Backsplash
- Family Room: W/I Closet, 4 Pc Ensuite, California Shutters
- Listing Brokerage: Re/Max Realty Specialists Inc. - Disclaimer: The information contained in this listing has not been verified by Re/Max Realty Specialists Inc. and should be verified by the buyer.

