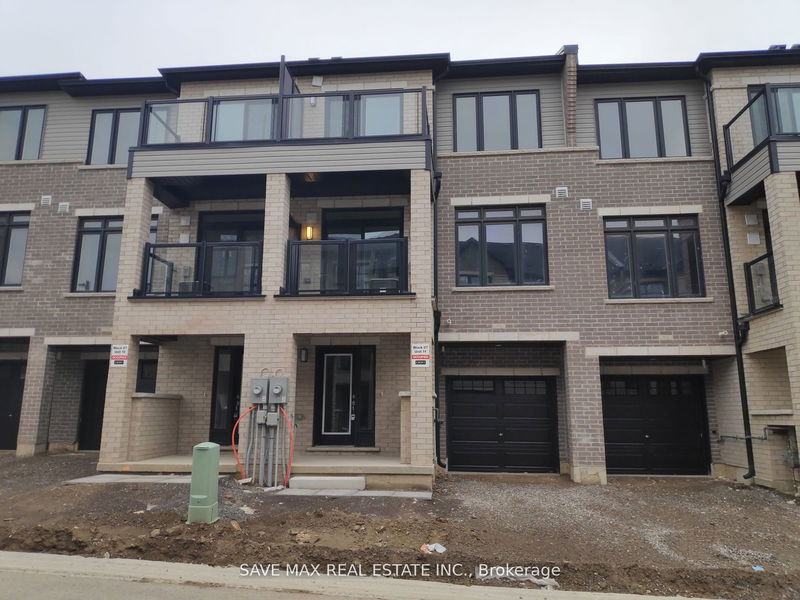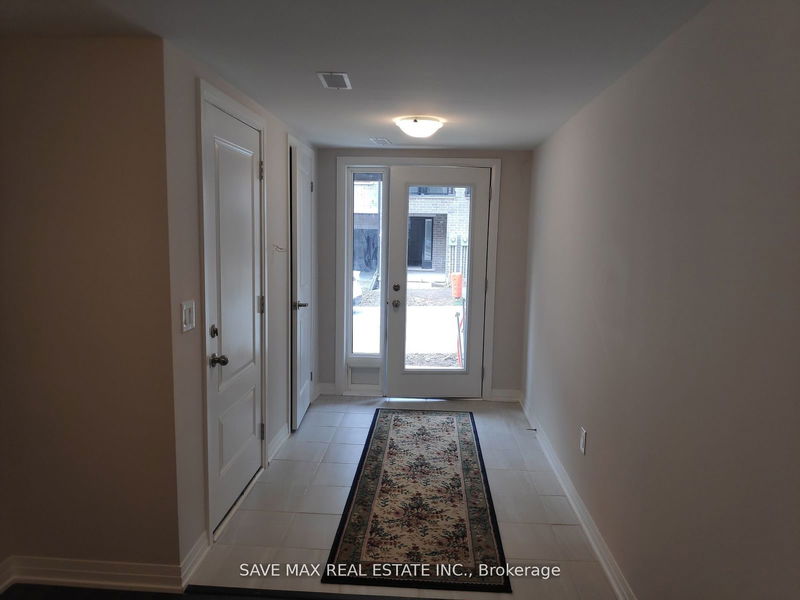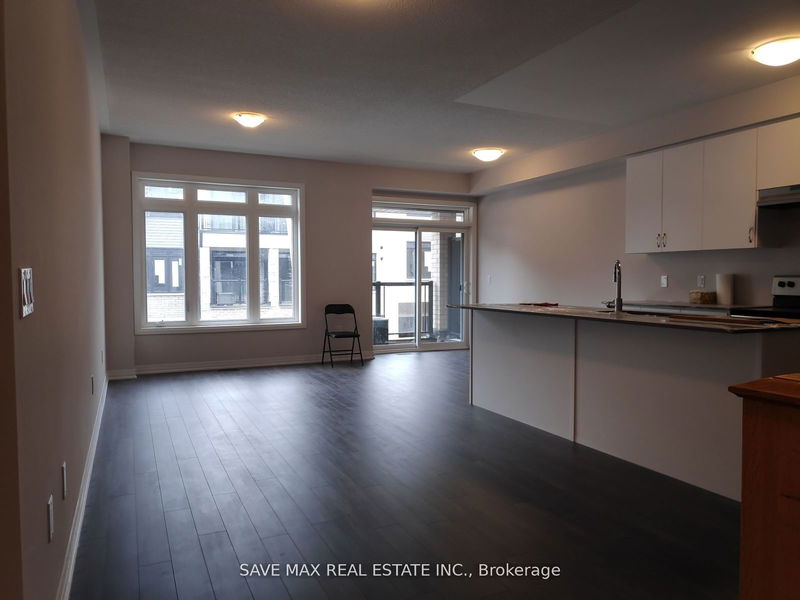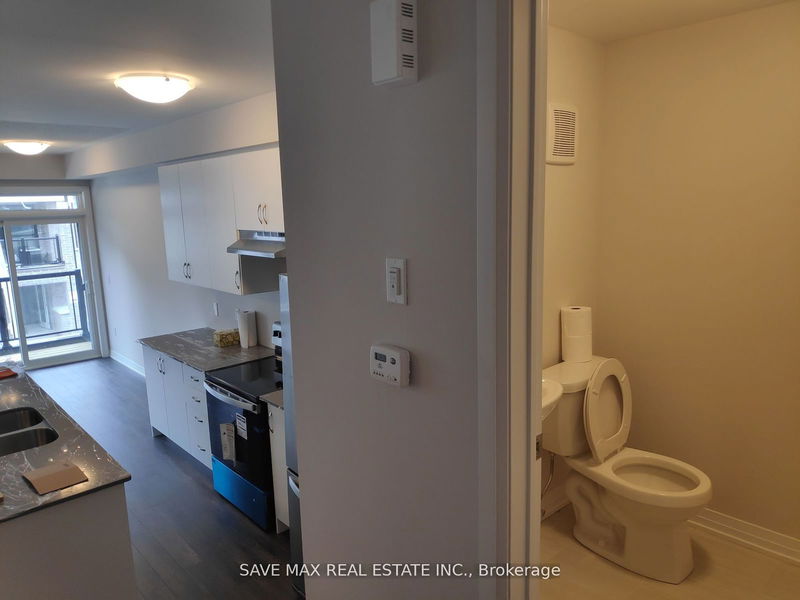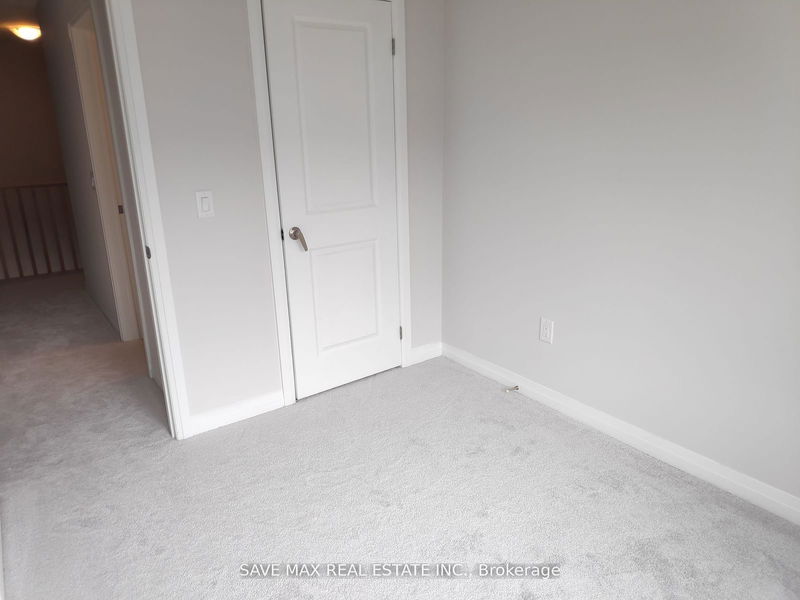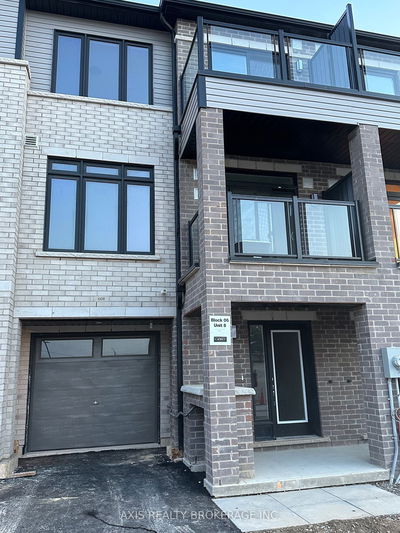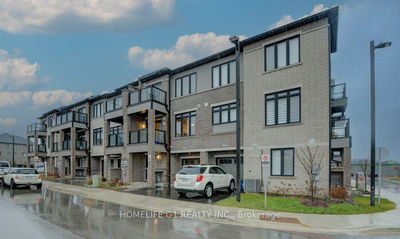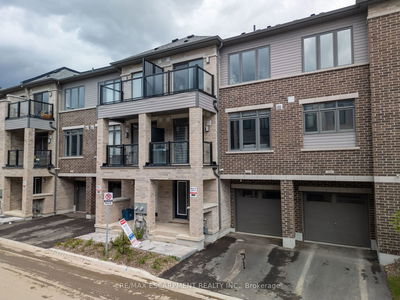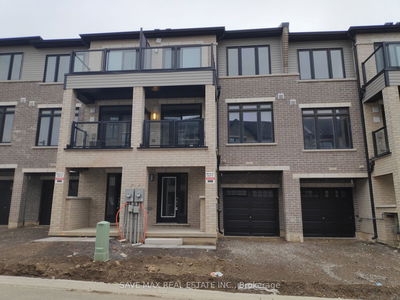A Year old Townhomes of 1395 sq ft. with 2 BR + Flex and 2.5 Washrooms. Modern Layout with Extra Flex space at the lower level with access from Garage. Open Concept Kitchen with Stainless Steel appliances and Quartz Counter top. Two walkout Balconies -One on Main floor and other on Bedroom. Master bedroom with Ensuite and Large Walk-in Closet. Two Washrooms on Upper level. Laundry on Upper level for Extra Convenience. Private Attached Garage with total 2 Parking Spot. Close To Schools, Grocery Stores, Hwy 403, Laurier University, Conestoga College, Mohawk Park, etc
Property Features
- Date Listed: Friday, November 01, 2024
- City: Brantford
- Major Intersection: Colborne St E & Iroquois St
- Full Address: 610-585 Colborne Street E, Brantford, N3S 0K4, Ontario, Canada
- Kitchen: Laminate, Stainless Steel Appl, Quartz Counter
- Listing Brokerage: Save Max Real Estate Inc. - Disclaimer: The information contained in this listing has not been verified by Save Max Real Estate Inc. and should be verified by the buyer.

