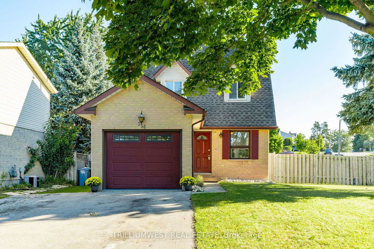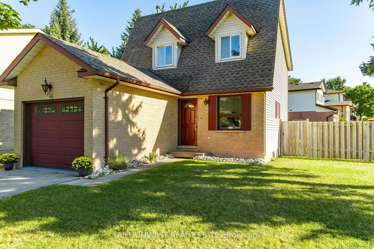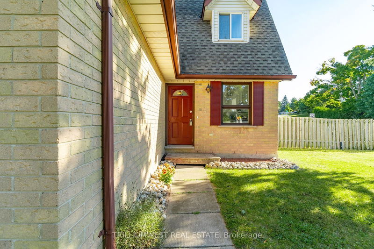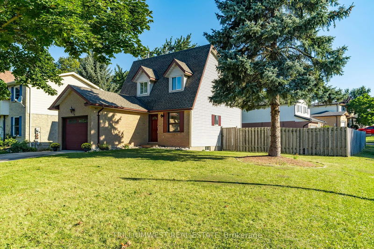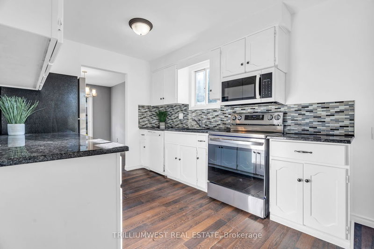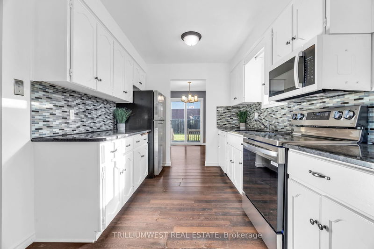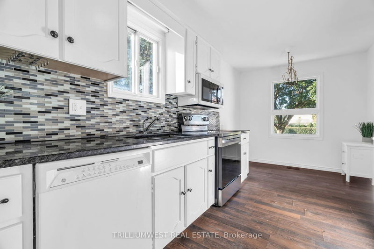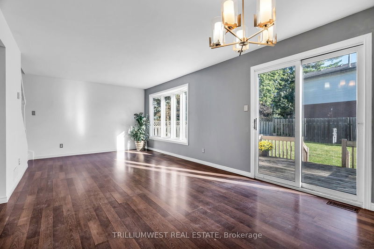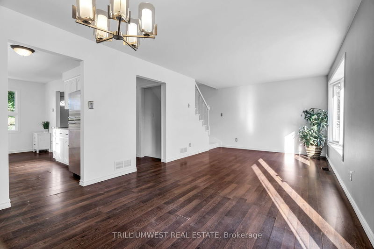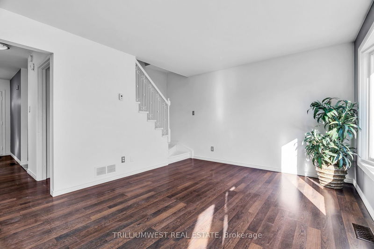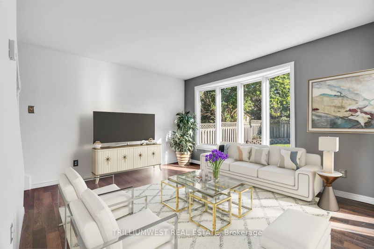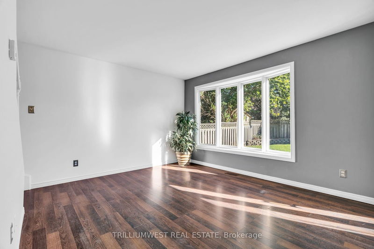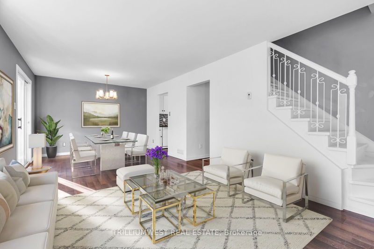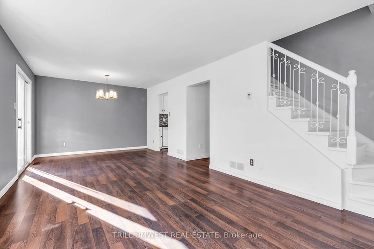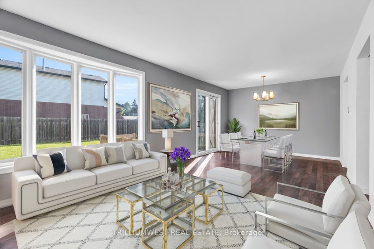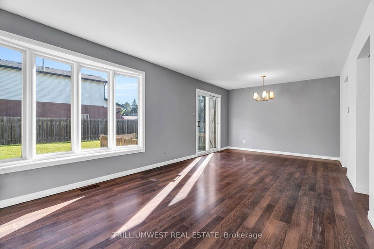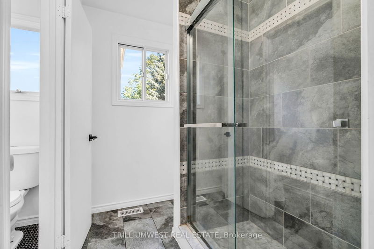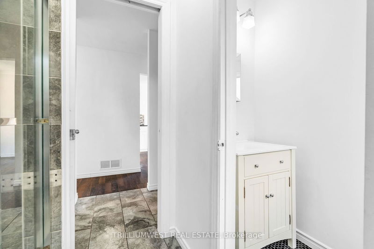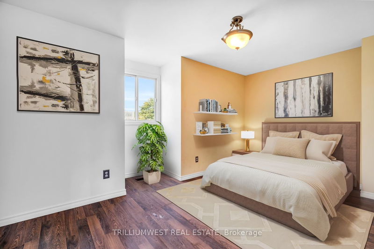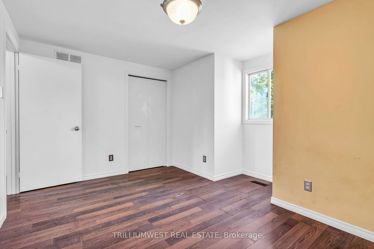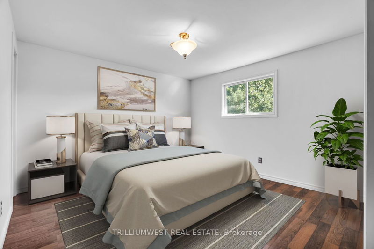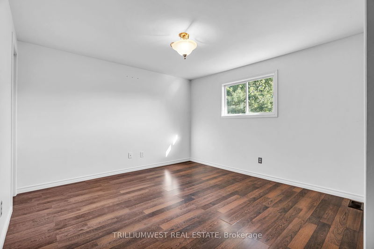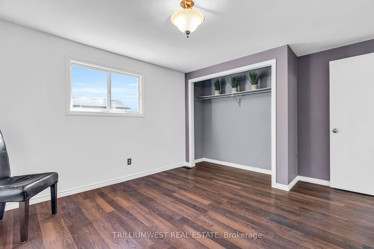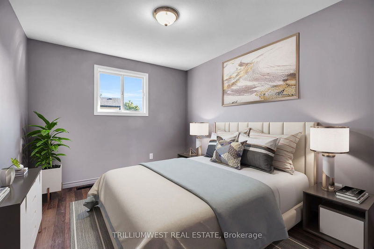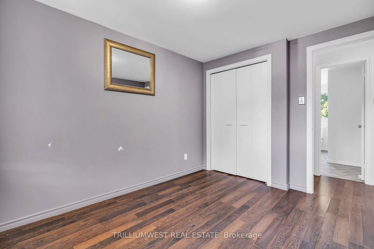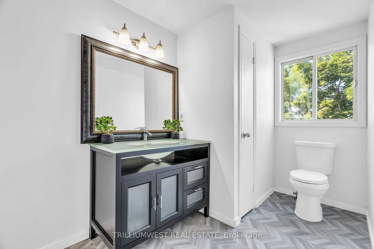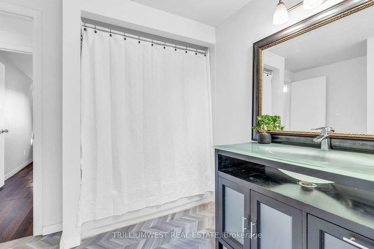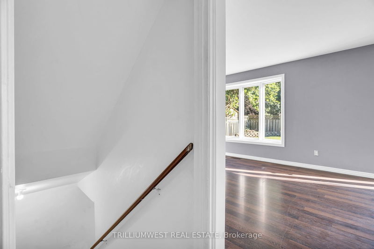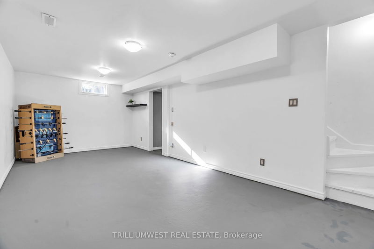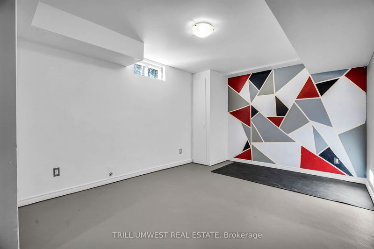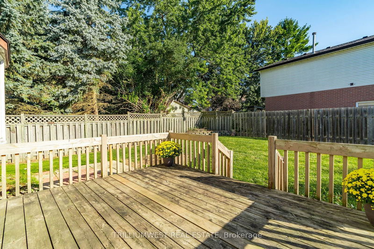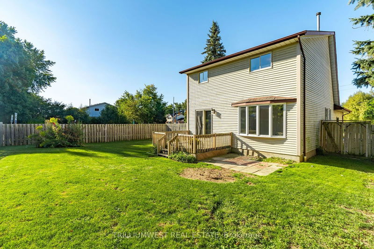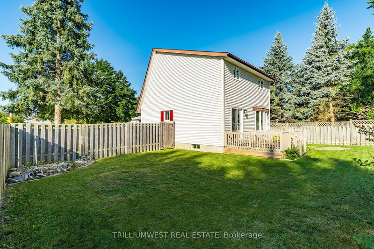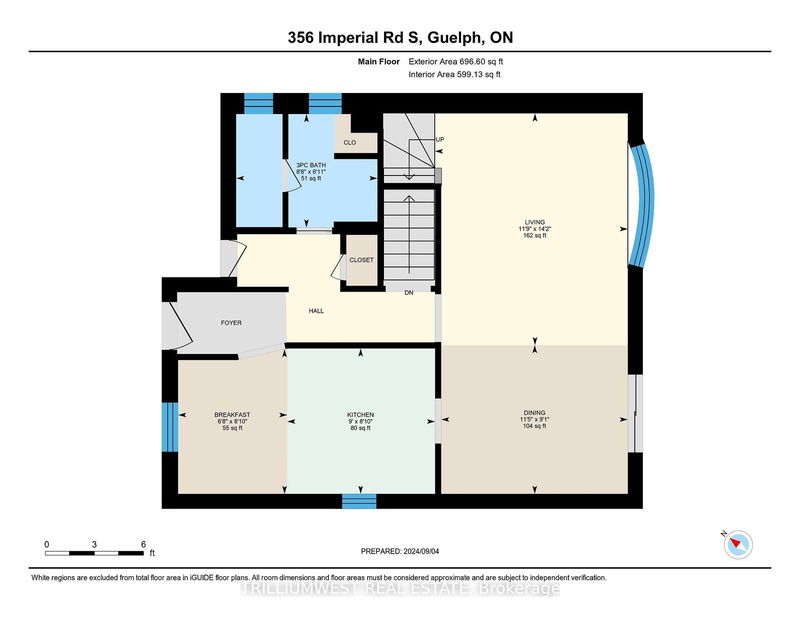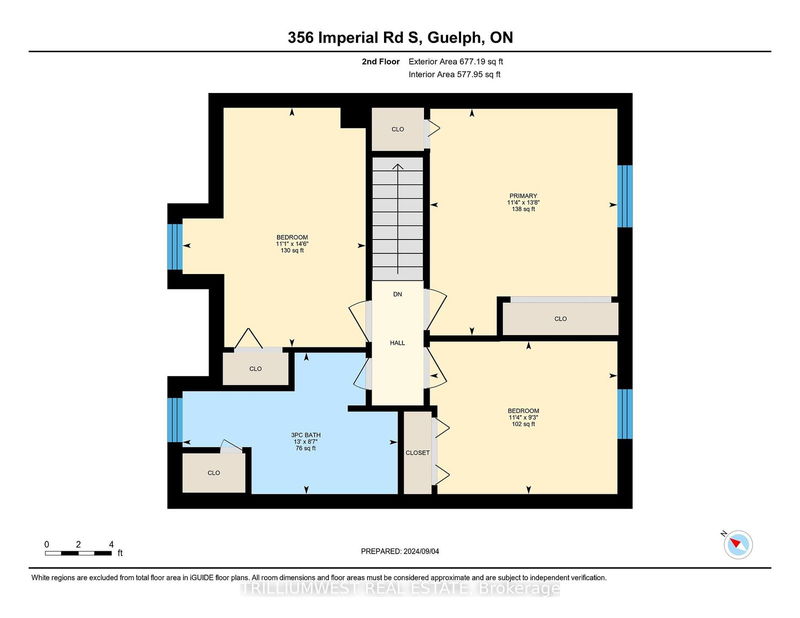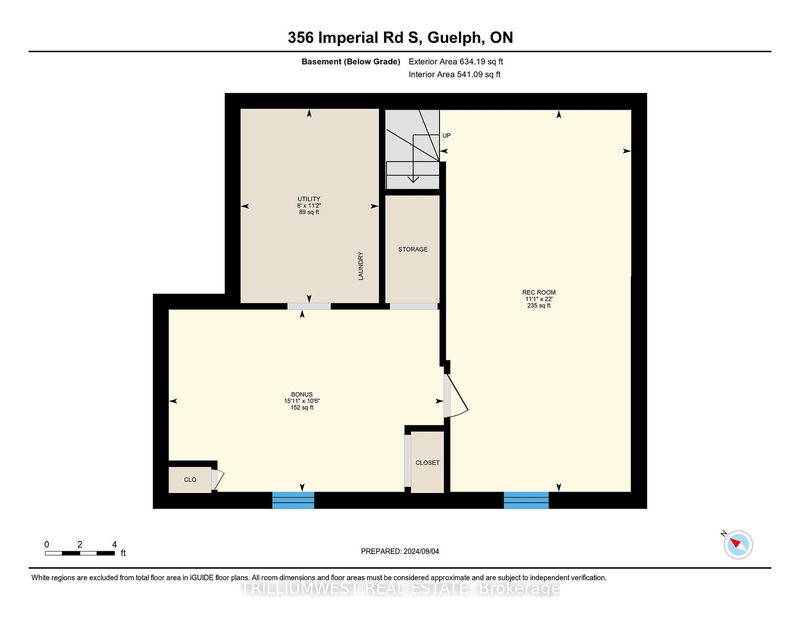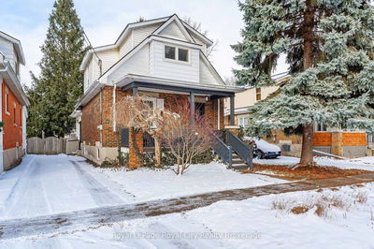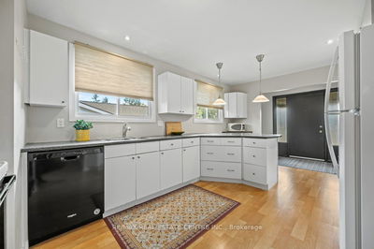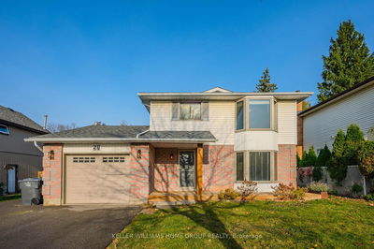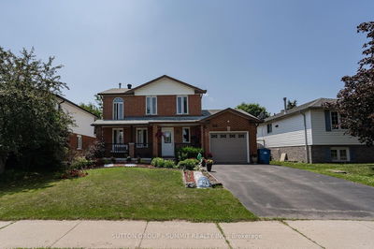Roof Shingles (2023), Furnace (2023), A/C (2024), Electric Stove (2024), Built-in Microwave (2024), and Dishwasher (2024). Discover this incredible opportunity in Guelph's highly desirable west end! This neighbourhood is a top pick for homebuyers, blending modern and classic homes, abundant amenities, and easy access to the Hanlon Expressway. This detached two-storey, 3 bedroom, and 2 bathroom home sits on a spacious corner lot, and is ideal for first-time buyers and young families; and those with the desire to make this home their own. The main floor features garage access, a 3-piece bathroom, a full kitchen with breakfast area, plus a dining and living space that opens to the massive fully-fenced backyard. Upstairs, youll find the generously sized bedrooms and a 4-piece bathroom. The basement offers a recreation room and a versatile den that can serve as an office, gym, or potential fourth bedroom. Dont miss your chance to be part of this close-knit, vibrant community and make this house your home! ***Some photos have been virtually staged.
Property Features
- Date Listed: Friday, November 01, 2024
- Virtual Tour: View Virtual Tour for 356 Imperial Road S
- City: Guelph
- Neighborhood: Parkwood Gardens
- Full Address: 356 Imperial Road S, Guelph, N1K 1L8, Ontario, Canada
- Kitchen: Main
- Living Room: Main
- Listing Brokerage: Trilliumwest Real Estate - Disclaimer: The information contained in this listing has not been verified by Trilliumwest Real Estate and should be verified by the buyer.

