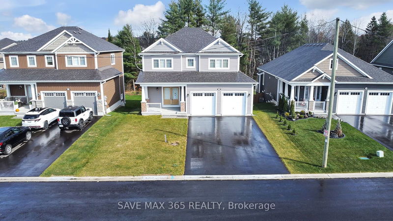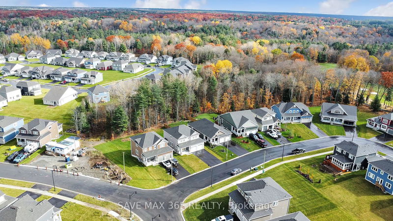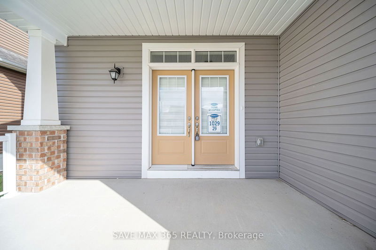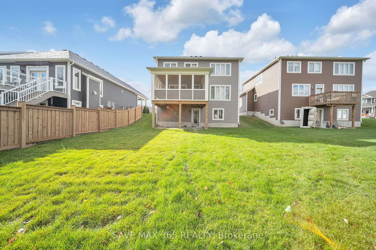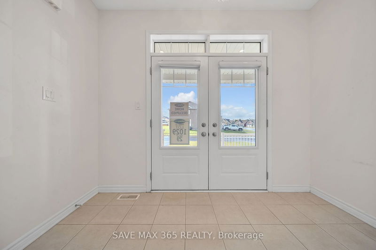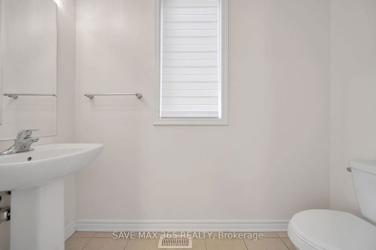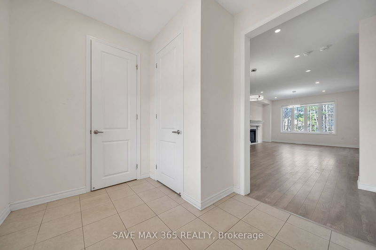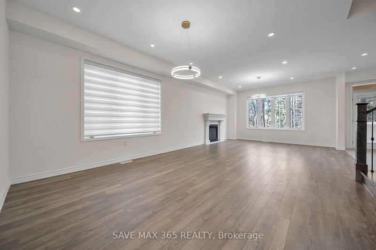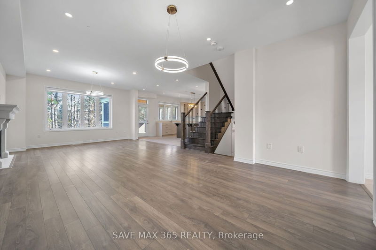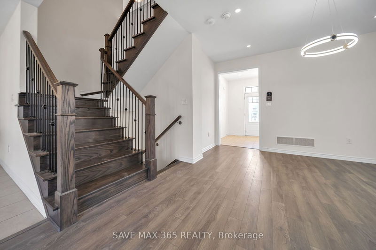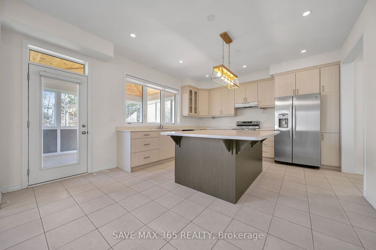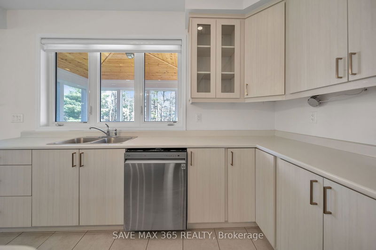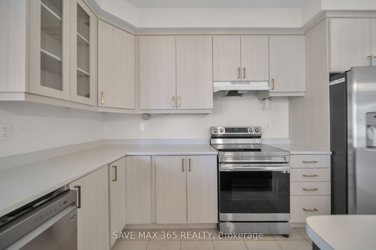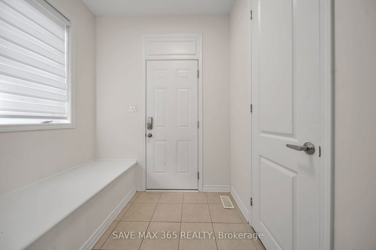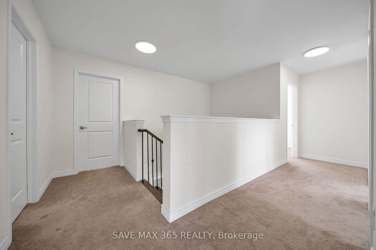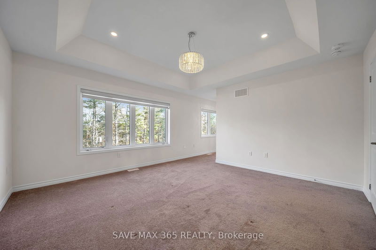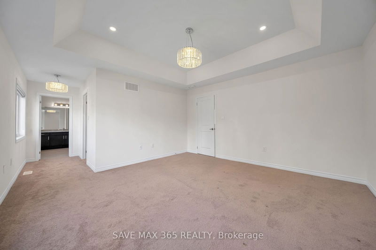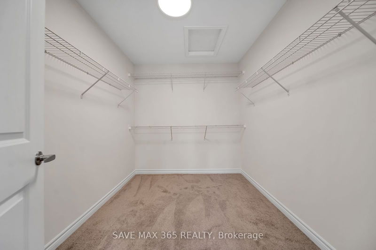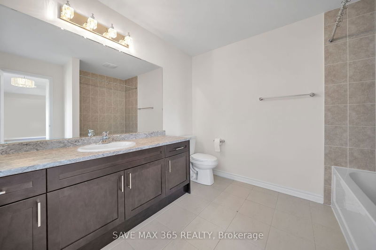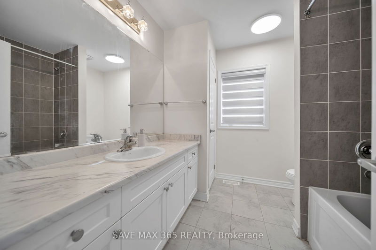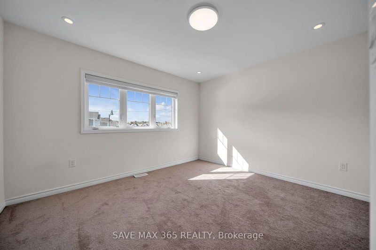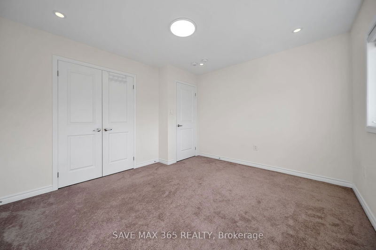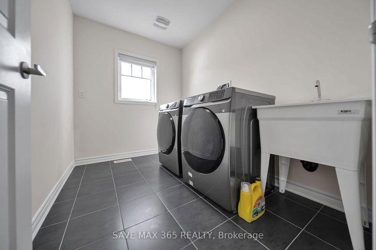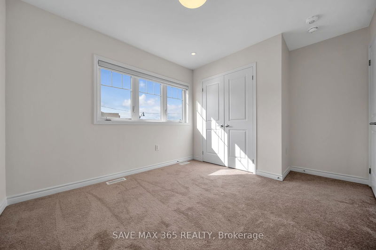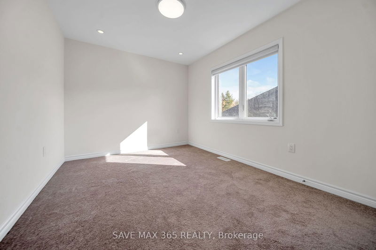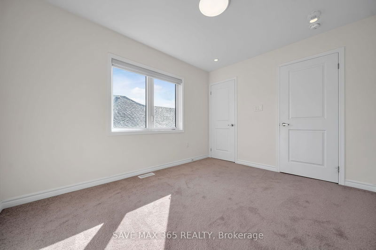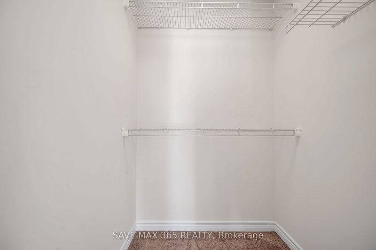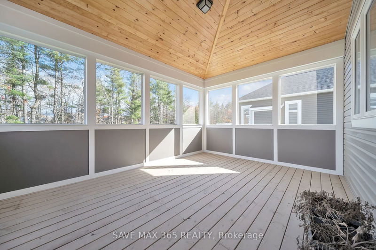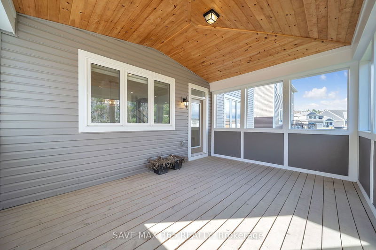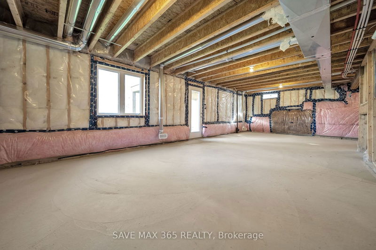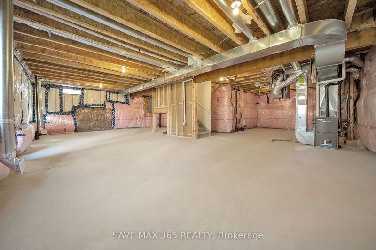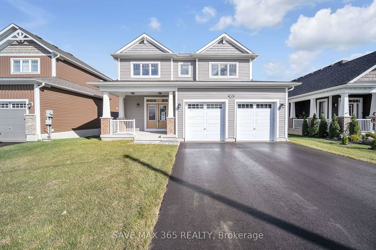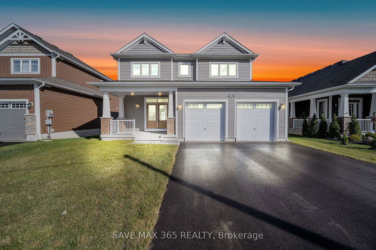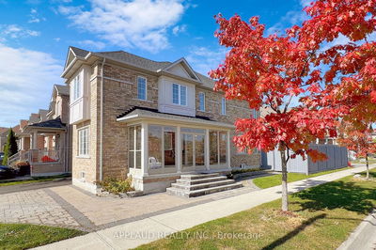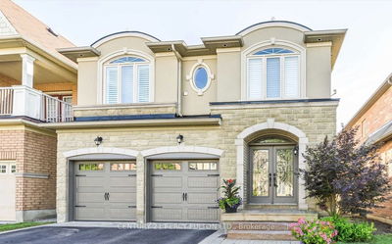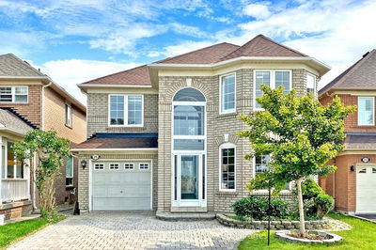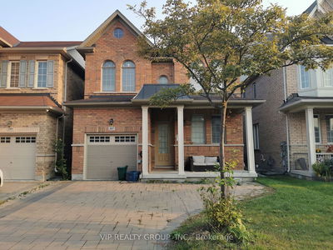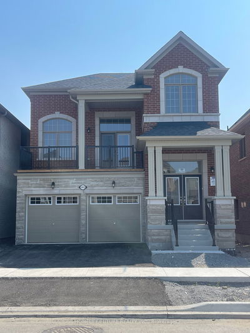Welcome to your dream home in the prestigious White Pines community of Bracebridge, Muskoka! This stunning "Willow" model by Mattamy Homes, built in 2021, features 2208 sq. ft. on a 50' lot with a 300 sift Muskoka room, oversized windows, custom finishes and serene forest views. The Living room Boasts a Gas Fireplace, pot Lights and lots of Natural Light. Enjoy an open-concept main floor with 9 ceilings, and a gourmet kitchen boasting an oversized island, stainless steel appliances, and quartz countertops. The luxurious primary suite includes a walk-in closet, vaulted ceilings, and ensuite bathroom. Three additional bedrooms offer versatility, while the walkout basement provides privacy & serenity with a forest view. Situated with a walking distance from Sportsplex and local high school, and a short trip to Downtown Bracebridge. Only a short drive from local beaches, golf courses, shopping and access to HWY11. Dont miss out on this perfect blend of Luxury & Natural beauty.
Property Features
- Date Listed: Tuesday, November 05, 2024
- City: Bracebridge
- Major Intersection: CLEARBRROK TRAIL/ PHEASANT RUN
- Kitchen: O/Looks Backyard, Stainless Steel Appl, Tile Floor
- Living Room: Main
- Listing Brokerage: Save Max 365 Realty - Disclaimer: The information contained in this listing has not been verified by Save Max 365 Realty and should be verified by the buyer.

