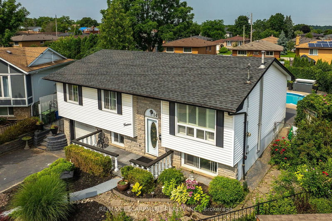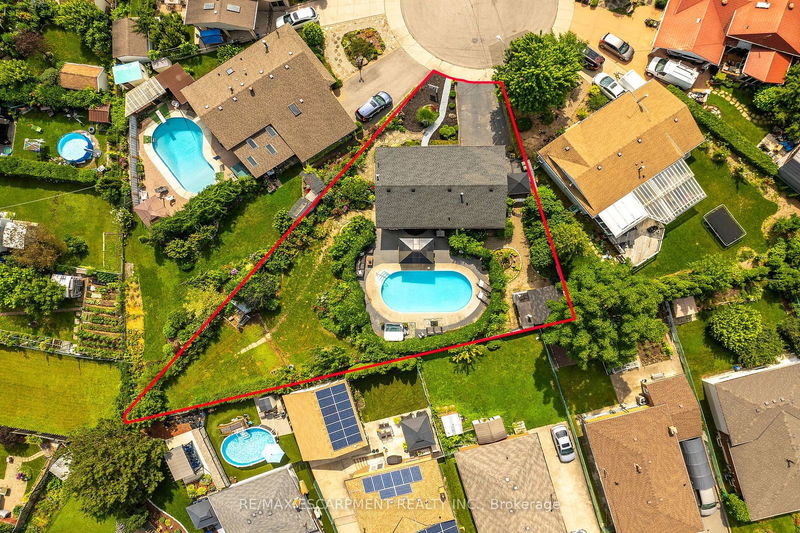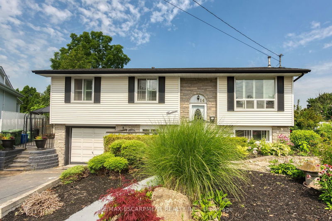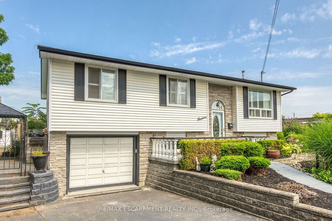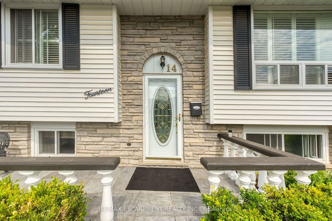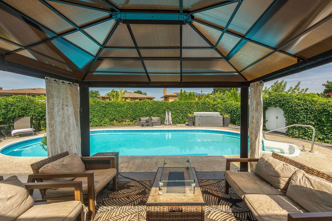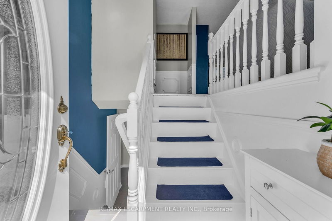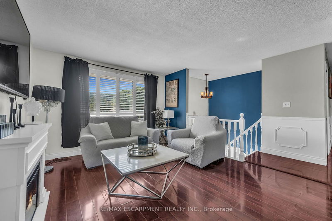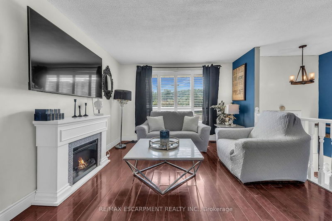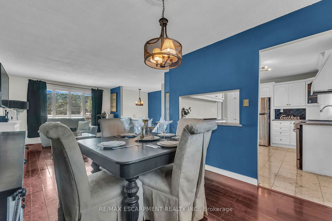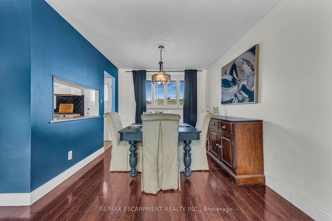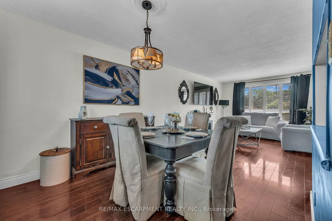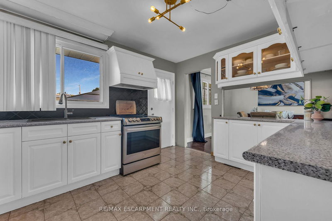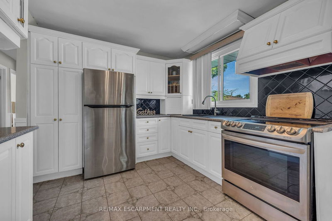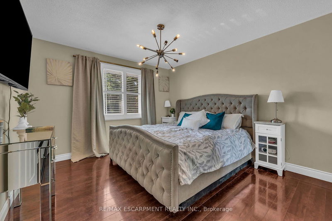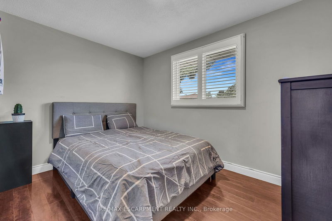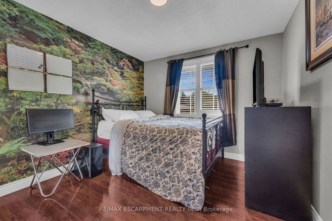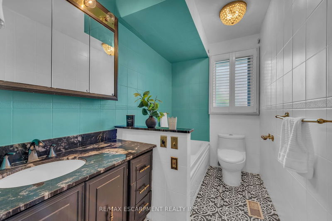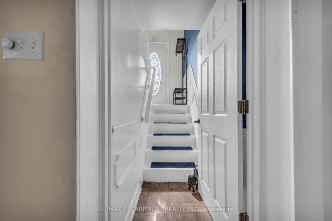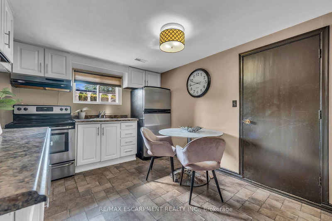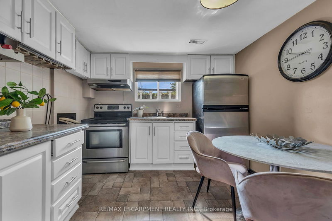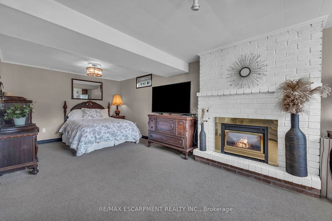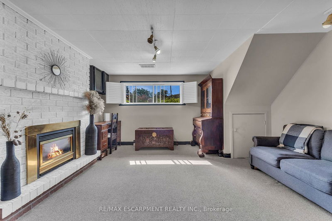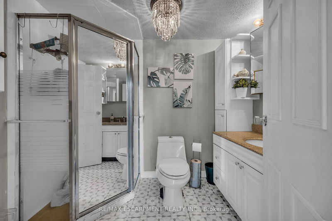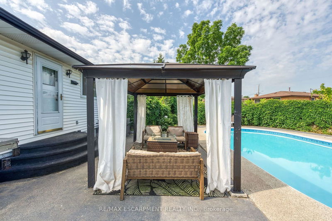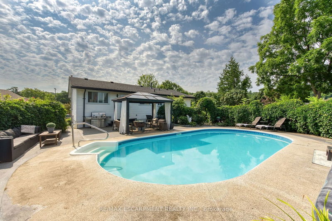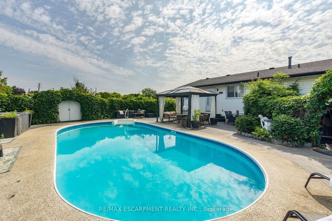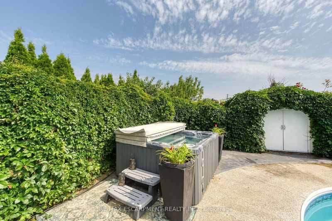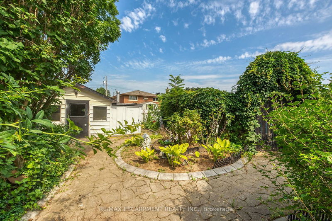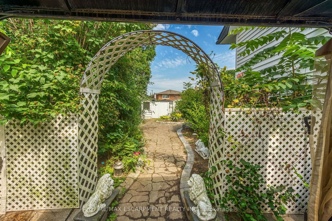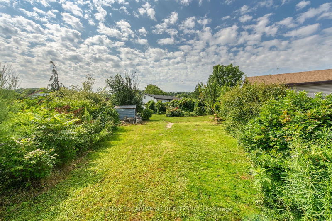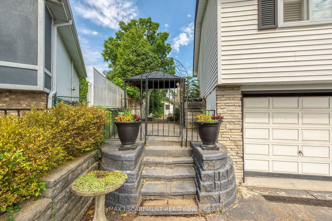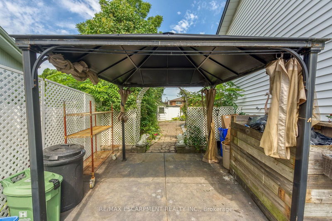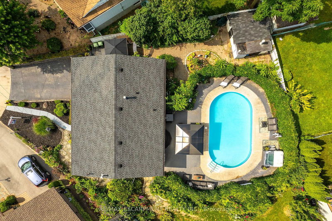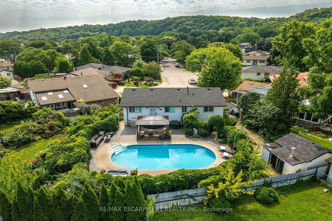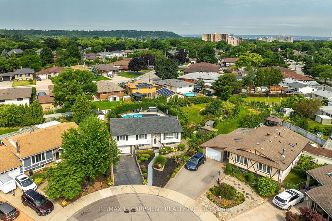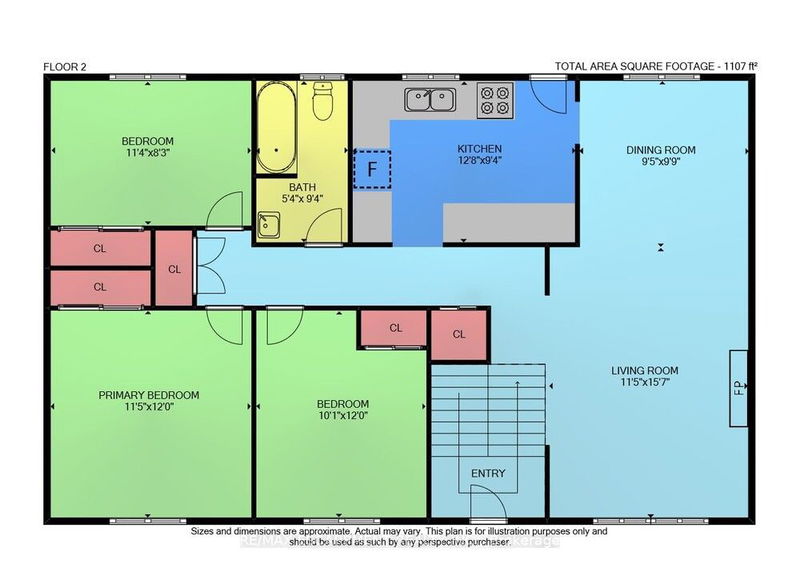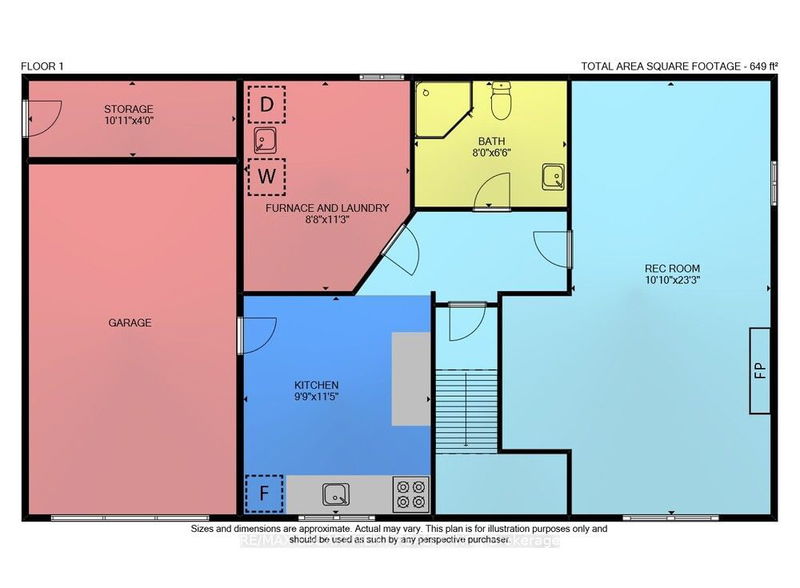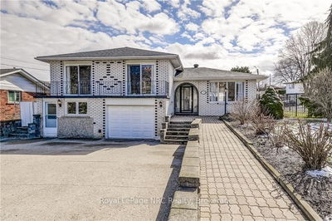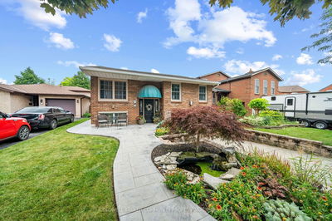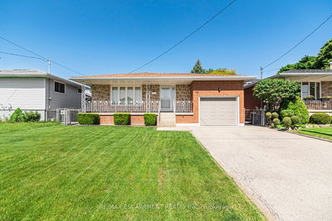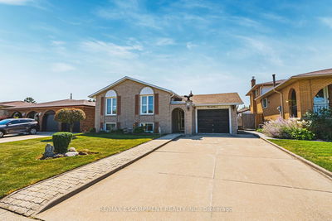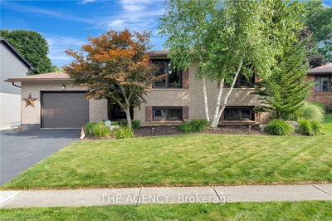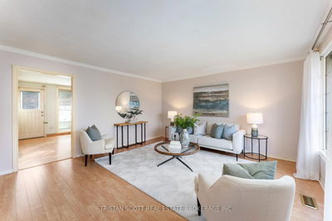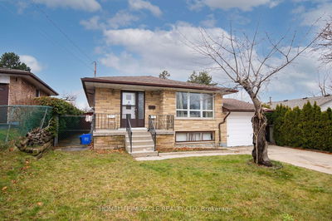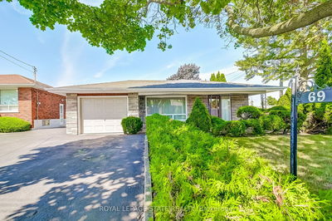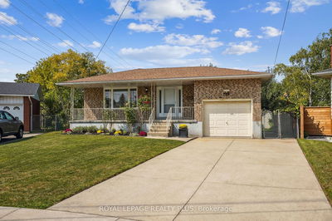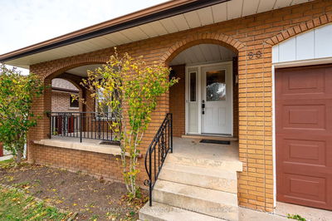Welcome to this one-of-a-kind Raised Ranch Bungalow in the exclusive Gershome neighbourhood. Located in a cul-de-sac, the highlight of this property is its stunning outdoor OASIS. Relax & unwind in the heated in-ground pool or soak in the hot tub, perfect for year-round fun. The expansive 34 x 173 ft. pie lot offers immaculate gardens & greenery providing ample space for outdoor activities, gardening, or simply basking in the serenity of your surroundings. Step inside the inviting upper level living room where you will be greeted w/abundant natural light & warm, welcoming atmosphere. The open-concept design seamlessly connects the living & dining area to the updated kitchen, making it perfect for entertaining. The 3 bedrooms are generously sized & the 3-piece bath w/jetted tub is perfect for soaking in after a long day. The LL offers the cutest studio apt. equipped w/full kitchen, 3-piece bath, laundry & garage access. This charming home offers nearly 1800 sq ft. of living space & is ideal for anyone seeking a well-rounded community lifestyle. Conveniently located in the Red Hill Community near Golf & Country Clubs, schools, parks & trails, public transportation, Red Hill Creek, Bruce Trail, Felkers & Albion Falls & all Hwys, the accessibility of this home ensures you are always well-connected. Truly a rare find, this Bungalow is a perfect blend of indoor comfort & outdoor luxury. Don't miss the opportunity to make this dream a reality.
Property Features
- Date Listed: Wednesday, November 06, 2024
- City: Hamilton
- Neighborhood: Gershome
- Major Intersection: Bunker Hill Dr - Par Pl
- Living Room: Main
- Kitchen: Main
- Kitchen: Lower
- Listing Brokerage: Re/Max Escarpment Realty Inc. - Disclaimer: The information contained in this listing has not been verified by Re/Max Escarpment Realty Inc. and should be verified by the buyer.

