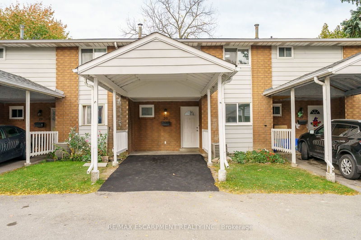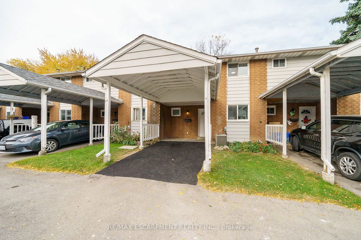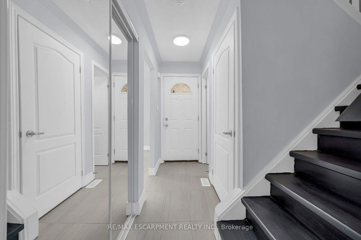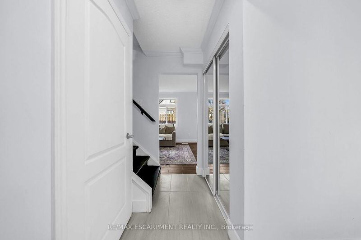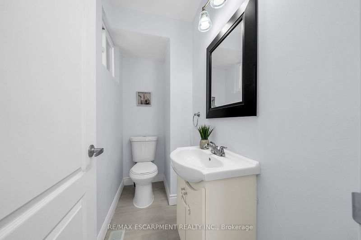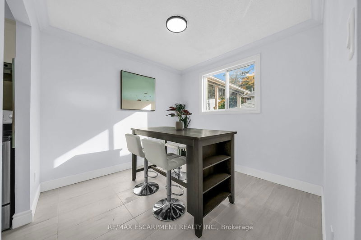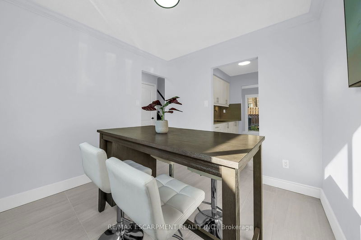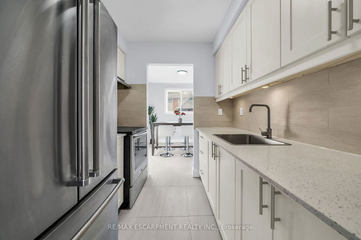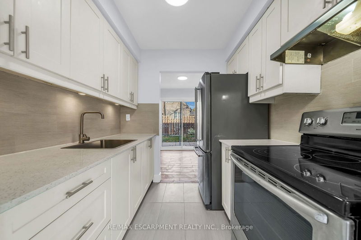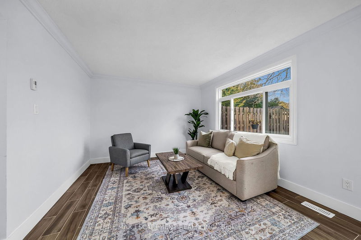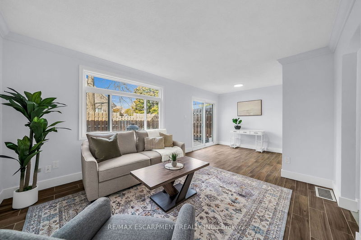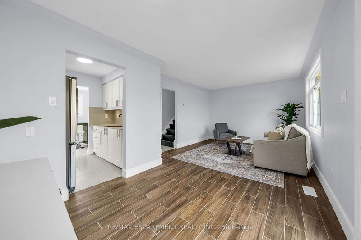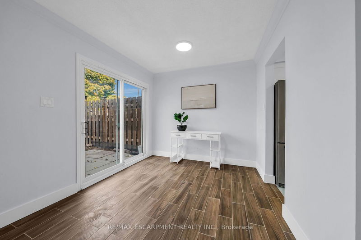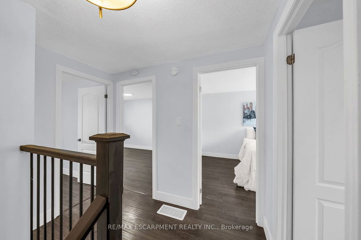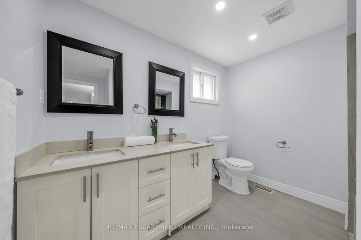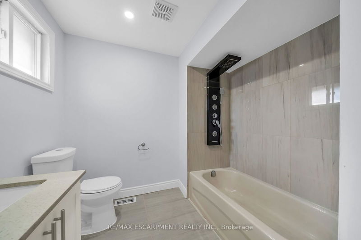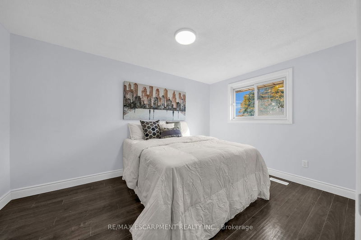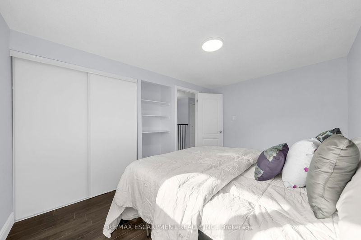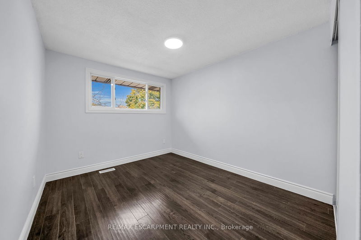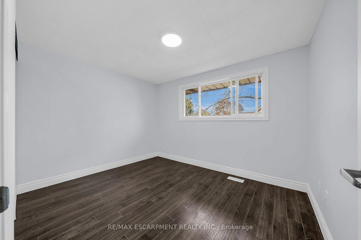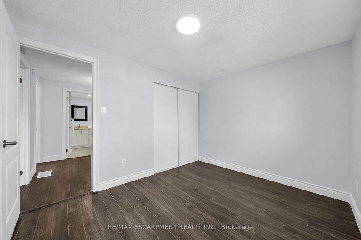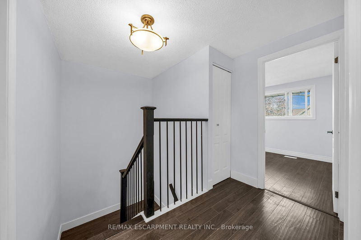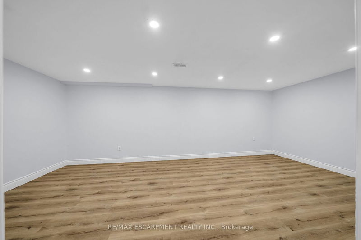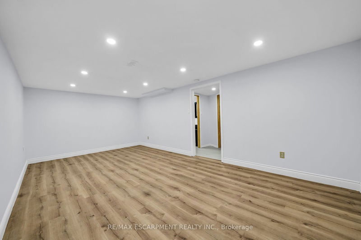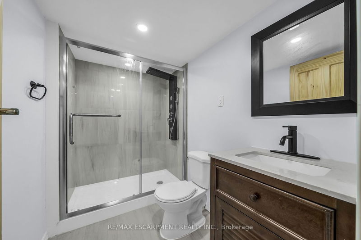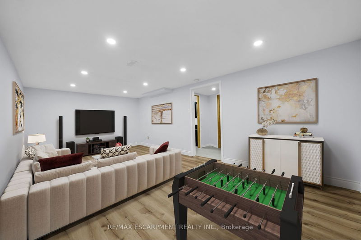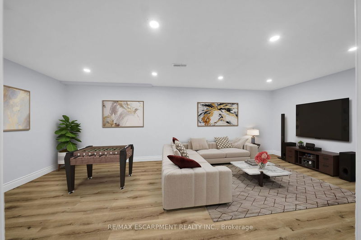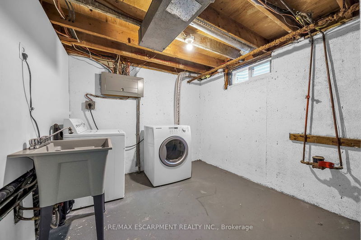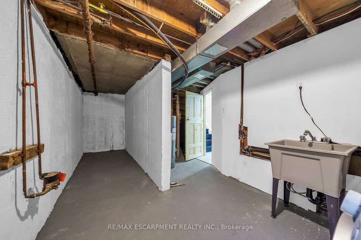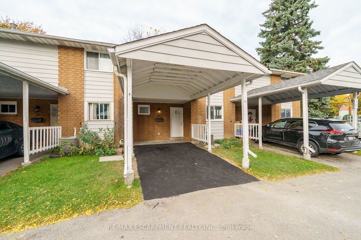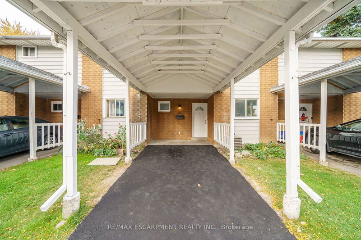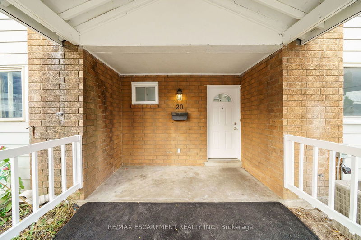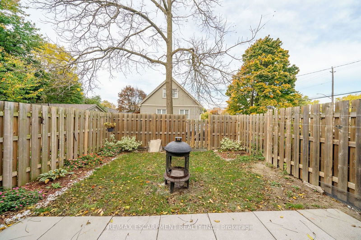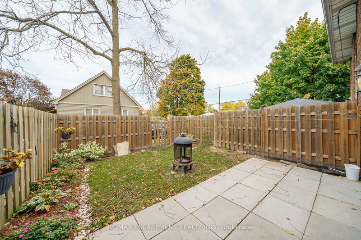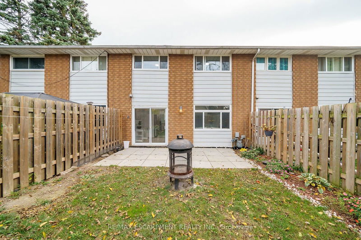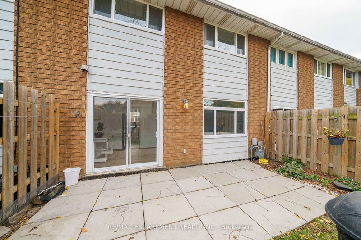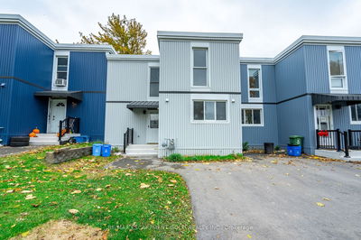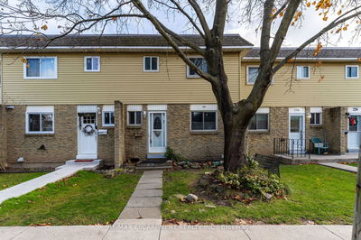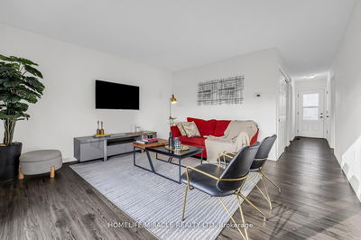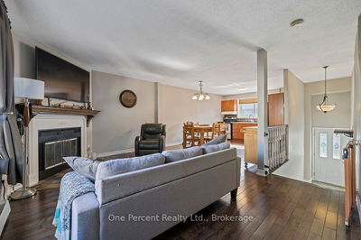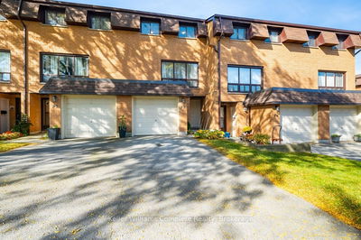Fully renovated from top-to-bottom! This two-storey townhouse is located in a prime West Hamilton Mountain location and offers 1,115 square feet (above grade/MPAC) of thoughtfully designed interior space. Step into a bright main floor featuring a newly updated kitchen. The kitchen flows into an inviting dining area. The expansive family room provides a seamless flow. Patio doors off of the family room lead you to a fully fenced backyard. A 2-piece bathroom with all new fixtures completes the main level. Second floor offers three generously sized bedrooms and a fully updated 4-piece bathroom. The newly finished basement adds even more living space, with a bonus room that can be adapted to your needs. The basement also features a 3-piece bathroom with walk-in shower and convenient laundry facilities. Exclusive carport parking for one vehicle adds to the convenience of this home!
Property Features
- Date Listed: Wednesday, November 06, 2024
- City: Hamilton
- Neighborhood: Rolston
- Major Intersection: West 5th
- Full Address: 20-125 Limeridge Road W, Hamilton, L9C 2V3, Ontario, Canada
- Kitchen: Main
- Living Room: Main
- Listing Brokerage: Re/Max Escarpment Realty Inc. - Disclaimer: The information contained in this listing has not been verified by Re/Max Escarpment Realty Inc. and should be verified by the buyer.

