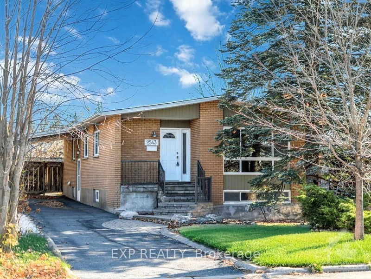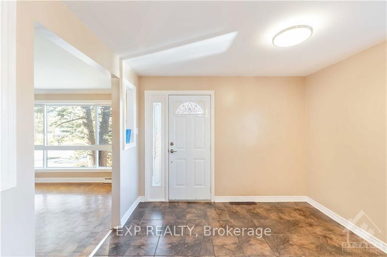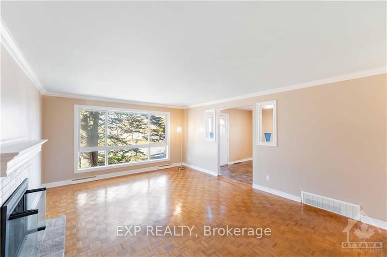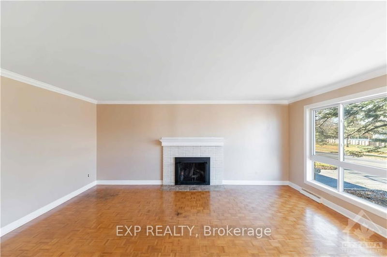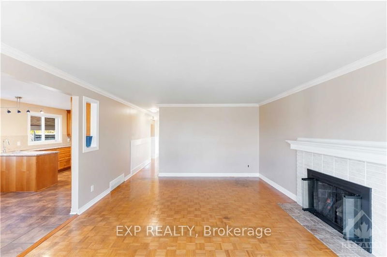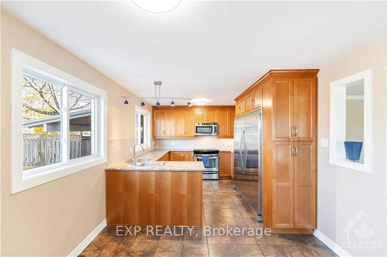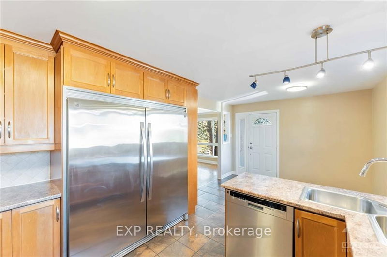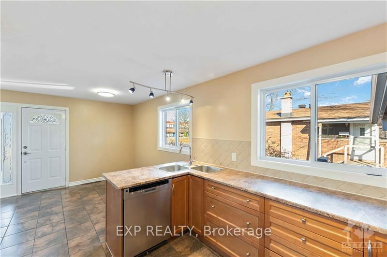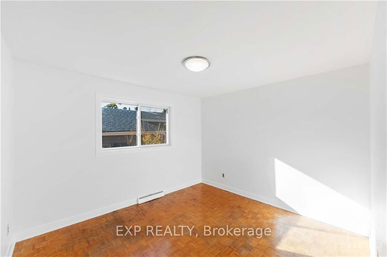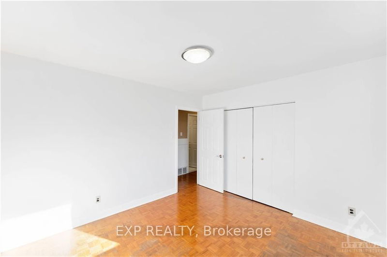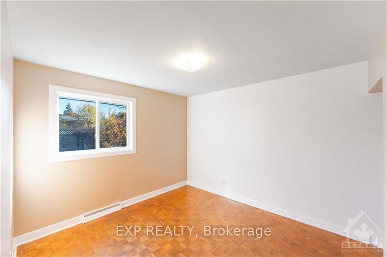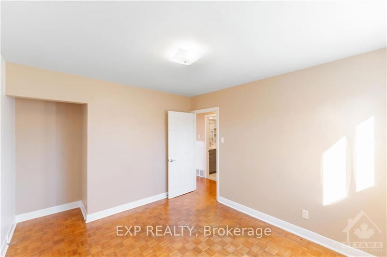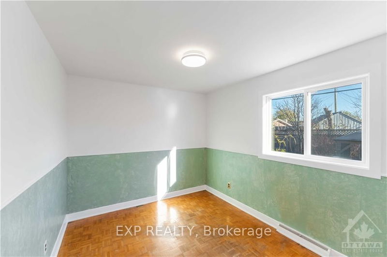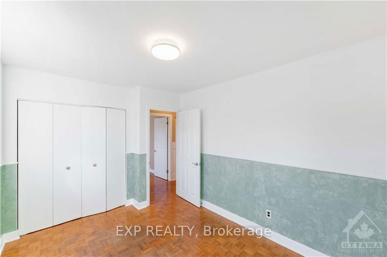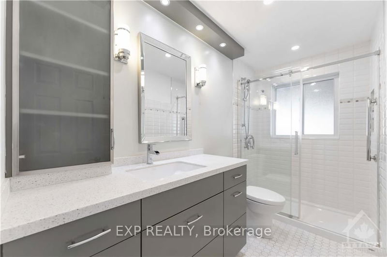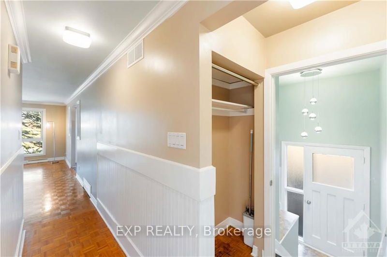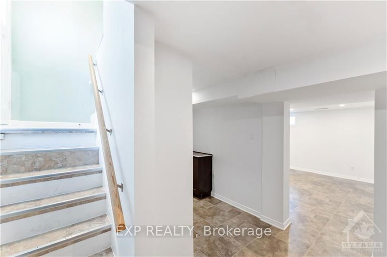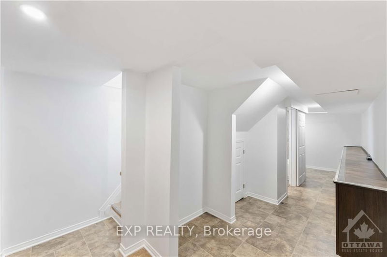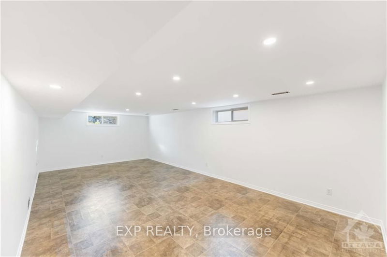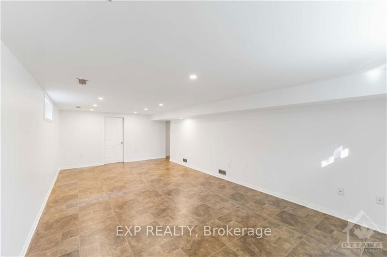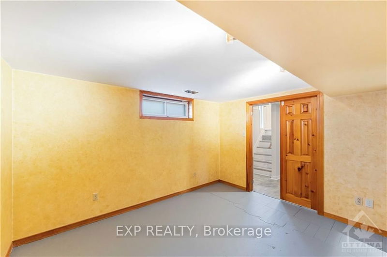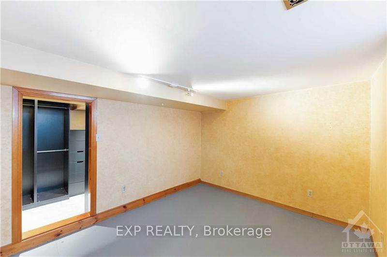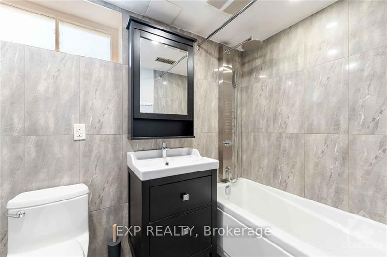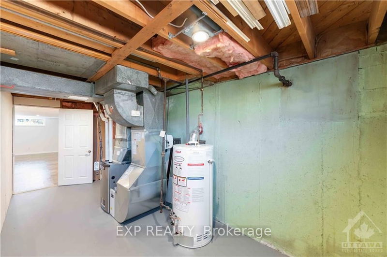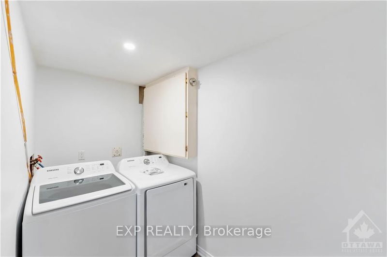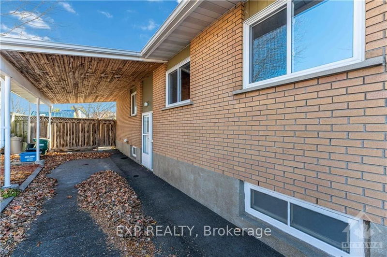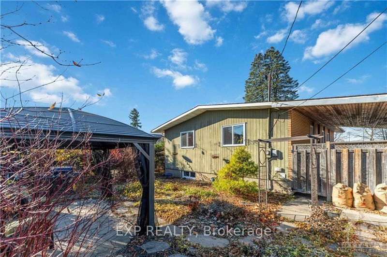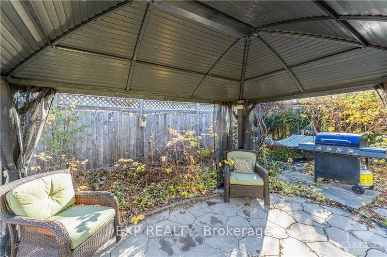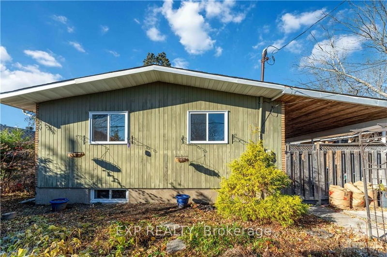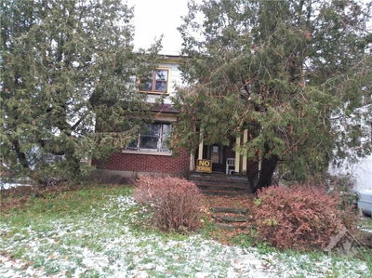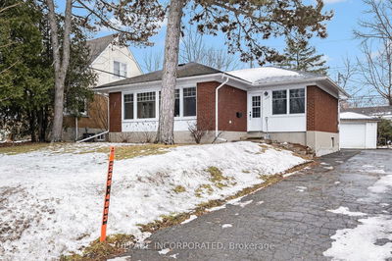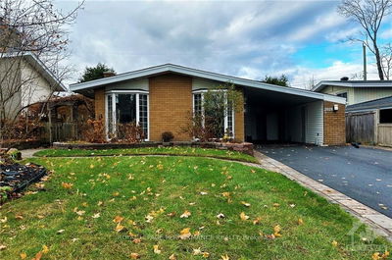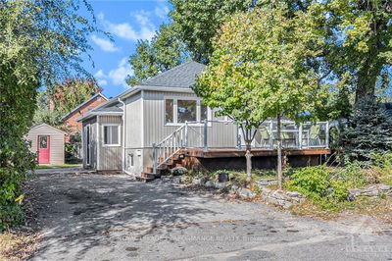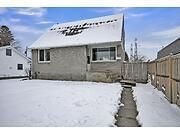Flooring: Tile, This classic 3+1 bedroom bungalow has been meticulously maintained over the years, inside & out. Important improvements include; Furnace & AC (2021), Foundation water proofing, back flow valve & clean out (2020), Crown moldings & smooth ceilings (2018), Bathroom reno (2016), Basement Reno (2014), Carport (2013), Landscaping, Interlock & Fencing (2012) - full list avail upon request. Large sun filled living room features a wood fireplace for warmth & comfort, adjacent eat-in kitchen has stainless steel appliances, side by side fridge/freezer, corner sink & peninsula. Down the hall are 3 generous bedrooms & family bathroom. Side entrance leads down to fully finished basement w/ a rec room, 4th bedroom + walk-in closet, full bath & Laundry rm. Fully fenced backyard offers a calm retreat w/mature trees, landscaping & gazebo. Steps from Transit, surrounded by shopping & restaurants, plus it's only a short bike ride to Mooney's Bay/Hogs Back falls & Carleton U., Flooring: Hardwood
Property Features
- Date Listed: Monday, November 04, 2024
- Virtual Tour: View Virtual Tour for 2543 KALADAR Avenue
- City: Billings Bridge - Riverside Park and Area
- Neighborhood: 4603 - Brookfield Gardens
- Full Address: 2543 KALADAR Avenue, Billings Bridge - Riverside Park and Area, K1V 8C4, Ontario, Canada
- Living Room: Main
- Kitchen: Main
- Listing Brokerage: Exp Realty - Disclaimer: The information contained in this listing has not been verified by Exp Realty and should be verified by the buyer.

