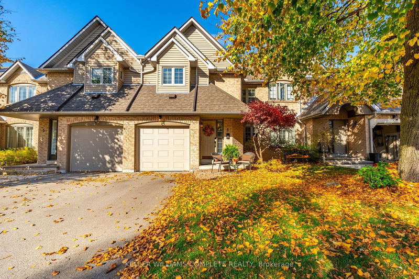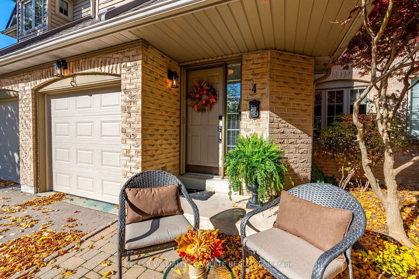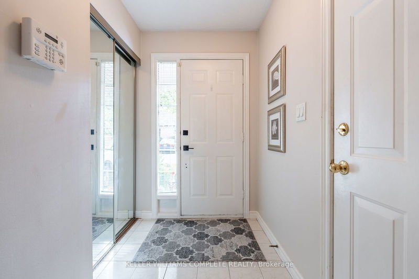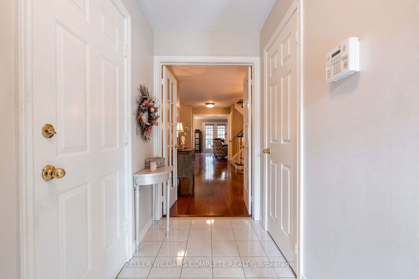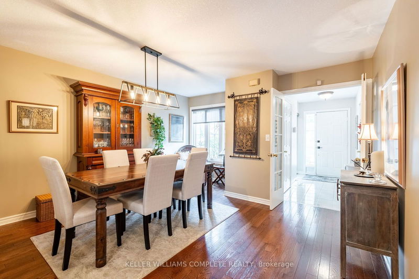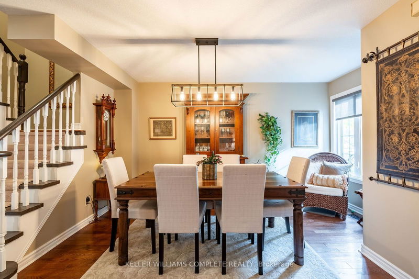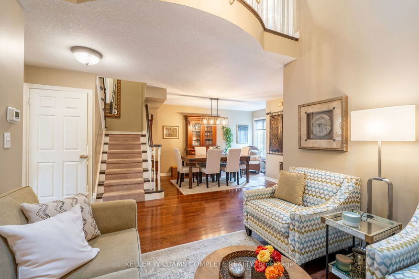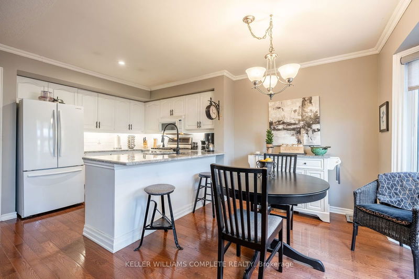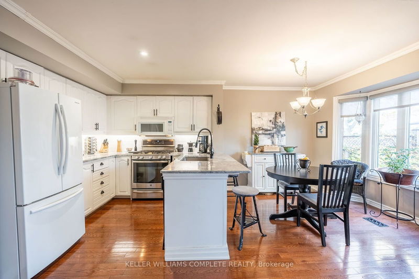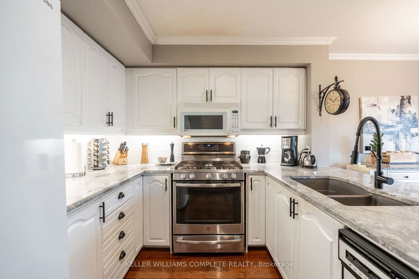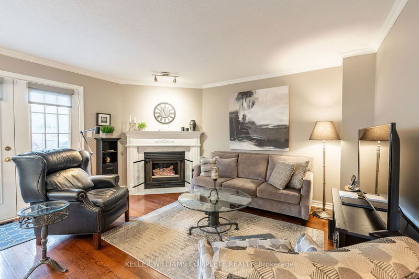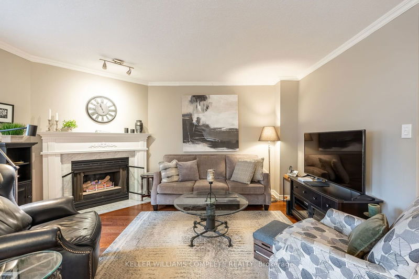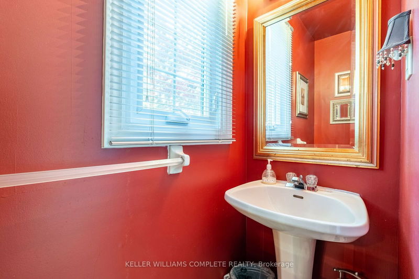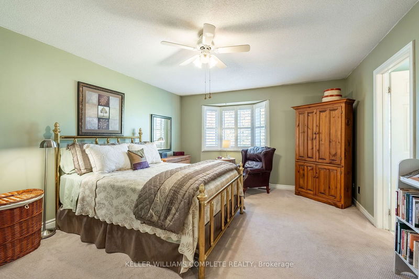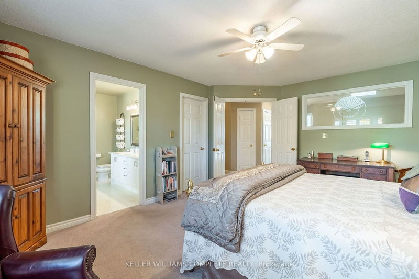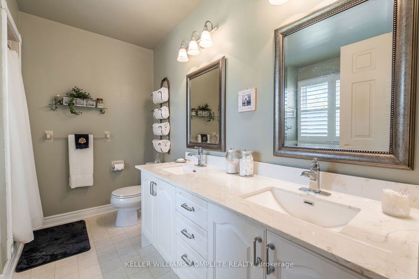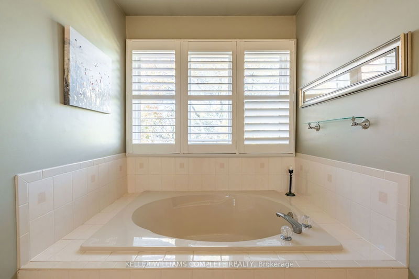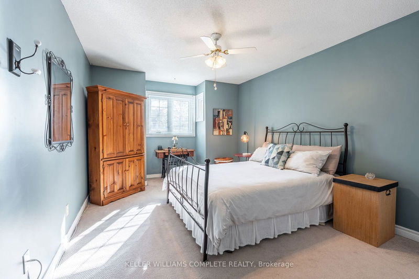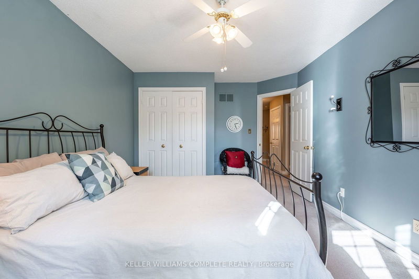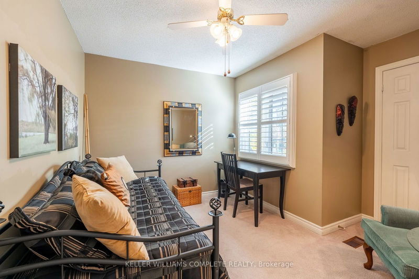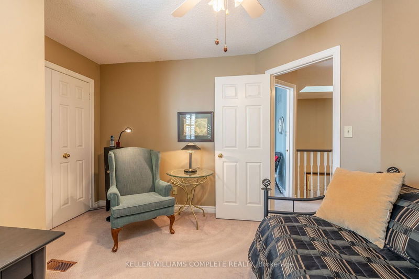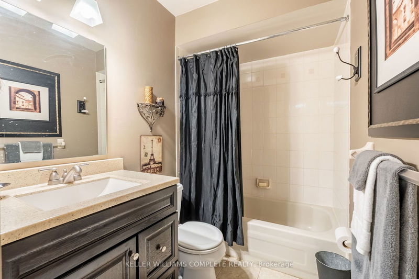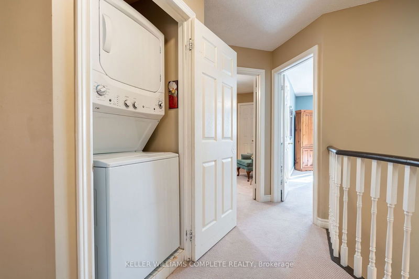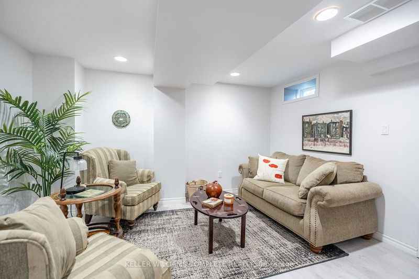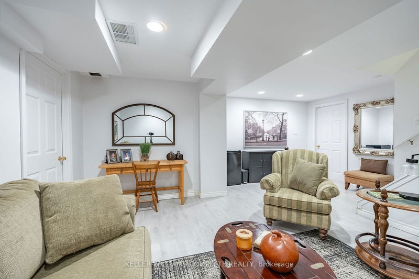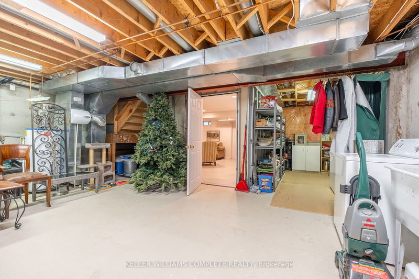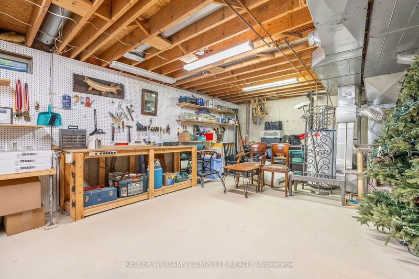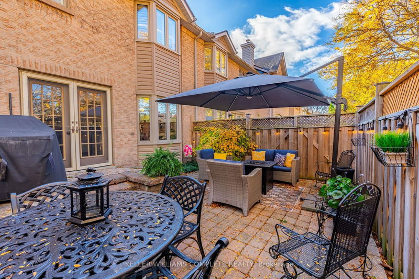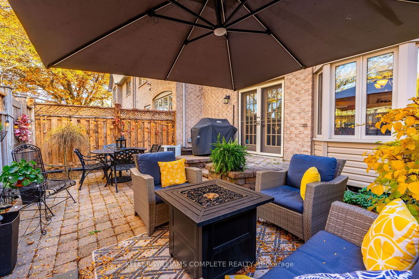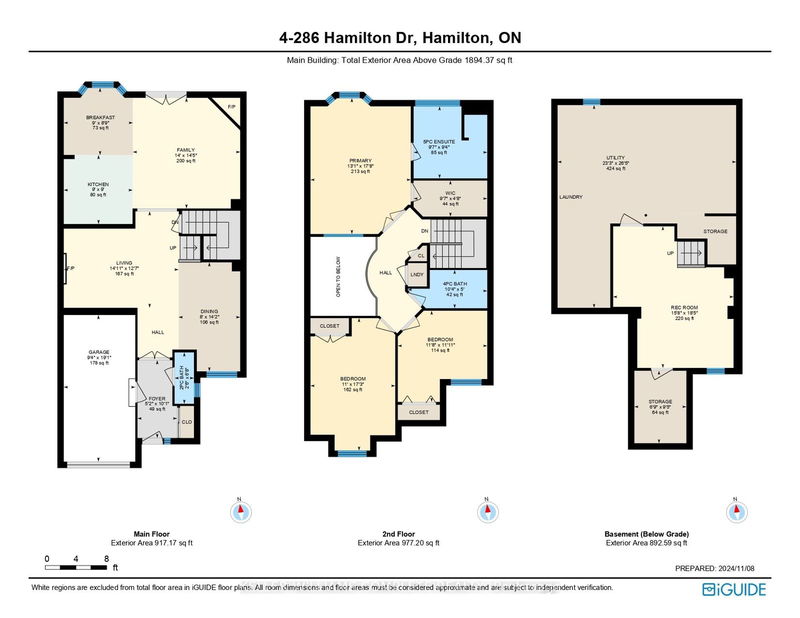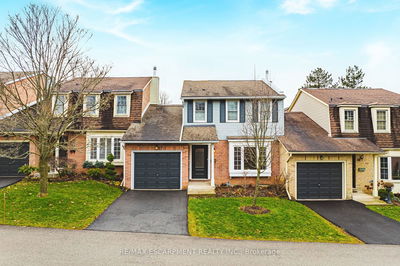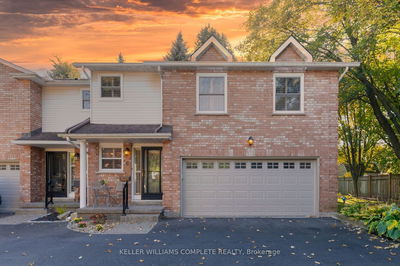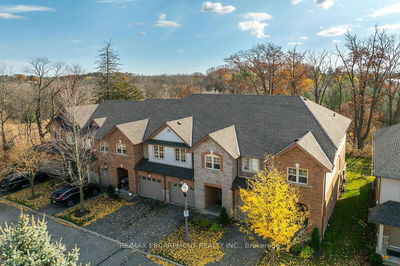Welcome to this highly desirable, well-established neighbourhood in Ancaster! This meticulously maintained 1,894 sqft condo townhouse seamlessly blends style and functionality. The main floor features a separate dining area, formal living room and comfortable family room with a cozy gas fireplace which flows into an updated kitchen with a sunny breakfast area. A 2-piece bathroom completes this level. Upstairs youll find a spacious primary bedroom with a large walk-in closet and a 5-piece ensuite bathroom. This level also offers 2 more good-sized bedrooms, a full 4-piece bathroom and a convenient laundry closet. The finished basement features even more living space with a rec room and ample storage. Outside, the fully fenced backyard offers a private patio, perfect for entertaining or relaxing. Ideally located close to all amenities including shopping, sports fields, rec centre, parks and trail systems. Walking distance to schools. Easy access to Highway 403. Don't miss your chance to make this wonderful home yours!
Property Features
- Date Listed: Friday, November 08, 2024
- Virtual Tour: View Virtual Tour for 4-286 Hamilton Drive
- City: Hamilton
- Neighborhood: Ancaster
- Major Intersection: Wilson St W to Hamilton Dr
- Full Address: 4-286 Hamilton Drive, Hamilton, L9G 4W6, Ontario, Canada
- Living Room: Main
- Kitchen: Main
- Family Room: Main
- Listing Brokerage: Keller Williams Complete Realty - Disclaimer: The information contained in this listing has not been verified by Keller Williams Complete Realty and should be verified by the buyer.

