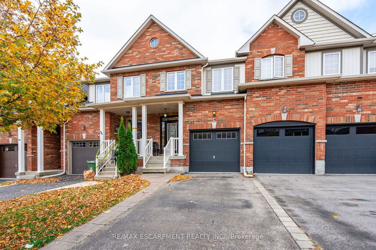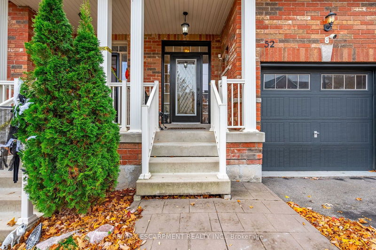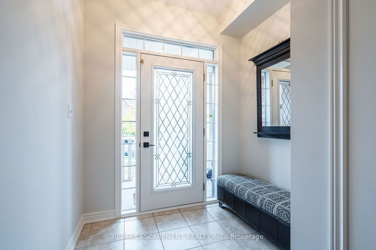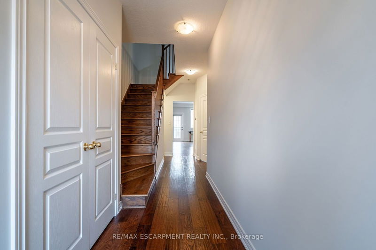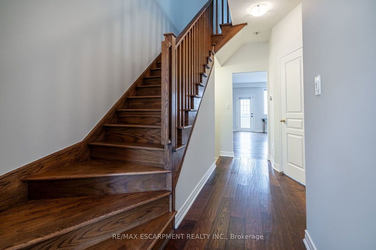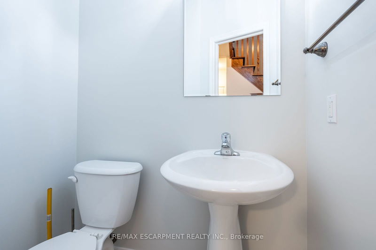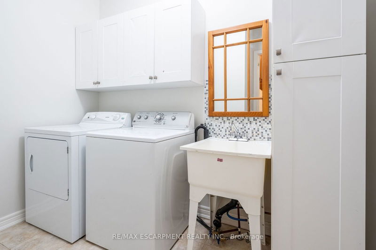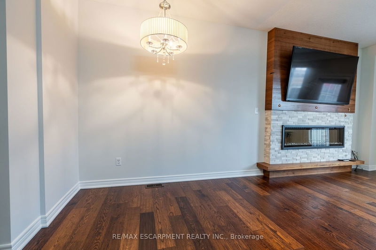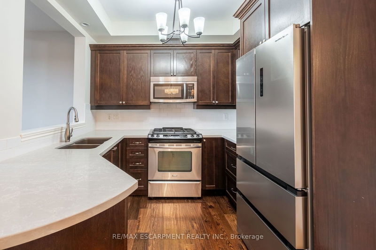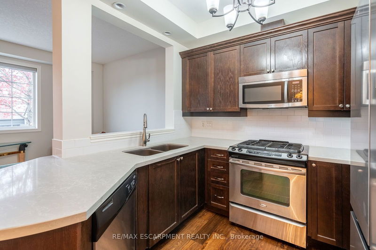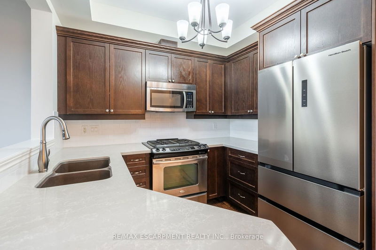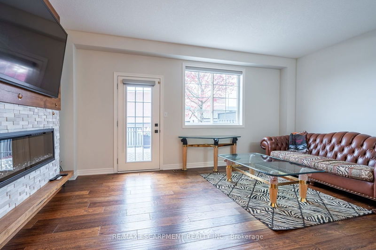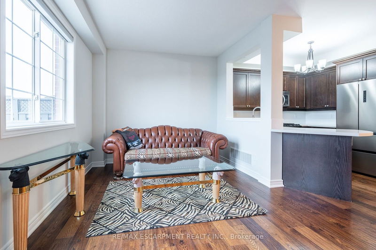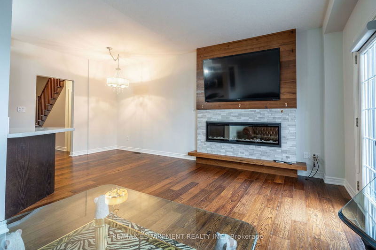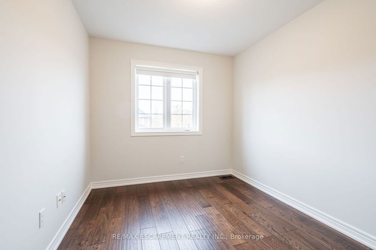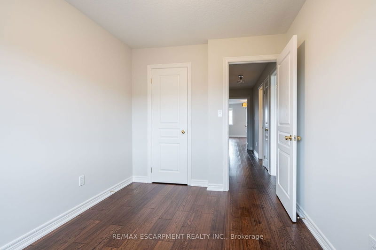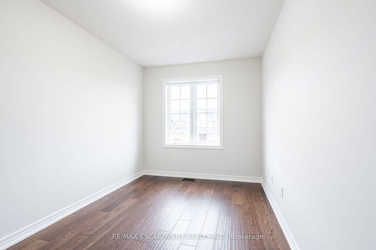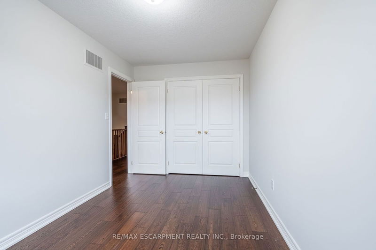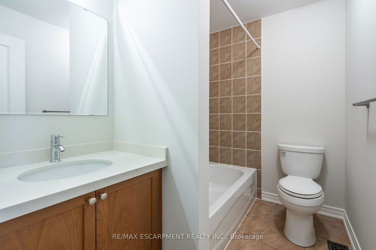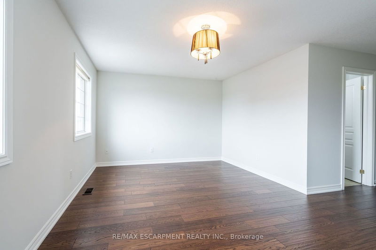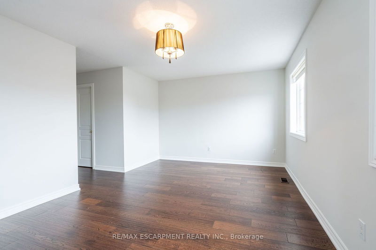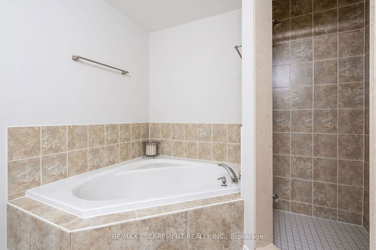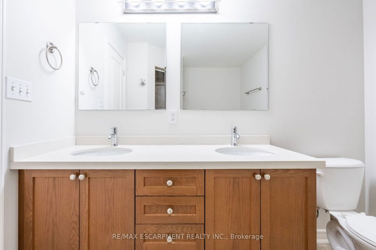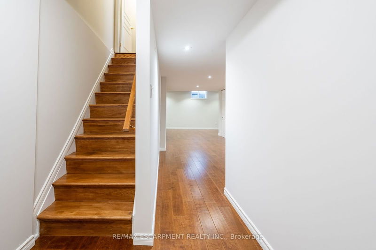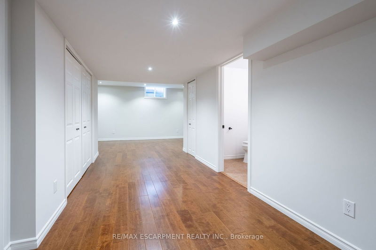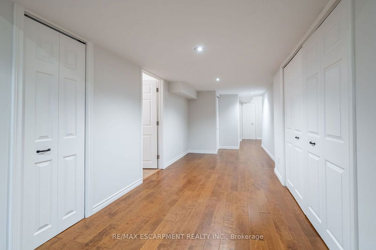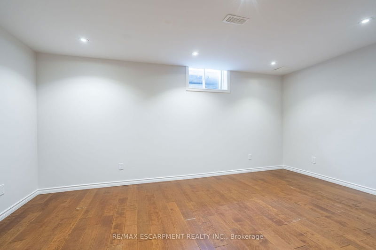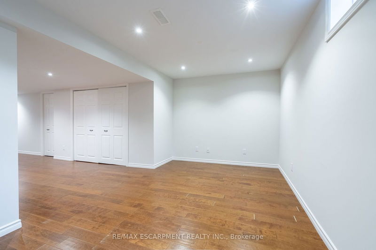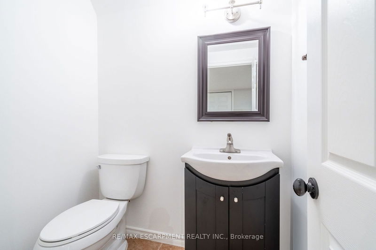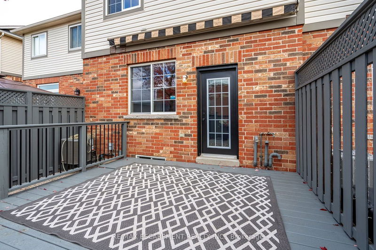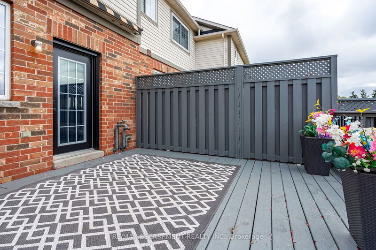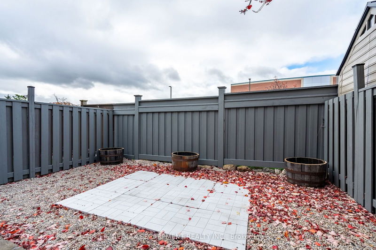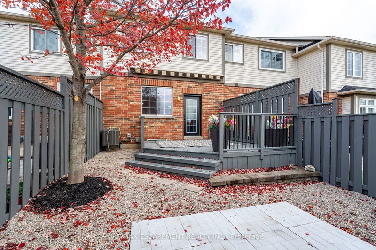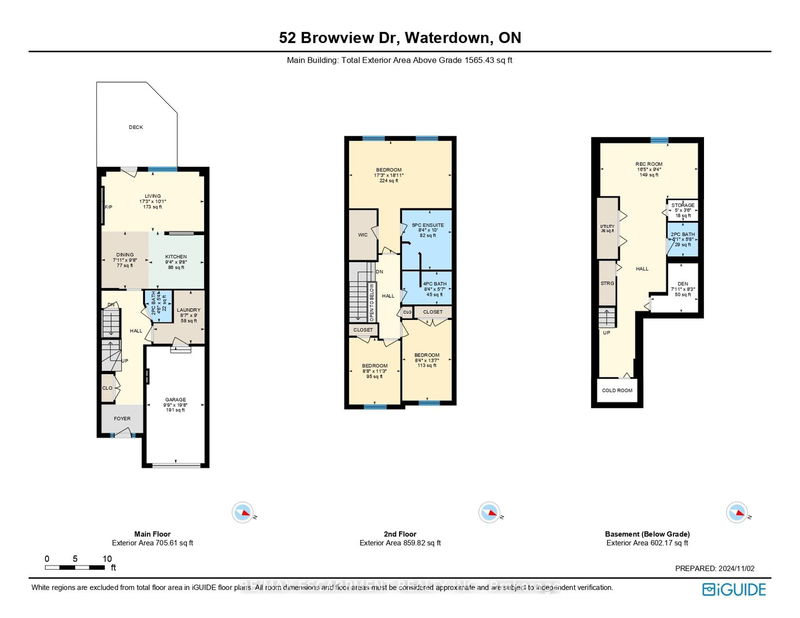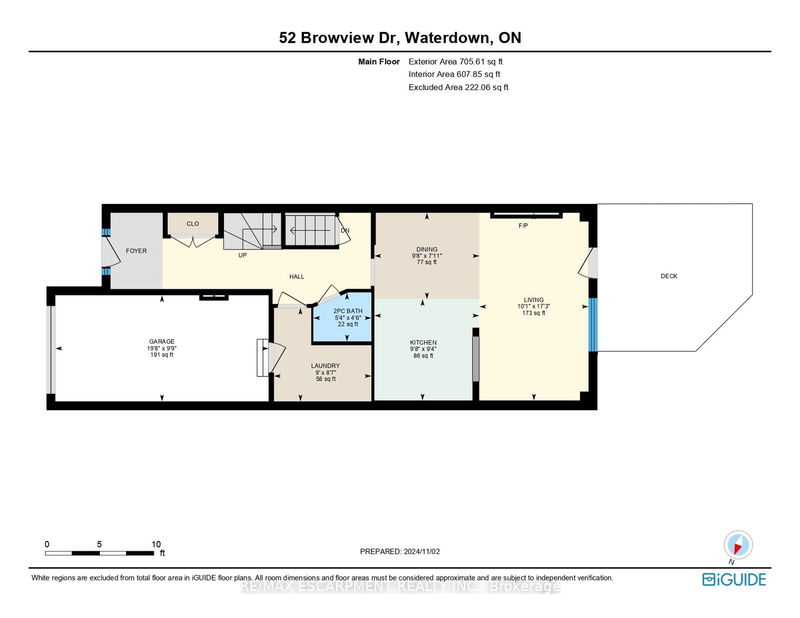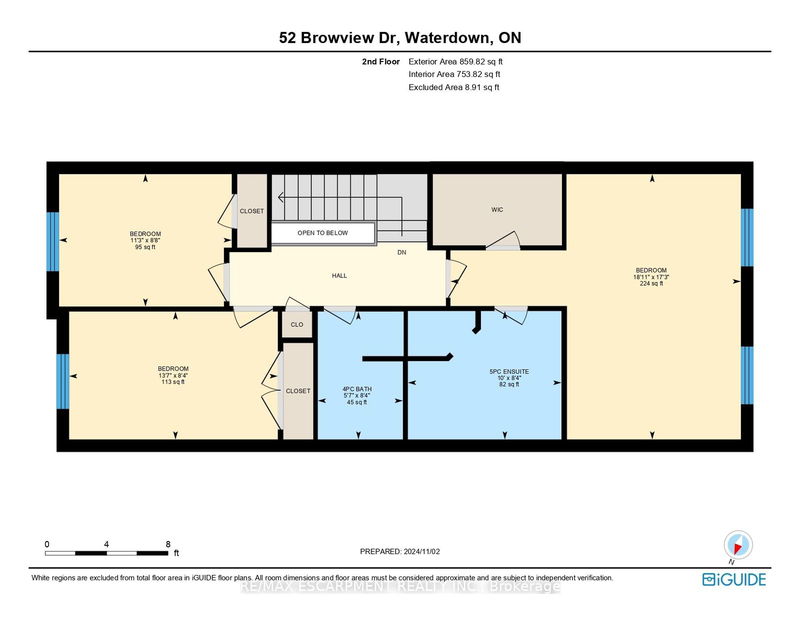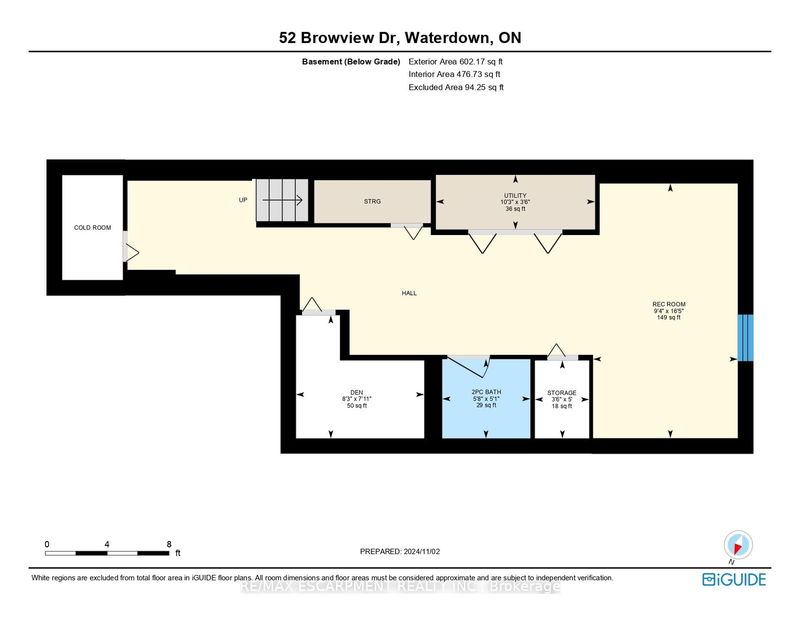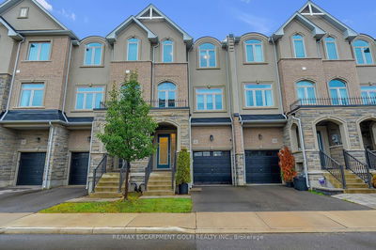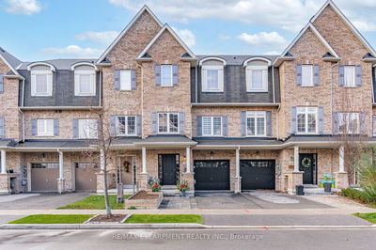Step into this stunning, open-concept townhome, offering over 2,000 sq. ft. of warm and welcoming living space. This beautifully designed property features 3 spacious bedrooms, 3.5 bathrooms, and a fully finished lower level. The main living area showcases a charming stone and wood feature wall with a cozy fireplace, seamlessly connecting to a private rear deck equipped with a retractable awning, overlooking peaceful open space. The kitchen is a chefs delight, complete with sleek quartz countertops, stainless steel appliances, and hand-scraped hardwood flooring that flows throughout the home. The primary suite is a true retreat, boasting a luxurious 5-piece ensuite and a walk-in closet. With fresh paint throughout, this home is truly move-in ready. All that's missing is you! Let's get you home!
Property Features
- Date Listed: Friday, November 08, 2024
- City: Hamilton
- Neighborhood: Waterdown
- Major Intersection: Nisbet Blvd & Browview Dr
- Full Address: 52 Browview Drive, Hamilton, L0R 2H9, Ontario, Canada
- Kitchen: Main
- Living Room: Main
- Listing Brokerage: Re/Max Escarpment Realty Inc. - Disclaimer: The information contained in this listing has not been verified by Re/Max Escarpment Realty Inc. and should be verified by the buyer.

