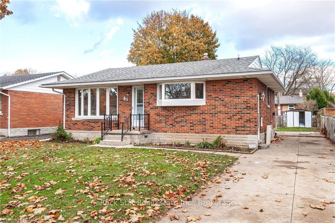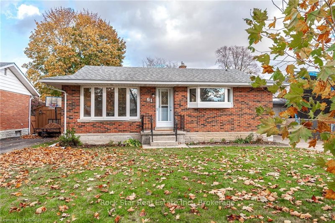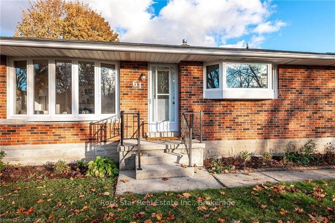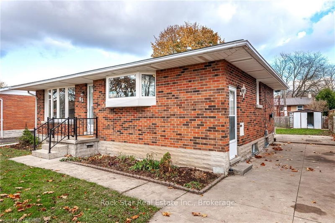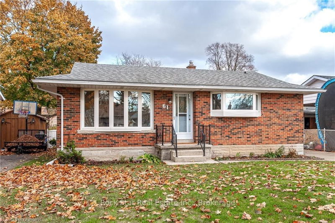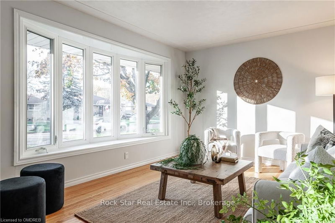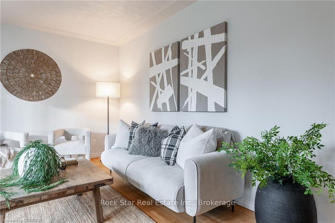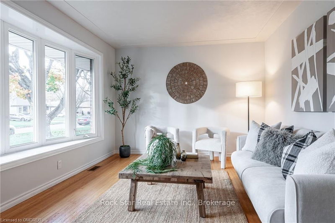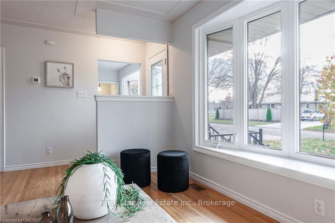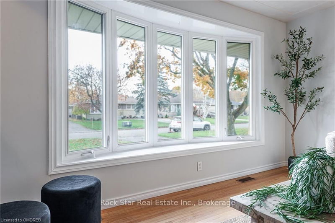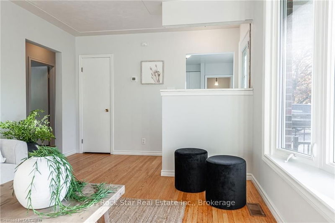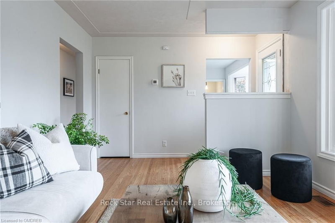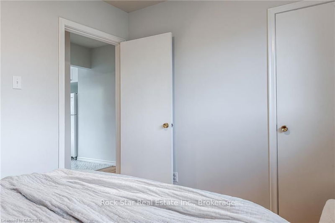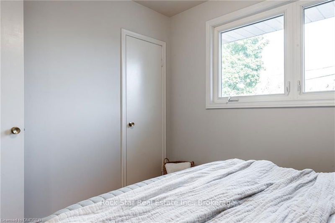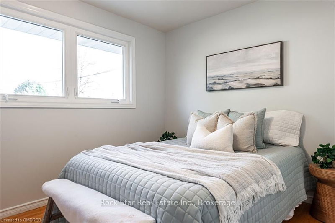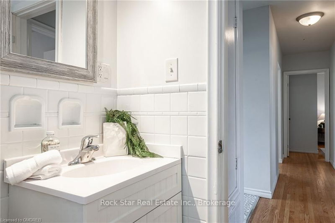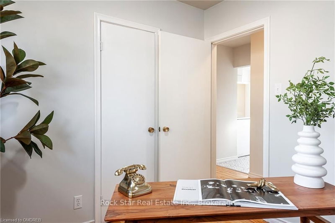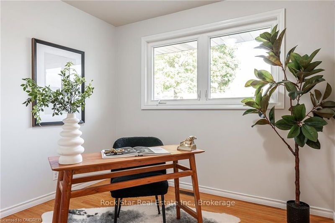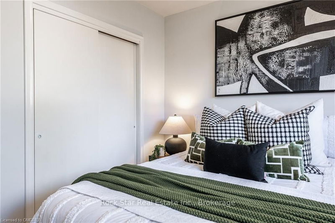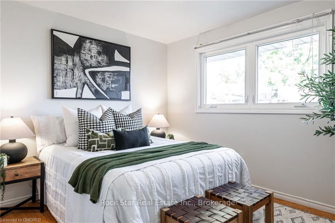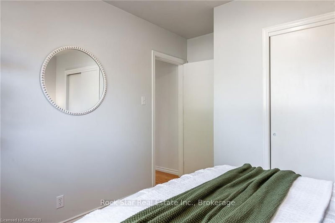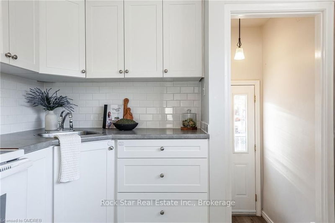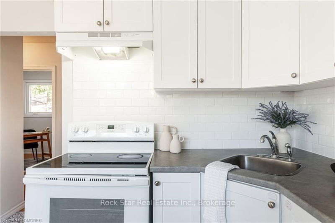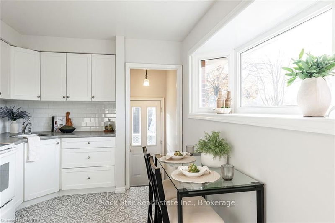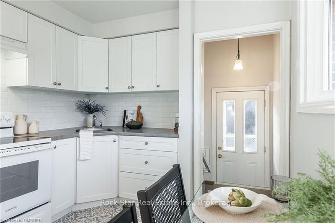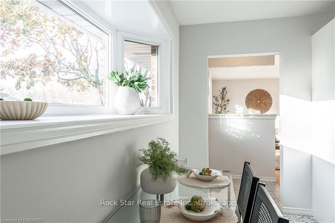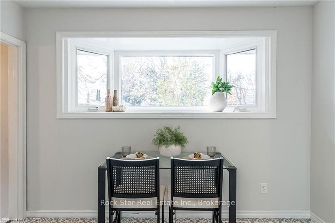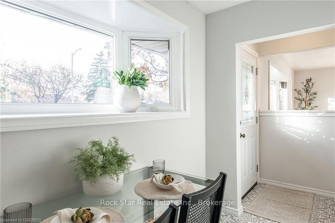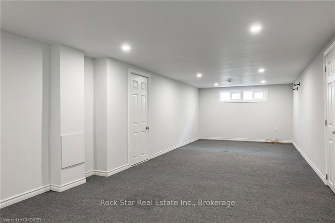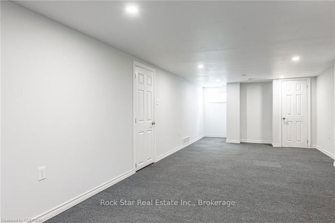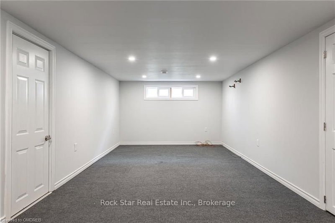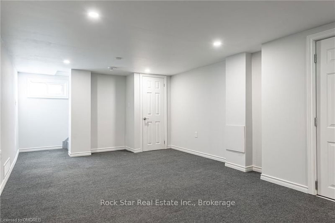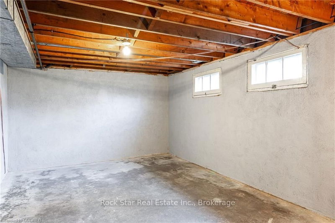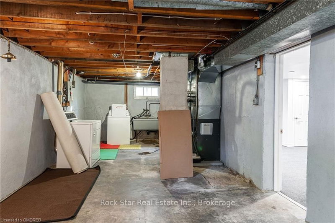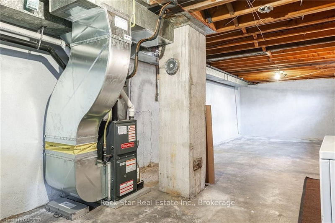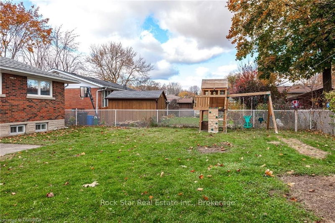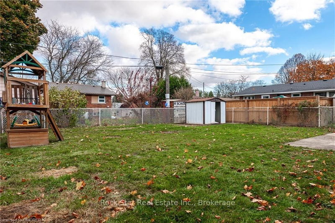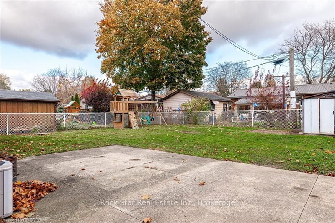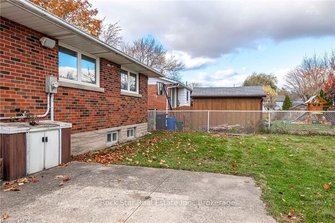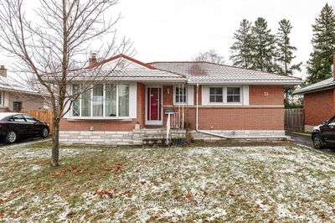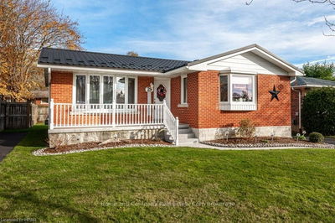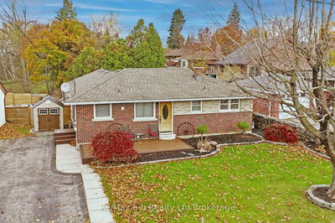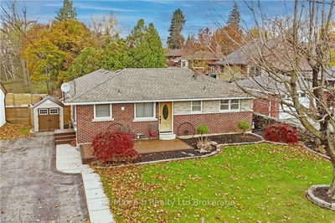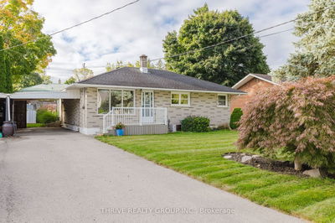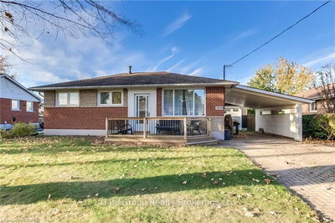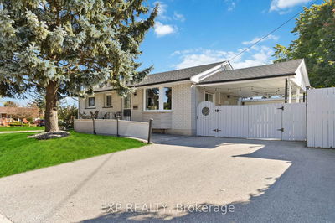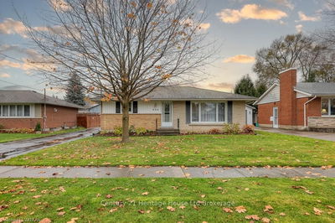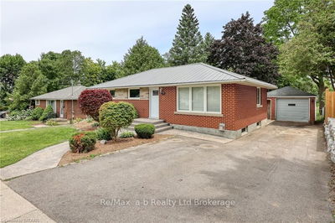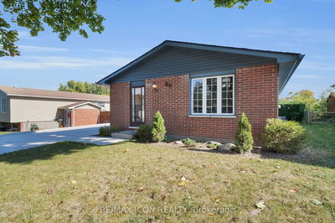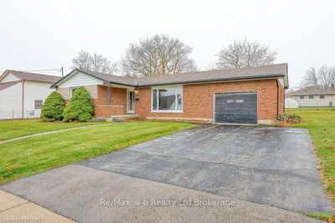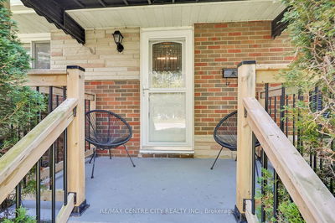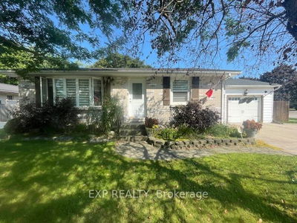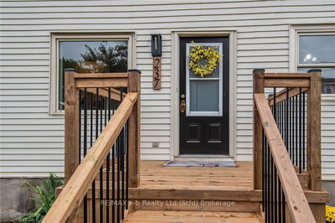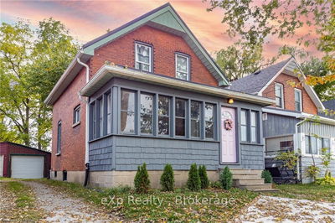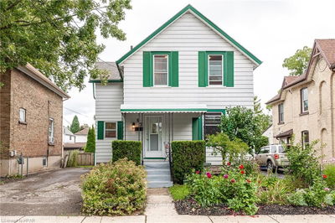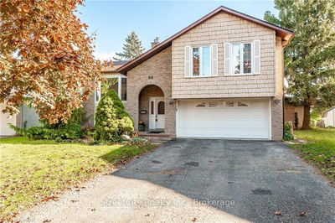Unlock the Charm of 61 McDonald Street, Stratford Are you ready to fall in love with your next home? 61 McDonald Street in Stratford is the perfect blend of charm, modern updates, excellent value and location. It's waiting for you to make it yours. This beautifully maintained 3-bedroom, 1-bathroom home is more than just a place to live it's where memories are made. From the moment you step inside, you'll be captivated by the spacious, sun-drenched living room, perfect for relaxing or entertaining guests. The kitchen, featuring an amazing bay window, new backsplash and plenty of counter space, will inspire your inner chef. Upstairs, three generous bedrooms offer the ideal retreat after a busy day. The main floor bathroom is well-kept and functional, ready for everyday use! The finished basement, with room to expand, offers endless possibilities whether you're looking for a home office, gym, or cozy movie room, this space has you covered. Step outside into your extra large backyard a private oasis perfect for outdoor entertaining, relaxing with loved ones, or letting your green thumb run wild. The large driveway, with room for up to five cars, is a fantastic bonus, offering convenience and plenty of parking space for guests, hobbies, or perhaps even a future garage. But that's not all. Located just minutes from downtown Stratford, you'll be close to world-class theatres, local shops, cafes, and parks. Whether you're drawn to the city's vibrant arts scene or you prefer the peace of a family-friendly neighborhood, this location offers the best of both worlds. With easy access to highways, commuting is a breeze. But don't wait homes like this don't stay on the market long! Come see for yourself why 61 McDonald Street is more than just a house; it's a place where you can create the life you've always imagined. Call today to schedule your private showing before it's gone!
Property Features
- Date Listed: Monday, November 11, 2024
- Virtual Tour: View Virtual Tour for 61 MCDONALD Street
- City: Stratford
- Neighborhood: Stratford
- Full Address: 61 MCDONALD Street, Stratford, N5A 4W4, Ontario, Canada
- Kitchen: Main
- Living Room: Main
- Listing Brokerage: Rock Star Real Estate Inc., Brokerage - Disclaimer: The information contained in this listing has not been verified by Rock Star Real Estate Inc., Brokerage and should be verified by the buyer.

