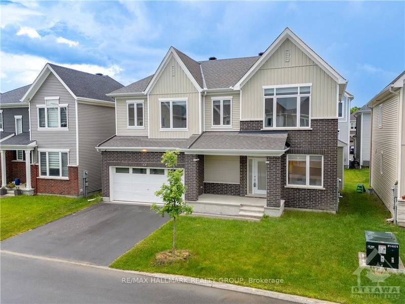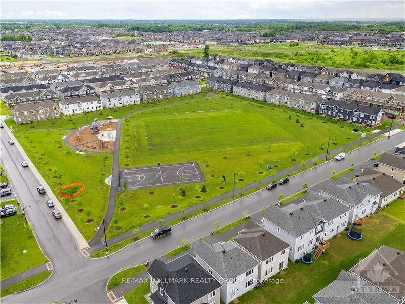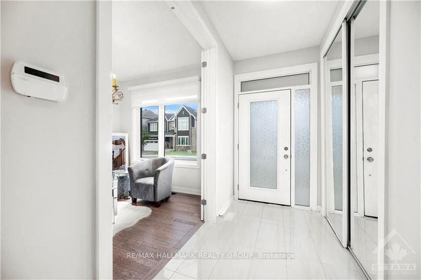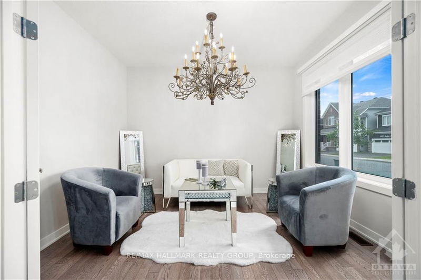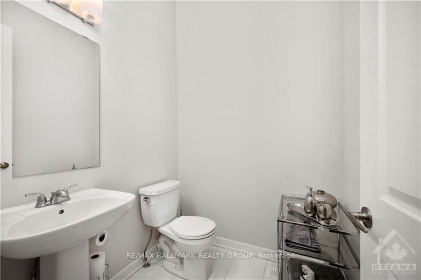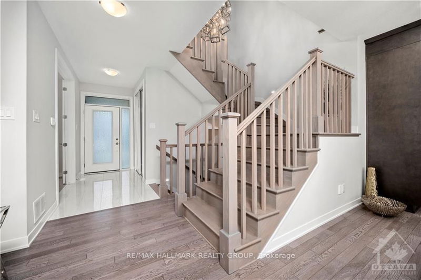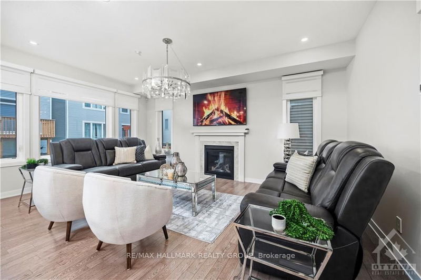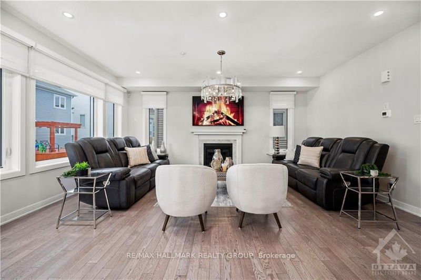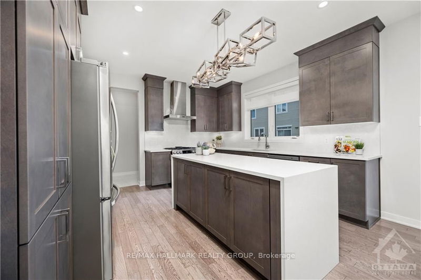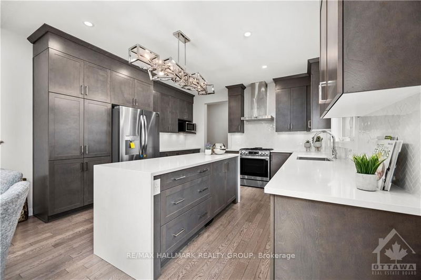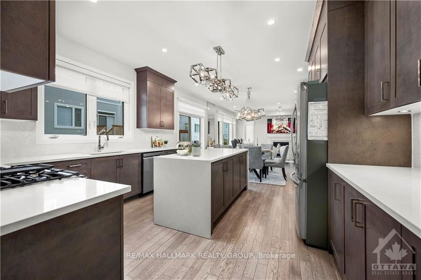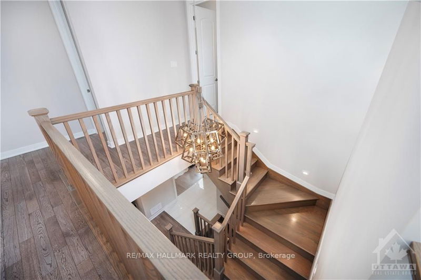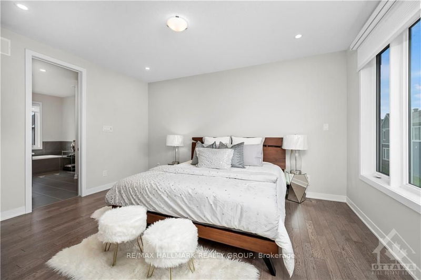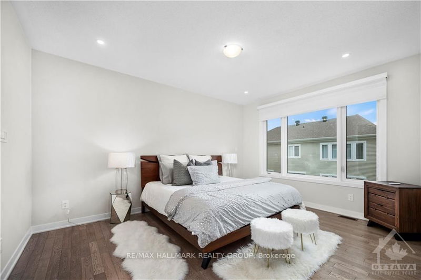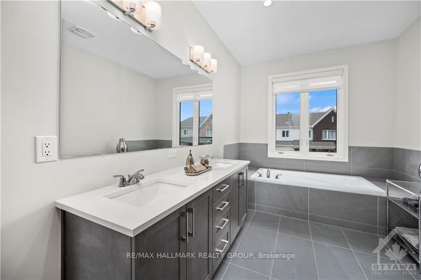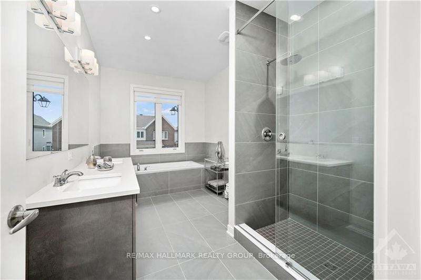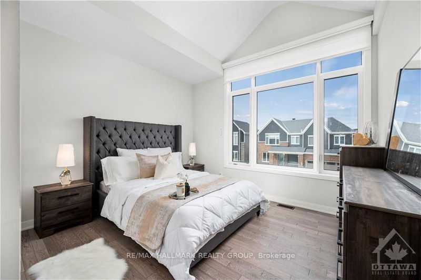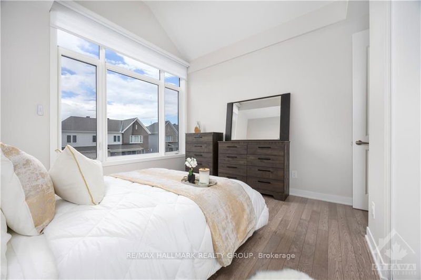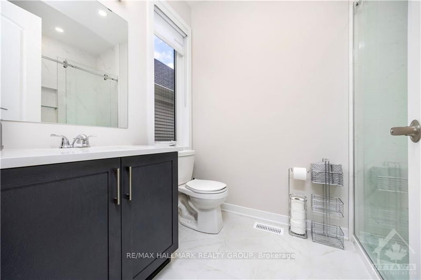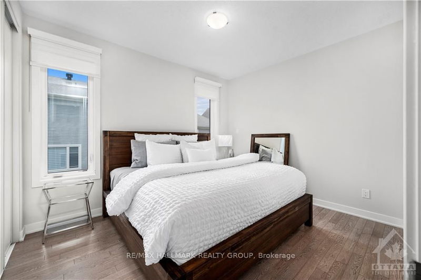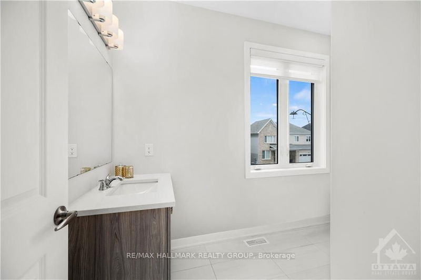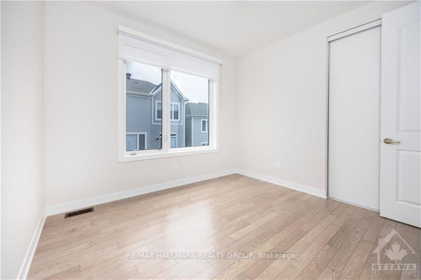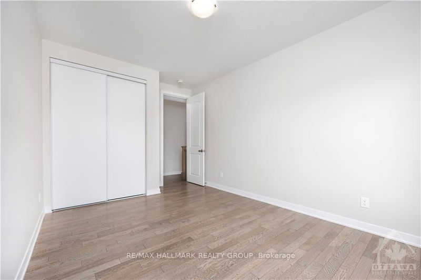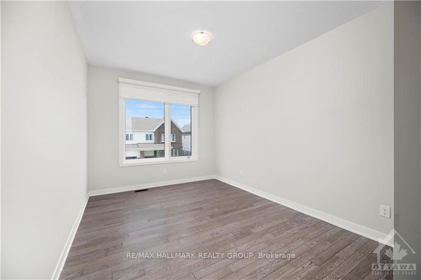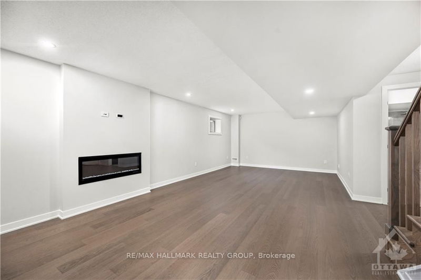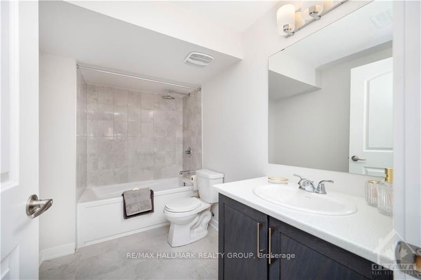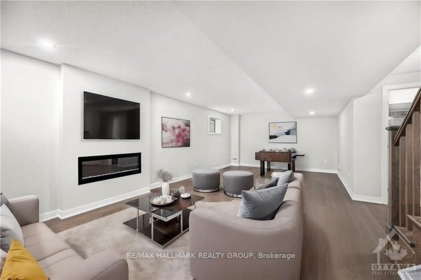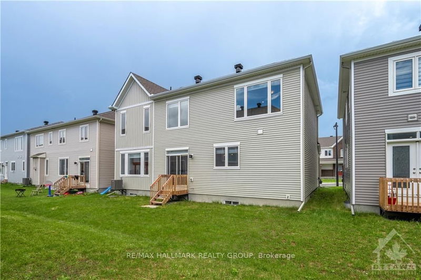Stunning 5 bedroom 5 Bath executive detached home in the heart of Half Moon Bay. Inside boasts over 3100 sq ft of luxurious living space with over $280,000 of upgrades. Features include high quality of hardwood floors throughout including the stairs / railings, high ceilings with oversized doors, pot lights, quartz counters, numerous custom built-ins, 1 electric fireplace & 1 Gas fireplace, kick plates in the kitchen & bathrooms, staircase lights, fully upgraded bathrooms and so much more. Main level has a den, living room, dining room, gourmet kitchen with high end SS appliances including avgas stove, waterfall countertops, wood cabinets & access to a mudroom. The 2Level offers a spacious Primary Bedroom W lavish 5 piece ensuite, 4 secondary bedrooms, and 2 full bathrooms. The spectacular finished basement hosts a large recreation room w an electric fireplace ideal for a family gathering, full bathroom and vast amounts of storage. Great location only minutes to many amenities., Flooring: Hardwood
Property Features
- Date Listed: Sunday, November 10, 2024
- City: Barrhaven
- Neighborhood: 7711 - Barrhaven - Half Moon Bay
- Major Intersection: Head west on Strandherd Dr toward Tartan Dr, Turn left onto Borrisokane Rd, Turn left onto Haiku St.
- Full Address: 1828 HAIKU Street, Barrhaven, K2J 6W5, Ontario, Canada
- Family Room: Main
- Kitchen: Main
- Listing Brokerage: Re/Max Hallmark Realty Group - Disclaimer: The information contained in this listing has not been verified by Re/Max Hallmark Realty Group and should be verified by the buyer.

